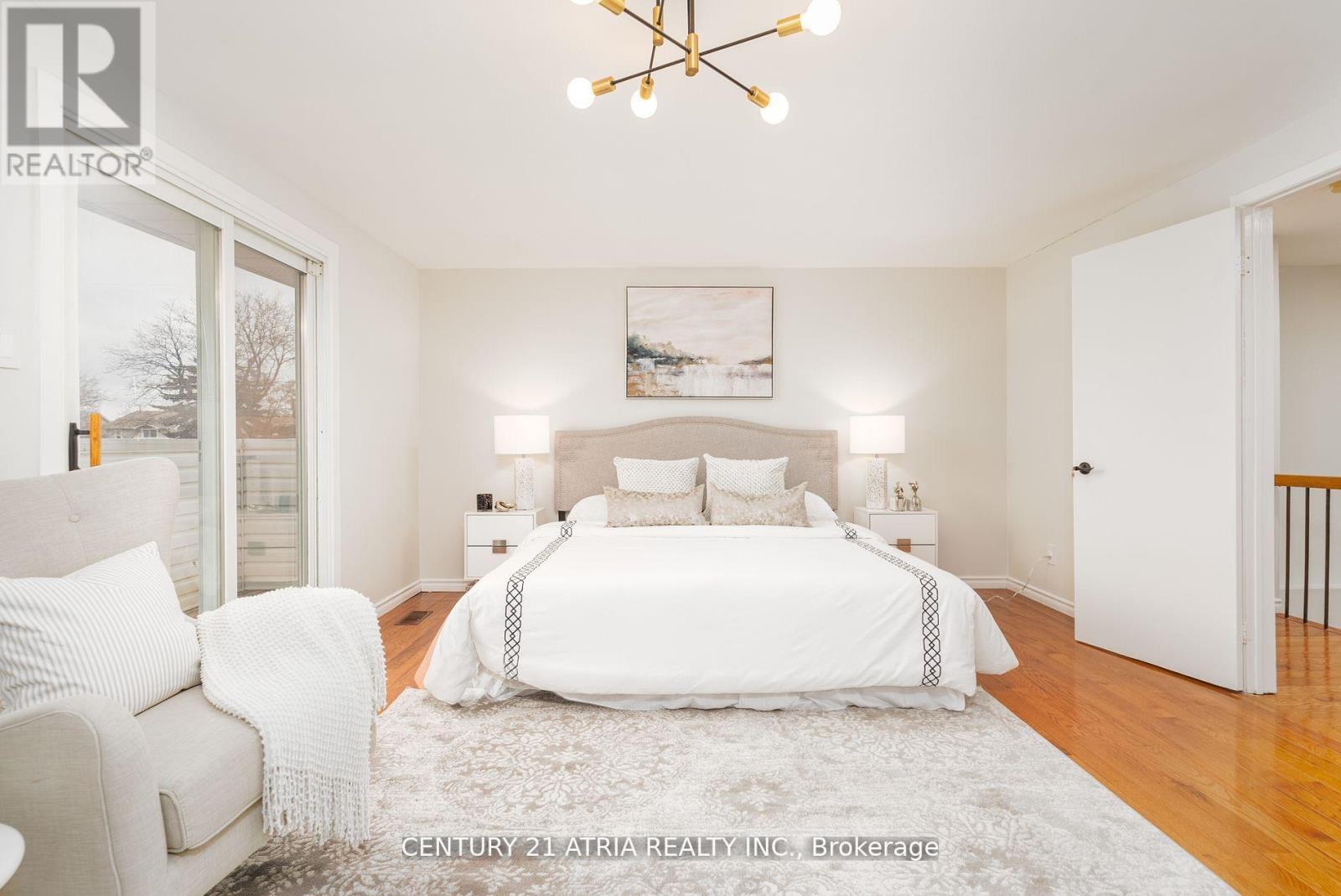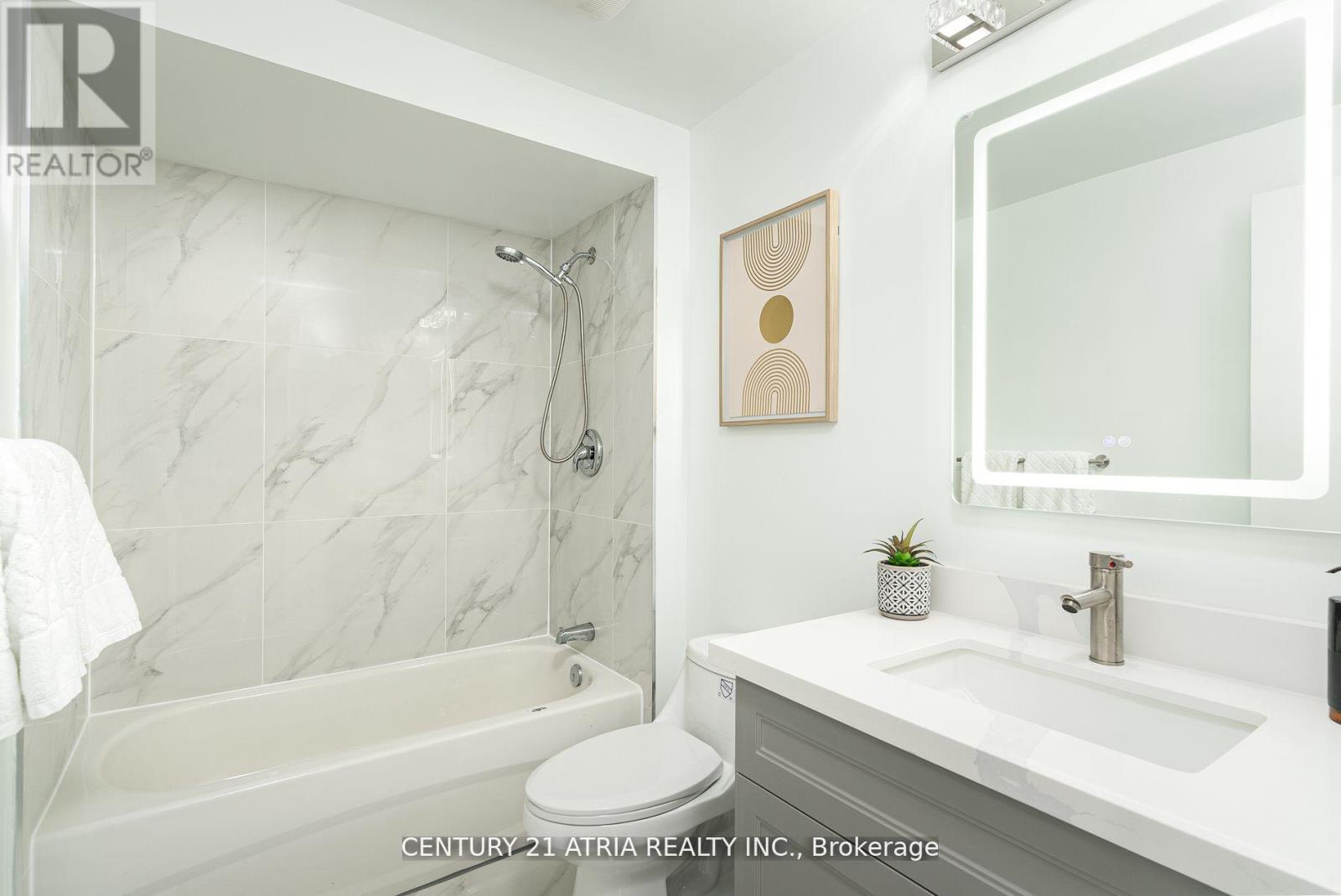118 Carolbreen Square Toronto (Agincourt North), Ontario M1V 1H5
4 Bedroom
4 Bathroom
Central Air Conditioning
Forced Air
$1,180,000
Welcome to this stunning Turnkey Detached Home conveniently situated In a Prime Location. This home showcasing a Modern and Tastful Top-to-Bottom Renovations, Open-Concept Kitchen, Upgraded Bathrooms, Upgraded Light Fixtures and Potlights, Dinning Room overlooking Spacious Living Room. Finished Walkout Basement ideal for Potential Rental Income Or An In-Law Suite. Enjoy The Uniqueness of a Pie-Shaped Lot, Offering both Privacy and a Spacious Backyard Retreat, Easy Access to Public Transit, Parks, Schools and Eateries. New Deck 2023, Kitchens and Bathrooms Reno 2023, Newly Painted 2023 (id:41954)
Open House
This property has open houses!
February
22
Saturday
Starts at:
2:00 pm
Ends at:4:00 pm
Property Details
| MLS® Number | E11961921 |
| Property Type | Single Family |
| Community Name | Agincourt North |
| Amenities Near By | Park, Public Transit, Schools |
| Features | Carpet Free |
| Parking Space Total | 2 |
Building
| Bathroom Total | 4 |
| Bedrooms Above Ground | 3 |
| Bedrooms Below Ground | 1 |
| Bedrooms Total | 4 |
| Appliances | Dishwasher, Dryer, Refrigerator, Stove, Washer |
| Basement Development | Finished |
| Basement Features | Walk Out |
| Basement Type | N/a (finished) |
| Construction Style Attachment | Link |
| Cooling Type | Central Air Conditioning |
| Exterior Finish | Aluminum Siding, Concrete |
| Flooring Type | Hardwood |
| Foundation Type | Concrete |
| Half Bath Total | 1 |
| Heating Fuel | Natural Gas |
| Heating Type | Forced Air |
| Stories Total | 2 |
| Type | House |
| Utility Water | Municipal Water |
Parking
| Attached Garage |
Land
| Acreage | No |
| Fence Type | Fenced Yard |
| Land Amenities | Park, Public Transit, Schools |
| Sewer | Sanitary Sewer |
| Size Depth | 109 Ft ,8 In |
| Size Frontage | 22 Ft ,6 In |
| Size Irregular | 22.56 X 109.68 Ft ; 10.83ftx106.14ftx22.56ftx109.68ftx39.63 |
| Size Total Text | 22.56 X 109.68 Ft ; 10.83ftx106.14ftx22.56ftx109.68ftx39.63 |
Rooms
| Level | Type | Length | Width | Dimensions |
|---|---|---|---|---|
| Second Level | Primary Bedroom | 5.15 m | 4.19 m | 5.15 m x 4.19 m |
| Second Level | Bedroom 3 | 3.53 m | 2.78 m | 3.53 m x 2.78 m |
| Second Level | Bedroom 2 | 4.53 m | 2.54 m | 4.53 m x 2.54 m |
| Ground Level | Kitchen | 3.78 m | 1.92 m | 3.78 m x 1.92 m |
| Ground Level | Dining Room | 3.66 m | 2.74 m | 3.66 m x 2.74 m |
| Ground Level | Living Room | 5.96 m | 3.37 m | 5.96 m x 3.37 m |
Interested?
Contact us for more information



















