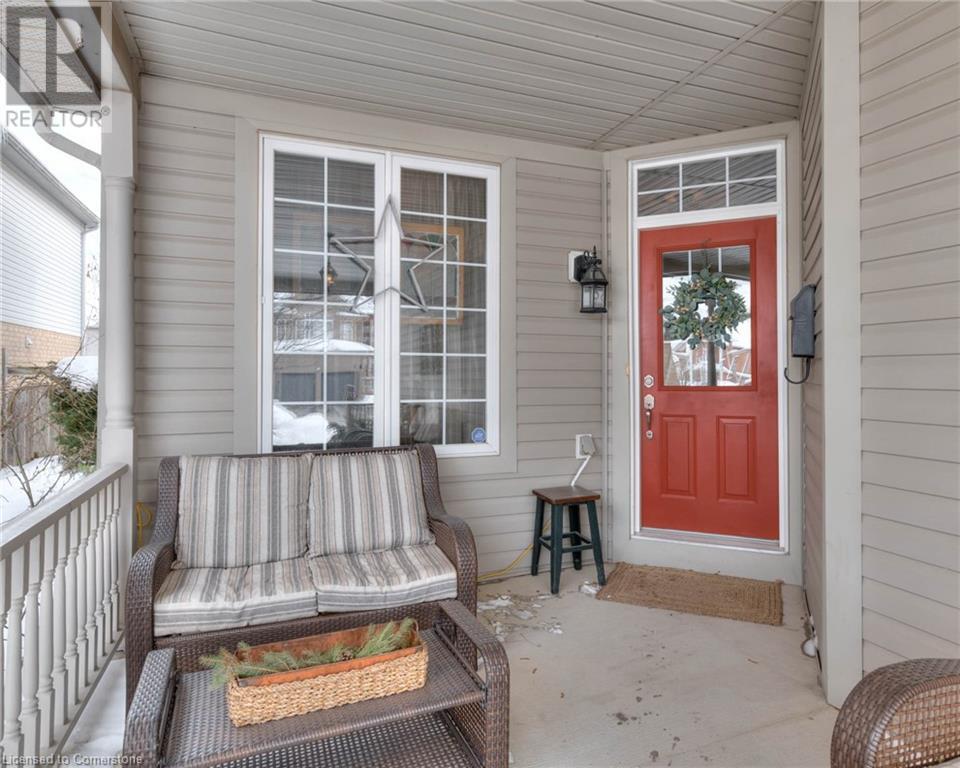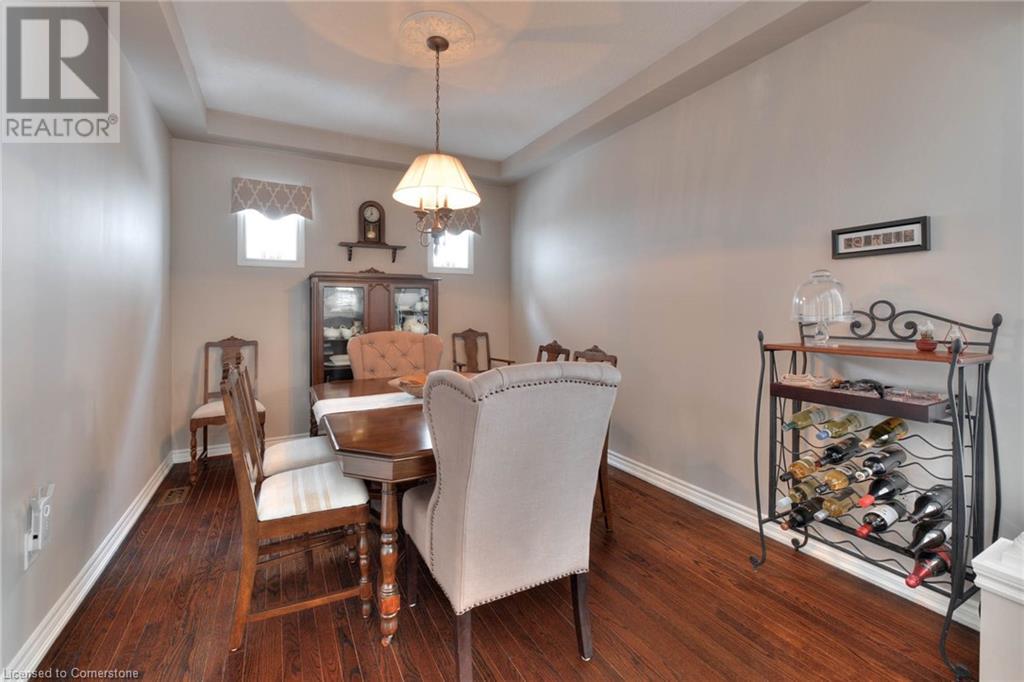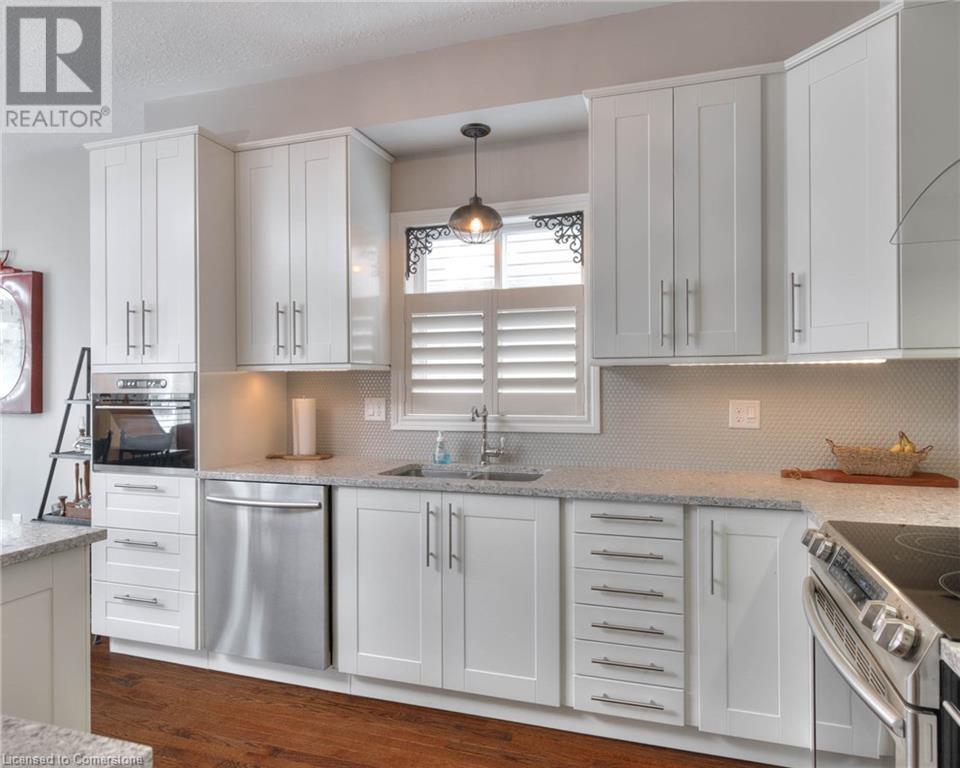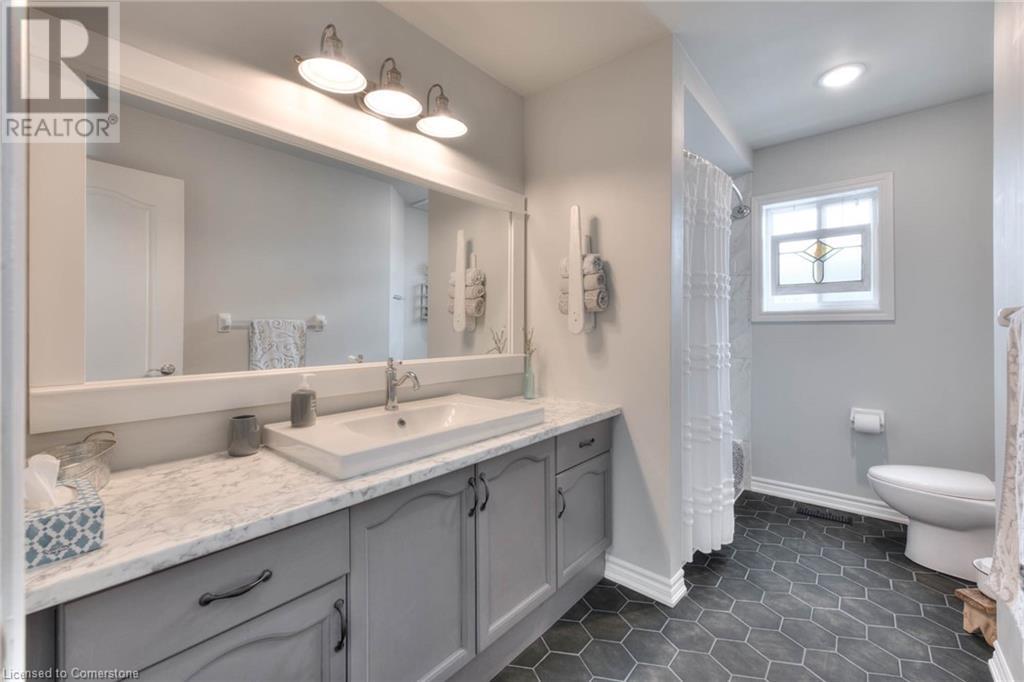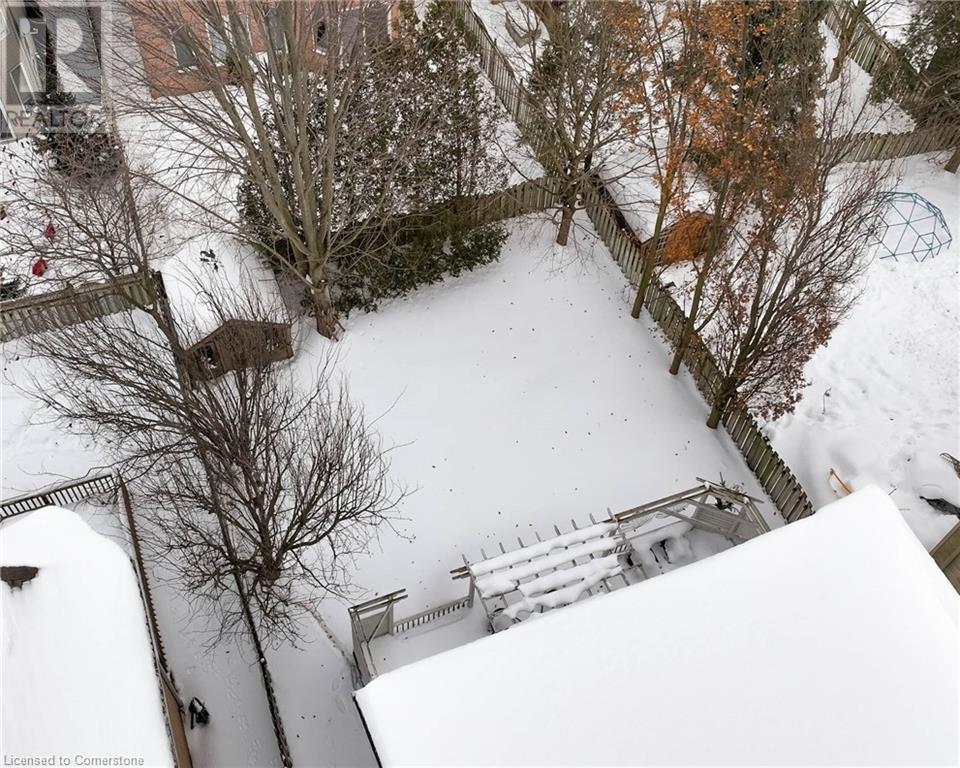118 Autumn Ridge Trail Kitchener, Ontario N2P 2K1
$1,199,000
Welcome to 118 Autumn Ridge Trail, a stunning family home nestled in the highly desirable Doon South neighborhood. Ideally located near top schools, peaceful walking trails, this home offers the perfect blend of convenience and comfort. Perfect for growing families, 3 generously sized bedrooms with the potential of a 4th (convert second floor living room) this home also features the perfect updates; beautiful kitchen (2017) and modern bathrooms(2022), and a main floor office/den ideal for work or study. The finished basement offers extra living space, a separate room for a gym, hobbies or a play room. The large backyard is lined with trees making it a private oasis in the summer. With a 2-car garage, interlock driveway, and easy access to Highway 401, schools, and amenities, this home is perfect for your families next move. Book your private showing today, Don't miss your chance to make this family-friendly home yours! (id:41954)
Open House
This property has open houses!
2:00 pm
Ends at:4:00 pm
Property Details
| MLS® Number | 40701378 |
| Property Type | Single Family |
| Amenities Near By | Park |
| Equipment Type | Water Heater |
| Features | Automatic Garage Door Opener |
| Parking Space Total | 4 |
| Rental Equipment Type | Water Heater |
Building
| Bathroom Total | 3 |
| Bedrooms Above Ground | 4 |
| Bedrooms Total | 4 |
| Appliances | Central Vacuum, Dishwasher, Dryer, Refrigerator, Stove, Washer, Microwave Built-in |
| Architectural Style | 2 Level |
| Basement Development | Finished |
| Basement Type | Full (finished) |
| Constructed Date | 1999 |
| Construction Style Attachment | Detached |
| Cooling Type | Central Air Conditioning |
| Exterior Finish | Vinyl Siding |
| Fireplace Present | Yes |
| Fireplace Total | 1 |
| Foundation Type | Poured Concrete |
| Half Bath Total | 1 |
| Heating Fuel | Natural Gas |
| Heating Type | Forced Air |
| Stories Total | 2 |
| Size Interior | 2449.5 Sqft |
| Type | House |
| Utility Water | Municipal Water |
Parking
| Attached Garage |
Land
| Access Type | Highway Access |
| Acreage | No |
| Land Amenities | Park |
| Sewer | Municipal Sewage System |
| Size Depth | 125 Ft |
| Size Frontage | 40 Ft |
| Size Total Text | Under 1/2 Acre |
| Zoning Description | Res 3 |
Rooms
| Level | Type | Length | Width | Dimensions |
|---|---|---|---|---|
| Second Level | Primary Bedroom | 15'0'' x 16'4'' | ||
| Second Level | Laundry Room | 8'5'' x 5'6'' | ||
| Second Level | Bedroom | 14'9'' x 13'3'' | ||
| Second Level | Bedroom | 12'7'' x 10'11'' | ||
| Second Level | Bedroom | 13'10'' x 13'2'' | ||
| Second Level | 5pc Bathroom | Measurements not available | ||
| Second Level | 4pc Bathroom | Measurements not available | ||
| Basement | Utility Room | 7'10'' x 21'9'' | ||
| Basement | Recreation Room | 19'7'' x 25'6'' | ||
| Basement | Gym | 18'10'' x 13'4'' | ||
| Main Level | Office | 10'4'' x 10'10'' | ||
| Main Level | Living Room | 17'9'' x 13'4'' | ||
| Main Level | Kitchen | 10'2'' x 12'1'' | ||
| Main Level | Dining Room | 12'8'' x 9'11'' | ||
| Main Level | Breakfast | 10'2'' x 10'2'' | ||
| Main Level | 2pc Bathroom | Measurements not available |
https://www.realtor.ca/real-estate/27959884/118-autumn-ridge-trail-kitchener
Interested?
Contact us for more information


