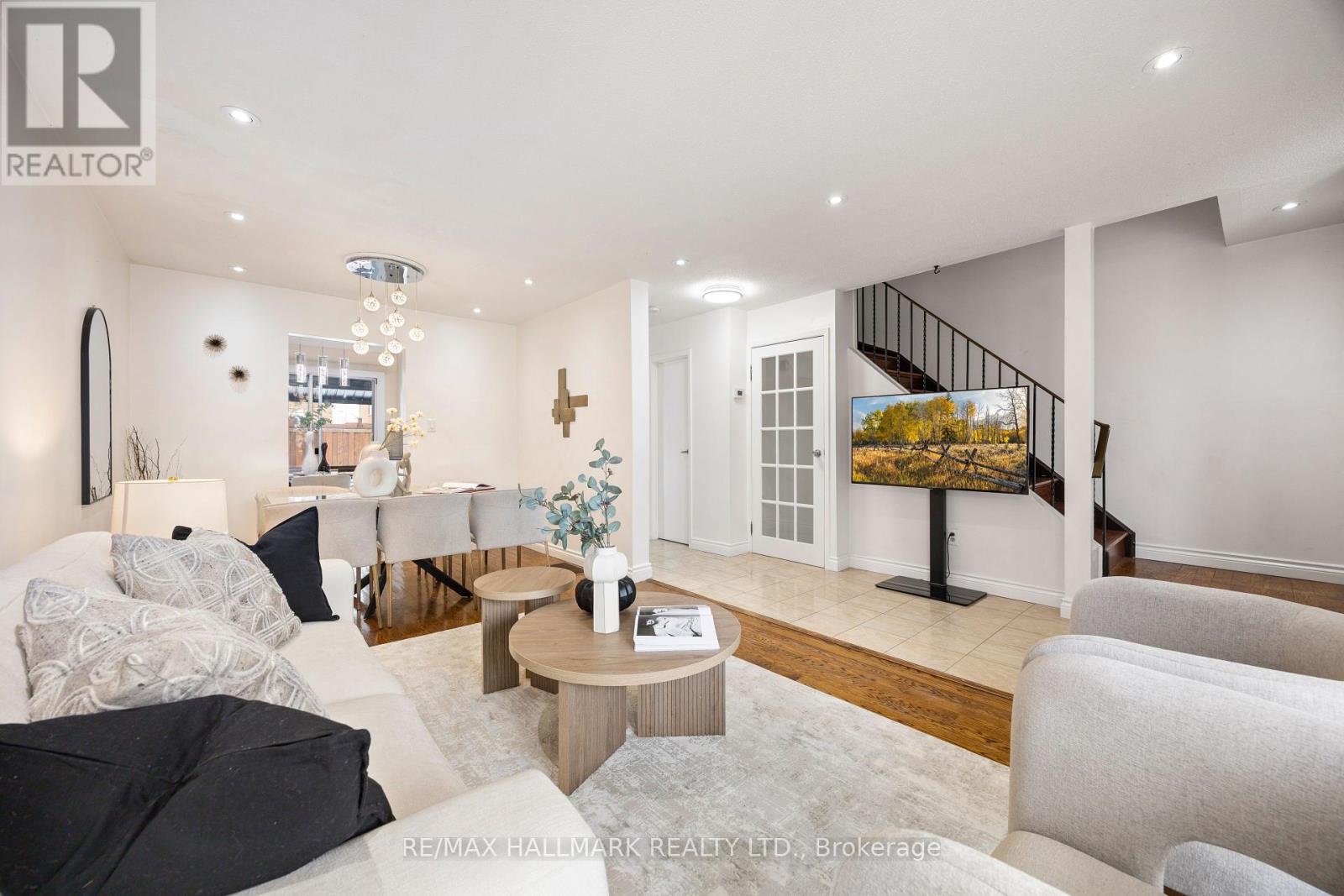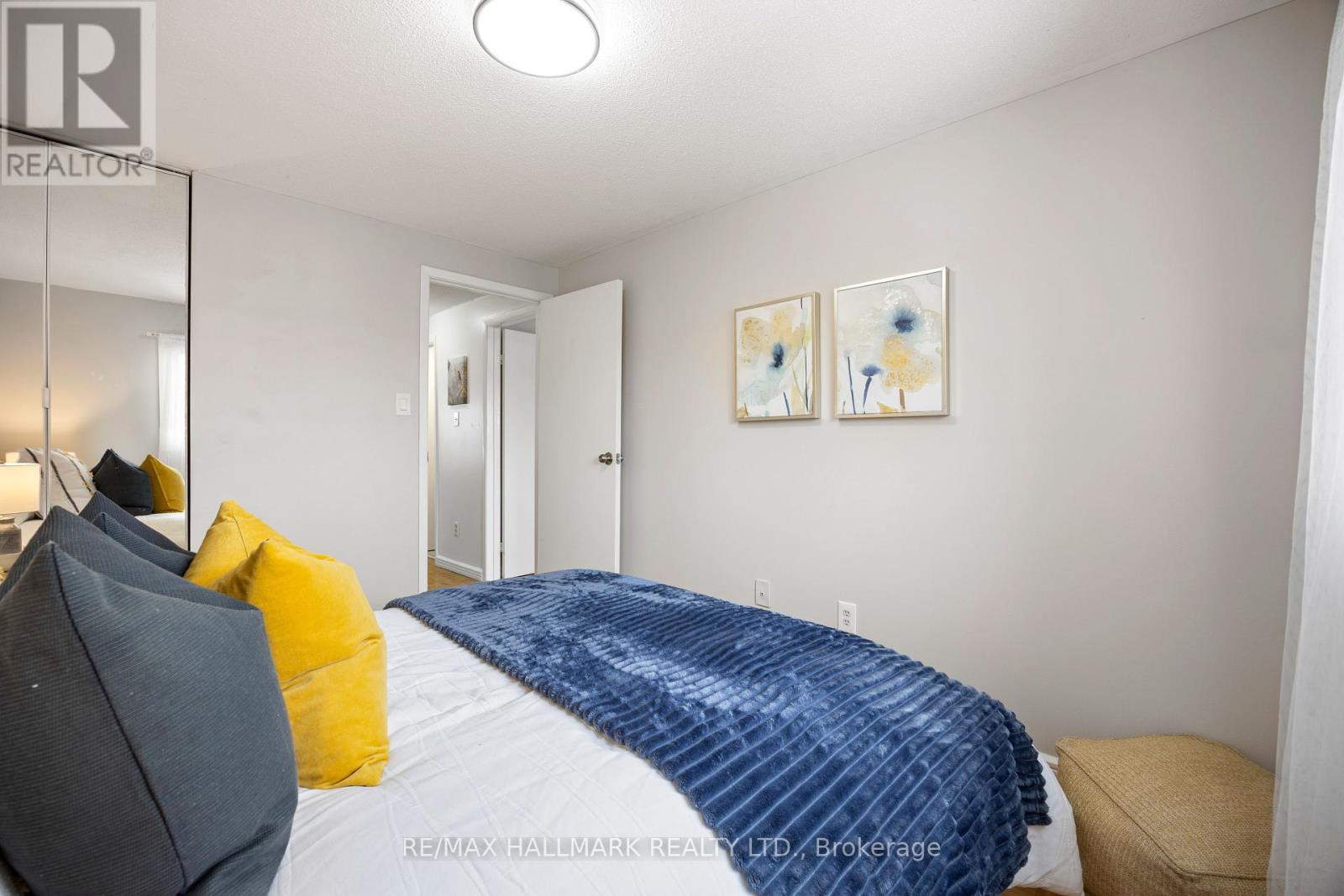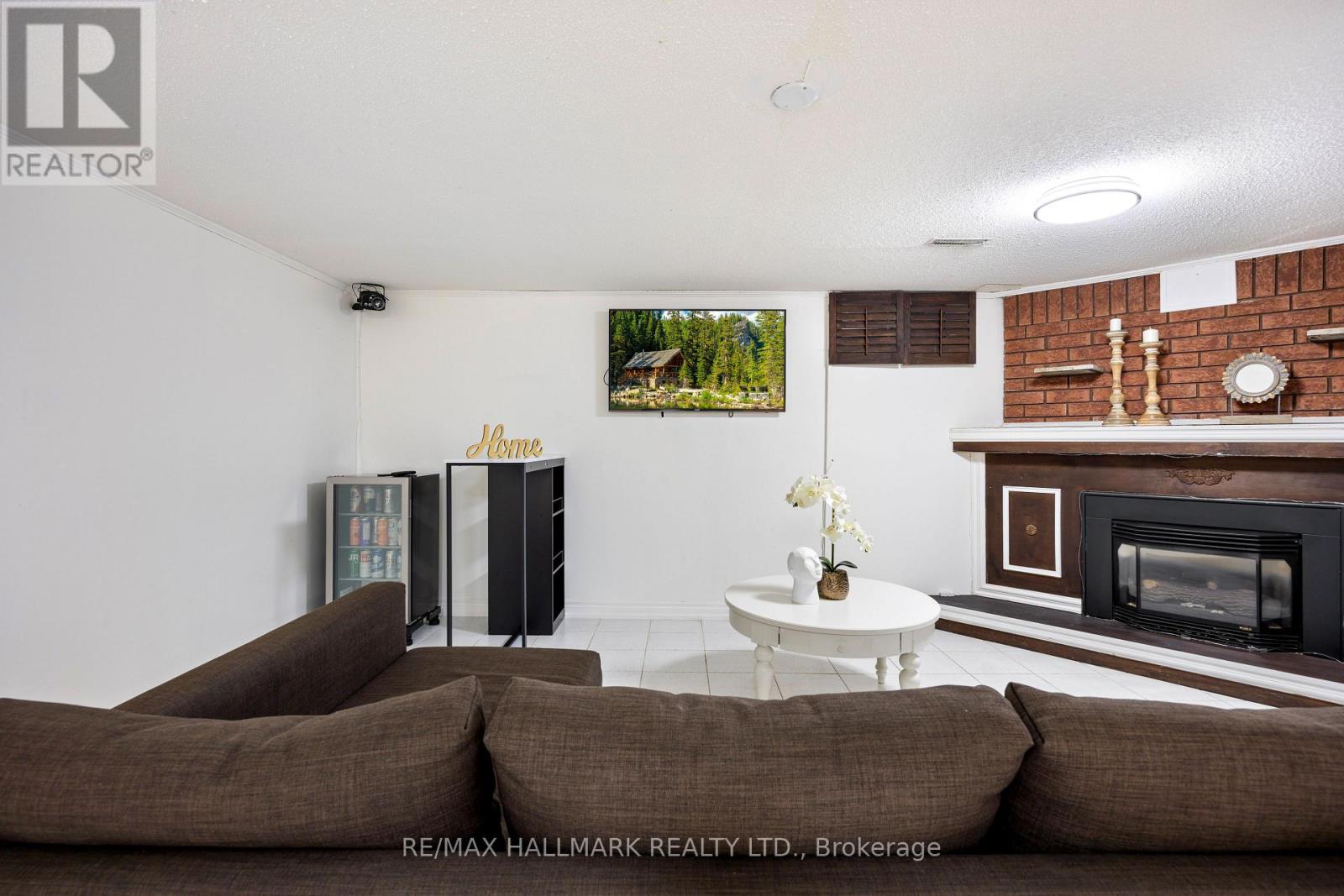118 Andrea Lane Vaughan (East Woodbridge), Ontario L4L 1E7
$1,118,000
Welcome to this well-maintained 3-bedroom, 3-bathroom semi-detached home in the sought-after East Woodbridge neighbourhood of Vaughan. The main floor features an eat-in kitchen with stainless steel appliances, granite countertops, and a stylish backsplash. The open-concept living and dining area is enhanced by a bay window, hardwood floors, and pot lights, creating a bright and inviting space. The second floor offers spacious bedrooms, including a primary bedroom with a walking closet. The finished basement provides additional living space, perfect as a recreation room. Outside, the backyard is designed for enjoyment with interlocking stone and a gazebo. Recent updates include a new roof (2020), furnace and AC (2023), and a newer hot water tank. Located in a quiet, family-friendly community, this home is close to top-rated schools, parks, shopping centres, and public transit, with easy access to major highways for a convenient commute. (id:41954)
Open House
This property has open houses!
1:00 pm
Ends at:3:00 pm
Property Details
| MLS® Number | N11988940 |
| Property Type | Single Family |
| Community Name | East Woodbridge |
| Features | Carpet Free |
| Parking Space Total | 3 |
Building
| Bathroom Total | 3 |
| Bedrooms Above Ground | 3 |
| Bedrooms Total | 3 |
| Appliances | Water Heater, Dishwasher, Dryer, Refrigerator, Stove, Washer, Window Coverings |
| Basement Development | Finished |
| Basement Type | N/a (finished) |
| Construction Style Attachment | Semi-detached |
| Cooling Type | Central Air Conditioning |
| Exterior Finish | Brick |
| Fireplace Present | Yes |
| Flooring Type | Hardwood, Ceramic |
| Foundation Type | Concrete |
| Half Bath Total | 1 |
| Heating Fuel | Natural Gas |
| Heating Type | Forced Air |
| Stories Total | 2 |
| Type | House |
| Utility Water | Municipal Water |
Parking
| Attached Garage | |
| Garage |
Land
| Acreage | No |
| Sewer | Sanitary Sewer |
| Size Depth | 100 Ft ,2 In |
| Size Frontage | 23 Ft |
| Size Irregular | 23.03 X 100.23 Ft |
| Size Total Text | 23.03 X 100.23 Ft |
Rooms
| Level | Type | Length | Width | Dimensions |
|---|---|---|---|---|
| Second Level | Primary Bedroom | 4.46 m | 3.62 m | 4.46 m x 3.62 m |
| Second Level | Bedroom 2 | 2.88 m | 4.67 m | 2.88 m x 4.67 m |
| Second Level | Bedroom 3 | 3.5 m | 2.76 m | 3.5 m x 2.76 m |
| Basement | Recreational, Games Room | 8.25 m | 3.96 m | 8.25 m x 3.96 m |
| Main Level | Living Room | 3.15 m | 3.67 m | 3.15 m x 3.67 m |
| Main Level | Dining Room | 2.17 m | 2.98 m | 2.17 m x 2.98 m |
| Main Level | Kitchen | 3.77 m | 2.7 m | 3.77 m x 2.7 m |
| Main Level | Eating Area | 1.95 m | 2.37 m | 1.95 m x 2.37 m |
https://www.realtor.ca/real-estate/27953888/118-andrea-lane-vaughan-east-woodbridge-east-woodbridge
Interested?
Contact us for more information








































