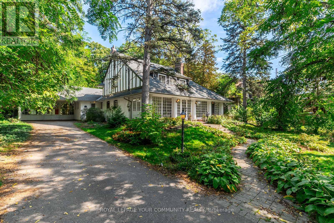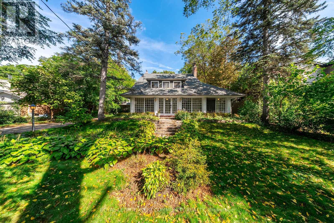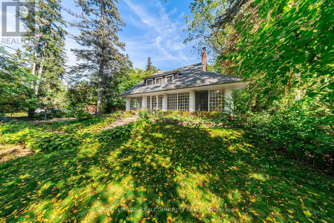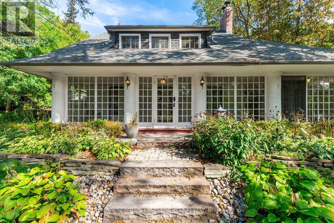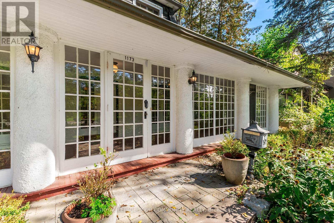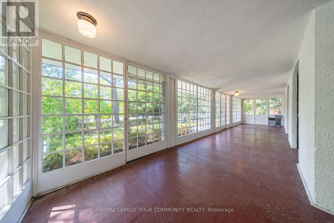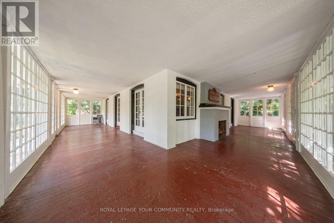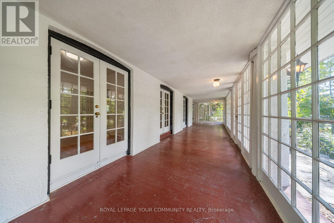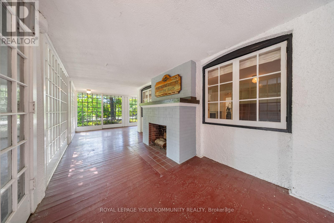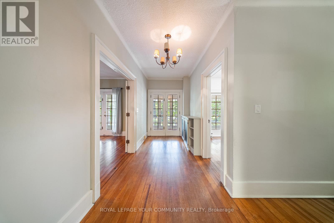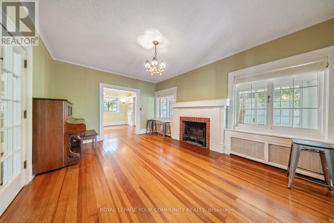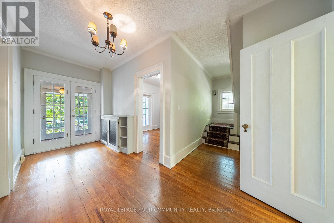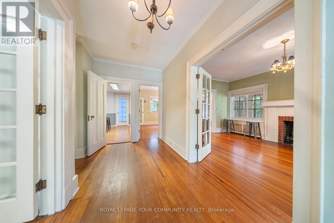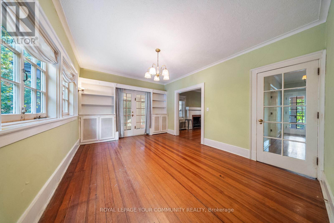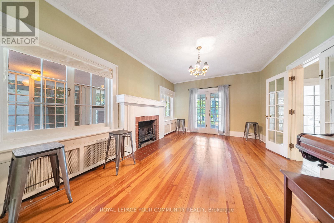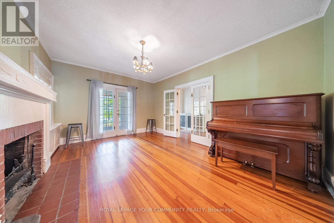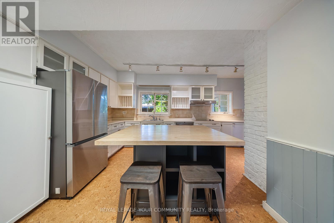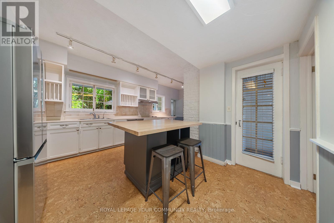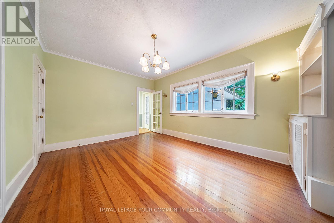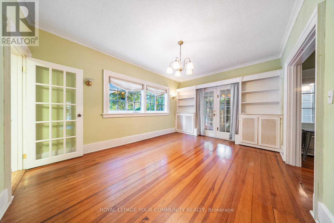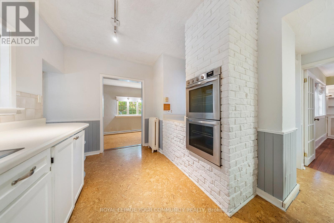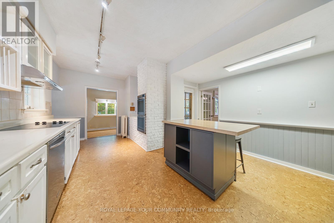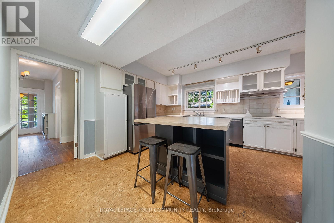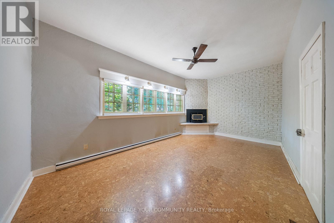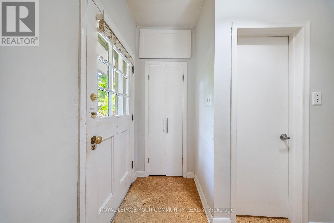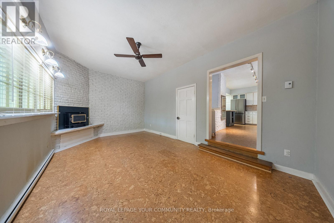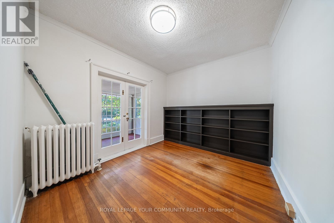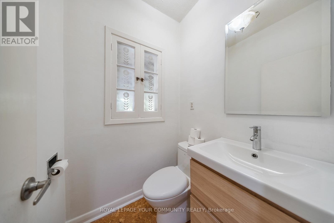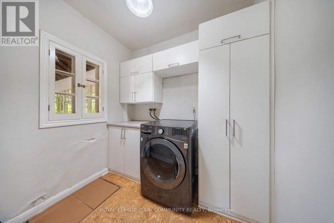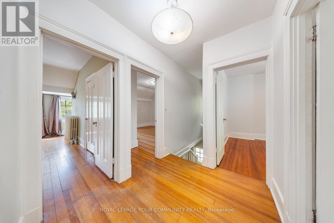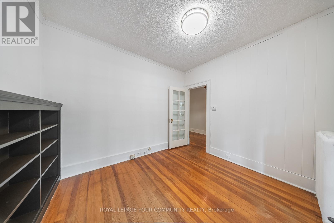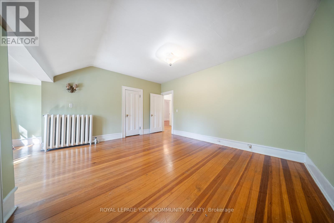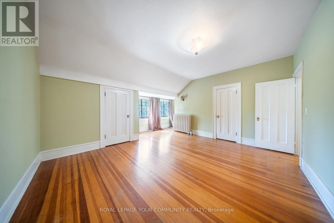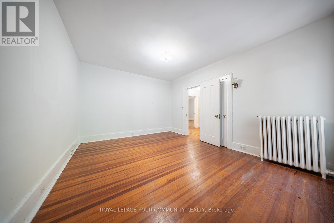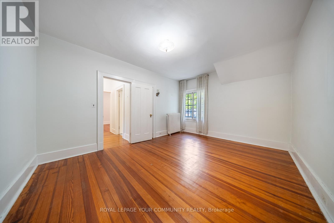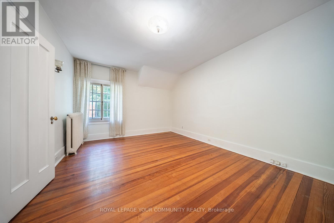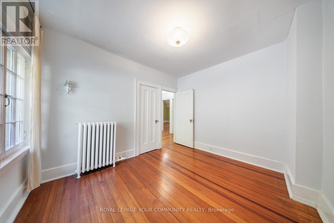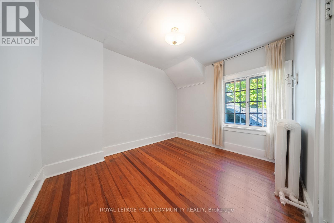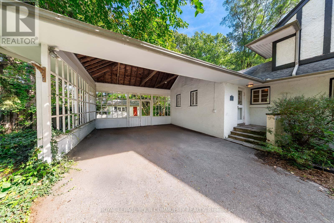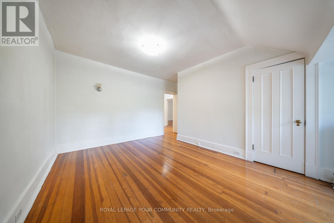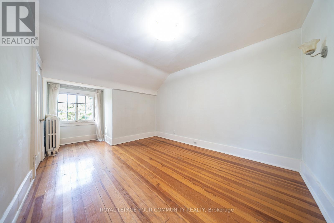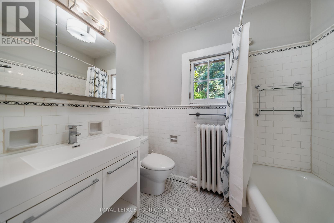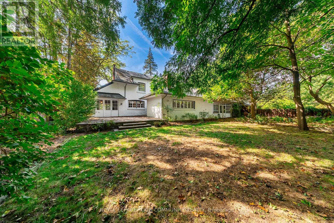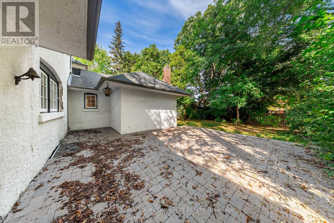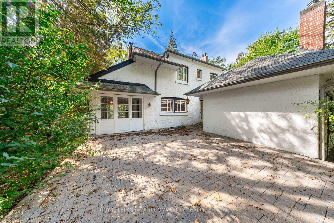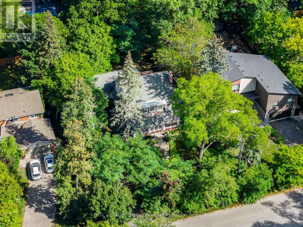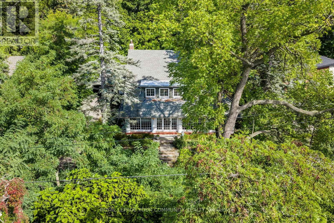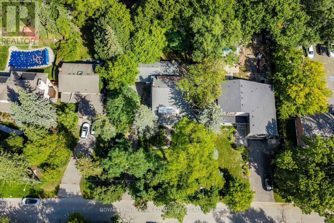1173 Queen Victoria Avenue Mississauga (Lorne Park), Ontario L5H 3H2
$1,649,888
Welcome to 1173 Queen Victoria Avenue, nestled in the heart of Lorne Park. This 4-bedroom, 2-bath Designated Heritage home is brimming with charm and character, featuring a classic wrap-around covered porch, mature grounds, and a warm, inviting layout. The main floor offers spacious living,family, and dining rooms, along with a bright kitchen, home office, and powder room. Upstairs,youll find four comfortable bedrooms and a full bath. A true character-filled blank canvas, this home is ready for You to add Your Personal Touch and make it Your Own. This home is also on the Ontario Film Commission and it has also had its moment in the spotlight featured in major productions including Robo Cop, Orphan Black, and The Umbrella Academy. All of this, set in one of Mississaugas most prestigious neighborhoods steps to top-rated schools, boutique shops, scenic parks, and convenient transit. 1173 Queen Victoria Avenue where history, character, and life style come together. (id:41954)
Open House
This property has open houses!
2:00 pm
Ends at:4:00 pm
2:00 pm
Ends at:4:00 pm
Property Details
| MLS® Number | W12447763 |
| Property Type | Single Family |
| Community Name | Lorne Park |
| Amenities Near By | Golf Nearby, Hospital, Park, Place Of Worship |
| Equipment Type | Water Heater |
| Parking Space Total | 5 |
| Rental Equipment Type | Water Heater |
| Structure | Shed |
Building
| Bathroom Total | 2 |
| Bedrooms Above Ground | 4 |
| Bedrooms Total | 4 |
| Age | 100+ Years |
| Appliances | Dishwasher, Dryer, Oven, Stove, Washer, Window Coverings, Refrigerator |
| Basement Development | Unfinished |
| Basement Type | N/a (unfinished) |
| Construction Style Attachment | Detached |
| Cooling Type | Wall Unit |
| Exterior Finish | Stucco |
| Fireplace Present | Yes |
| Flooring Type | Hardwood, Cork |
| Foundation Type | Concrete |
| Half Bath Total | 1 |
| Heating Fuel | Electric |
| Heating Type | Radiant Heat |
| Stories Total | 2 |
| Size Interior | 2000 - 2500 Sqft |
| Type | House |
| Utility Water | Municipal Water |
Parking
| Carport | |
| Garage |
Land
| Acreage | No |
| Fence Type | Fenced Yard |
| Land Amenities | Golf Nearby, Hospital, Park, Place Of Worship |
| Sewer | Sanitary Sewer |
| Size Depth | 156 Ft ,2 In |
| Size Frontage | 95 Ft |
| Size Irregular | 95 X 156.2 Ft |
| Size Total Text | 95 X 156.2 Ft |
| Zoning Description | R2 |
Rooms
| Level | Type | Length | Width | Dimensions |
|---|---|---|---|---|
| Second Level | Primary Bedroom | 5.8 m | 4.84 m | 5.8 m x 4.84 m |
| Second Level | Bedroom 2 | 5.4 m | 4.3 m | 5.4 m x 4.3 m |
| Second Level | Bedroom 3 | 4.7 m | 3.77 m | 4.7 m x 3.77 m |
| Second Level | Bedroom 4 | 3.46 m | 3.14 m | 3.46 m x 3.14 m |
| Main Level | Living Room | 5 m | 3.73 m | 5 m x 3.73 m |
| Main Level | Dining Room | 4.75 m | 3.55 m | 4.75 m x 3.55 m |
| Main Level | Kitchen | 6 m | 4.3 m | 6 m x 4.3 m |
| Main Level | Family Room | 4.78 m | 3.53 m | 4.78 m x 3.53 m |
| Main Level | Office | 4.17 m | 3.13 m | 4.17 m x 3.13 m |
Utilities
| Cable | Installed |
| Electricity | Installed |
| Sewer | Installed |
Interested?
Contact us for more information
