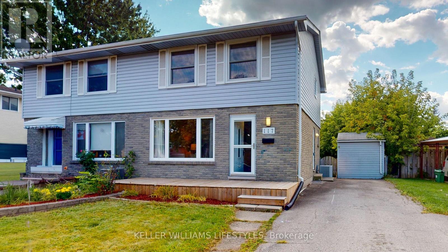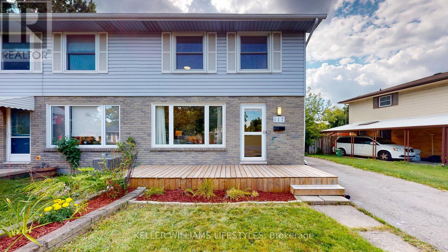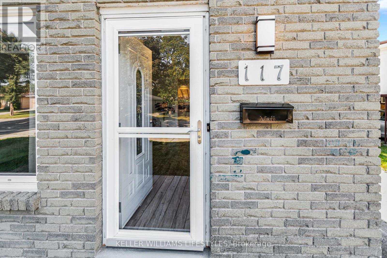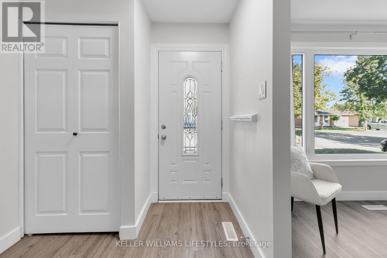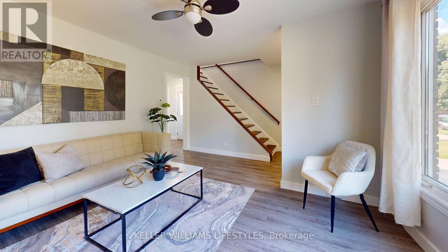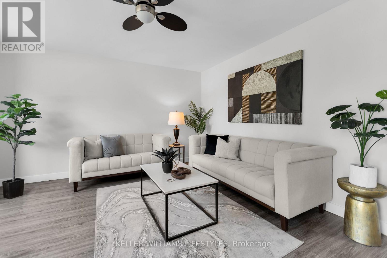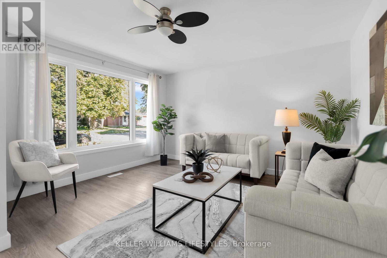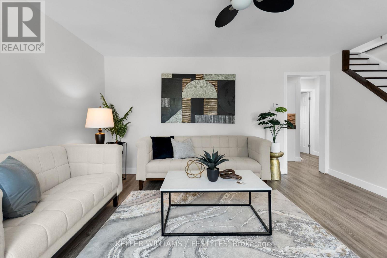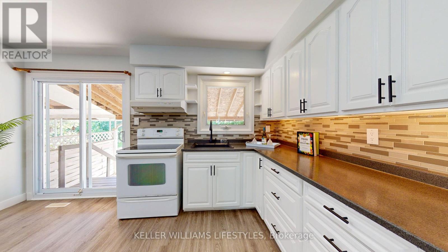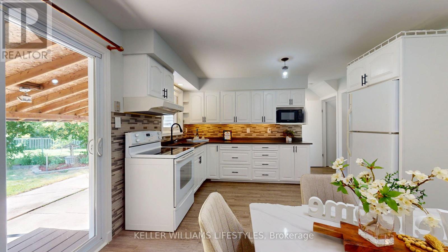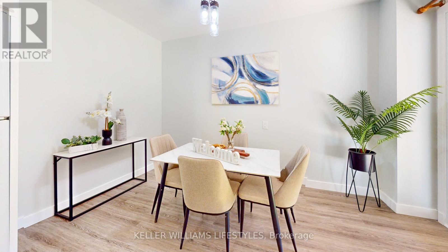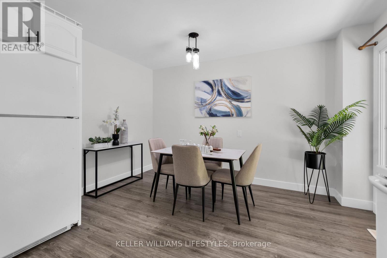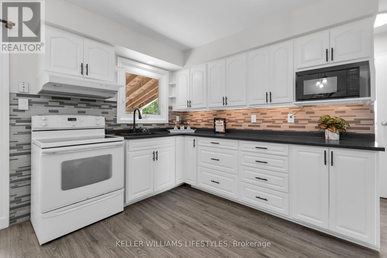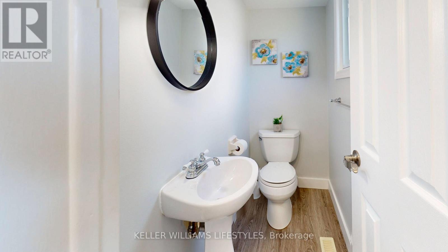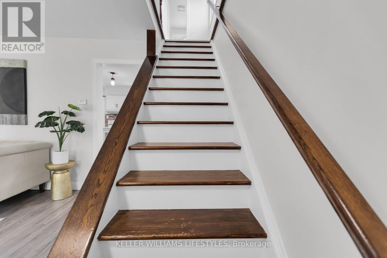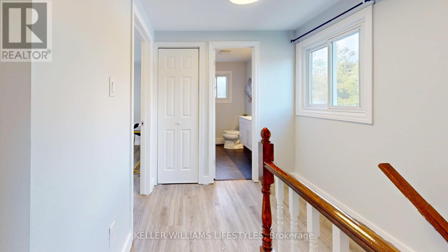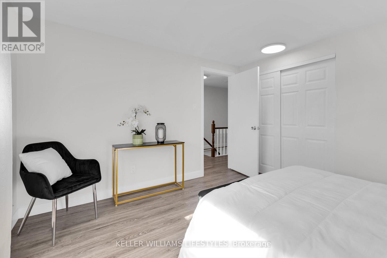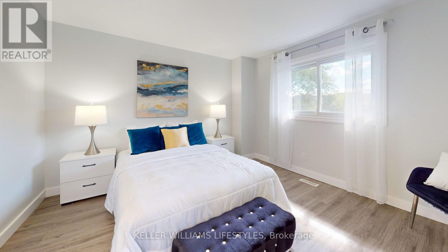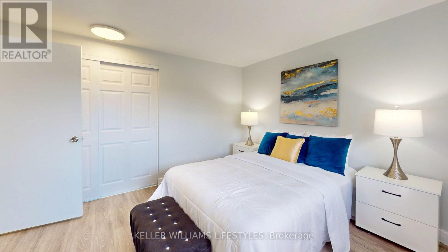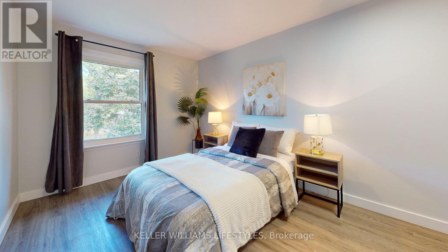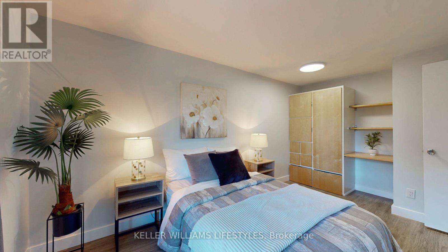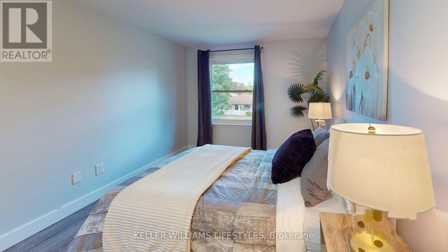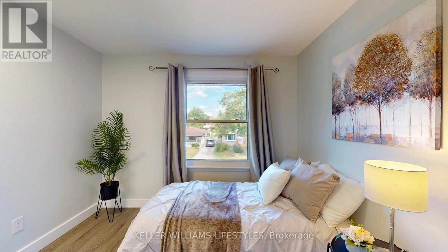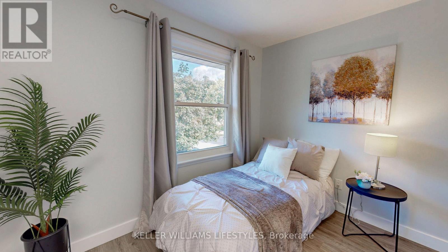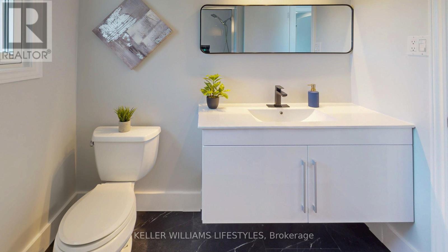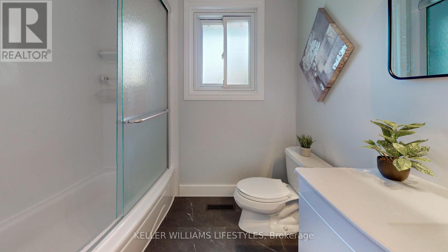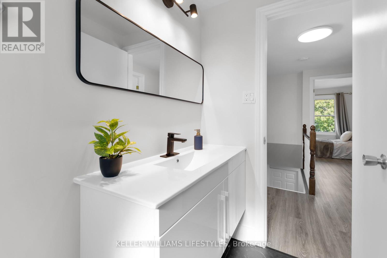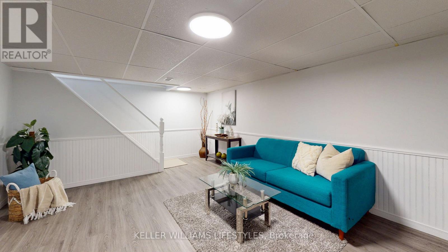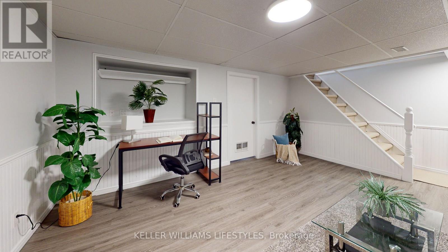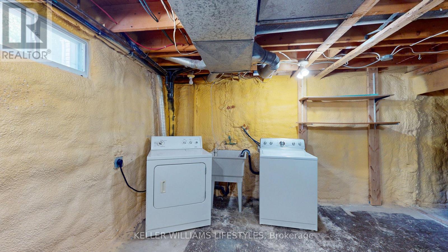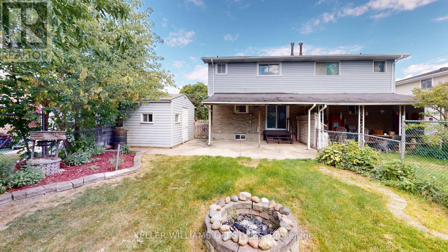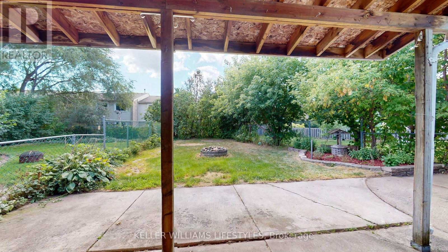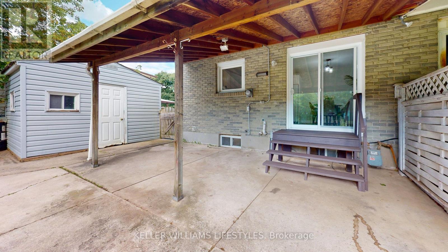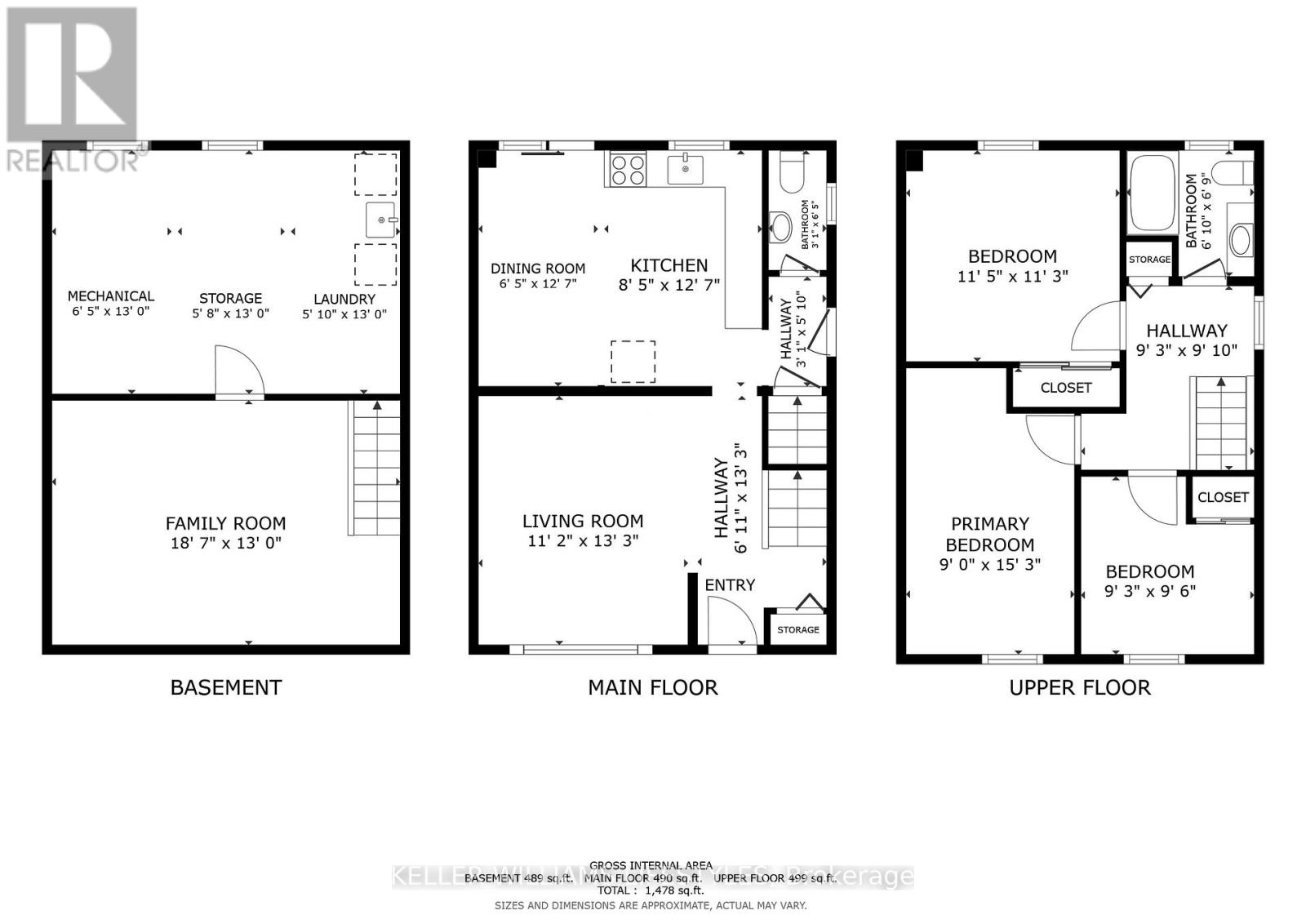117 Woodrow Crescent London South (South Y), Ontario N6E 1E7
$479,900
Welcome to this charming 2-storey semi-detached home in a family-oriented neighborhood! The main floor features a bright living room with a large window, an eat-in kitchen with sliding doors to the backyard, a 2-piece bathroom, and convenient side entry. Upstairs offers 3 spacious bedrooms and a beautifully renovated 4-piece bath (2025). The finished basement includes a cozy family room, laundry/utility space, and plenty of storage. Outside, enjoy a covered patio, fully fenced yard, and shed.Recent updates include: full interior painting (2025), renovated bathroom (2025), lighting fixtures (2025) hot water tank rental replacement (2025), roof shingles (2023), furnace & A/C (2023), front deck (2023), and flooring (2020).Located close to White Oaks Mall, Hwy 401, shopping, restaurants, and schools, this home is perfect for families and commuters alike! (id:41954)
Open House
This property has open houses!
2:00 pm
Ends at:4:00 pm
2:00 pm
Ends at:4:00 pm
Property Details
| MLS® Number | X12379480 |
| Property Type | Single Family |
| Community Name | South Y |
| Amenities Near By | Park, Place Of Worship, Public Transit, Schools |
| Equipment Type | Water Heater - Gas, Water Heater |
| Features | Irregular Lot Size, Flat Site |
| Parking Space Total | 2 |
| Rental Equipment Type | Water Heater - Gas, Water Heater |
| Structure | Deck, Patio(s), Shed |
Building
| Bathroom Total | 2 |
| Bedrooms Above Ground | 3 |
| Bedrooms Total | 3 |
| Appliances | Blinds, Dryer, Microwave, Stove, Washer, Refrigerator |
| Basement Development | Partially Finished |
| Basement Type | Full (partially Finished) |
| Construction Style Attachment | Semi-detached |
| Cooling Type | Central Air Conditioning |
| Exterior Finish | Brick, Vinyl Siding |
| Fire Protection | Smoke Detectors |
| Foundation Type | Poured Concrete |
| Half Bath Total | 1 |
| Heating Fuel | Natural Gas |
| Heating Type | Forced Air |
| Stories Total | 2 |
| Size Interior | 1100 - 1500 Sqft |
| Type | House |
| Utility Water | Municipal Water |
Parking
| No Garage |
Land
| Acreage | No |
| Fence Type | Fully Fenced, Fenced Yard |
| Land Amenities | Park, Place Of Worship, Public Transit, Schools |
| Sewer | Sanitary Sewer |
| Size Depth | 127 Ft ,8 In |
| Size Frontage | 42 Ft ,9 In |
| Size Irregular | 42.8 X 127.7 Ft ; 127.70 Ft X 22.45 Ft X 119.72 Ft X 42.89 |
| Size Total Text | 42.8 X 127.7 Ft ; 127.70 Ft X 22.45 Ft X 119.72 Ft X 42.89|under 1/2 Acre |
| Zoning Description | R2-3 |
Rooms
| Level | Type | Length | Width | Dimensions |
|---|---|---|---|---|
| Second Level | Primary Bedroom | 3.38 m | 3.38 m | 3.38 m x 3.38 m |
| Second Level | Bedroom 2 | 3.38 m | 2.8 m | 3.38 m x 2.8 m |
| Second Level | Bedroom 3 | 2.98 m | 2.95 m | 2.98 m x 2.95 m |
| Basement | Family Room | 5.6 m | 3.69 m | 5.6 m x 3.69 m |
| Basement | Utility Room | 5.73 m | 4.02 m | 5.73 m x 4.02 m |
| Main Level | Living Room | 4.08 m | 3.36 m | 4.08 m x 3.36 m |
| Main Level | Kitchen | 4.6 m | 3.93 m | 4.6 m x 3.93 m |
https://www.realtor.ca/real-estate/28810901/117-woodrow-crescent-london-south-south-y-south-y
Interested?
Contact us for more information
