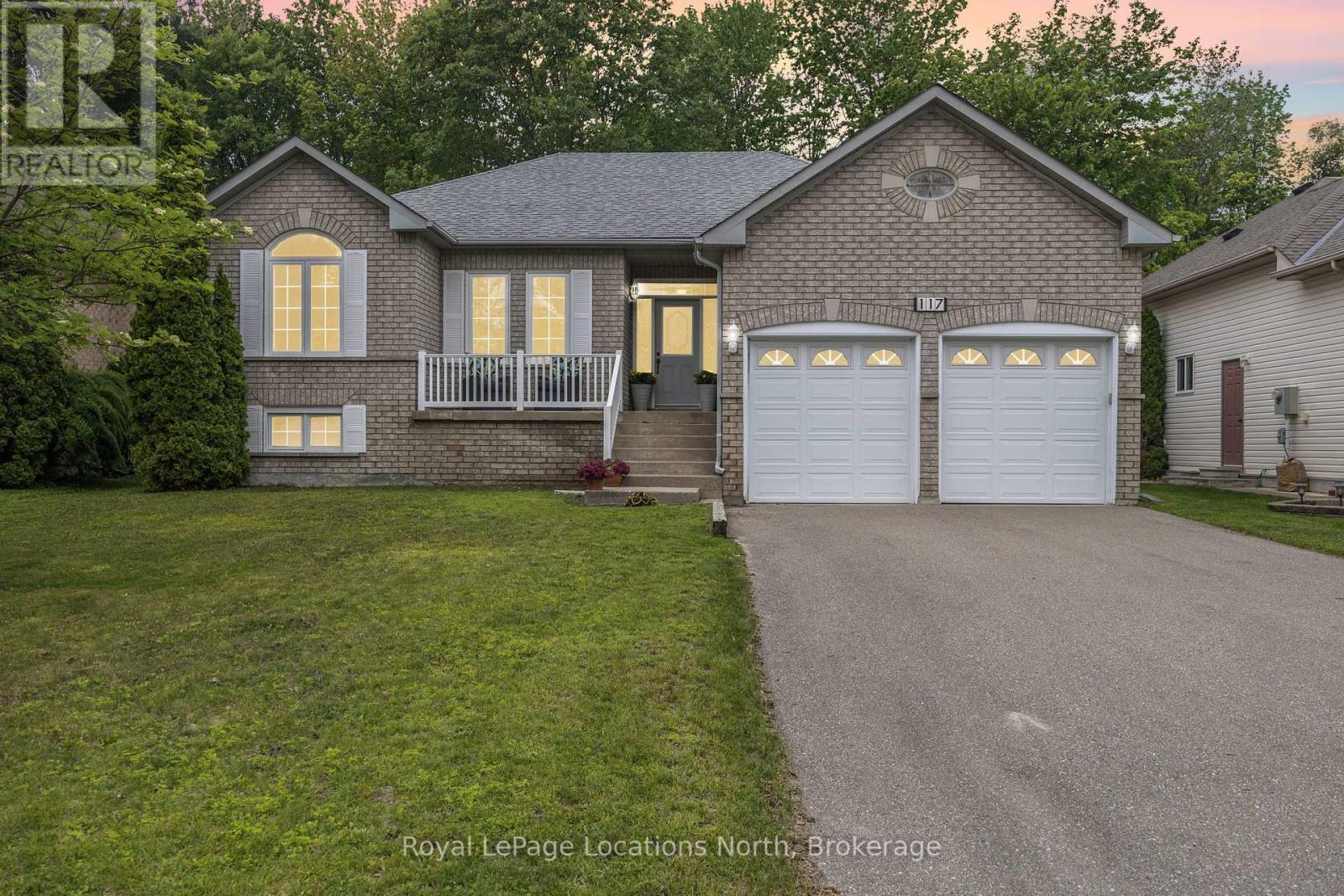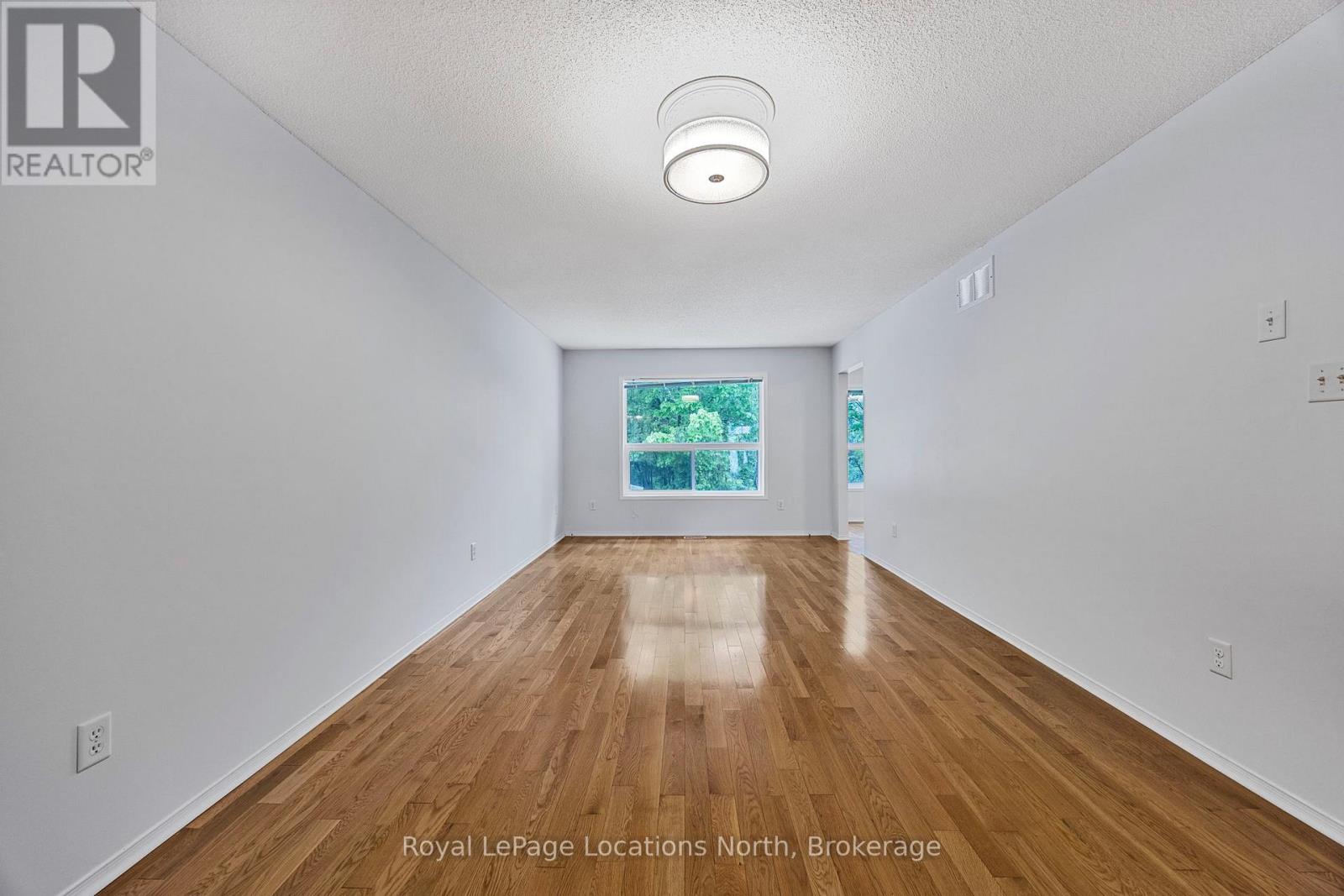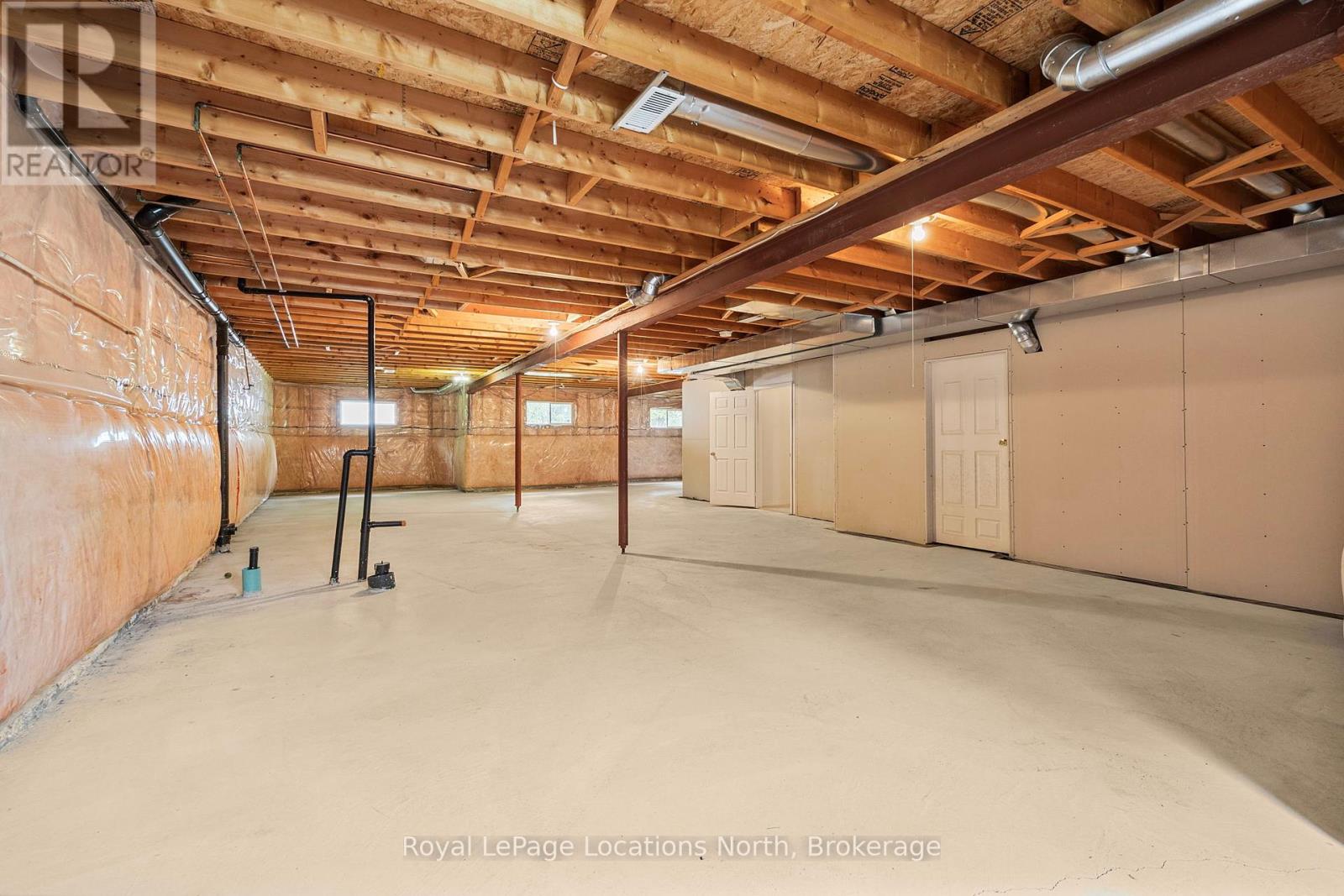117 Silver Birch Avenue Wasaga Beach, Ontario L9Z 1N2
$699,000
Welcome to this meticulously maintained raised bungalow in one of Wasaga's most sought-after communities. This 3-bedroom, 2-bathroom home features hardwood floors, main-floor laundry, and an eat-in kitchen, oak cabinetry, a pantry, and a center peninsula perfect for family gatherings and entertaining. The bright and spacious living and dining areas flow seamlessly, with large windows that flood the space with natural light. The primary bedroom overlooks the peaceful green space and offers a triple closet and a luxurious 5-piece ensuite with a walk-in shower and whirlpool tub. Two additional bedrooms are generously sized with oversized windows and double closets. The unfinished lower level presents an excellent opportunity for an in-law suite or more living space for a growing family. Built in 2000 and freshly painted, this home also features a newer roof, windows, and appliances, along with a current inspection. Backing onto green space and close to trails, golf, shopping, parks, and the beach, this home is ideally located for both relaxation and recreation. Book your private showing today! Estate Sale, no guarantees or warranties are expressed or implied (id:41954)
Open House
This property has open houses!
12:00 pm
Ends at:2:00 pm
12:00 pm
Ends at:2:00 pm
Property Details
| MLS® Number | S12215288 |
| Property Type | Single Family |
| Community Name | Wasaga Beach |
| Amenities Near By | Schools, Ski Area, Beach |
| Community Features | School Bus |
| Equipment Type | Water Heater - Gas |
| Features | Conservation/green Belt, Sump Pump |
| Parking Space Total | 4 |
| Rental Equipment Type | Water Heater - Gas |
| Structure | Deck, Shed |
| Water Front Name | Georgian Bay |
Building
| Bathroom Total | 2 |
| Bedrooms Above Ground | 3 |
| Bedrooms Total | 3 |
| Age | 16 To 30 Years |
| Appliances | Water Meter, Garage Door Opener Remote(s), Dryer, Microwave, Stove, Washer, Window Coverings, Refrigerator |
| Architectural Style | Raised Bungalow |
| Basement Development | Unfinished |
| Basement Type | Full (unfinished) |
| Construction Style Attachment | Detached |
| Cooling Type | Central Air Conditioning |
| Exterior Finish | Brick Veneer, Vinyl Siding |
| Foundation Type | Poured Concrete |
| Heating Fuel | Natural Gas |
| Heating Type | Forced Air |
| Stories Total | 1 |
| Size Interior | 1500 - 2000 Sqft |
| Type | House |
| Utility Water | Municipal Water |
Parking
| Attached Garage | |
| Garage |
Land
| Acreage | No |
| Land Amenities | Schools, Ski Area, Beach |
| Landscape Features | Lawn Sprinkler, Landscaped |
| Sewer | Sanitary Sewer |
| Size Depth | 114 Ft ,8 In |
| Size Frontage | 60 Ft ,1 In |
| Size Irregular | 60.1 X 114.7 Ft |
| Size Total Text | 60.1 X 114.7 Ft |
| Zoning Description | R |
Rooms
| Level | Type | Length | Width | Dimensions |
|---|---|---|---|---|
| Main Level | Kitchen | 6.91 m | 3.07 m | 6.91 m x 3.07 m |
| Main Level | Dining Room | 6.78 m | 4.24 m | 6.78 m x 4.24 m |
| Main Level | Living Room | 3.65 m | 7.39 m | 3.65 m x 7.39 m |
| Main Level | Primary Bedroom | 3.32 m | 4.78 m | 3.32 m x 4.78 m |
| Main Level | Bedroom 2 | 3.65 m | 5.33 m | 3.65 m x 5.33 m |
| Main Level | Bedroom 3 | 2.85 m | 3.86 m | 2.85 m x 3.86 m |
| Main Level | Bathroom | 1.62 m | 3.3 m | 1.62 m x 3.3 m |
| Main Level | Bathroom | 1.62 m | 2.87 m | 1.62 m x 2.87 m |
| Main Level | Laundry Room | 2.16 m | 1.64 m | 2.16 m x 1.64 m |
Utilities
| Cable | Installed |
| Electricity | Installed |
| Sewer | Installed |
https://www.realtor.ca/real-estate/28457000/117-silver-birch-avenue-wasaga-beach-wasaga-beach
Interested?
Contact us for more information



































