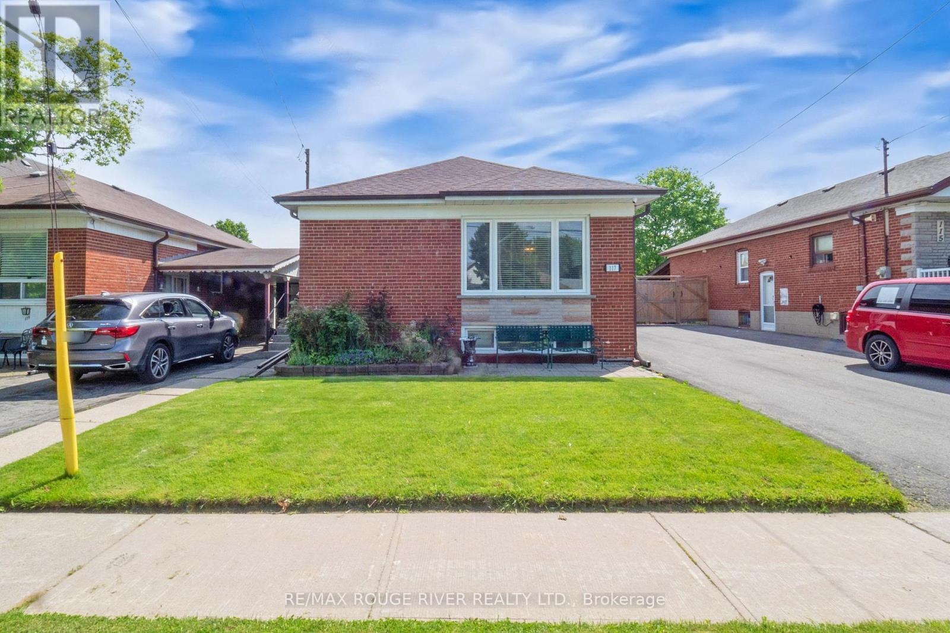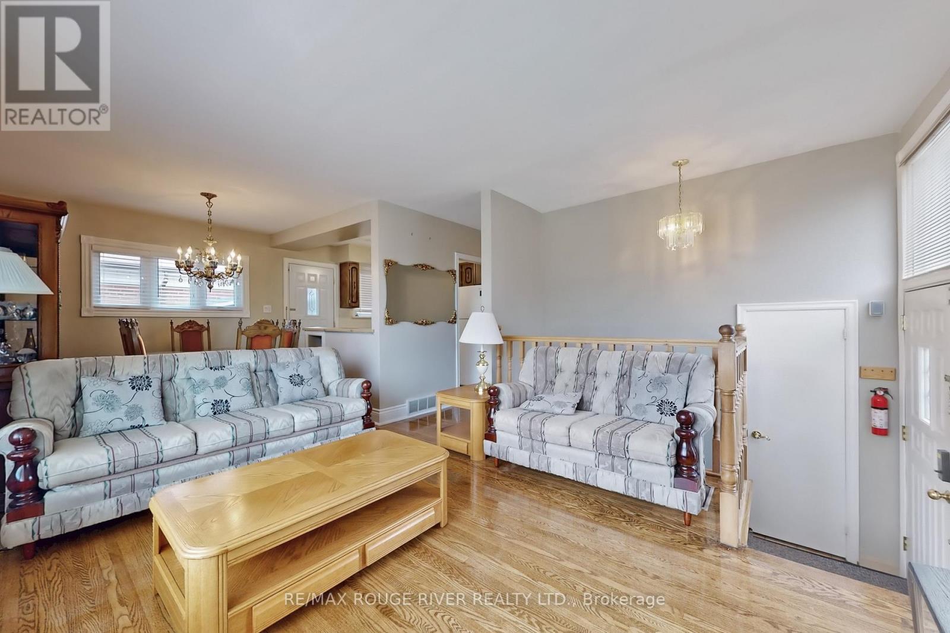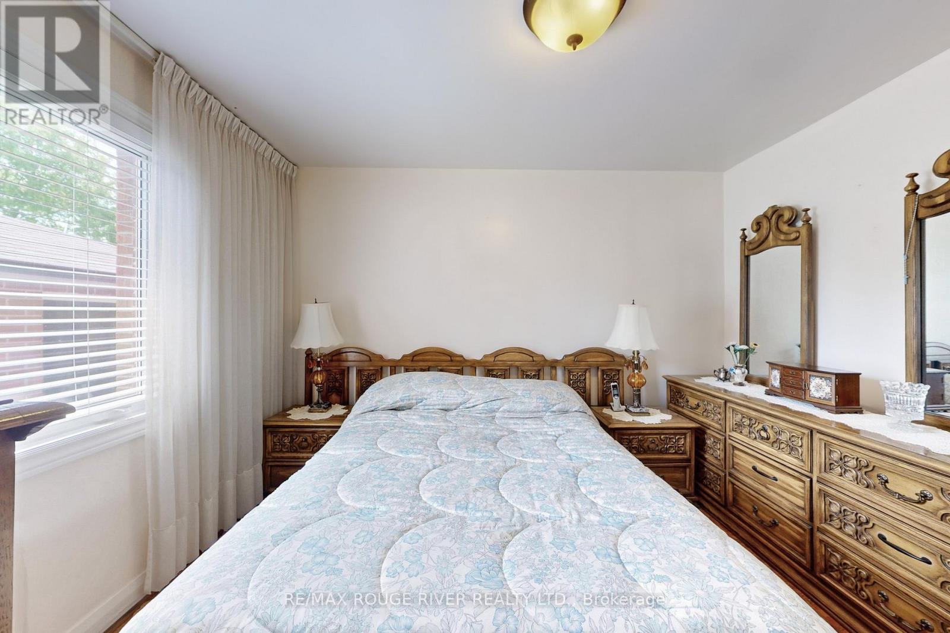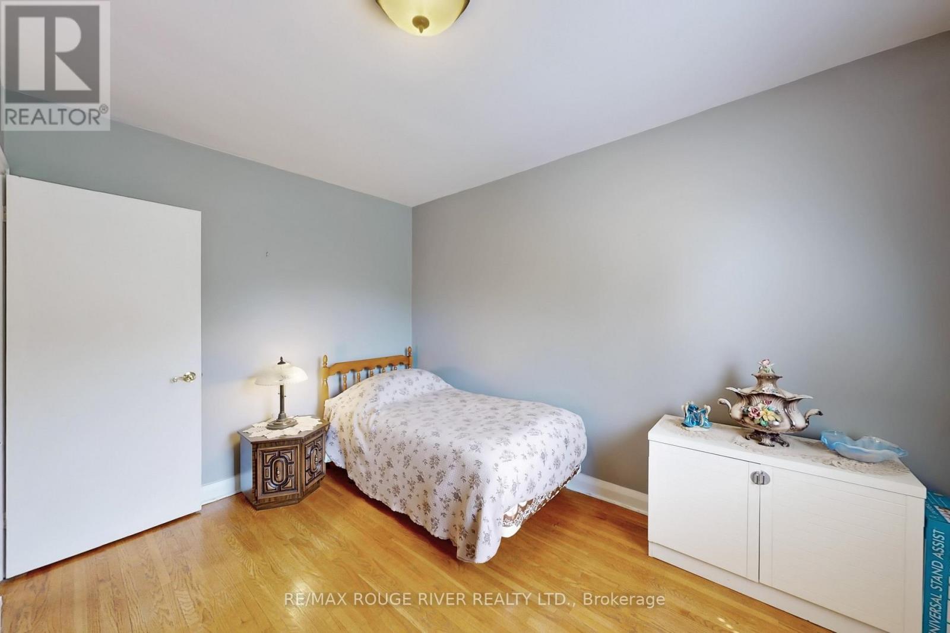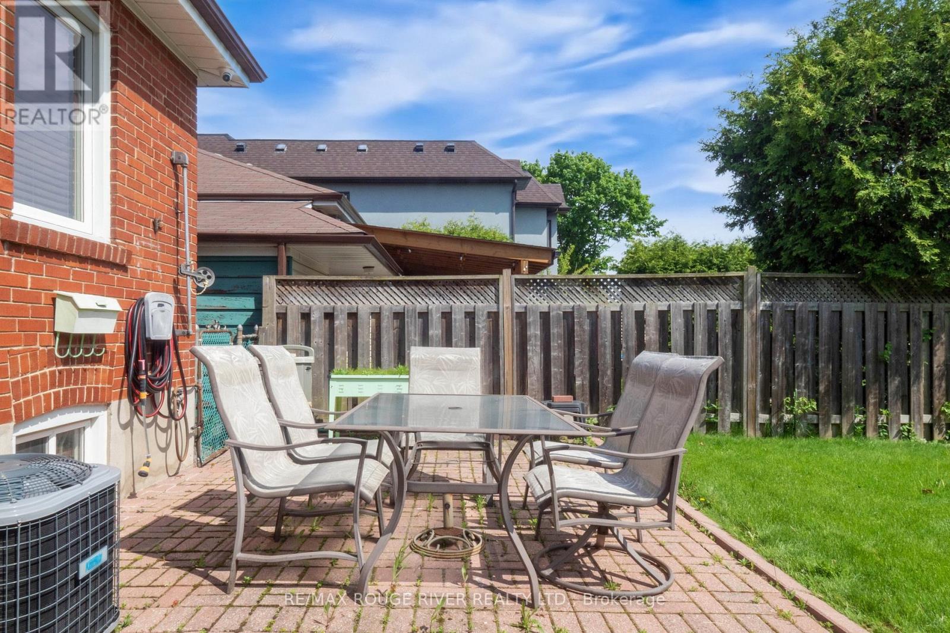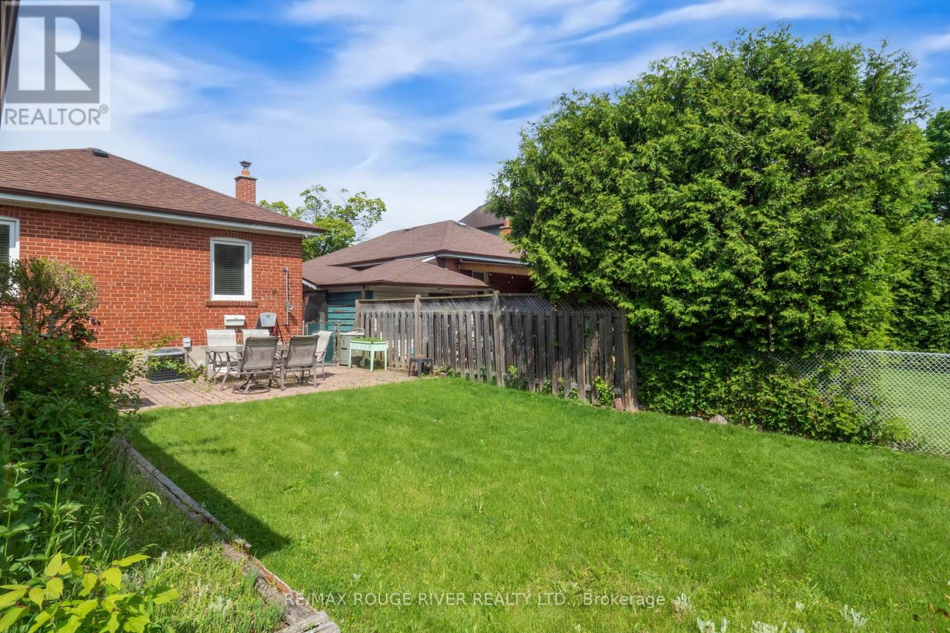117 Shropshire Drive Toronto (Dorset Park), Ontario M1P 1Z3
3 Bedroom
2 Bathroom
700 - 1100 sqft
Bungalow
Fireplace
Central Air Conditioning
Forced Air
$899,900
Welcome to 117 Shropshire Dr. in family friendly "Dorset Park". This attractive family home has been lovingly maintained by long time owners since 1964! It features a combined living/dining room, kitchen, 3 bedrooms, 2 bathrooms, wood-burning fireplace with heatilaters, a solidly built over-sized block garage (long and wide, perfect for the car enthusiast), a recently renovated basement (including a 2nd kitchen) and more! The family-sized lot is 40' x 125' and backs onto a greenbelt! Enjoy your tour of this fine home! (id:41954)
Property Details
| MLS® Number | E12191597 |
| Property Type | Single Family |
| Community Name | Dorset Park |
| Amenities Near By | Public Transit, Schools |
| Features | Level Lot, Backs On Greenbelt, Flat Site, Conservation/green Belt |
| Parking Space Total | 4 |
| Structure | Shed |
Building
| Bathroom Total | 2 |
| Bedrooms Above Ground | 3 |
| Bedrooms Total | 3 |
| Age | 51 To 99 Years |
| Amenities | Fireplace(s) |
| Appliances | Dryer, Electronic Air Cleaner, Humidifier, Stove, Washer, Window Coverings, Refrigerator |
| Architectural Style | Bungalow |
| Basement Development | Finished |
| Basement Type | Full (finished) |
| Construction Style Attachment | Detached |
| Cooling Type | Central Air Conditioning |
| Exterior Finish | Brick |
| Fireplace Present | Yes |
| Fireplace Total | 1 |
| Flooring Type | Hardwood, Ceramic, Vinyl |
| Foundation Type | Block |
| Heating Fuel | Natural Gas |
| Heating Type | Forced Air |
| Stories Total | 1 |
| Size Interior | 700 - 1100 Sqft |
| Type | House |
| Utility Water | Municipal Water |
Parking
| Detached Garage | |
| Garage |
Land
| Acreage | No |
| Fence Type | Fenced Yard |
| Land Amenities | Public Transit, Schools |
| Sewer | Sanitary Sewer |
| Size Depth | 125 Ft |
| Size Frontage | 40 Ft |
| Size Irregular | 40 X 125 Ft |
| Size Total Text | 40 X 125 Ft|under 1/2 Acre |
Rooms
| Level | Type | Length | Width | Dimensions |
|---|---|---|---|---|
| Basement | Recreational, Games Room | 6.57 m | 3.31 m | 6.57 m x 3.31 m |
| Basement | Living Room | 6.65 m | 3.03 m | 6.65 m x 3.03 m |
| Basement | Kitchen | 6.65 m | 3.03 m | 6.65 m x 3.03 m |
| Ground Level | Living Room | 4.06 m | 3.27 m | 4.06 m x 3.27 m |
| Ground Level | Dining Room | 2.83 m | 2.73 m | 2.83 m x 2.73 m |
| Ground Level | Kitchen | 3.02 m | 2.6 m | 3.02 m x 2.6 m |
| Ground Level | Primary Bedroom | 3.6 m | 2.96 m | 3.6 m x 2.96 m |
| Ground Level | Bedroom 2 | 3.6 m | 2.96 m | 3.6 m x 2.96 m |
| Ground Level | Bedroom 3 | 2.97 m | 2.87 m | 2.97 m x 2.87 m |
https://www.realtor.ca/real-estate/28406553/117-shropshire-drive-toronto-dorset-park-dorset-park
Interested?
Contact us for more information
