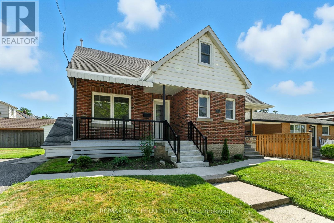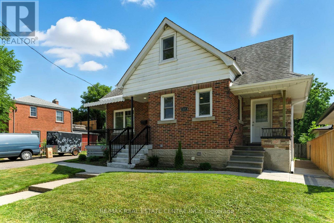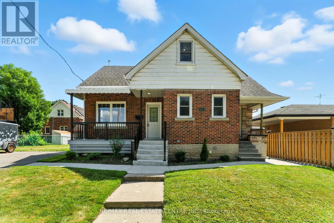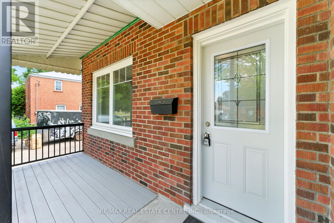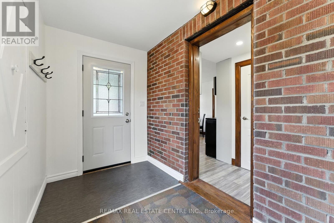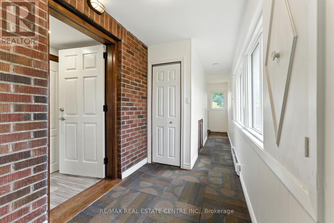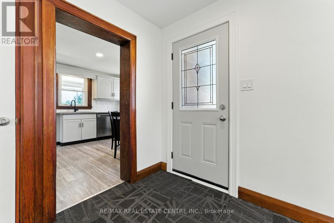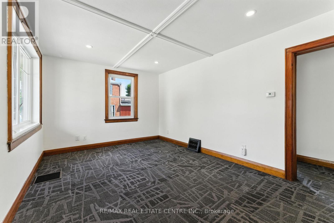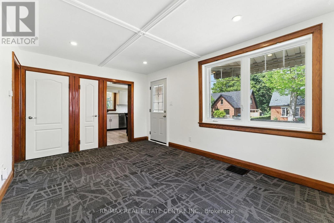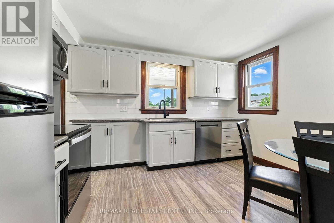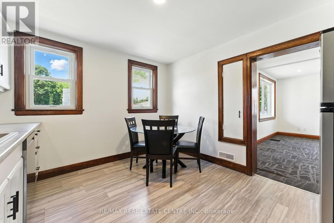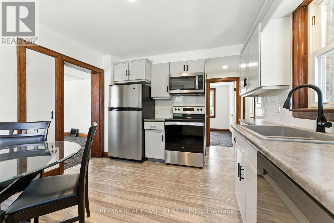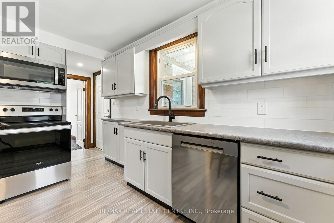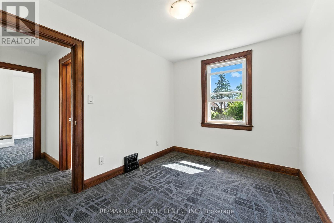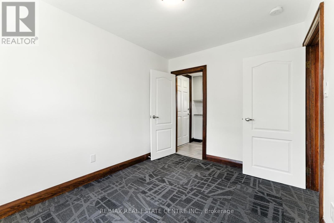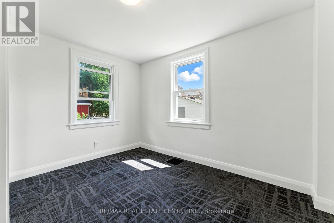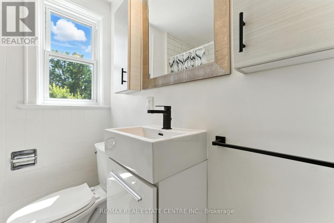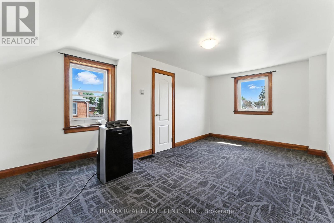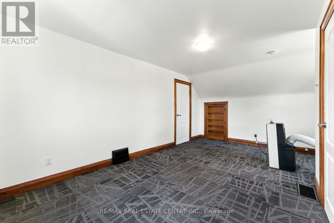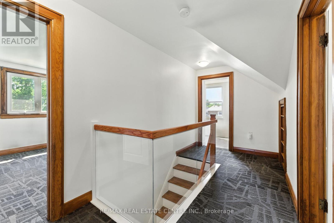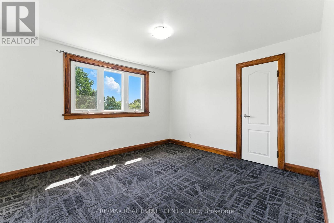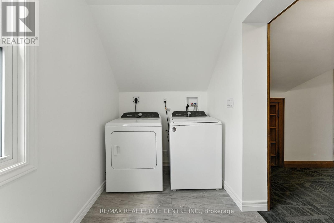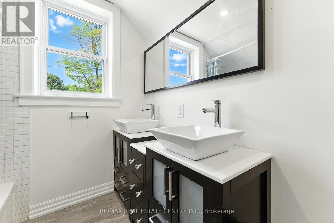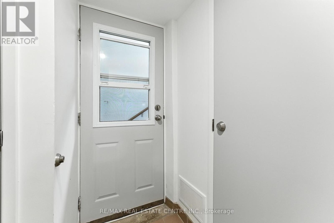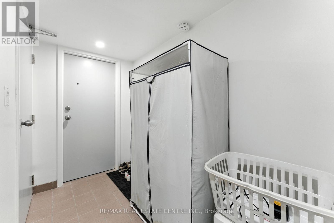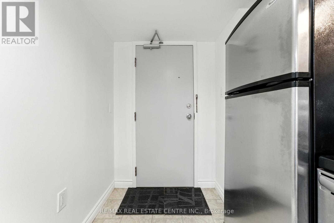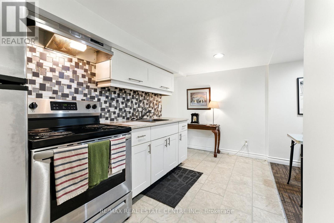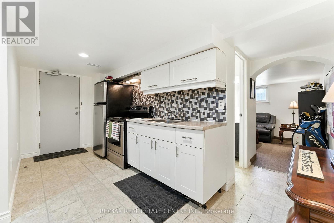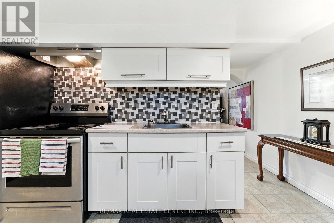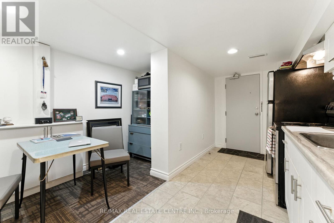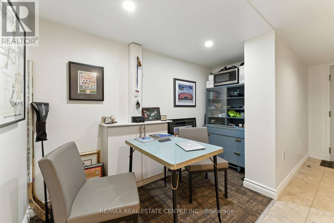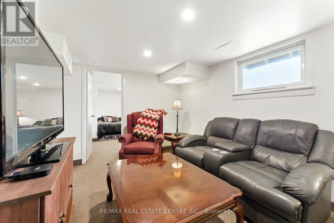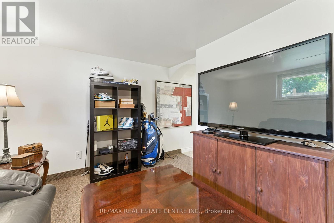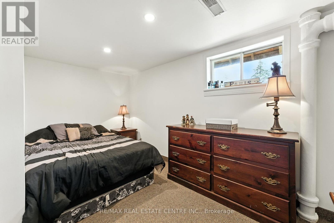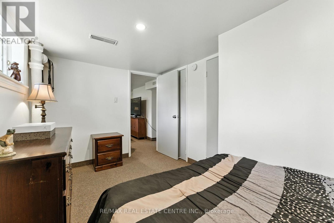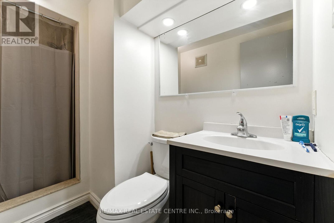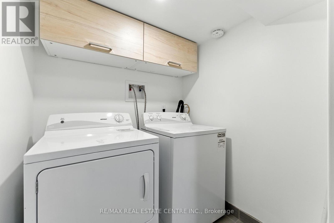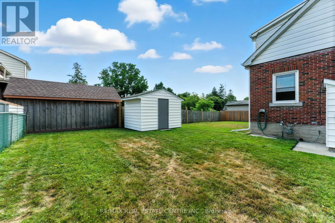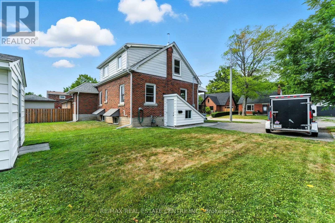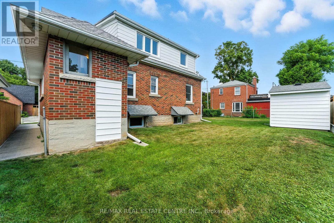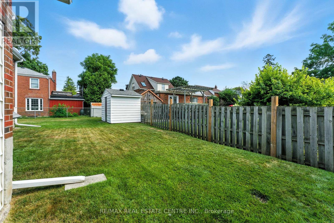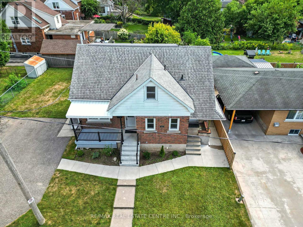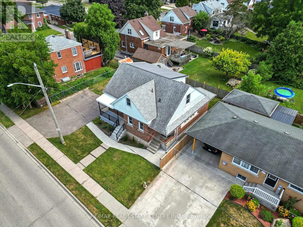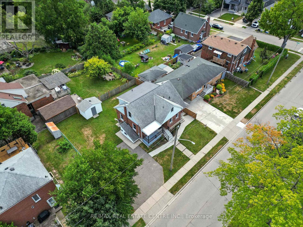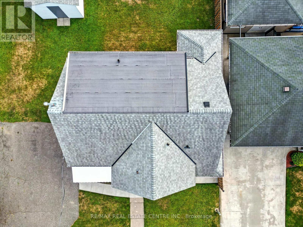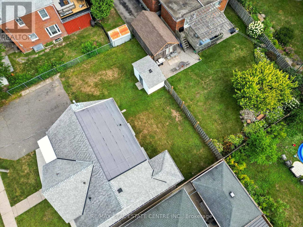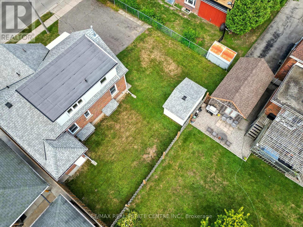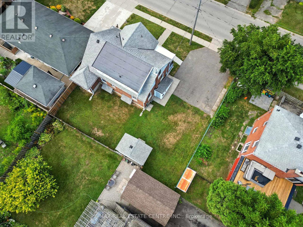117 Pollock Avenue Cambridge, Ontario N1R 2C1
$689,000
Welcome to 117 Pollock Avenue in West Galt, Cambridge - a spacious duplex designed to give families room to grow while offering flexibility for multi-generational living. The main floor features 4 bedrooms, 2 bathrooms, a bright living area, an eat-in kitchen, and convenient in-unit laundry, making it ideal for everyday family life. The lower-level apartment adds even more possibilities with its own bedroom, kitchen, bathroom, and laundry - perfect for extended family, guests, or a private retreat. Set on a 69.6 ft x 66 ft lot with parking for 6 vehicles, this move-in ready home includes a new 200-amp service, forced air gas heating with A/C, and comes with 2 fridges, 2 stoves, 2 washers, 2 dryers, a tool shed, and more. Located close to shopping, highways, public transit, schools, parks, Cambridge Centre, and the hospital, this turn-key property offers comfort, convenience, and over 2,000 SQFT of finished living space with a total of 5 bedrooms, 3 bathrooms, and 2 kitchens. (id:41954)
Open House
This property has open houses!
2:00 pm
Ends at:4:00 pm
Property Details
| MLS® Number | X12364714 |
| Property Type | Multi-family |
| Amenities Near By | Schools, Public Transit |
| Community Features | School Bus, Community Centre |
| Equipment Type | Water Heater - Gas, Water Heater |
| Features | In-law Suite |
| Parking Space Total | 6 |
| Rental Equipment Type | Water Heater - Gas, Water Heater |
Building
| Bathroom Total | 3 |
| Bedrooms Above Ground | 5 |
| Bedrooms Total | 5 |
| Appliances | All |
| Basement Development | Finished |
| Basement Features | Separate Entrance |
| Basement Type | N/a (finished) |
| Cooling Type | Central Air Conditioning |
| Exterior Finish | Aluminum Siding, Brick |
| Foundation Type | Poured Concrete |
| Heating Fuel | Natural Gas |
| Heating Type | Forced Air |
| Stories Total | 2 |
| Size Interior | 1100 - 1500 Sqft |
| Type | Duplex |
| Utility Water | Municipal Water |
Parking
| No Garage |
Land
| Acreage | No |
| Land Amenities | Schools, Public Transit |
| Sewer | Sanitary Sewer |
| Size Depth | 66 Ft |
| Size Frontage | 69 Ft ,7 In |
| Size Irregular | 69.6 X 66 Ft |
| Size Total Text | 69.6 X 66 Ft |
| Zoning Description | R5 |
Rooms
| Level | Type | Length | Width | Dimensions |
|---|---|---|---|---|
| Second Level | Bedroom 3 | 3.71 m | 5.26 m | 3.71 m x 5.26 m |
| Second Level | Bedroom 4 | 3.63 m | 2.82 m | 3.63 m x 2.82 m |
| Second Level | Bathroom | 2.16 m | 2.44 m | 2.16 m x 2.44 m |
| Second Level | Laundry Room | 1.57 m | 3.71 m | 1.57 m x 3.71 m |
| Basement | Kitchen | 5.11 m | 3.76 m | 5.11 m x 3.76 m |
| Basement | Recreational, Games Room | 4.11 m | 4.95 m | 4.11 m x 4.95 m |
| Basement | Bedroom 5 | 4.09 m | 2.82 m | 4.09 m x 2.82 m |
| Basement | Bathroom | 3.84 m | 1.52 m | 3.84 m x 1.52 m |
| Basement | Laundry Room | 1.78 m | 1.65 m | 1.78 m x 1.65 m |
| Main Level | Living Room | 4.67 m | 3.25 m | 4.67 m x 3.25 m |
| Main Level | Kitchen | 3.68 m | 5.11 m | 3.68 m x 5.11 m |
| Main Level | Primary Bedroom | 3.78 m | 3.48 m | 3.78 m x 3.48 m |
| Main Level | Bedroom 2 | 2.69 m | 3.48 m | 2.69 m x 3.48 m |
| Main Level | Bathroom | 1.68 m | 2.21 m | 1.68 m x 2.21 m |
https://www.realtor.ca/real-estate/28777876/117-pollock-avenue-cambridge
Interested?
Contact us for more information
