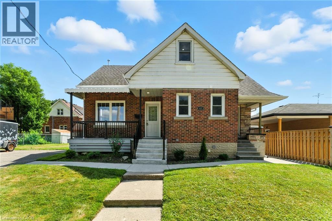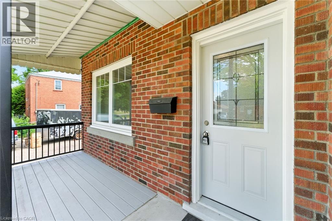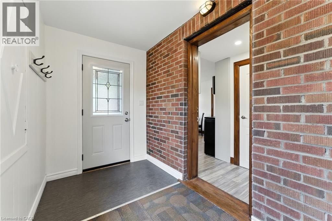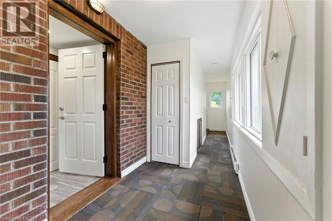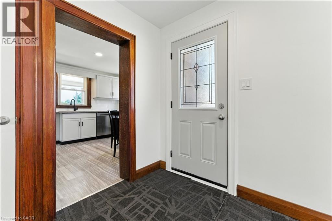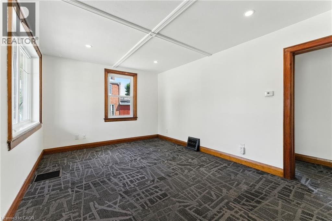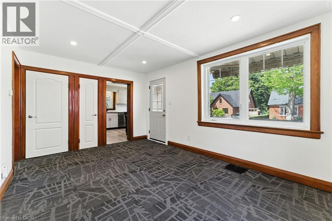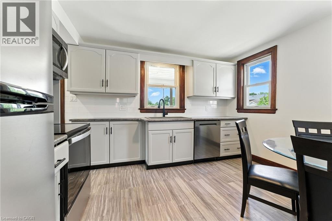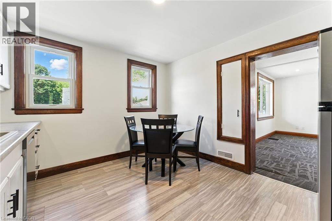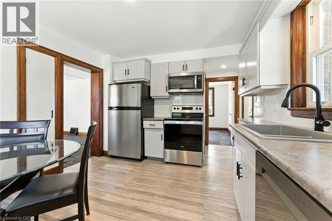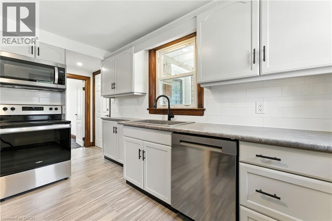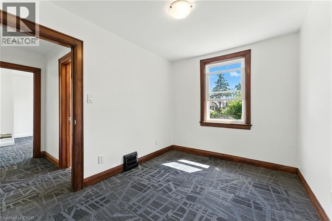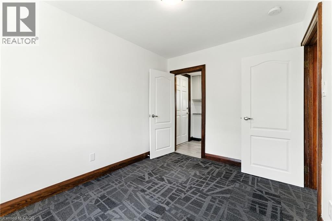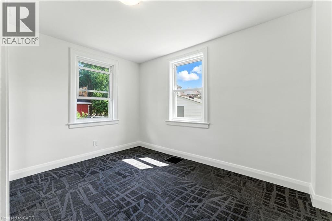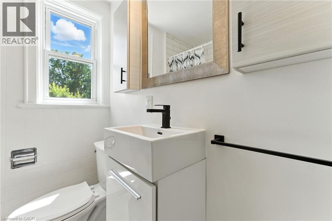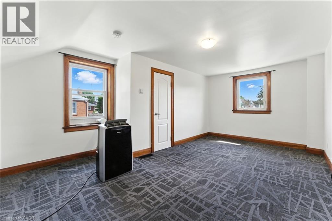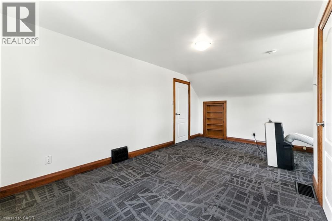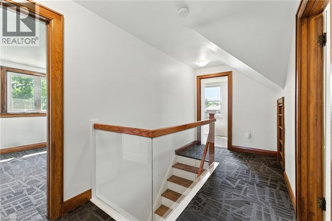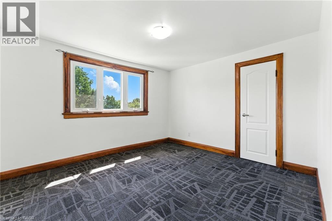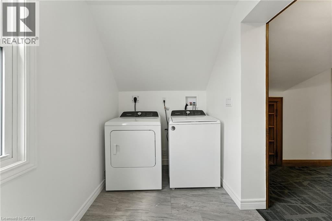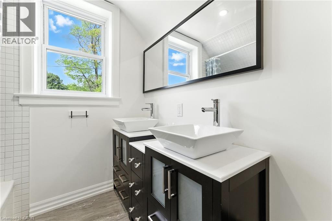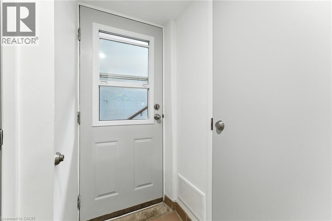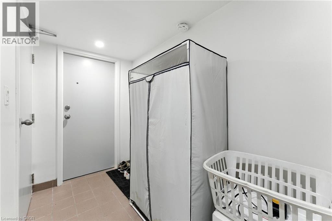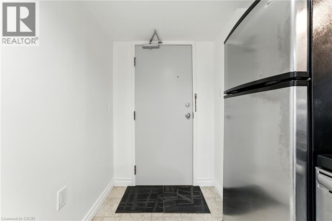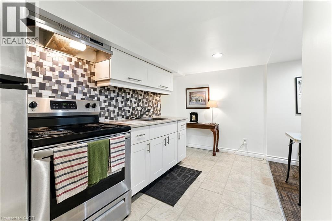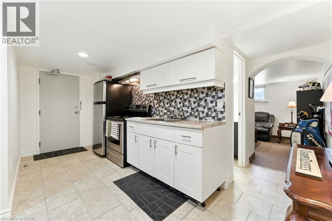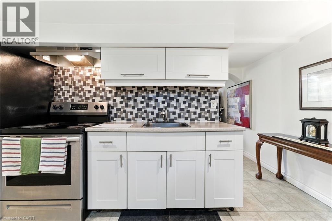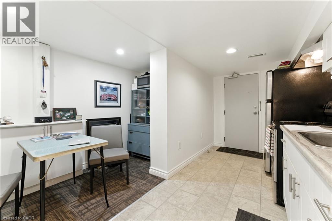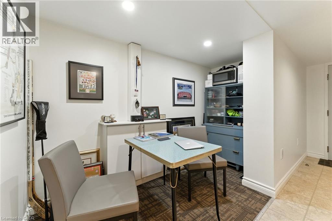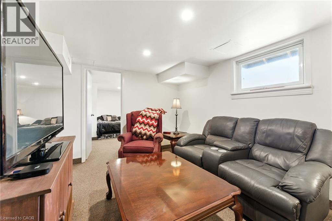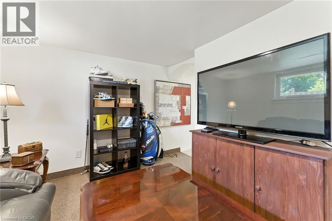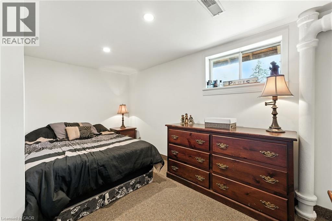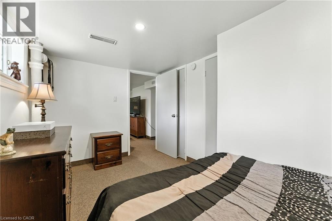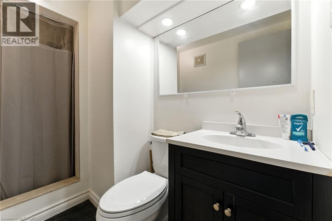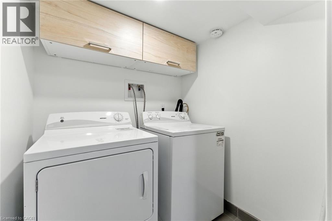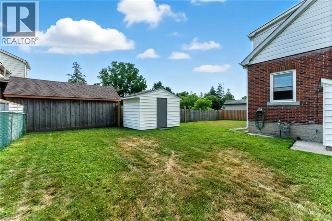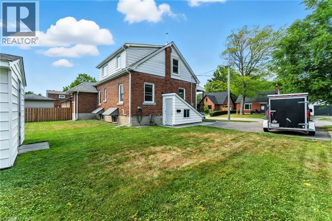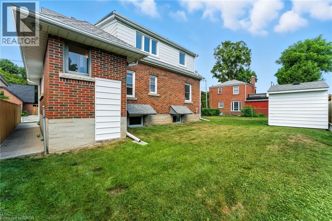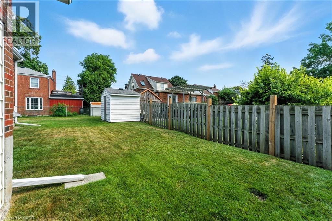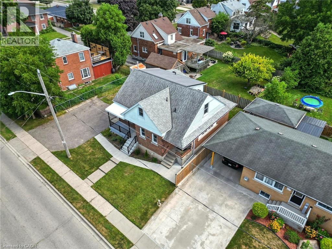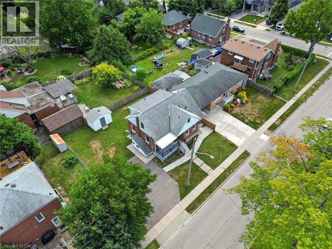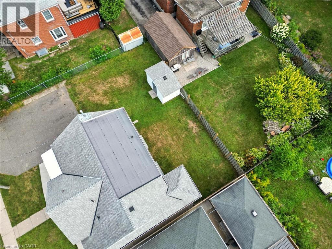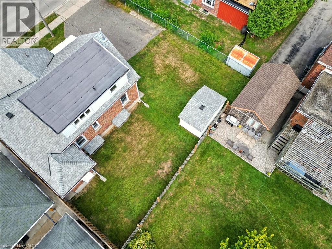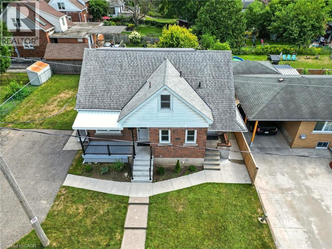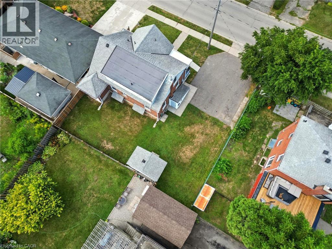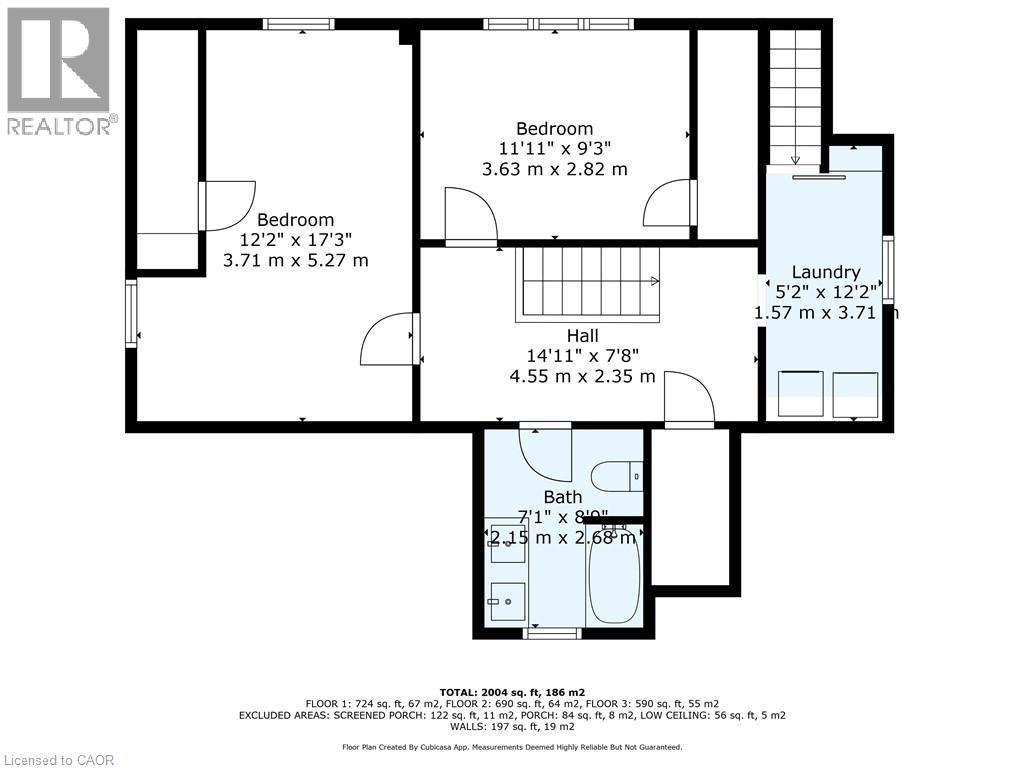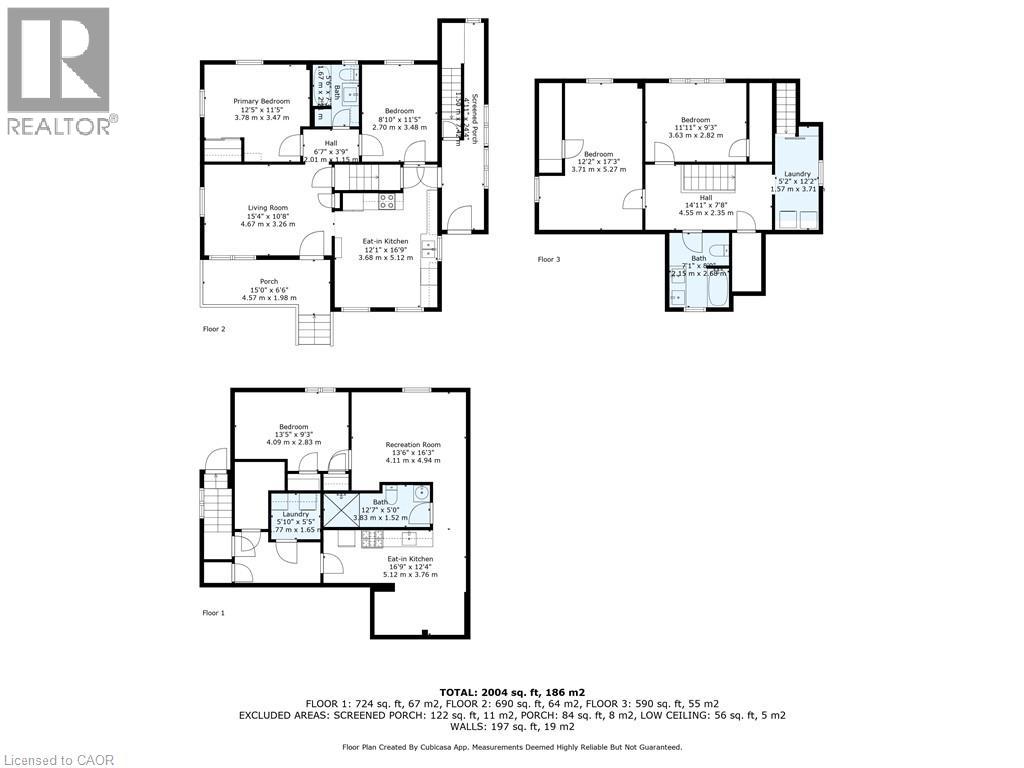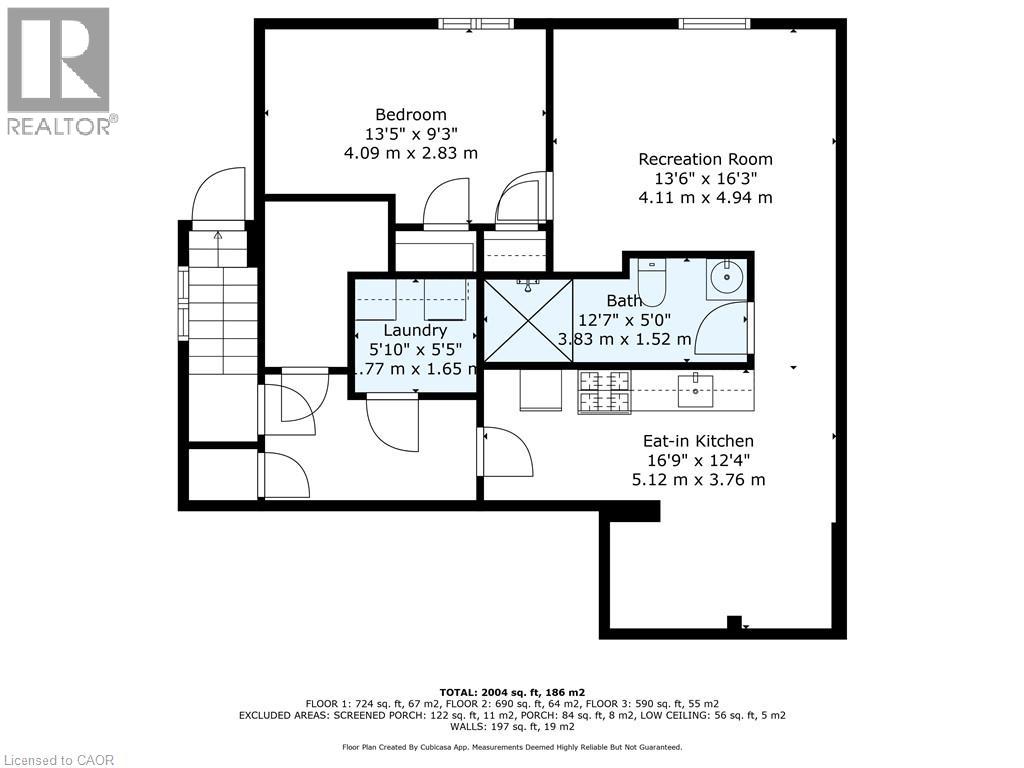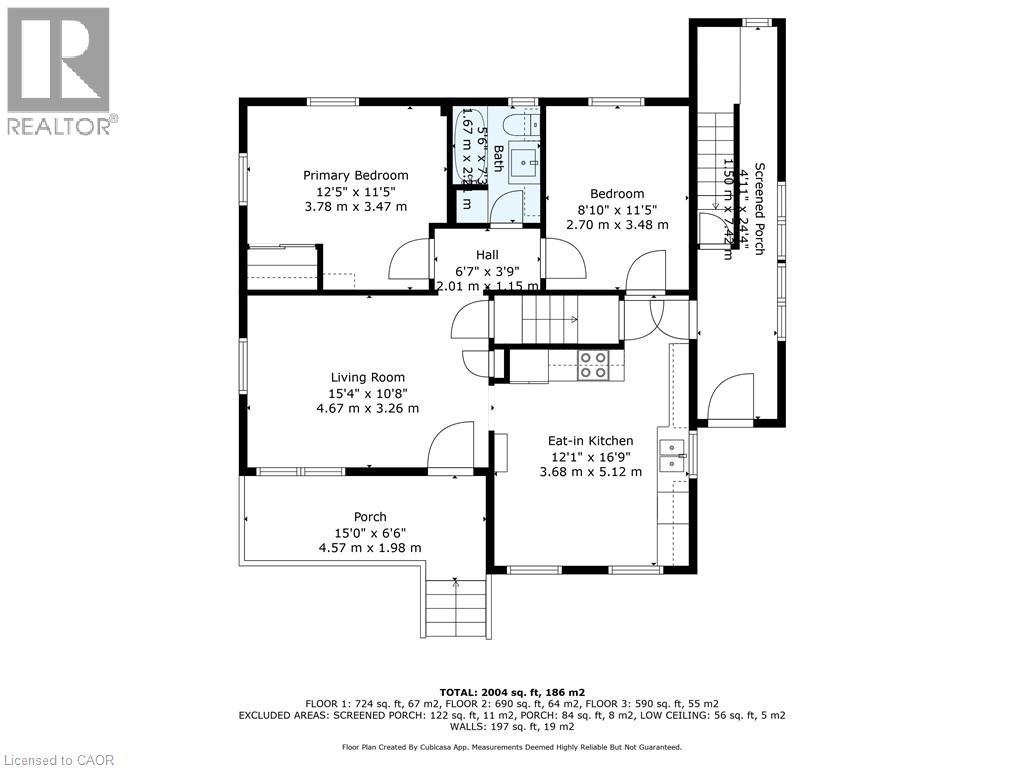5 Bedroom
3 Bathroom
2004 sqft
Central Air Conditioning
Forced Air
$689,000
Welcome to 117 Pollock Avenue in East Galt, Cambridge—a duplex offering a fantastic opportunity for multi-generational living or investment. The spacious main floor unit features 4 bedrooms, 2 bathrooms, an eat-in kitchen, laundry, and a bright living area, while the lower-level apartment offers 1 bedroom, its own kitchen, laundry, and separate entrance for privacy and income potential. Set on a 69.6 ft x 66 ft lot with parking for 6 vehicles, this home includes a new 200-amp service, forced air gas heating with A/C, and comes with 2 fridges, 2 stoves, 2 washers, 2 dryers, a tool shed, and more. Conveniently located near shopping, highways, public transit, parks, schools, Cambridge Centre, and the hospital, this turn-key property is move-in ready perfect for homeowners or investors alike. In total, the building offers 5 bedrooms, 3 bathrooms, and 2 kitchens with over 2,000 SQFT of finished space. (id:41954)
Property Details
|
MLS® Number
|
40763124 |
|
Property Type
|
Single Family |
|
Amenities Near By
|
Hospital, Place Of Worship, Public Transit, Schools |
|
Community Features
|
High Traffic Area, School Bus |
|
Equipment Type
|
Water Heater |
|
Features
|
Country Residential, In-law Suite |
|
Parking Space Total
|
6 |
|
Rental Equipment Type
|
Water Heater |
Building
|
Bathroom Total
|
3 |
|
Bedrooms Above Ground
|
4 |
|
Bedrooms Below Ground
|
1 |
|
Bedrooms Total
|
5 |
|
Appliances
|
Dishwasher, Dryer, Refrigerator, Stove, Washer, Microwave Built-in, Hood Fan |
|
Basement Development
|
Finished |
|
Basement Type
|
Full (finished) |
|
Construction Style Attachment
|
Detached |
|
Cooling Type
|
Central Air Conditioning |
|
Exterior Finish
|
Aluminum Siding, Brick |
|
Heating Type
|
Forced Air |
|
Stories Total
|
2 |
|
Size Interior
|
2004 Sqft |
|
Type
|
House |
|
Utility Water
|
Municipal Water |
Land
|
Acreage
|
No |
|
Land Amenities
|
Hospital, Place Of Worship, Public Transit, Schools |
|
Sewer
|
Municipal Sewage System |
|
Size Depth
|
67 Ft |
|
Size Frontage
|
67 Ft |
|
Size Total Text
|
Under 1/2 Acre |
|
Zoning Description
|
R5 |
Rooms
| Level |
Type |
Length |
Width |
Dimensions |
|
Second Level |
4pc Bathroom |
|
|
7'1'' x 8'0'' |
|
Second Level |
Laundry Room |
|
|
5'2'' x 12'2'' |
|
Second Level |
Bedroom |
|
|
11'11'' x 9'3'' |
|
Second Level |
Bedroom |
|
|
12'2'' x 17'3'' |
|
Basement |
4pc Bathroom |
|
|
12'7'' x 5'0'' |
|
Basement |
Bedroom |
|
|
13'5'' x 9'3'' |
|
Basement |
Recreation Room |
|
|
13'6'' x 16'3'' |
|
Basement |
Kitchen |
|
|
16'9'' x 12'4'' |
|
Basement |
Laundry Room |
|
|
5'10'' x 5'5'' |
|
Main Level |
4pc Bathroom |
|
|
5'6'' x 7'3'' |
|
Main Level |
Bedroom |
|
|
8'10'' x 11'5'' |
|
Main Level |
Primary Bedroom |
|
|
12'5'' x 11'5'' |
|
Main Level |
Kitchen |
|
|
12'1'' x 16'9'' |
|
Main Level |
Living Room |
|
|
15'4'' x 10'8'' |
https://www.realtor.ca/real-estate/28777087/117-pollock-avenue-cambridge
