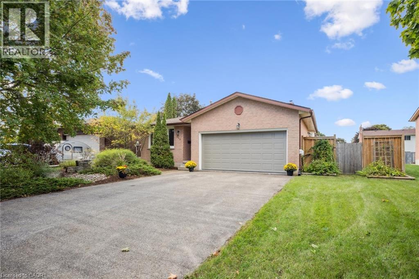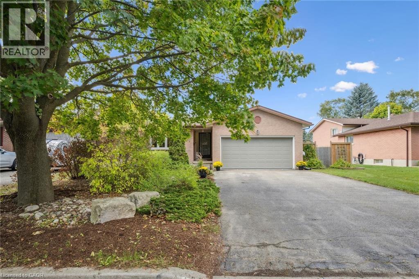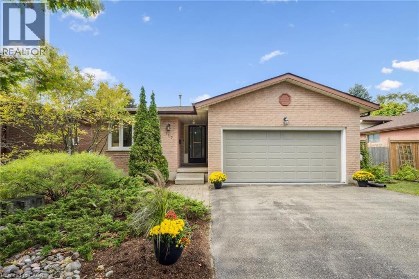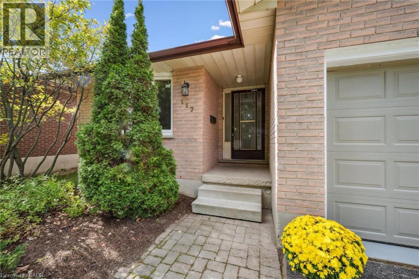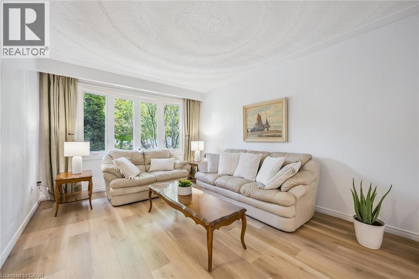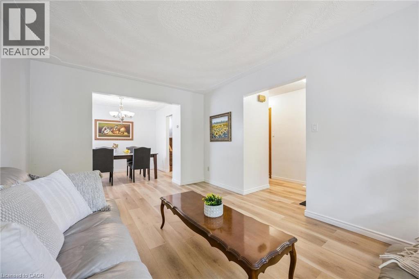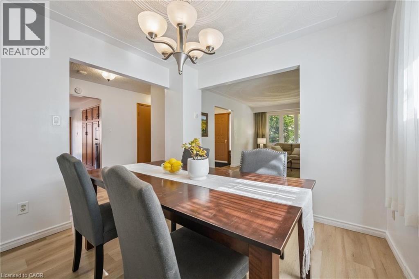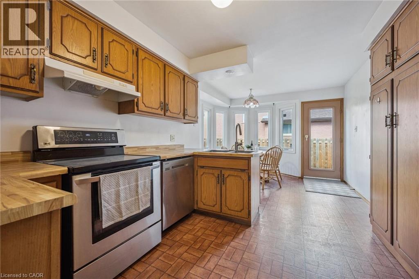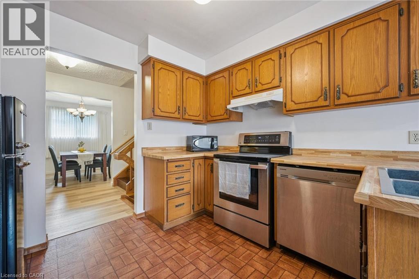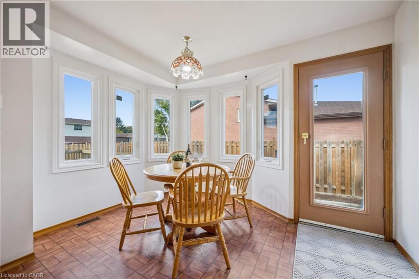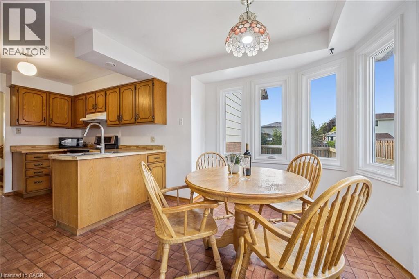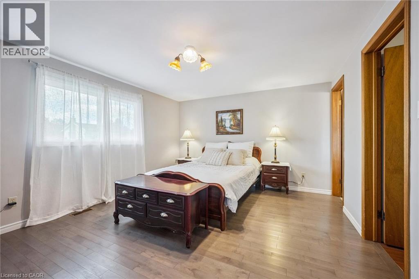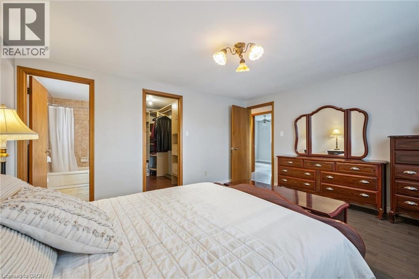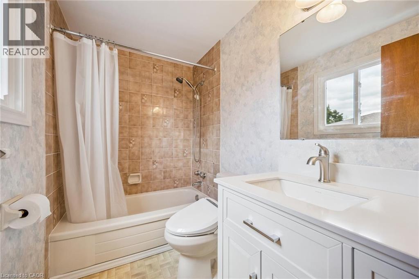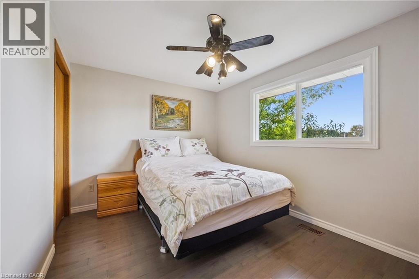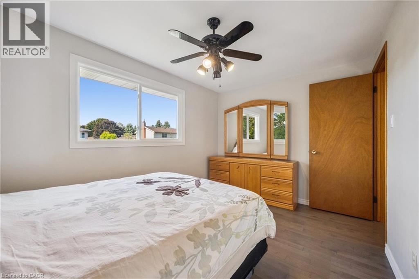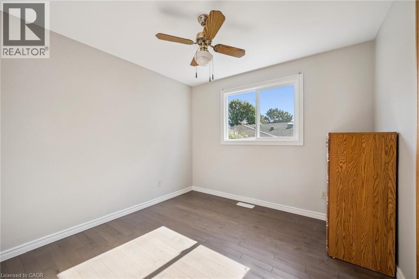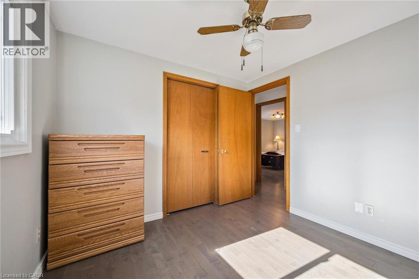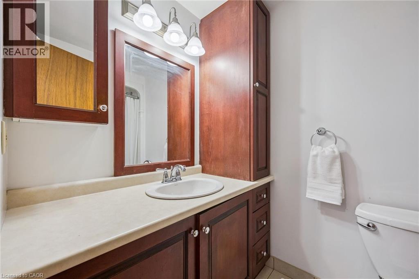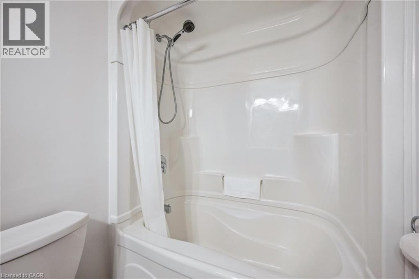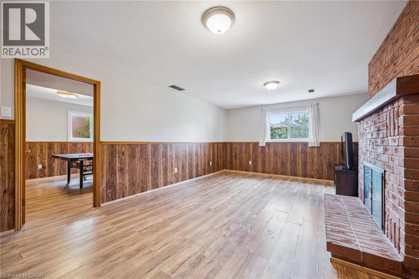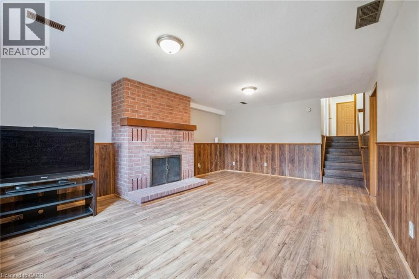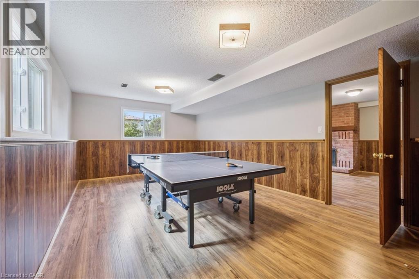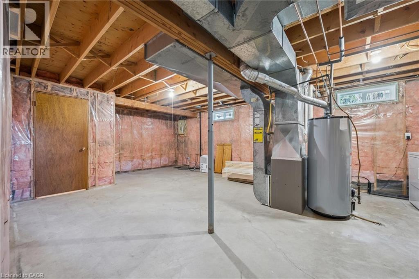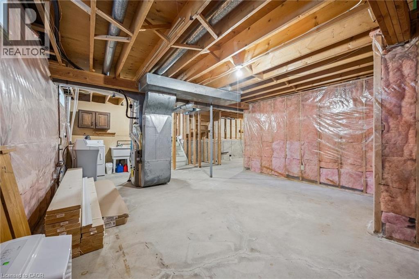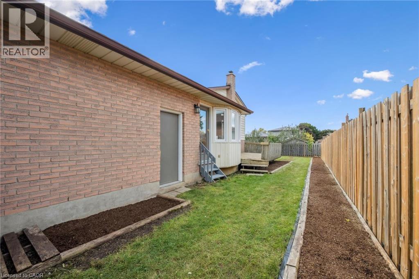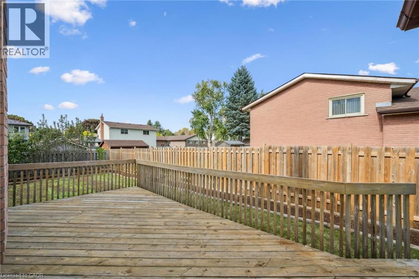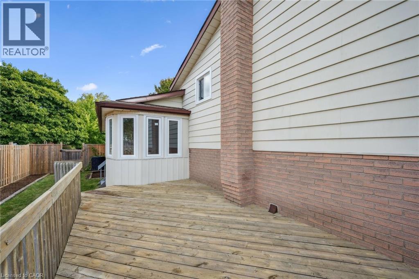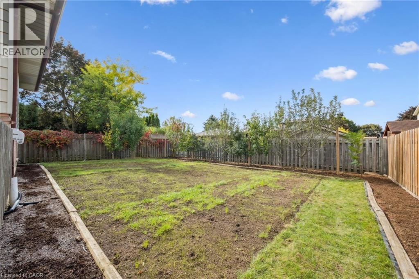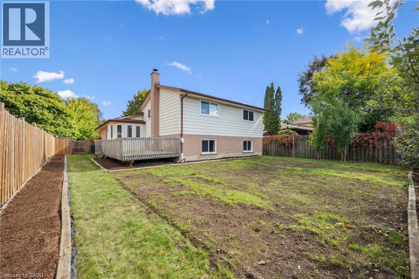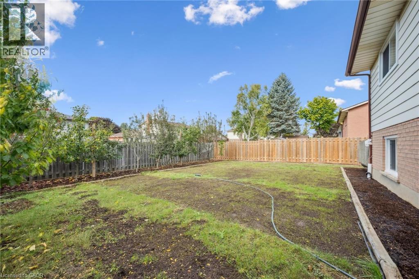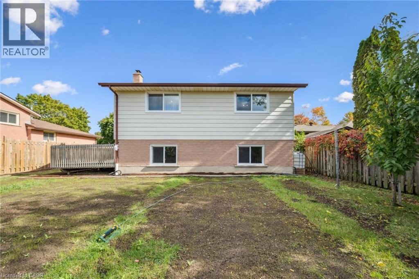117 Partridge Place Waterloo, Ontario N2V 1S5
$799,000
Welcome to 117 Partridge Place, Waterloo – a beautifully updated home on a quiet cul-de-sac in one of the city’s most desirable neighbourhoods. With brand new windows throughout (Dec. 2023), upgraded attic insulation (Oct. 2023), and a durable roof (2016, 50-year shingles), this property is move-in ready and built for long-term value. Inside, you’ll find maple floors on the upper level (2019), laminate on the lower level, and a refreshed master ensuite. Key mechanicals and appliances are all newer, including a furnace (2015), A/C (2019), water softener (2019), owned water heater (2019), and modern kitchen and laundry appliances. Offering spacious, bright living areas, a private backyard, and proximity to top-rated schools, universities, shopping, highway access and tech hubs, this home is perfect for families looking for a primary residence — and equally attractive for investors seeking a well-maintained property in a high-demand rental area. A rare opportunity in Waterloo — don’t miss it! (id:41954)
Open House
This property has open houses!
2:00 pm
Ends at:4:00 pm
1:00 pm
Ends at:3:00 pm
Property Details
| MLS® Number | 40775289 |
| Property Type | Single Family |
| Amenities Near By | Park, Public Transit, Schools, Shopping |
| Community Features | Quiet Area, School Bus |
| Features | Paved Driveway, Sump Pump |
| Parking Space Total | 6 |
Building
| Bathroom Total | 2 |
| Bedrooms Above Ground | 3 |
| Bedrooms Total | 3 |
| Appliances | Dishwasher, Dryer, Refrigerator, Stove, Water Softener, Washer |
| Basement Development | Unfinished |
| Basement Type | Full (unfinished) |
| Construction Style Attachment | Detached |
| Cooling Type | None |
| Exterior Finish | Brick Veneer, Vinyl Siding |
| Fireplace Fuel | Wood |
| Fireplace Present | Yes |
| Fireplace Total | 1 |
| Fireplace Type | Other - See Remarks |
| Foundation Type | Poured Concrete |
| Heating Fuel | Natural Gas |
| Heating Type | Forced Air |
| Size Interior | 1925 Sqft |
| Type | House |
| Utility Water | Municipal Water |
Parking
| Attached Garage |
Land
| Access Type | Highway Access, Highway Nearby |
| Acreage | No |
| Land Amenities | Park, Public Transit, Schools, Shopping |
| Sewer | Municipal Sewage System |
| Size Frontage | 57 Ft |
| Size Total Text | Under 1/2 Acre |
| Zoning Description | Residential |
Rooms
| Level | Type | Length | Width | Dimensions |
|---|---|---|---|---|
| Second Level | 4pc Bathroom | Measurements not available | ||
| Second Level | Bedroom | 9'4'' x 9'5'' | ||
| Second Level | Bedroom | 12'5'' x 8'11'' | ||
| Second Level | 4pc Bathroom | Measurements not available | ||
| Second Level | Primary Bedroom | 14'9'' x 12'4'' | ||
| Basement | Other | 26'4'' x 34'11'' | ||
| Lower Level | Recreation Room | 12'5'' x 20'8'' | ||
| Lower Level | Family Room | 21'3'' x 14'4'' | ||
| Main Level | Breakfast | 11'5'' x 7'10'' | ||
| Main Level | Dining Room | 9'11'' x 10'0'' | ||
| Main Level | Living Room | 11'0'' x 15'11'' | ||
| Main Level | Kitchen | 11'9'' x 9'11'' |
https://www.realtor.ca/real-estate/28970353/117-partridge-place-waterloo
Interested?
Contact us for more information
