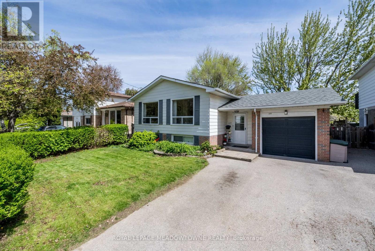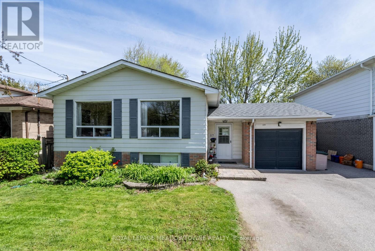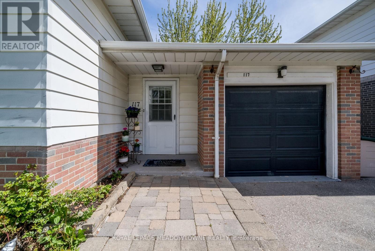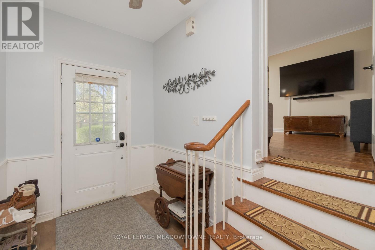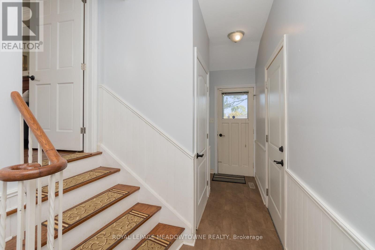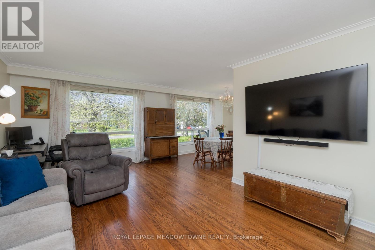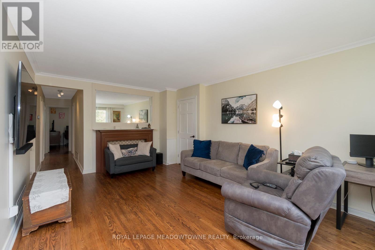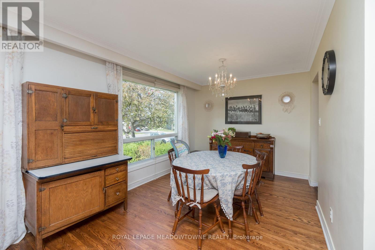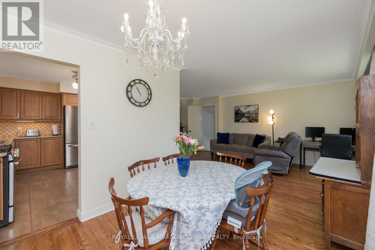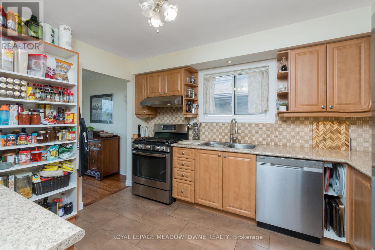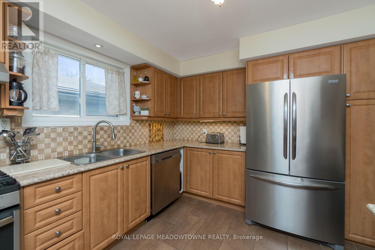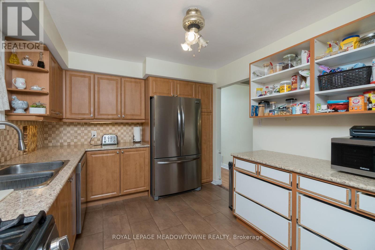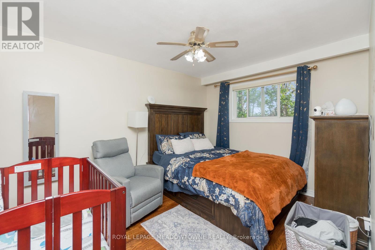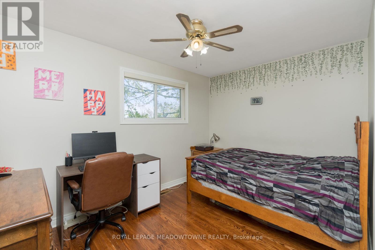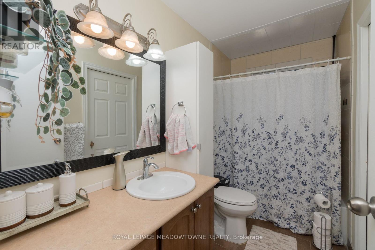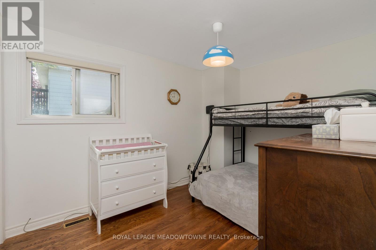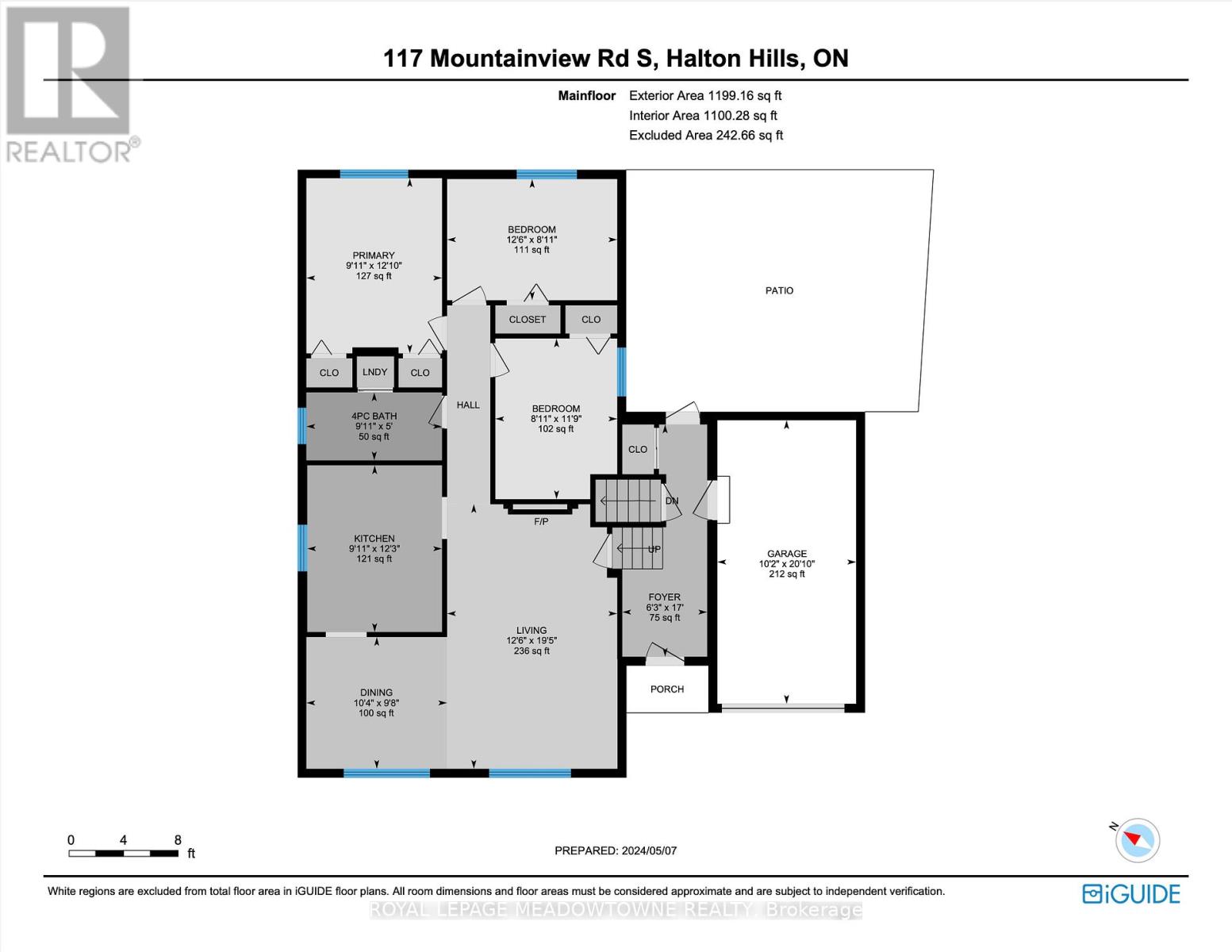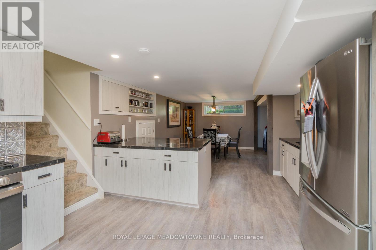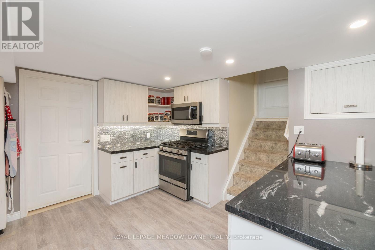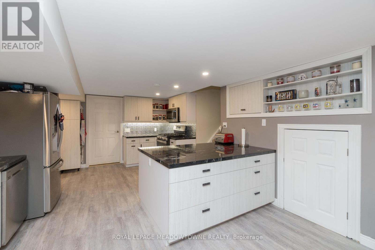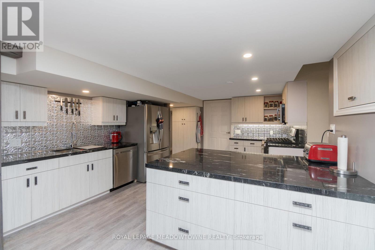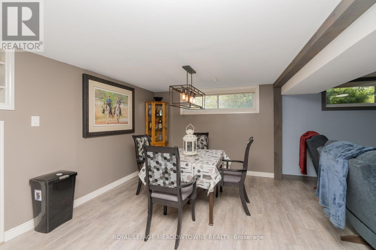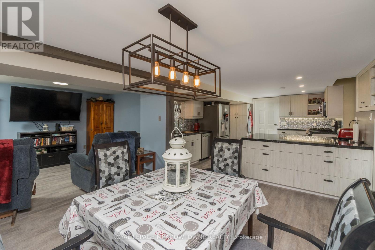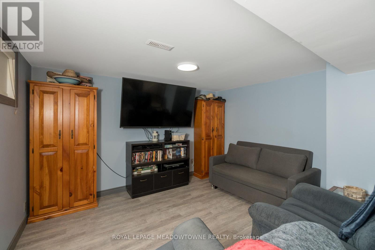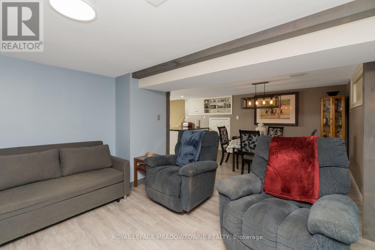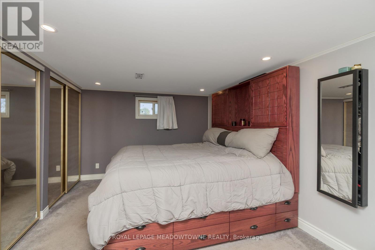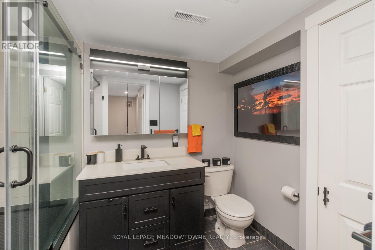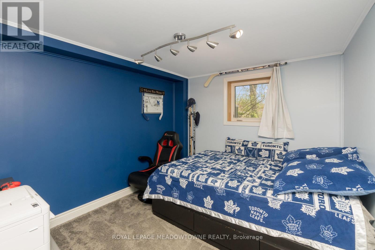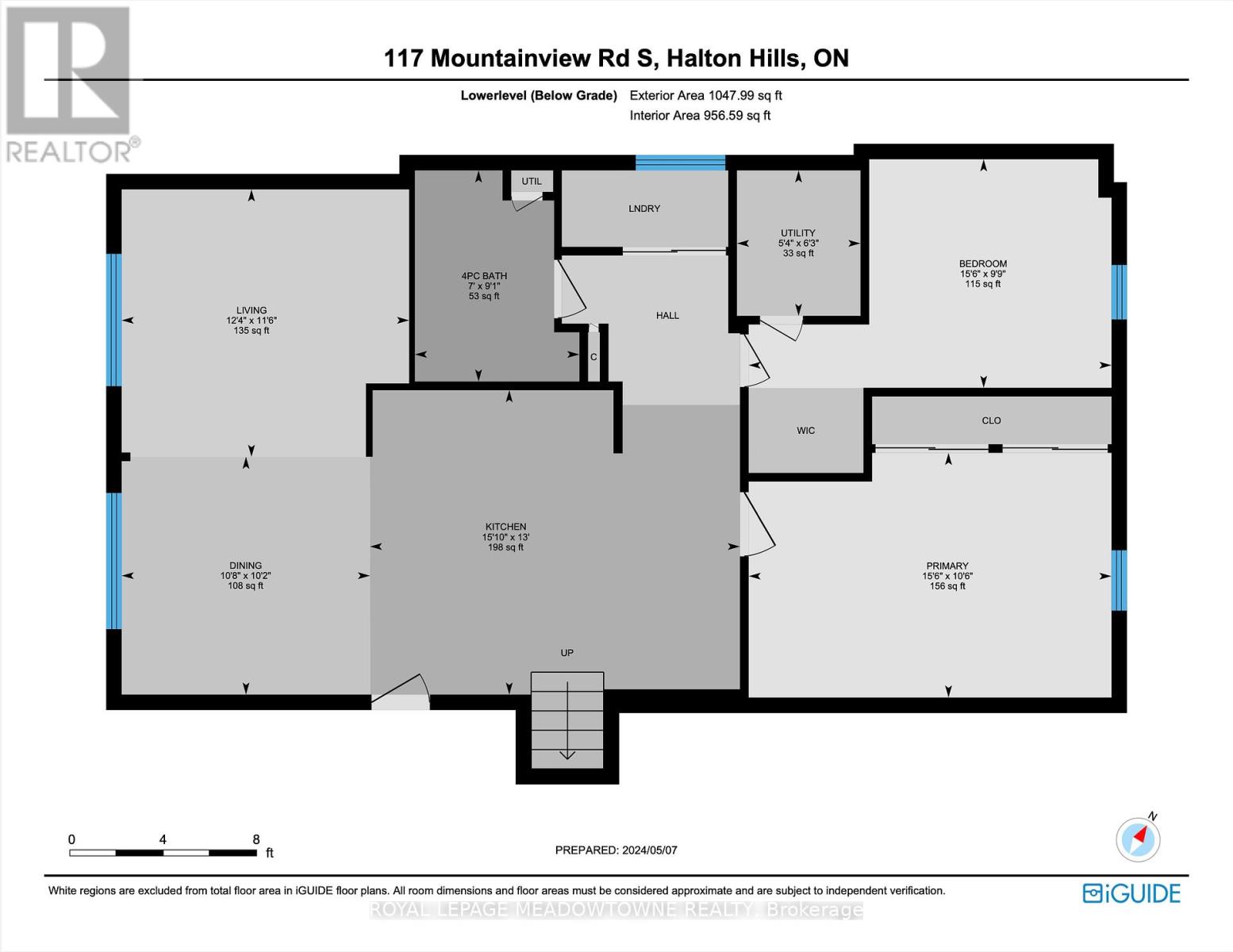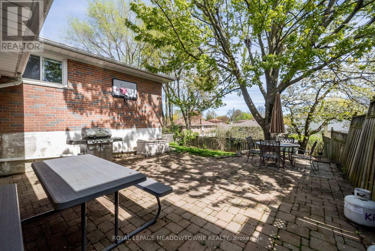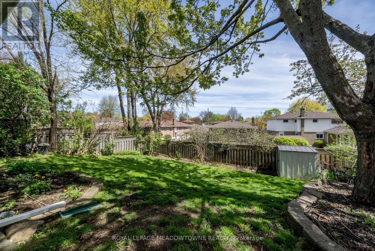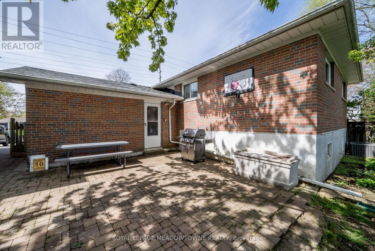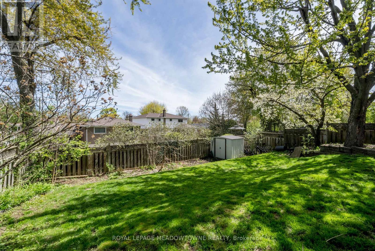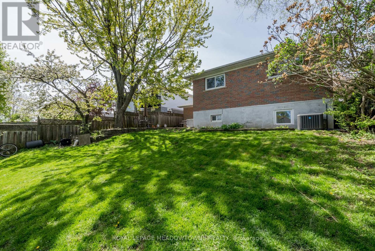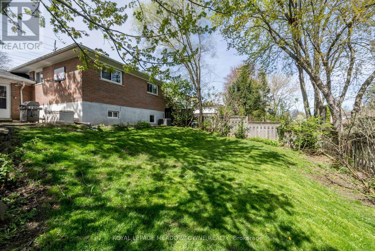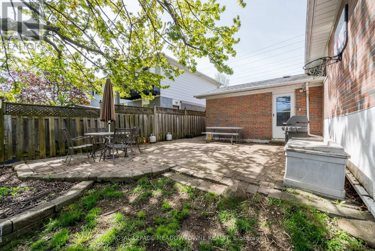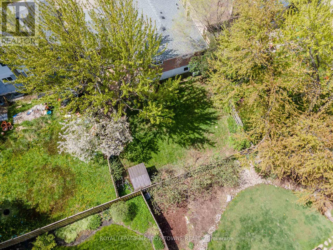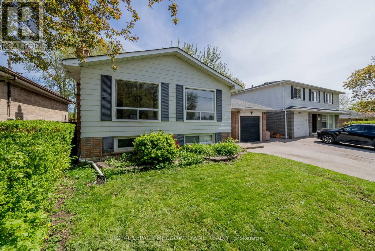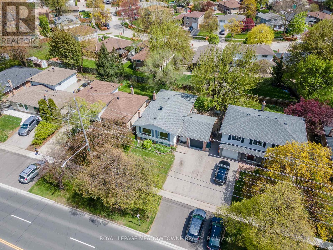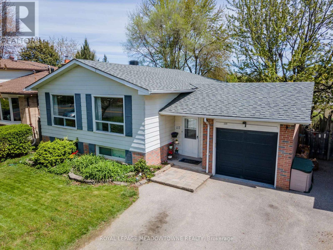5 Bedroom
2 Bathroom
Raised Bungalow
Central Air Conditioning
Forced Air
$899,000
A spacious floorplan with flexibility is yours in this ever-popular Cardinal model. Step into a foyer that seamlessly connects you to every corner of this home from the inviting upper level to the lower level, the family-friendly backyard, plus convenient garage access. Filled with natural light on the upper level youll enjoy an open concept living and dining room enhanced with continuous rich toned hardwood flooring throughout the hall and 3 good sized bedrooms. A modernized kitchen with backsplash, and 4-piece bath with laundry area makes this level complete.Step down into a wonderful solution to multi-generational living! Its right here in this bright fully finished lower level. A bright 2 bedroom, 1 bath, self-contained contemporary in-law suite with spacious kitchen enhanced with backsplash, quartz counters and island, separate living and dining area plus laundry space, that is move in ready! Walk out from the foyer to a mature backyard that is both welcoming and family sized. Perfect for entertaining and family living. Surrounded by beauty in Halton Hills parks, trails, quaint shops in Downtown, and easy access to 400 highways. Its ready and waiting for you to make it yours! **** EXTRAS **** Updates: Furnace & A/C ('18), Shingles ('16) (id:41954)
Property Details
|
MLS® Number
|
W8320840 |
|
Property Type
|
Single Family |
|
Community Name
|
Georgetown |
|
Amenities Near By
|
Hospital, Schools |
|
Community Features
|
Community Centre |
|
Features
|
In-law Suite |
|
Parking Space Total
|
5 |
Building
|
Bathroom Total
|
2 |
|
Bedrooms Above Ground
|
3 |
|
Bedrooms Below Ground
|
2 |
|
Bedrooms Total
|
5 |
|
Appliances
|
Dishwasher, Dryer, Refrigerator, Stove, Two Washers, Two Stoves, Washer |
|
Architectural Style
|
Raised Bungalow |
|
Basement Development
|
Finished |
|
Basement Type
|
N/a (finished) |
|
Construction Style Attachment
|
Detached |
|
Cooling Type
|
Central Air Conditioning |
|
Exterior Finish
|
Brick, Aluminum Siding |
|
Foundation Type
|
Poured Concrete |
|
Heating Fuel
|
Natural Gas |
|
Heating Type
|
Forced Air |
|
Stories Total
|
1 |
|
Type
|
House |
|
Utility Water
|
Municipal Water |
Parking
Land
|
Acreage
|
No |
|
Land Amenities
|
Hospital, Schools |
|
Sewer
|
Sanitary Sewer |
|
Size Irregular
|
50 X 110 Ft |
|
Size Total Text
|
50 X 110 Ft |
Rooms
| Level |
Type |
Length |
Width |
Dimensions |
|
Lower Level |
Bedroom 5 |
4.74 m |
2.98 m |
4.74 m x 2.98 m |
|
Lower Level |
Living Room |
3.75 m |
3.49 m |
3.75 m x 3.49 m |
|
Lower Level |
Dining Room |
3.24 m |
3.11 m |
3.24 m x 3.11 m |
|
Lower Level |
Kitchen |
4.83 m |
3.98 m |
4.83 m x 3.98 m |
|
Lower Level |
Primary Bedroom |
4.74 m |
3.19 m |
4.74 m x 3.19 m |
|
Main Level |
Living Room |
5.92 m |
3.8 m |
5.92 m x 3.8 m |
|
Main Level |
Dining Room |
3.15 m |
2.95 m |
3.15 m x 2.95 m |
|
Main Level |
Kitchen |
3.73 m |
3.02 m |
3.73 m x 3.02 m |
|
Main Level |
Primary Bedroom |
3.92 m |
3.04 m |
3.92 m x 3.04 m |
|
Main Level |
Bedroom 2 |
3.8 m |
2.71 m |
3.8 m x 2.71 m |
|
Main Level |
Bedroom 3 |
3.59 m |
2.72 m |
3.59 m x 2.72 m |
https://www.realtor.ca/real-estate/26868787/117-mountainview-road-s-halton-hills-georgetown
