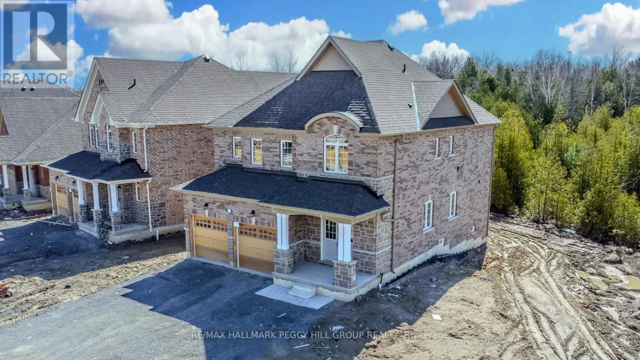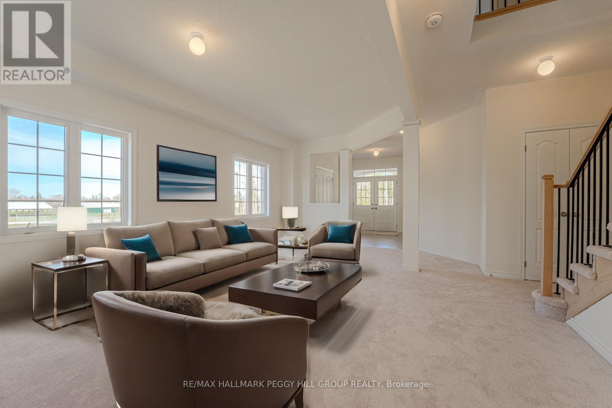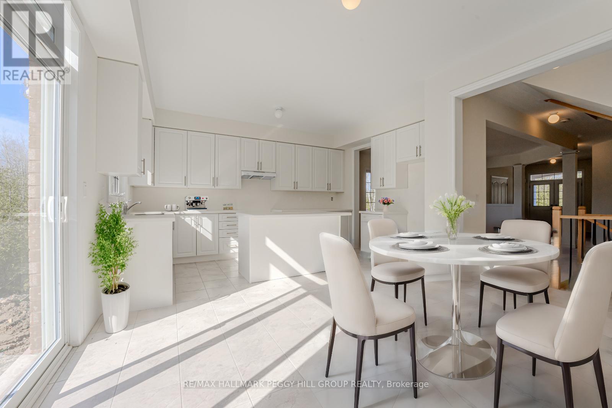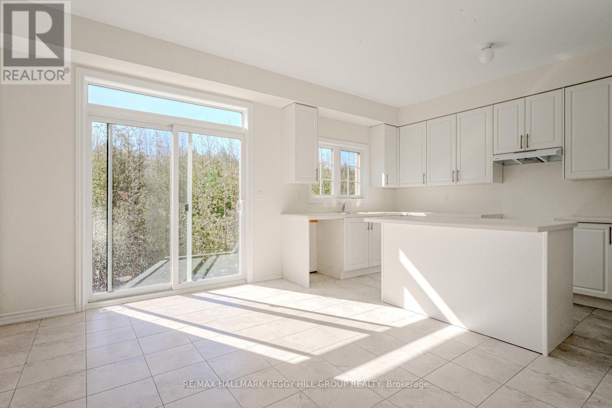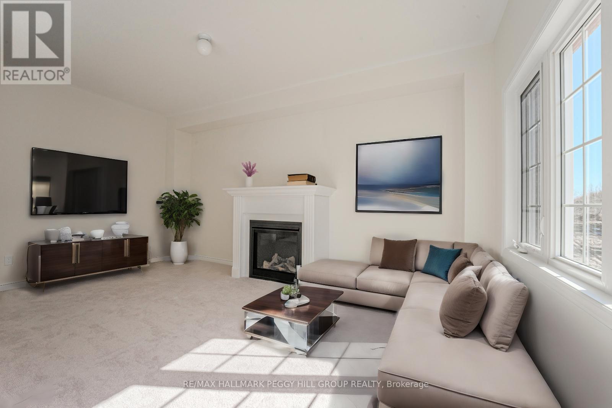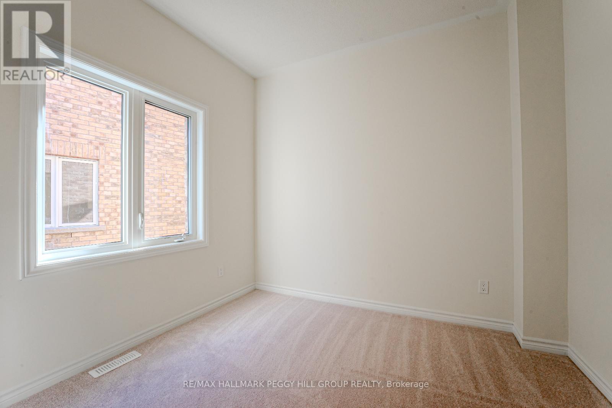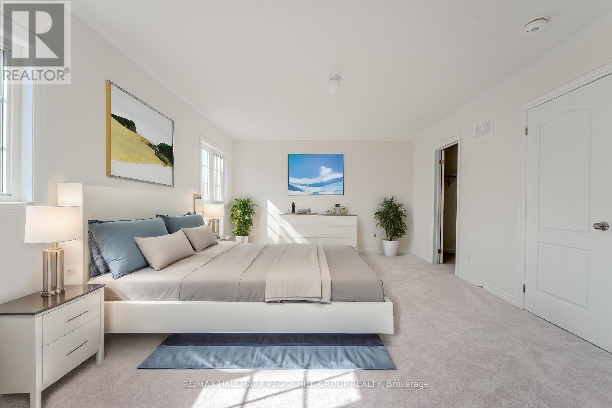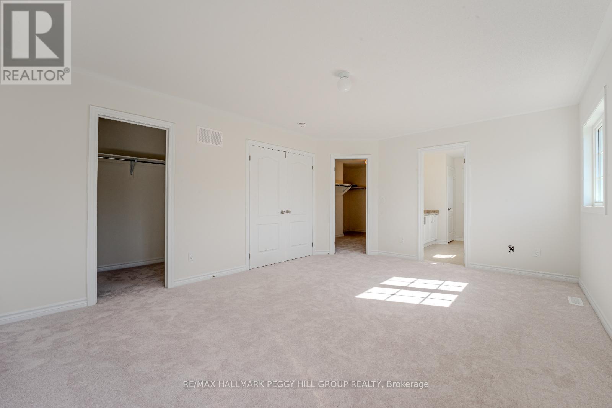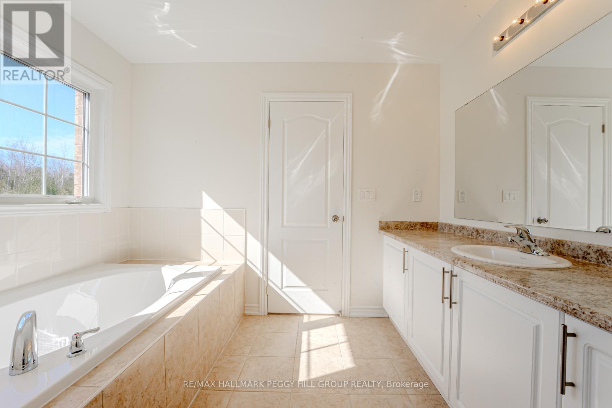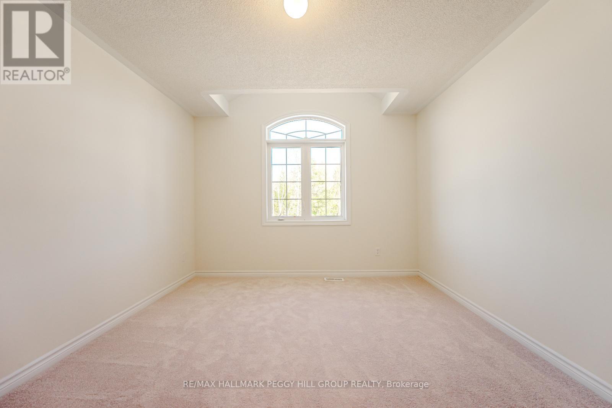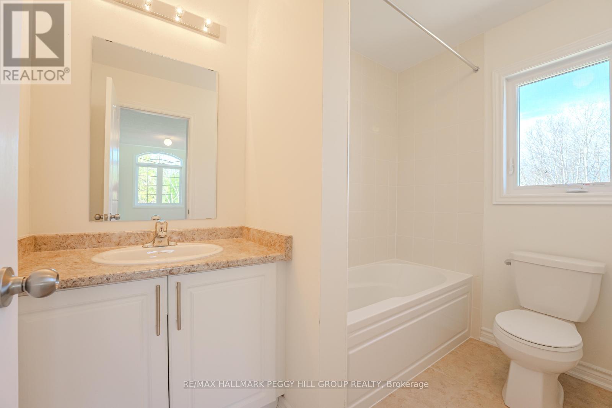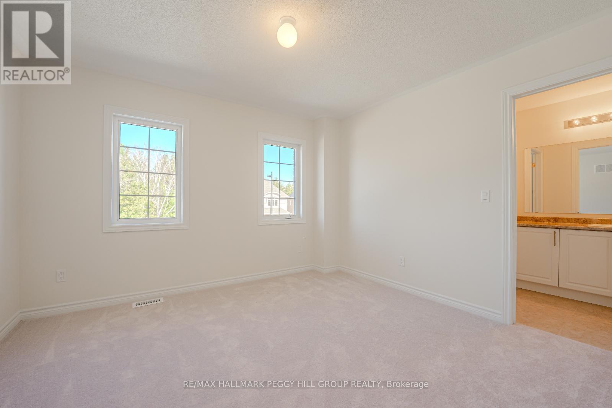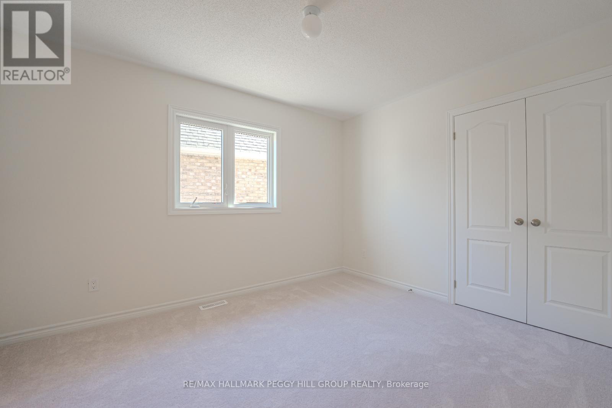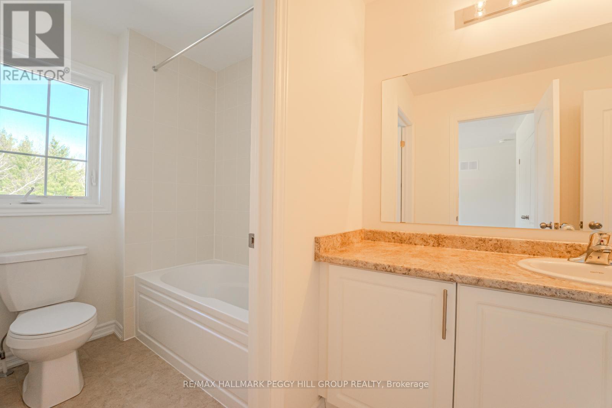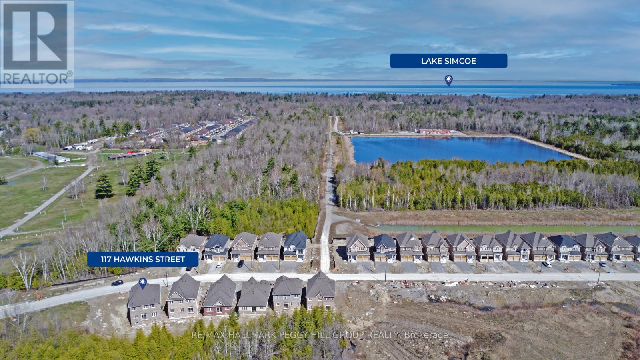4 Bedroom
4 Bathroom
Fireplace
Central Air Conditioning, Air Exchanger
Forced Air
$1,199,000
BRAND-NEW HOME NEAR JACKSON'S POINT BEACH & COMMUTER ROUTES BACKING ONTO GREENSPACE! Welcome home to 117 Hawkins Street. This pristine, never-lived-in 2,742 sq. ft home is located 5 minutes from Jackson's Point Beach and minutes from Highways 48 & 404. Situated on a premium 48-foot lot, it offers privacy with no neighbours to the west and backs onto lush green space. The home features a double-car garage, a covered front porch, and a spacious foyer with sleek tile floors. The home feels grand and spacious, with 9-foot ceilings on the main floor. The layout flows seamlessly, with abundant natural light throughout. The eat-in kitchen is well-appointed with modern cabinetry and a patio door walkout to the backyard. A cozy living room with a gas fireplace can be found. The main floor also includes an office/playroom and a powder room for guests. Upstairs, the primary bedroom boasts two walk-in closets and a spa-like ensuite, while three additional bedrooms and upper-level laundry provide space for the whole family. The unspoiled lookout basement offers customization opportunities, and additional features include an HRV air exchanger, a 200-amp electrical panel, and a rough-in for a central vacuum. Sellers are open to negotiating the inclusion of an appliance package with the sale and/or replacing the main floor carpet with hardwood flooring. #HomeToStay (id:41954)
Property Details
|
MLS® Number
|
N8247348 |
|
Property Type
|
Single Family |
|
Community Name
|
Sutton & Jackson's Point |
|
Features
|
Backs On Greenbelt, Sump Pump |
|
Parking Space Total
|
6 |
|
Structure
|
Porch |
Building
|
Bathroom Total
|
4 |
|
Bedrooms Above Ground
|
4 |
|
Bedrooms Total
|
4 |
|
Appliances
|
Range |
|
Basement Development
|
Unfinished |
|
Basement Type
|
Full (unfinished) |
|
Construction Style Attachment
|
Detached |
|
Cooling Type
|
Central Air Conditioning, Air Exchanger |
|
Exterior Finish
|
Stone, Brick |
|
Fireplace Present
|
Yes |
|
Fireplace Total
|
1 |
|
Foundation Type
|
Poured Concrete |
|
Heating Fuel
|
Natural Gas |
|
Heating Type
|
Forced Air |
|
Stories Total
|
2 |
|
Type
|
House |
|
Utility Water
|
Municipal Water |
Parking
Land
|
Acreage
|
No |
|
Sewer
|
Sanitary Sewer |
|
Size Irregular
|
48 X 98 Ft ; 98.35 X 48.39 X 98.43 X 36.33 Ft |
|
Size Total Text
|
48 X 98 Ft ; 98.35 X 48.39 X 98.43 X 36.33 Ft|under 1/2 Acre |
Rooms
| Level |
Type |
Length |
Width |
Dimensions |
|
Second Level |
Primary Bedroom |
5.49 m |
3.96 m |
5.49 m x 3.96 m |
|
Second Level |
Bedroom 2 |
4.39 m |
3.4 m |
4.39 m x 3.4 m |
|
Second Level |
Bedroom 3 |
3.66 m |
3.45 m |
3.66 m x 3.45 m |
|
Second Level |
Bedroom 4 |
3.66 m |
3.05 m |
3.66 m x 3.05 m |
|
Second Level |
Laundry Room |
|
|
Measurements not available |
|
Main Level |
Kitchen |
4.57 m |
3.35 m |
4.57 m x 3.35 m |
|
Main Level |
Eating Area |
3.66 m |
3 m |
3.66 m x 3 m |
|
Main Level |
Living Room |
6.1 m |
3.35 m |
6.1 m x 3.35 m |
|
Main Level |
Family Room |
5.18 m |
3.35 m |
5.18 m x 3.35 m |
|
Main Level |
Office |
3.05 m |
2.87 m |
3.05 m x 2.87 m |
Utilities
|
Sewer
|
Installed |
|
Cable
|
Available |
https://www.realtor.ca/real-estate/26769710/117-hawkins-street-georgina-sutton-jacksons-point
