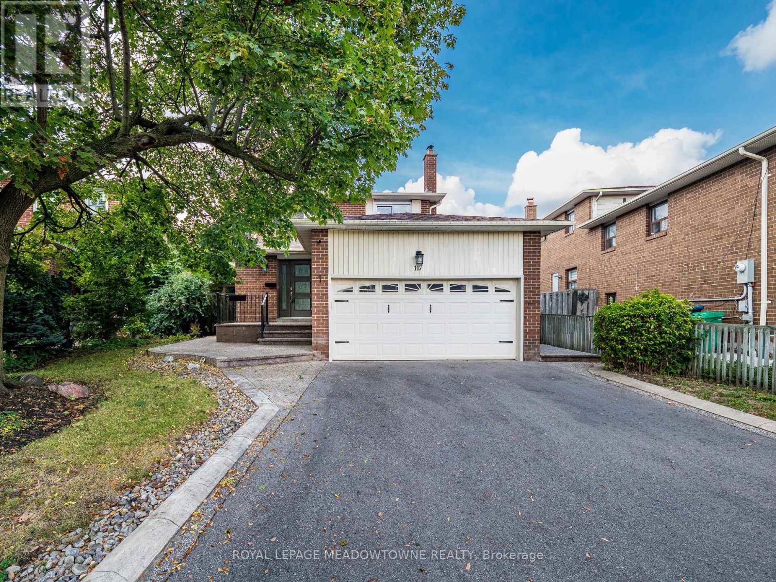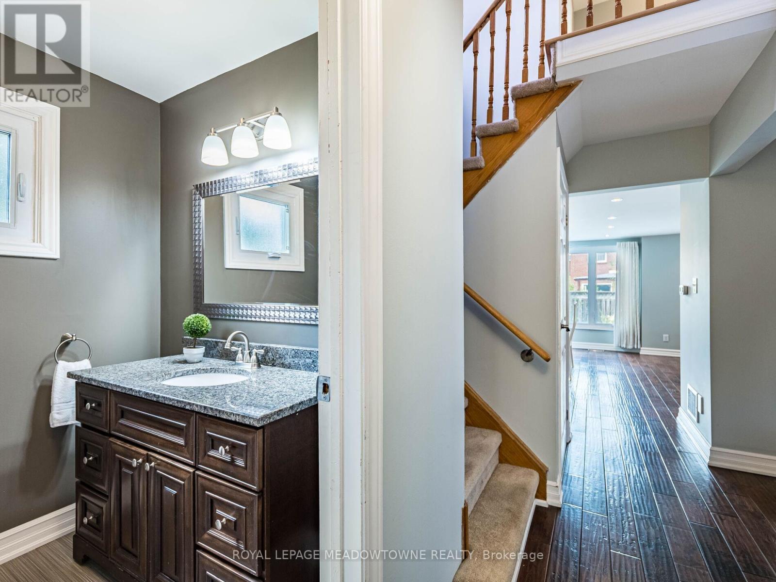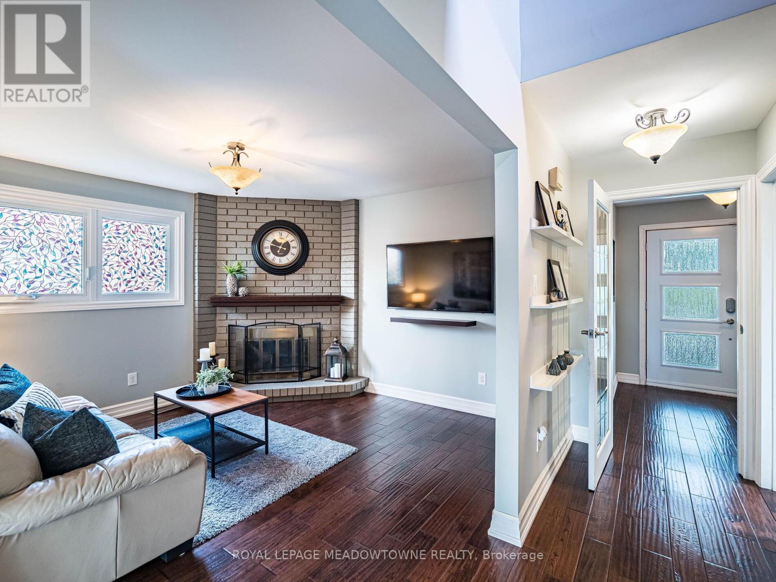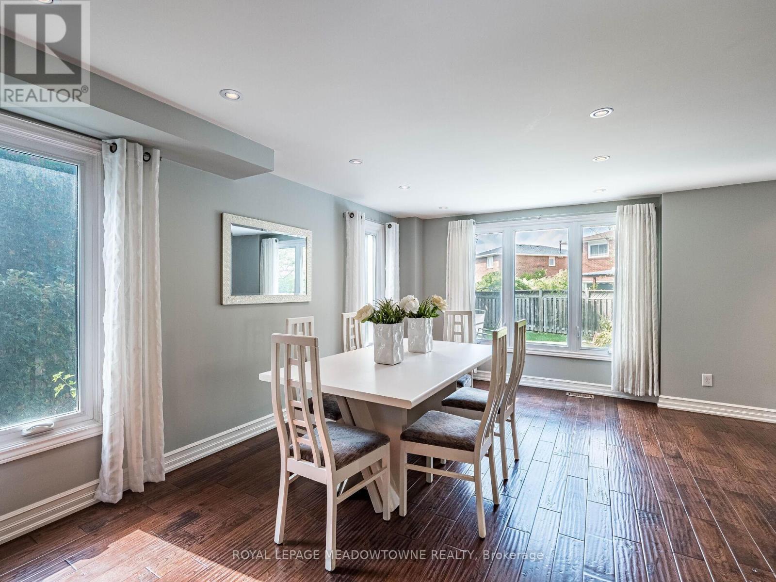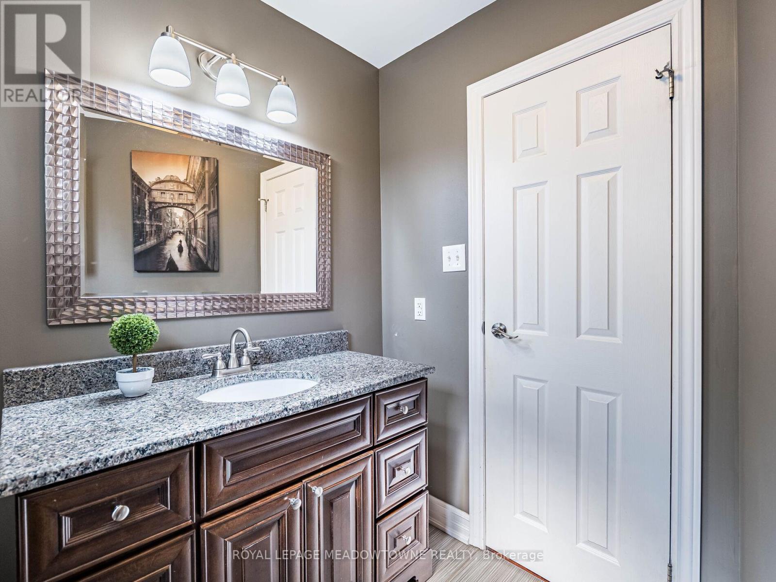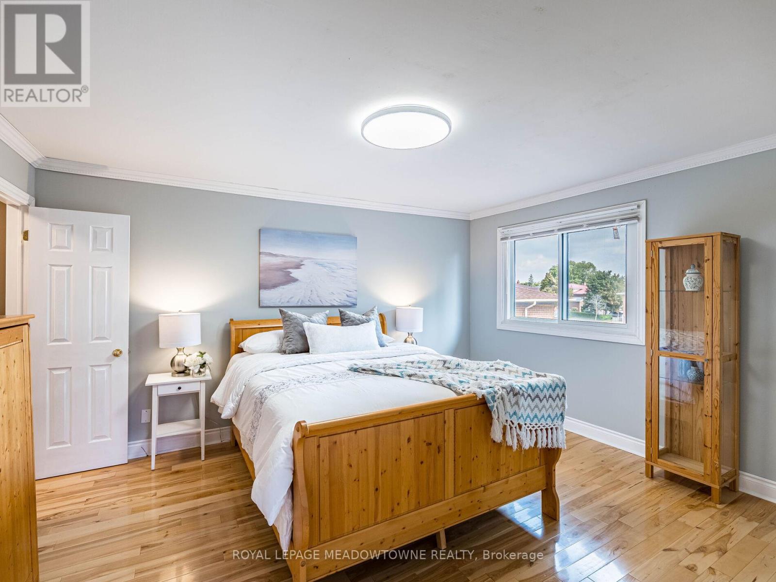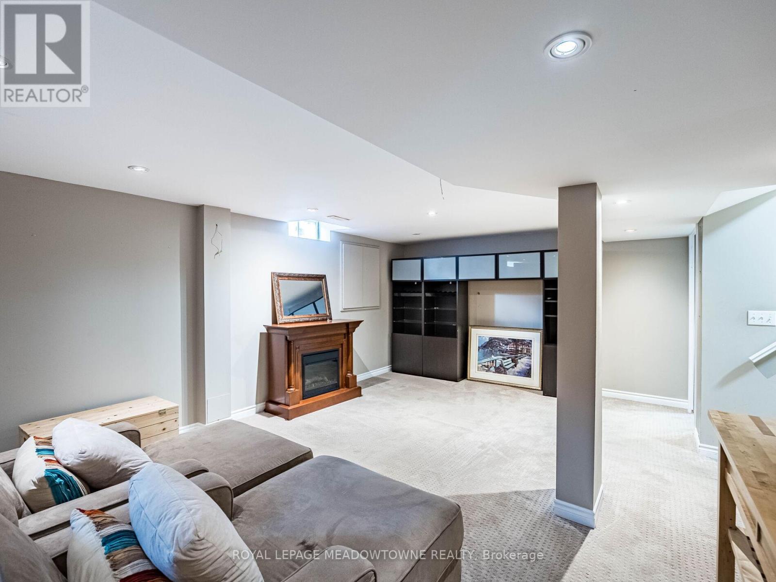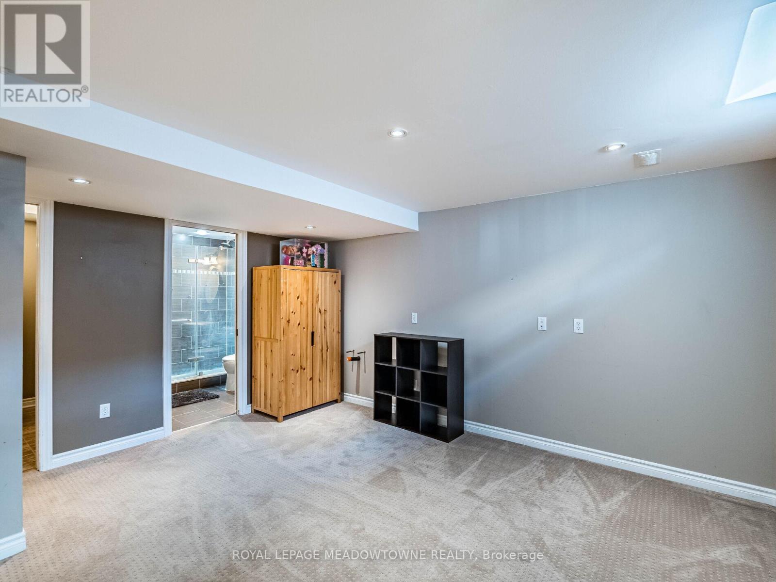117 Fairglen Avenue Brampton (Brampton West), Ontario L6X 1K7
$950,000
Welcome to 117 Fairglen in Brampton! This 3+1 bedroom, 4-bathroom home sits on a desirable pie-shaped lot with no sidewalks, offering ample parking. The main floor boasts hand-scraped hardwood, a spacious family room with a wood-burning fireplace, and an updated 2 piece bath with granite. The renovated kitchen features granite counters, pot drawers with electrical, pantry, pendant lighting, and new 2025 appliances, with a walkout to a 300 sqft composite deck (2024) with lighting, privacy screen, and electricity. Upstairs, the primary retreat offers hardwood floors, an oversized walk-in, and 2 piece ensuite, with two additional well-sized bedrooms and an updated 4 piece bath. The finished basement includes a rec room, laundry, 3 piece bath with glass shower, and rough-in plumbing. With 200 amp service, tankless water heater, updated windows, and fresh paint (2024), this move-in ready home blends comfort and updates in a fantastic family-friendly location. (id:41954)
Open House
This property has open houses!
1:00 pm
Ends at:3:00 pm
Property Details
| MLS® Number | W12425958 |
| Property Type | Single Family |
| Community Name | Brampton West |
| Parking Space Total | 6 |
Building
| Bathroom Total | 4 |
| Bedrooms Above Ground | 3 |
| Bedrooms Below Ground | 1 |
| Bedrooms Total | 4 |
| Basement Development | Finished |
| Basement Type | N/a (finished) |
| Construction Style Attachment | Detached |
| Cooling Type | Central Air Conditioning |
| Exterior Finish | Brick |
| Fireplace Present | Yes |
| Fireplace Total | 1 |
| Flooring Type | Hardwood, Carpeted |
| Foundation Type | Poured Concrete |
| Half Bath Total | 2 |
| Heating Fuel | Natural Gas |
| Heating Type | Forced Air |
| Stories Total | 2 |
| Size Interior | 1500 - 2000 Sqft |
| Type | House |
| Utility Water | Municipal Water |
Parking
| Attached Garage | |
| Garage |
Land
| Acreage | No |
| Sewer | Sanitary Sewer |
| Size Depth | 100 Ft ,10 In |
| Size Frontage | 31 Ft ,1 In |
| Size Irregular | 31.1 X 100.9 Ft |
| Size Total Text | 31.1 X 100.9 Ft |
Rooms
| Level | Type | Length | Width | Dimensions |
|---|---|---|---|---|
| Second Level | Primary Bedroom | 4.41 m | 3.77 m | 4.41 m x 3.77 m |
| Second Level | Bedroom 2 | 3.33 m | 3.33 m | 3.33 m x 3.33 m |
| Second Level | Bedroom 3 | 3.33 m | 3.59 m | 3.33 m x 3.59 m |
| Basement | Recreational, Games Room | 9.05 m | 4.46 m | 9.05 m x 4.46 m |
| Main Level | Family Room | 3.66 m | 3.76 m | 3.66 m x 3.76 m |
| Main Level | Living Room | 5.57 m | 3.52 m | 5.57 m x 3.52 m |
| Main Level | Dining Room | 5.57 m | 3.52 m | 5.57 m x 3.52 m |
| Main Level | Kitchen | 5.56 m | 3.49 m | 5.56 m x 3.49 m |
https://www.realtor.ca/real-estate/28911793/117-fairglen-avenue-brampton-brampton-west-brampton-west
Interested?
Contact us for more information
