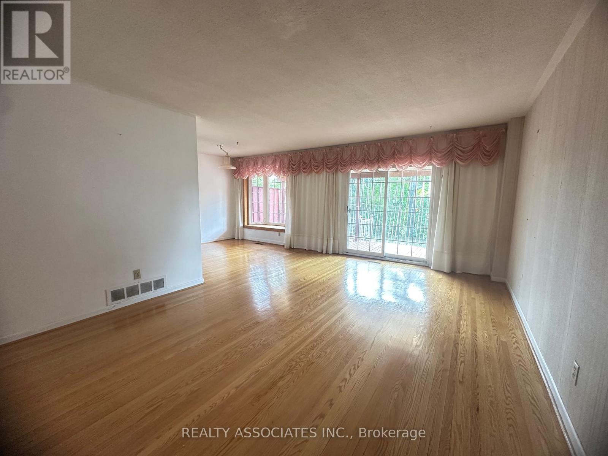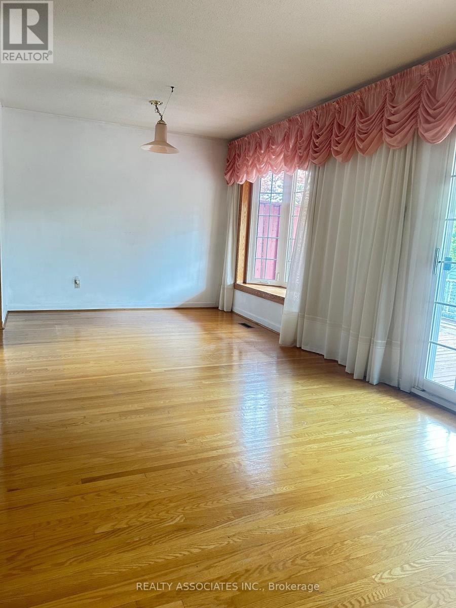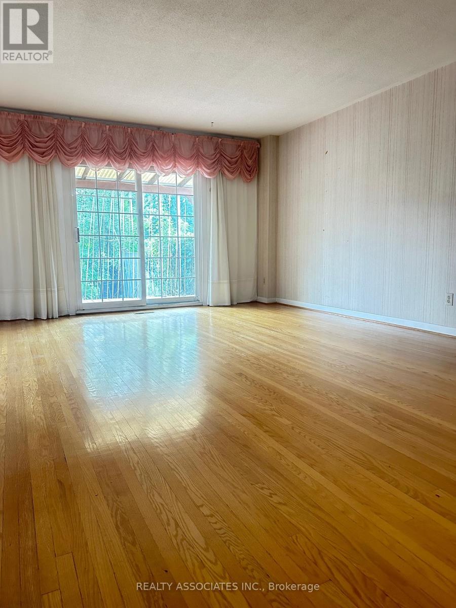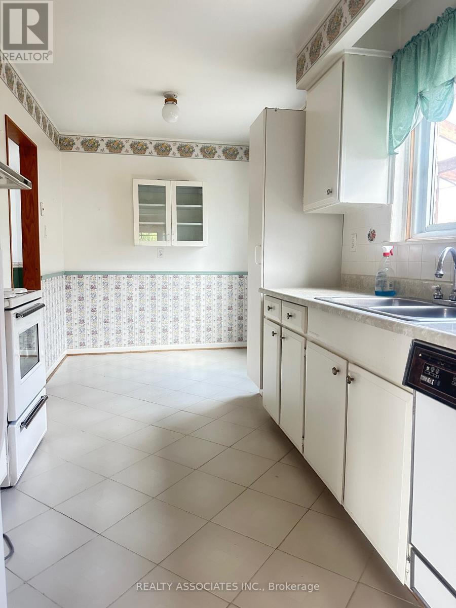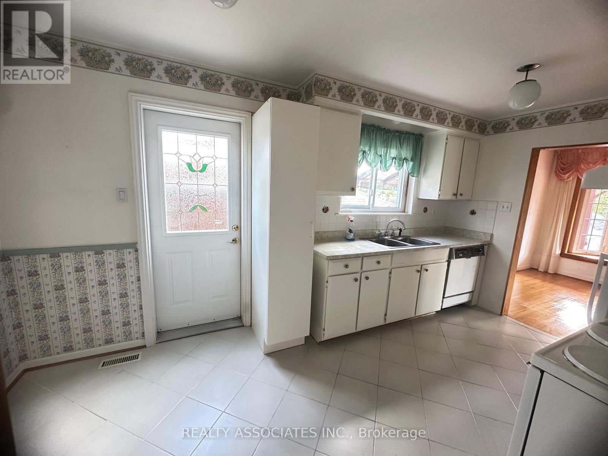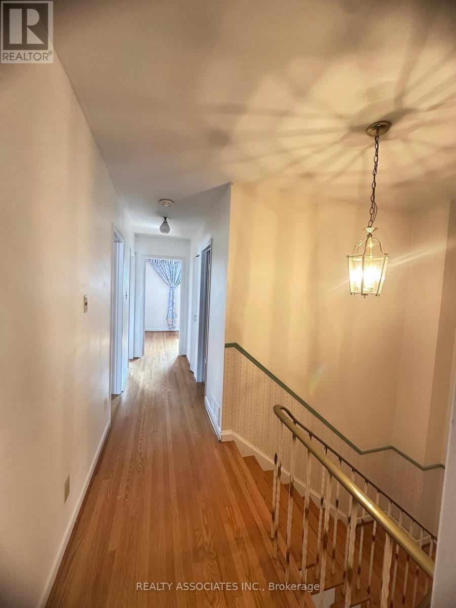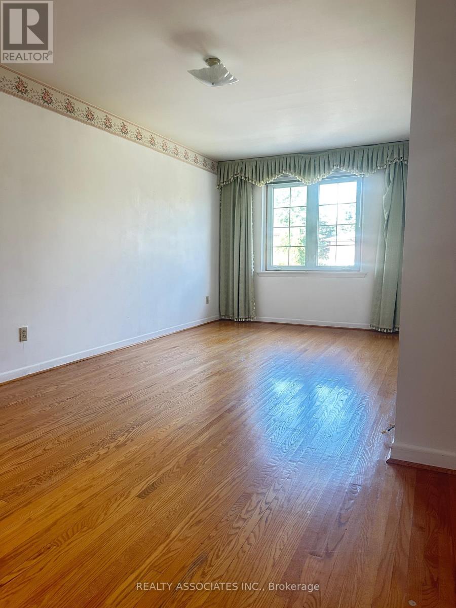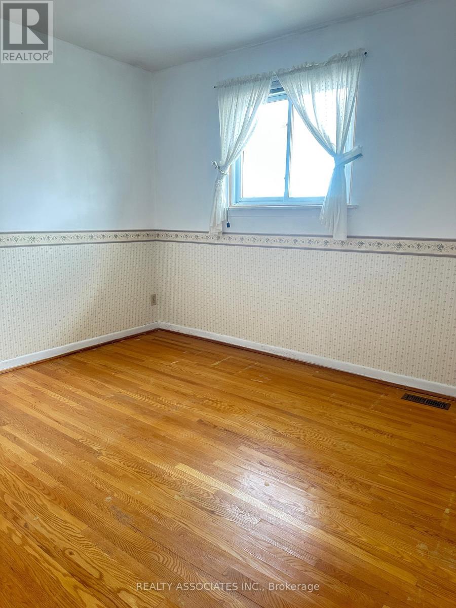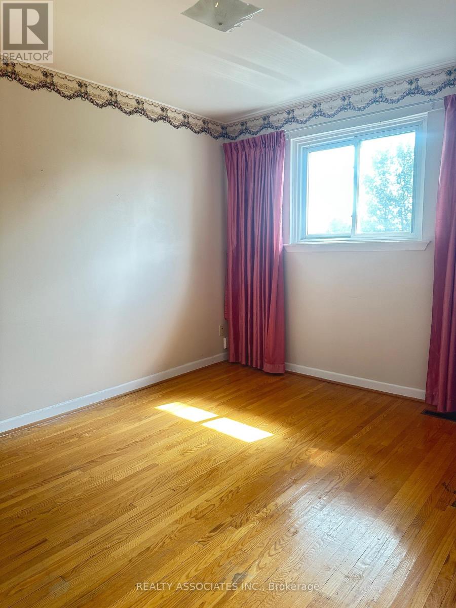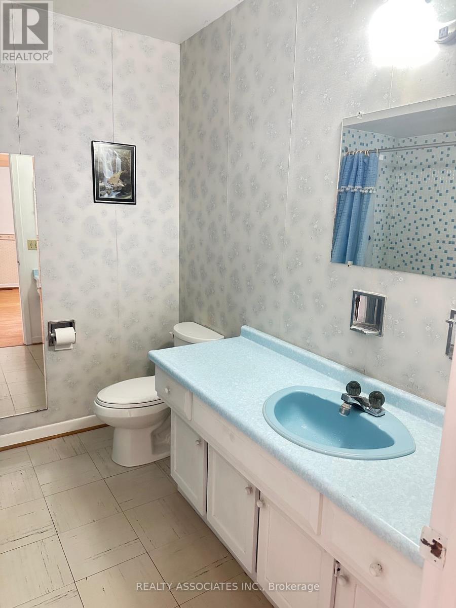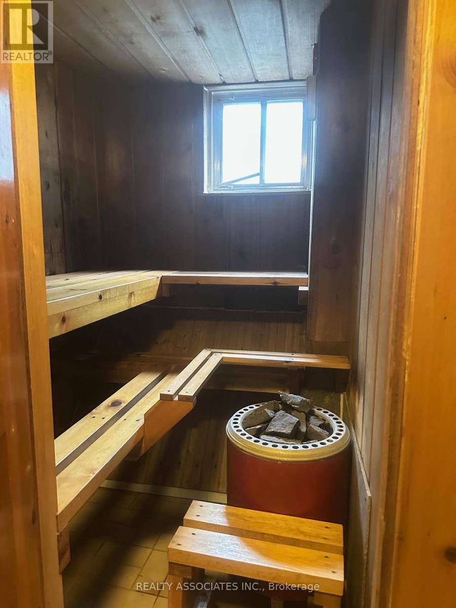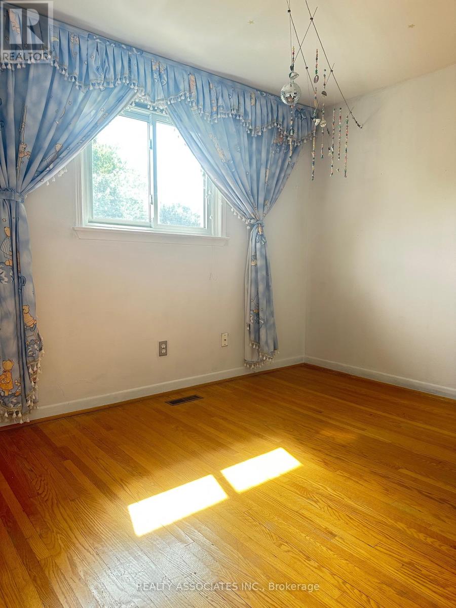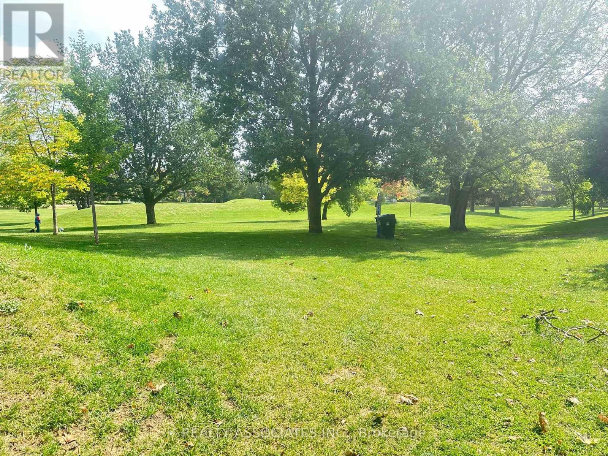6 Bedroom
4 Bathroom
1500 - 2000 sqft
Central Air Conditioning
Forced Air
$850,000
Attention Renovators and Dreamers! This semi-detached, two-storey offers plenty of space and great potential to transform it into your dream residence. Located in the highly sought-after E07 area. Featuring large windows and four bedrooms, including a primary room with a two-piece ensuite (easy to convert to a 4-piece bathroom).A dry sauna with a shower in the basement ( easy to convert to a 4-piece washroom). Hardwood floor on the main and second floors. It backs onto Chartland Park, ensuring a peaceful and family-friendly environment. Relax on the patio deck or take advantage of the quiet neighbourhood. With schools, daycare, restaurants, a shopping mall, grocery stores, doctors' clinics, and a recreation center nearby, this home is ideally situated to enjoy all the local amenities. This home has tremendous potential for appreciation - the more you upgrade it, the more profit you can make! (id:41954)
Property Details
|
MLS® Number
|
E12446318 |
|
Property Type
|
Single Family |
|
Community Name
|
Agincourt North |
|
Equipment Type
|
Water Heater |
|
Features
|
Sauna |
|
Parking Space Total
|
3 |
|
Rental Equipment Type
|
Water Heater |
Building
|
Bathroom Total
|
4 |
|
Bedrooms Above Ground
|
4 |
|
Bedrooms Below Ground
|
2 |
|
Bedrooms Total
|
6 |
|
Appliances
|
Central Vacuum, Window Coverings |
|
Basement Development
|
Finished |
|
Basement Type
|
N/a (finished) |
|
Construction Style Attachment
|
Semi-detached |
|
Cooling Type
|
Central Air Conditioning |
|
Exterior Finish
|
Aluminum Siding, Brick |
|
Flooring Type
|
Hardwood, Ceramic |
|
Foundation Type
|
Concrete |
|
Half Bath Total
|
3 |
|
Heating Fuel
|
Natural Gas |
|
Heating Type
|
Forced Air |
|
Stories Total
|
2 |
|
Size Interior
|
1500 - 2000 Sqft |
|
Type
|
House |
|
Utility Water
|
Municipal Water |
Parking
Land
|
Acreage
|
No |
|
Sewer
|
Sanitary Sewer |
|
Size Depth
|
111 Ft ,4 In |
|
Size Frontage
|
29 Ft ,1 In |
|
Size Irregular
|
29.1 X 111.4 Ft |
|
Size Total Text
|
29.1 X 111.4 Ft |
Rooms
| Level |
Type |
Length |
Width |
Dimensions |
|
Second Level |
Primary Bedroom |
6.1 m |
2.89 m |
6.1 m x 2.89 m |
|
Second Level |
Bedroom 2 |
3.66 m |
2.61 m |
3.66 m x 2.61 m |
|
Second Level |
Bedroom 3 |
3.66 m |
2.74 m |
3.66 m x 2.74 m |
|
Second Level |
Bedroom 4 |
3.4 m |
2.84 m |
3.4 m x 2.84 m |
|
Basement |
Utility Room |
|
|
Measurements not available |
|
Basement |
Bedroom |
3.33 m |
3.13 m |
3.33 m x 3.13 m |
|
Basement |
Bedroom |
3.33 m |
4.06 m |
3.33 m x 4.06 m |
|
Basement |
Laundry Room |
|
|
Measurements not available |
|
Main Level |
Living Room |
5.69 m |
3.81 m |
5.69 m x 3.81 m |
|
Main Level |
Dining Room |
2.96 m |
2.79 m |
2.96 m x 2.79 m |
|
Main Level |
Kitchen |
4.67 m |
2.3 m |
4.67 m x 2.3 m |
https://www.realtor.ca/real-estate/28954870/117-crockamhill-drive-toronto-agincourt-north-agincourt-north
