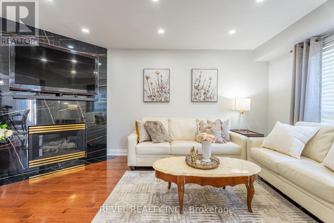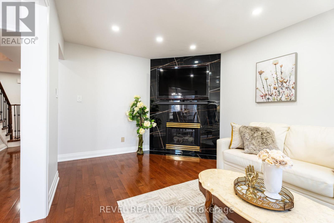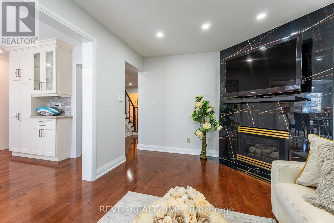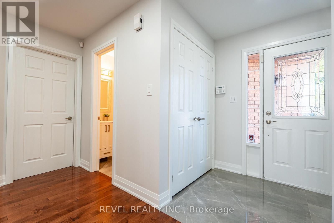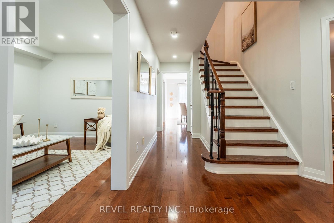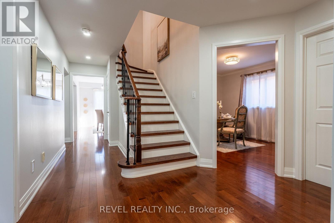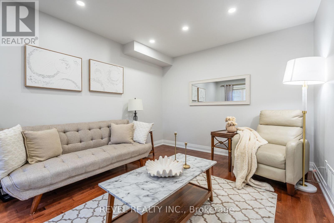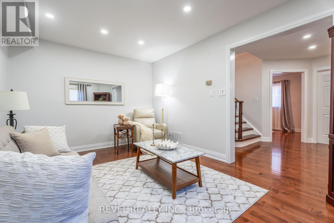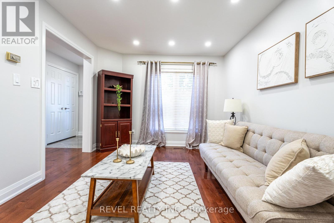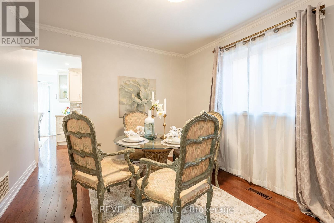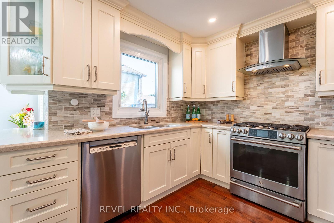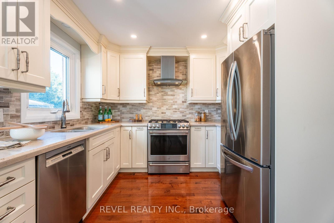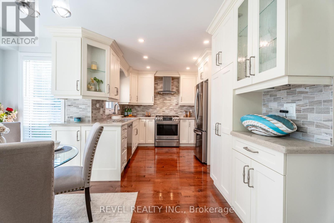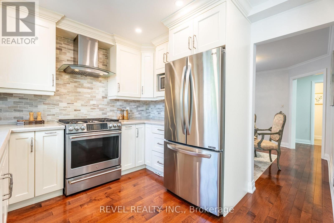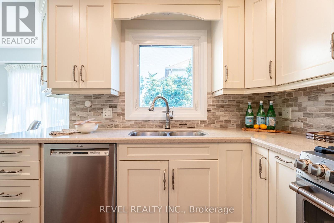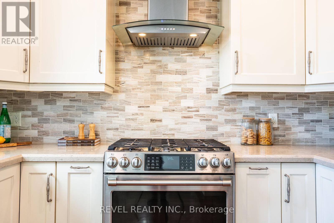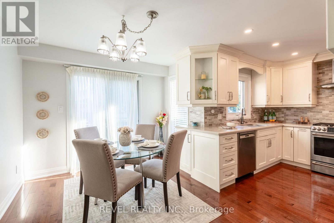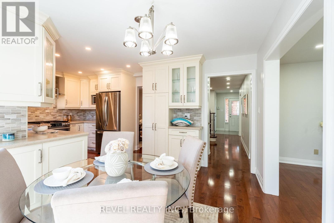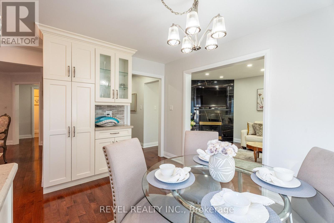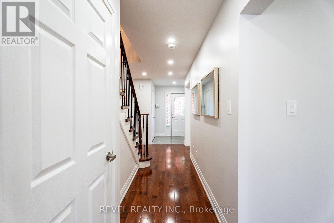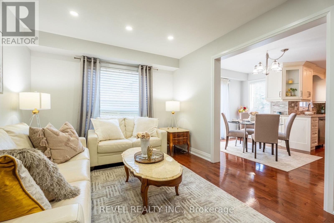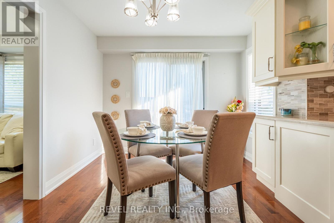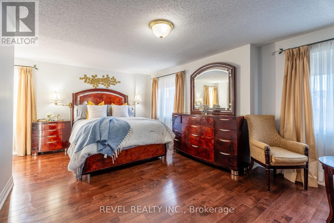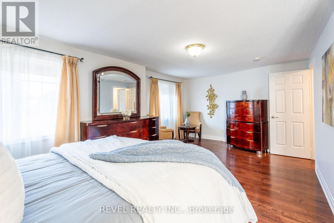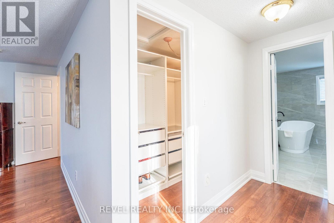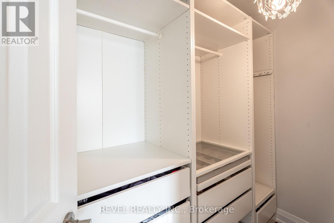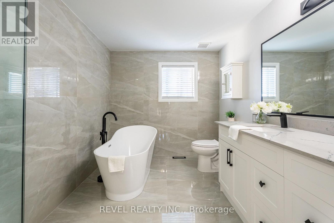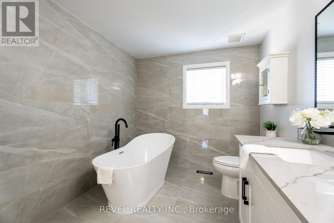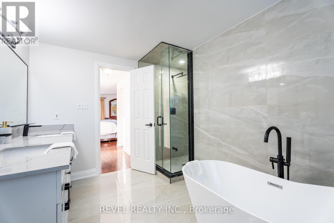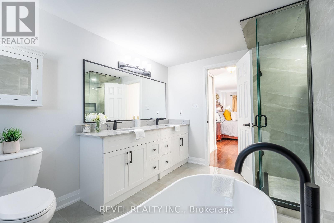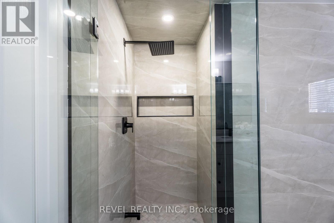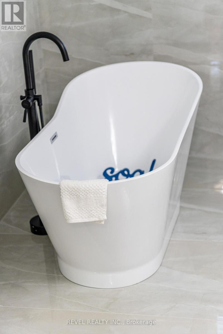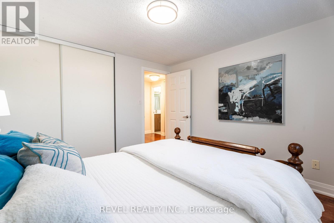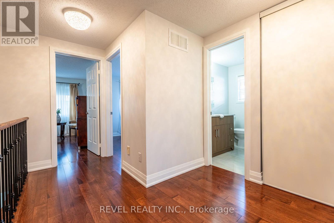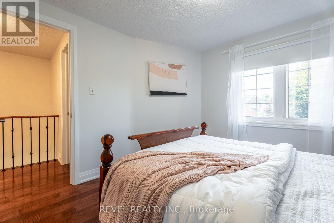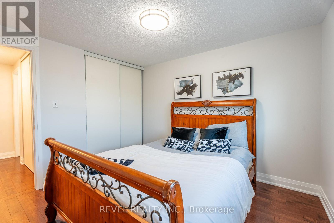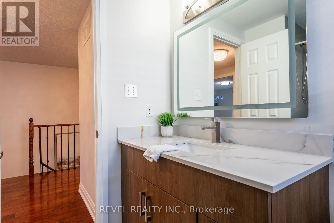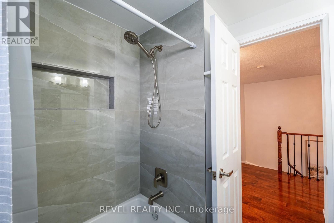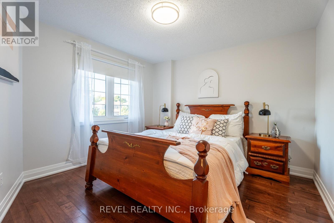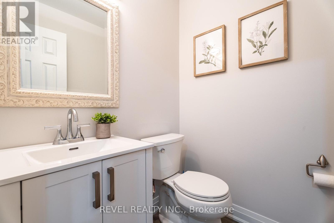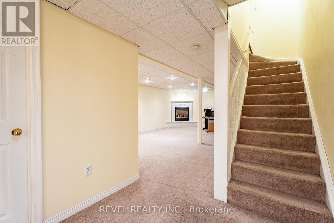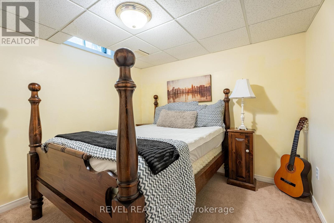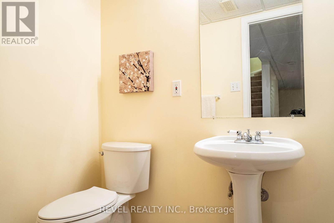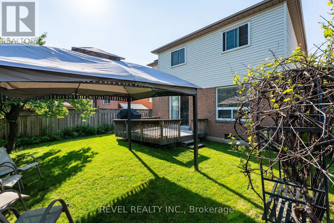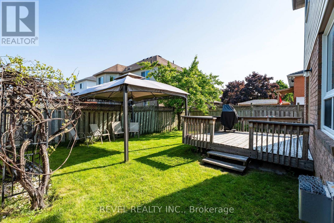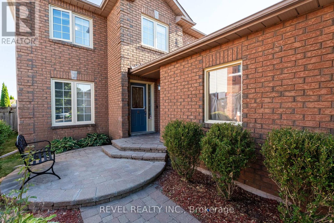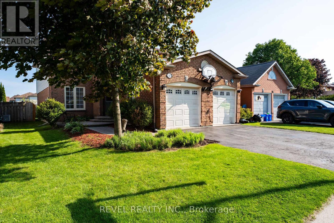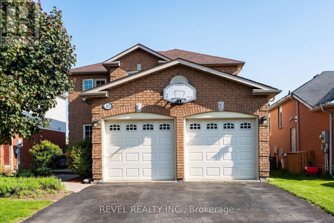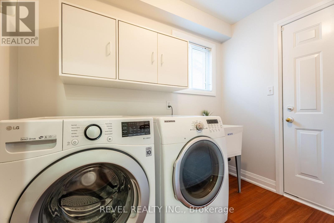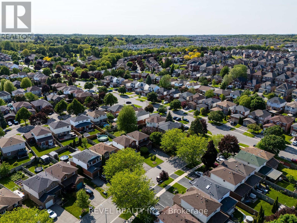5 Bedroom
4 Bathroom
2500 - 3000 sqft
Fireplace
Central Air Conditioning
Forced Air
$1,070,000
Over $100,000 in upgrades! This beautifully renovated 4+1 bedroom, 4 bathroom home offers 2,0002,500 sq. ft. of finished living space designed for modern family living. Hardwood flooring runs throughout the entire home, complemented by freshly painted interiors in a light modern grey that creates a bright and welcoming atmosphere.The main floor features a stylish kitchen and dining area that flow seamlessly into a spacious living room with a stunning custom fireplace wall and gas insert, enhanced by pot lights and smooth ceilings perfect for cozy evenings or entertaining guests.All bathrooms have been fully renovated with oversized 2 x 4 tiles and sleek modern fixtures, including a spa-inspired primary ensuite with a standalone tub and a glass-enclosed shower.The finished basement adds valuable living space with a bedroom, 2-piece bathroom, ample storage, and a second fireplace insert ideal for guests, a home office, or a teen retreat.Additional highlights include a double car garage, new front entry tiles, refinished hardwood staircase, and thoughtful modern upgrades throughout.Located in a family-friendly neighbourhood just minutes from schools, parks, shopping, restaurants, coffee shops, and with easy access to transit and major highways, this move-in ready home perfectly combines style, comfort, and convenience in a prime Bowmanville location. (id:41954)
Property Details
|
MLS® Number
|
E12366700 |
|
Property Type
|
Single Family |
|
Community Name
|
Bowmanville |
|
Equipment Type
|
None |
|
Features
|
Carpet Free |
|
Parking Space Total
|
4 |
|
Rental Equipment Type
|
None |
Building
|
Bathroom Total
|
4 |
|
Bedrooms Above Ground
|
4 |
|
Bedrooms Below Ground
|
1 |
|
Bedrooms Total
|
5 |
|
Age
|
31 To 50 Years |
|
Appliances
|
Central Vacuum, Garage Door Opener Remote(s), Water Meter, Dryer, Microwave, Stove, Washer, Window Coverings, Refrigerator |
|
Basement Development
|
Finished |
|
Basement Type
|
N/a (finished) |
|
Construction Style Attachment
|
Detached |
|
Cooling Type
|
Central Air Conditioning |
|
Exterior Finish
|
Brick, Vinyl Siding |
|
Fireplace Present
|
Yes |
|
Fireplace Total
|
2 |
|
Flooring Type
|
Carpeted, Hardwood |
|
Foundation Type
|
Concrete |
|
Half Bath Total
|
2 |
|
Heating Fuel
|
Natural Gas |
|
Heating Type
|
Forced Air |
|
Stories Total
|
2 |
|
Size Interior
|
2500 - 3000 Sqft |
|
Type
|
House |
|
Utility Water
|
Municipal Water |
Parking
Land
|
Acreage
|
No |
|
Sewer
|
Sanitary Sewer |
|
Size Depth
|
104 Ft ,10 In |
|
Size Frontage
|
39 Ft ,6 In |
|
Size Irregular
|
39.5 X 104.9 Ft |
|
Size Total Text
|
39.5 X 104.9 Ft |
|
Zoning Description
|
R2 |
Rooms
| Level |
Type |
Length |
Width |
Dimensions |
|
Second Level |
Primary Bedroom |
5.82 m |
3.69 m |
5.82 m x 3.69 m |
|
Second Level |
Bedroom 2 |
3.26 m |
3.26 m |
3.26 m x 3.26 m |
|
Second Level |
Bedroom 3 |
3.08 m |
3.08 m |
3.08 m x 3.08 m |
|
Second Level |
Bedroom 4 |
3.08 m |
3.08 m |
3.08 m x 3.08 m |
|
Basement |
Recreational, Games Room |
5.48 m |
4.94 m |
5.48 m x 4.94 m |
|
Basement |
Bedroom 5 |
2.69 m |
2.74 m |
2.69 m x 2.74 m |
|
Main Level |
Foyer |
1.55 m |
1.56 m |
1.55 m x 1.56 m |
|
Main Level |
Living Room |
3.14 m |
4.3 m |
3.14 m x 4.3 m |
|
Main Level |
Dining Room |
2.78 m |
3.44 m |
2.78 m x 3.44 m |
|
Main Level |
Kitchen |
2.77 m |
3.02 m |
2.77 m x 3.02 m |
|
Main Level |
Family Room |
3.14 m |
4.94 m |
3.14 m x 4.94 m |
|
Main Level |
Laundry Room |
1.68 m |
1.55 m |
1.68 m x 1.55 m |
Utilities
|
Cable
|
Available |
|
Electricity
|
Installed |
|
Sewer
|
Installed |
https://www.realtor.ca/real-estate/28782187/117-apple-blossom-boulevard-clarington-bowmanville-bowmanville
