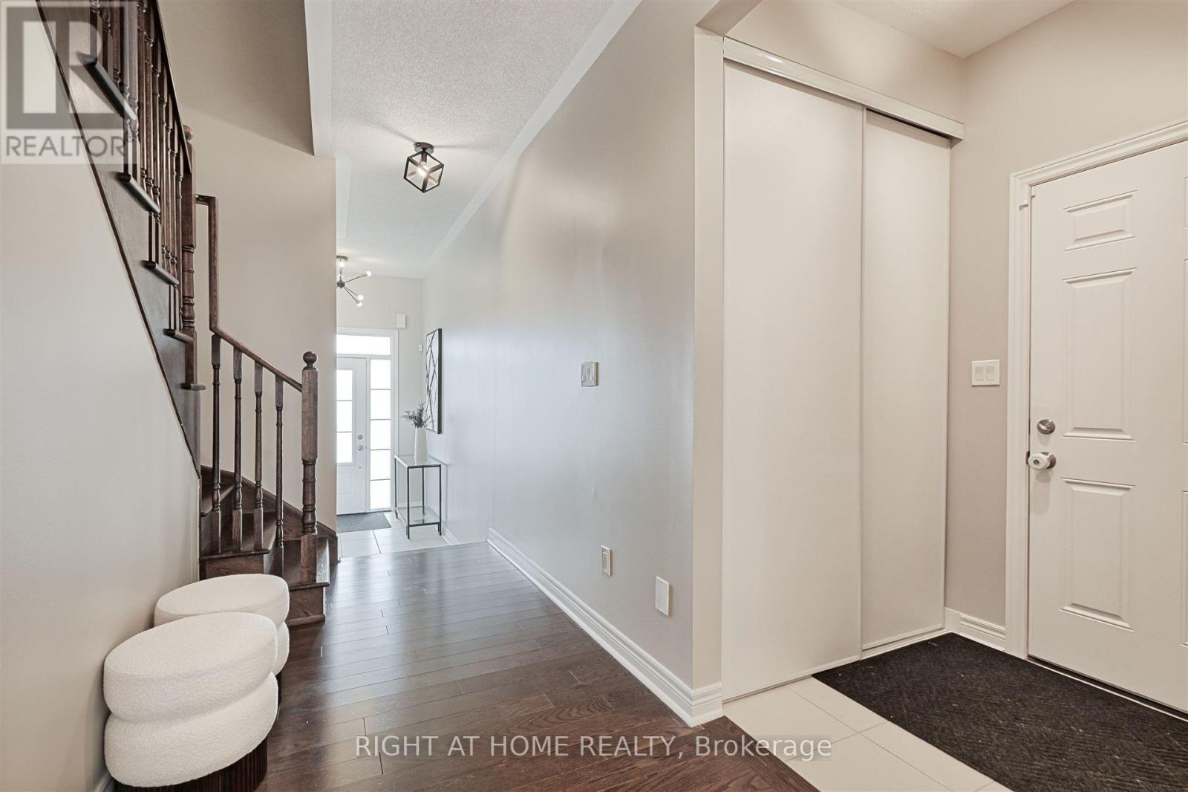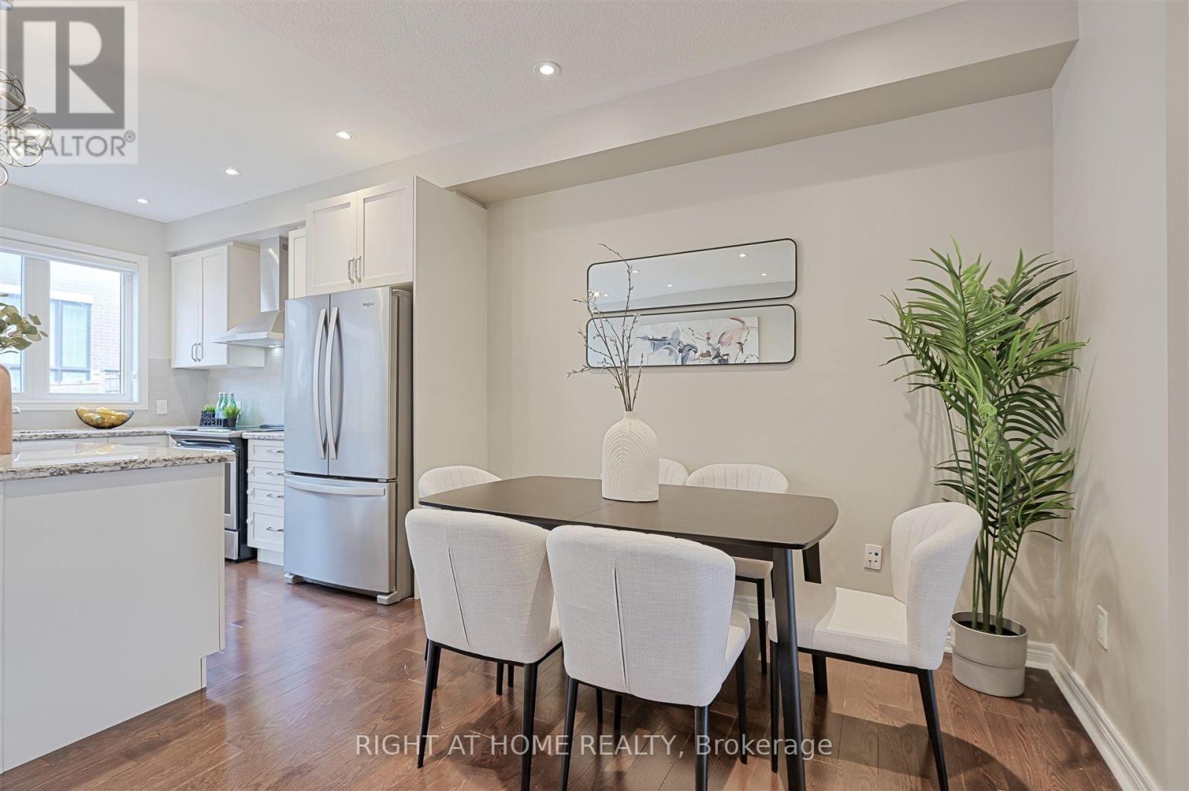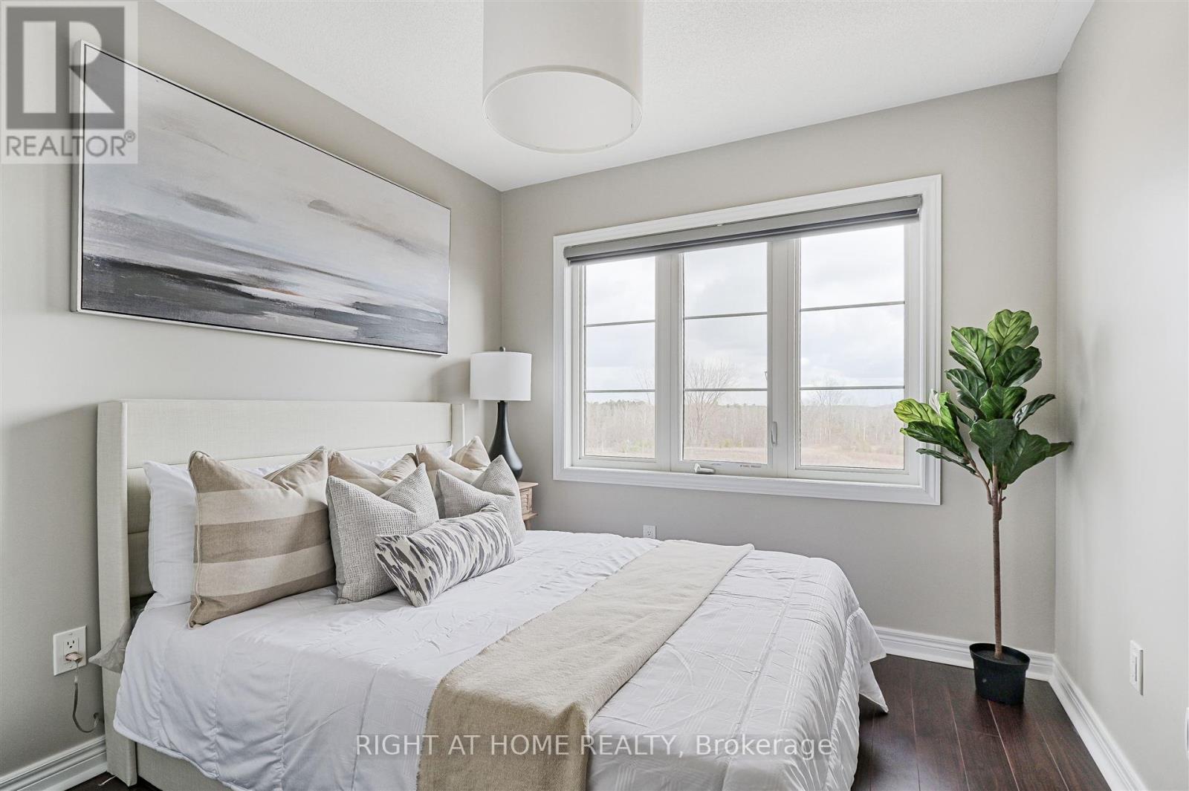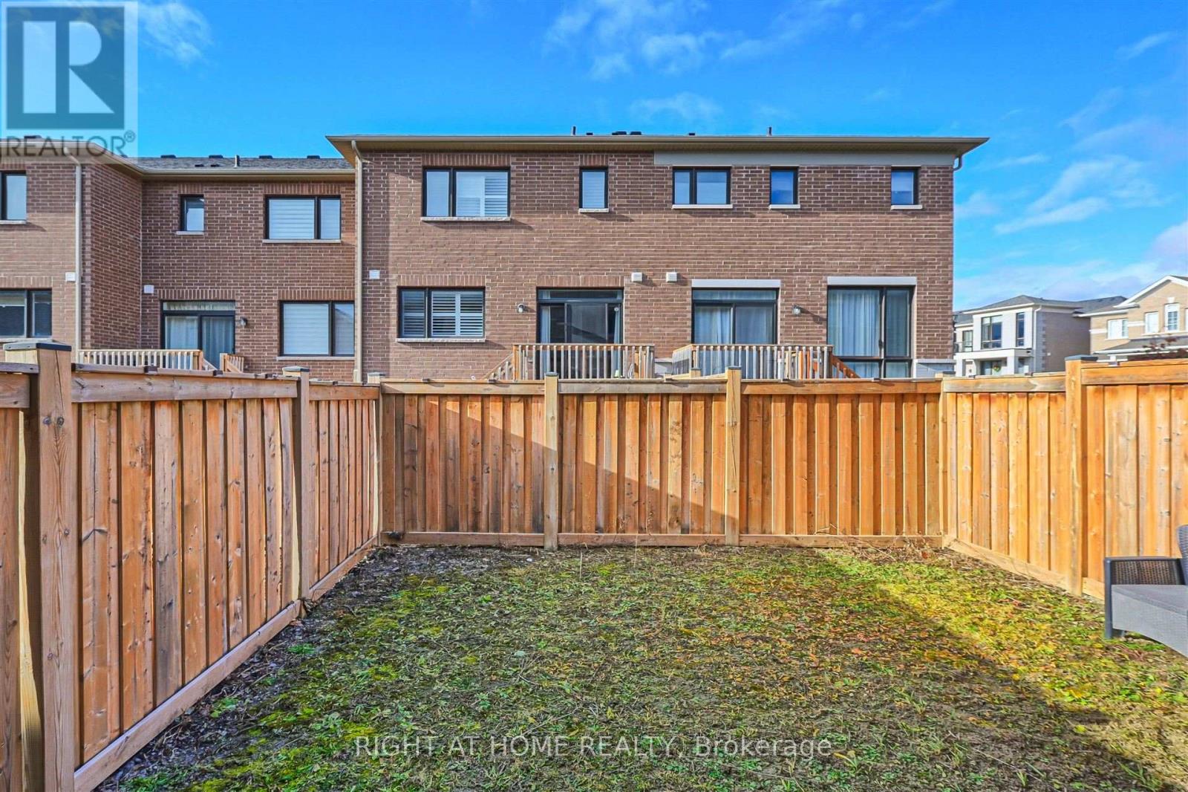1166 Cactus Crescent Pickering, Ontario L1X 0G8
$949,800
*Fully Finished Basement* Luxurious Brookfield built home located on a quiet crescent in the highly sought-after New Seaton community. Bright, spacious, and freshly painted with soaring 9' ceilings. The main floor boasts hardwood flooring throughout, pot lights, and elegant light fixtures. The modern kitchen is a chef's dream, featuring stainless steel appliances, granite countertops, a centre island, and a custom backsplash, perfect for cooking and entertaining. Upstairs, the luxurious primary bedroom is a true retreat with his-and-her walk-in closets and a spa-like four-piece ensuite. With three generously sized bedrooms this home is perfect for those in need of extra space. The fully finished basement offers incredible versatility with a sitting area, home office space, bedroom, full bathroom, laundry area, and additional storage, perfect for extended family or guests. Step outside to a large backyard that offers plenty of space for relaxation, entertainment, and gardening. With an entrance to the garage from the home, this property combines style and functionality. Just move in and enjoy! **** EXTRAS **** This home Is Situated In A Prime Location, With Easy Access To All The Amenities That Pickering and the New Seaton community Have To Offer. Minutes To Great Schools, Parks, Highways, Public Transit, Shops, Restaurants, Parks And More! (id:41954)
Open House
This property has open houses!
2:00 pm
Ends at:4:00 pm
2:00 pm
Ends at:4:00 pm
Property Details
| MLS® Number | E11912493 |
| Property Type | Single Family |
| Community Name | Rural Pickering |
| Parking Space Total | 2 |
Building
| Bathroom Total | 4 |
| Bedrooms Above Ground | 3 |
| Bedrooms Below Ground | 1 |
| Bedrooms Total | 4 |
| Appliances | Dishwasher, Dryer, Garage Door Opener, Refrigerator, Stove, Washer, Window Coverings |
| Basement Development | Finished |
| Basement Type | N/a (finished) |
| Construction Style Attachment | Attached |
| Cooling Type | Central Air Conditioning |
| Exterior Finish | Brick |
| Flooring Type | Hardwood, Vinyl |
| Foundation Type | Unknown |
| Half Bath Total | 1 |
| Heating Fuel | Natural Gas |
| Heating Type | Forced Air |
| Stories Total | 2 |
| Type | Row / Townhouse |
| Utility Water | Municipal Water |
Parking
| Attached Garage |
Land
| Acreage | No |
| Sewer | Sanitary Sewer |
| Size Depth | 90 Ft ,9 In |
| Size Frontage | 19 Ft ,8 In |
| Size Irregular | 19.7 X 90.81 Ft |
| Size Total Text | 19.7 X 90.81 Ft |
Rooms
| Level | Type | Length | Width | Dimensions |
|---|---|---|---|---|
| Lower Level | Great Room | 5.1 m | 2.7 m | 5.1 m x 2.7 m |
| Lower Level | Bedroom | 3.23 m | 2.77 m | 3.23 m x 2.77 m |
| Main Level | Living Room | 5.63 m | 3.08 m | 5.63 m x 3.08 m |
| Main Level | Dining Room | 3.23 m | 2.65 m | 3.23 m x 2.65 m |
| Main Level | Kitchen | 3.23 m | 2.65 m | 3.23 m x 2.65 m |
| Upper Level | Primary Bedroom | 5.7 m | 4.17 m | 5.7 m x 4.17 m |
| Upper Level | Bedroom 2 | 2.77 m | 2.74 m | 2.77 m x 2.74 m |
| Upper Level | Bedroom 3 | 3.23 m | 2.77 m | 3.23 m x 2.77 m |
https://www.realtor.ca/real-estate/27777421/1166-cactus-crescent-pickering-rural-pickering
Interested?
Contact us for more information









































