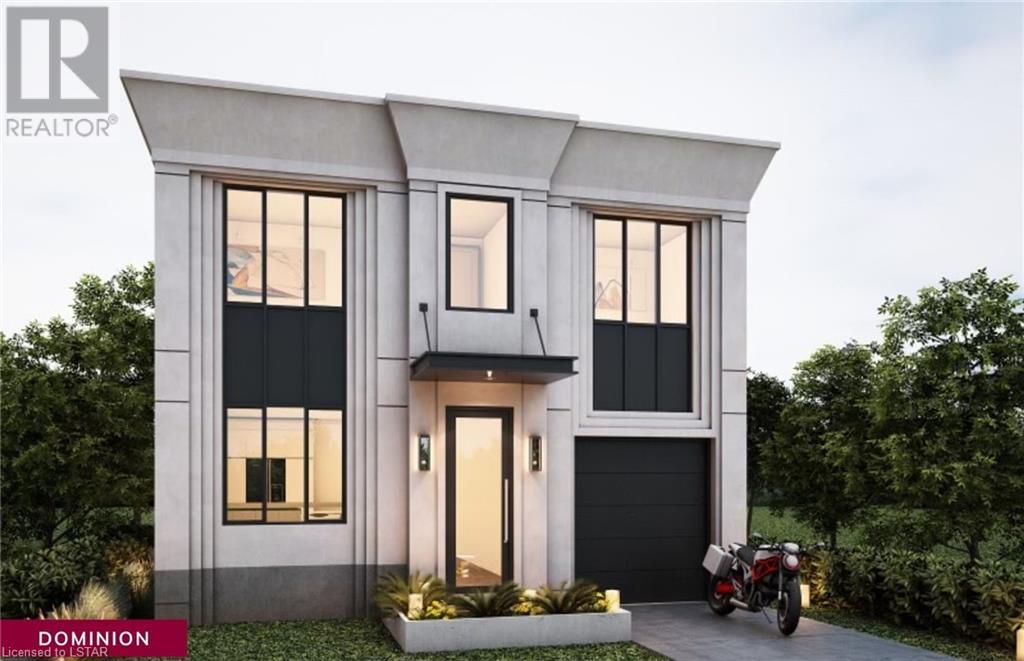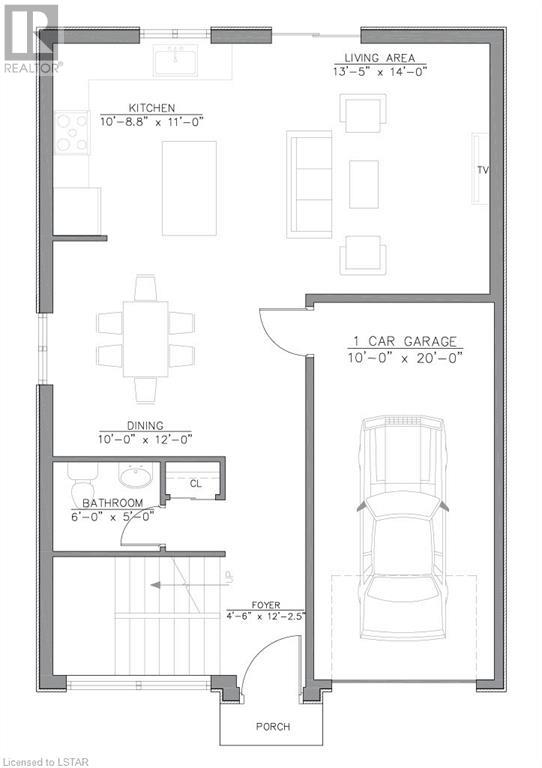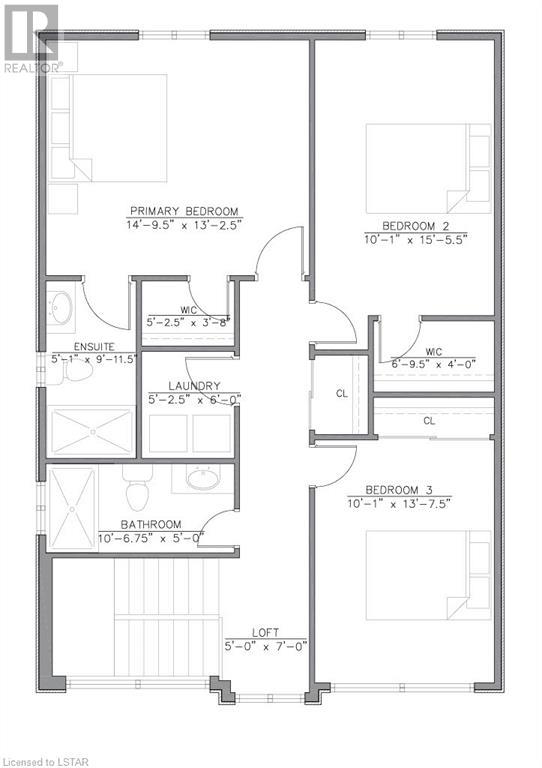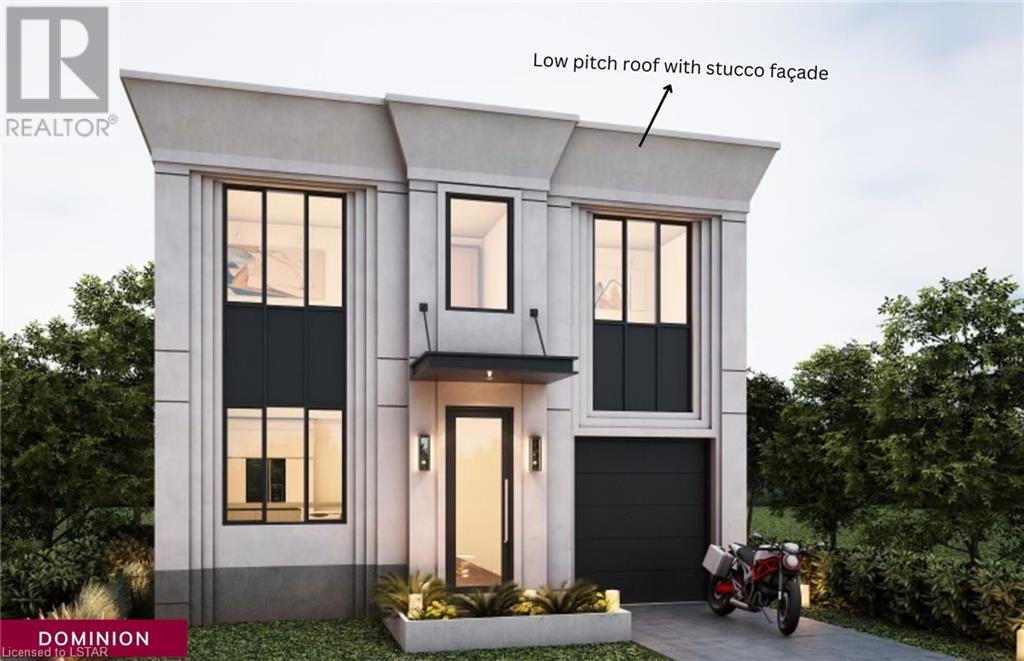3 Bedroom
3 Bathroom
1723
2 Level
Central Air Conditioning
Forced Air
$849,900
Welcome to Jackson Meadows, a vibrant new development conveniently situated near Highway 401 and surrounded by a thriving urban community brimming with culture, schools, and amenities. The showcased model, The Casa, is a true standout, boasting a striking stucco exterior complemented by expansive windows that flood the interiors with natural light. Step inside to explore a main floor that effortlessly blends style with practicality, featuring a distinct dining area, a well-appointed corner kitchen, and a spacious living space—ideal for entertaining or unwinding in comfort. Upstairs, discover a thoughtfully designed layout comprising three ample bedrooms and two full bathrooms, offering plenty of space for a growing family. With its proximity to major amenities and highways 401 & 402, don't miss out on the opportunity to secure a home in this exceptional location! Models are available for viewing in nearby subdivisions—simply inquire about our sales package for more details! (id:41954)
Property Details
|
MLS® Number
|
40562718 |
|
Property Type
|
Single Family |
|
Amenities Near By
|
Hospital, Schools |
|
Parking Space Total
|
2 |
Building
|
Bathroom Total
|
3 |
|
Bedrooms Above Ground
|
3 |
|
Bedrooms Total
|
3 |
|
Architectural Style
|
2 Level |
|
Basement Development
|
Unfinished |
|
Basement Type
|
Full (unfinished) |
|
Construction Style Attachment
|
Detached |
|
Cooling Type
|
Central Air Conditioning |
|
Exterior Finish
|
Stucco |
|
Foundation Type
|
Poured Concrete |
|
Half Bath Total
|
1 |
|
Heating Type
|
Forced Air |
|
Stories Total
|
2 |
|
Size Interior
|
1723 |
|
Type
|
House |
|
Utility Water
|
Municipal Water |
Parking
Land
|
Access Type
|
Highway Access |
|
Acreage
|
No |
|
Land Amenities
|
Hospital, Schools |
|
Sewer
|
Municipal Sewage System |
|
Size Frontage
|
34 Ft |
|
Size Total Text
|
Under 1/2 Acre |
|
Zoning Description
|
R1-13 |
Rooms
| Level |
Type |
Length |
Width |
Dimensions |
|
Second Level |
4pc Bathroom |
|
|
Measurements not available |
|
Second Level |
4pc Bathroom |
|
|
Measurements not available |
|
Second Level |
Bedroom |
|
|
10'1'' x 13'8'' |
|
Second Level |
Bedroom |
|
|
10'1'' x 15'6'' |
|
Second Level |
Primary Bedroom |
|
|
14'10'' x 13'3'' |
|
Main Level |
2pc Bathroom |
|
|
Measurements not available |
|
Main Level |
Dining Room |
|
|
10'0'' x 12'0'' |
|
Main Level |
Living Room |
|
|
13'5'' x 14'0'' |
|
Main Level |
Kitchen |
|
|
10'9'' x 11'0'' |
https://www.realtor.ca/real-estate/26674073/1164-hobbs-drive-london





