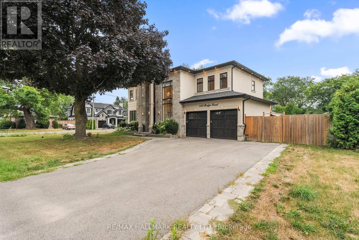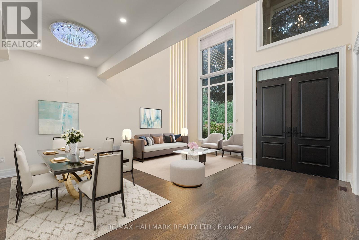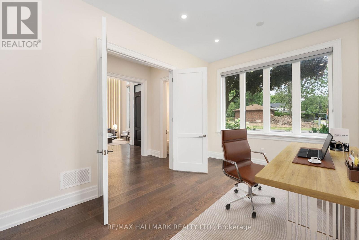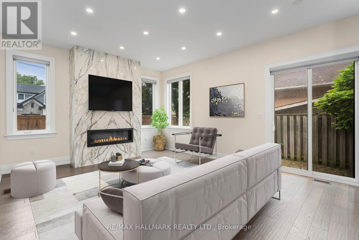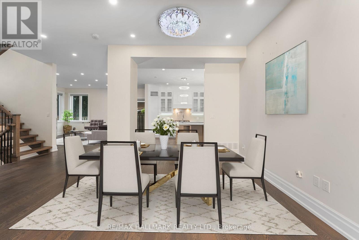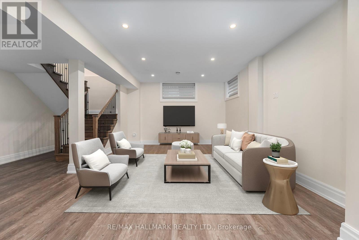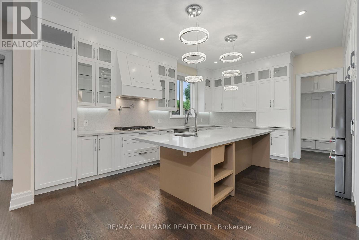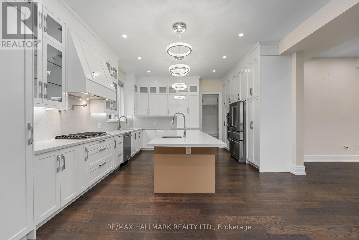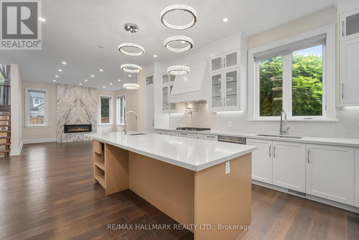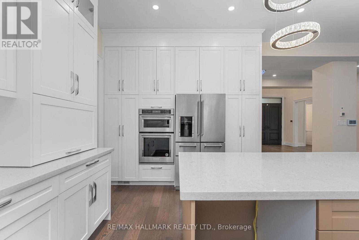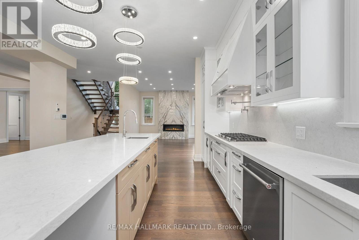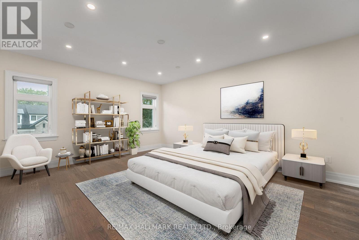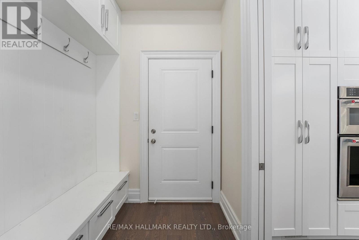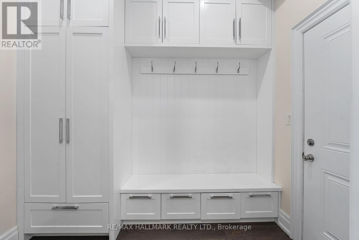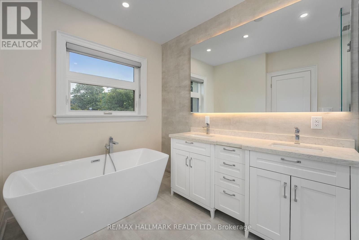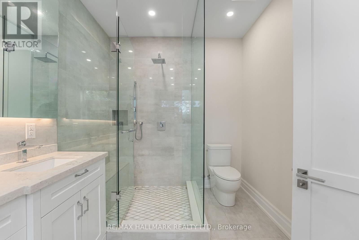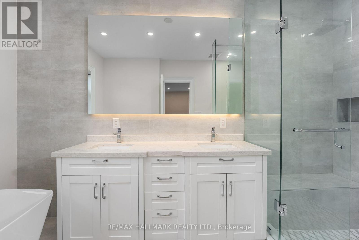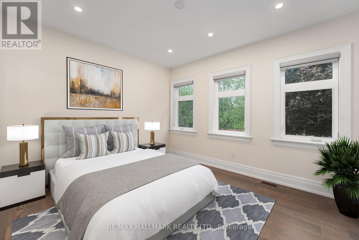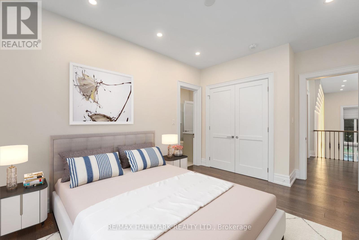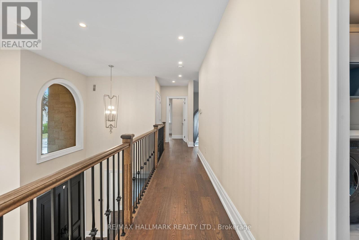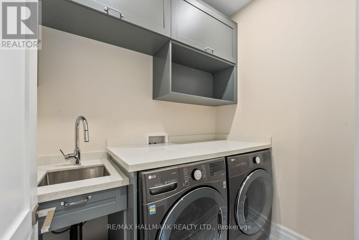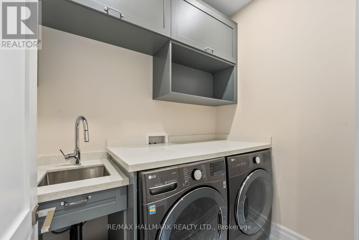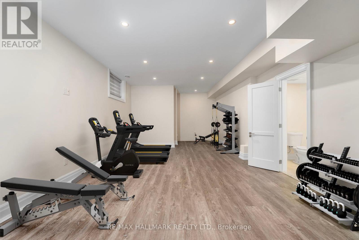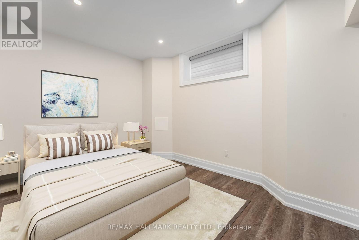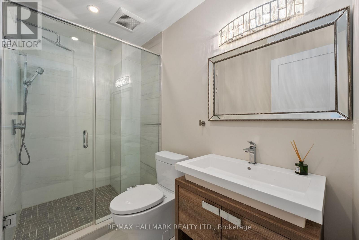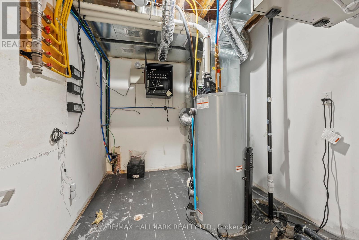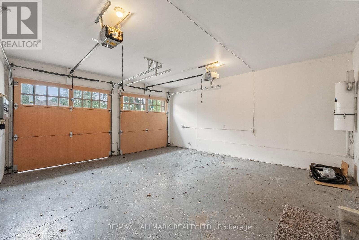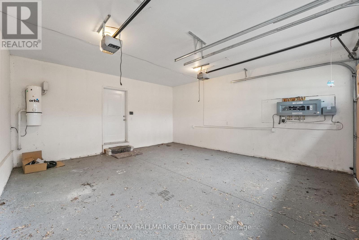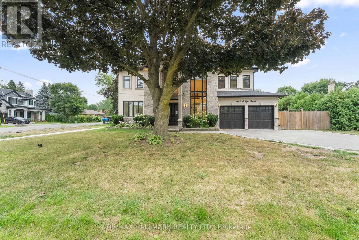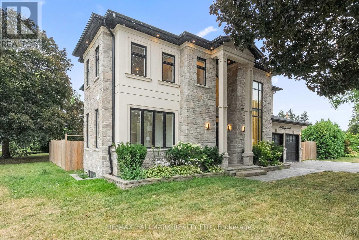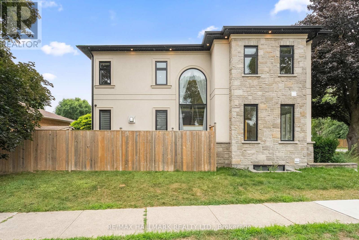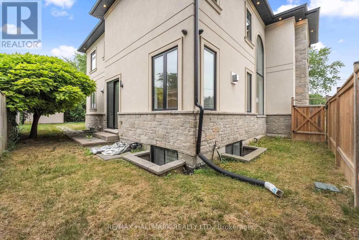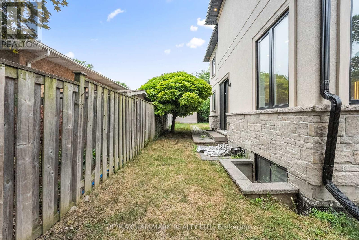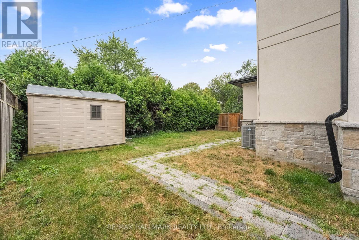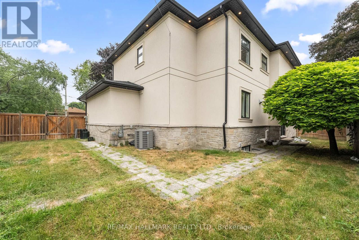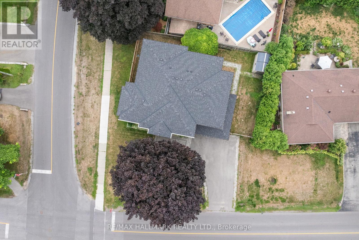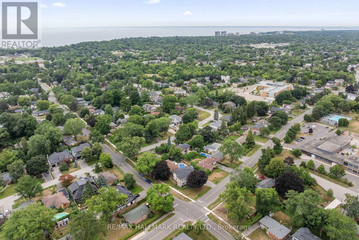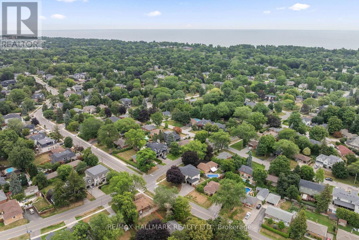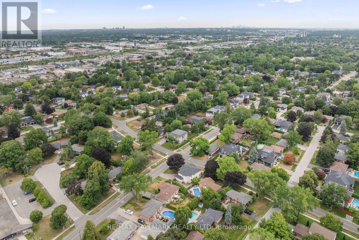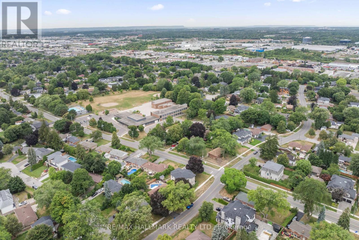5 Bedroom
5 Bathroom
3000 - 3500 sqft
Fireplace
Central Air Conditioning
Forced Air
$2,099,000
Custom-built home on a premium corner lot in one of Oakville's most sought-after neighbourhoods. Steps to top schools, parks, and just minutes from downtown shops, dining, and the marina. The grand foyer opens to 17-foot ceilings, leading to elegant living and dining areas and a chefs kitchen with built-in appliances and centre island overlooking the family room with a dramatic marble fireplace. Sun-filled interiors feature hardwood floors and vaulted ceilings. Upstairs offers four bedrooms two with a Jack-and-Jill bath and two with private ensuites. A fifth bedroom with above-grade windows and semi-ensuite is ideal for guests or a nanny suite. The finished basement adds exceptional living space for a games area, theatre, or home gym. A refined home in an unbeatable Oakville location. (id:41954)
Property Details
|
MLS® Number
|
W12366465 |
|
Property Type
|
Single Family |
|
Community Name
|
1020 - WO West |
|
Amenities Near By
|
Schools, Public Transit |
|
Community Features
|
School Bus, Community Centre |
|
Parking Space Total
|
6 |
Building
|
Bathroom Total
|
5 |
|
Bedrooms Above Ground
|
4 |
|
Bedrooms Below Ground
|
1 |
|
Bedrooms Total
|
5 |
|
Age
|
0 To 5 Years |
|
Appliances
|
Central Vacuum |
|
Basement Development
|
Finished |
|
Basement Type
|
Full (finished) |
|
Construction Style Attachment
|
Detached |
|
Cooling Type
|
Central Air Conditioning |
|
Exterior Finish
|
Stucco, Stone |
|
Fireplace Present
|
Yes |
|
Flooring Type
|
Hardwood, Tile, Laminate |
|
Foundation Type
|
Unknown |
|
Half Bath Total
|
2 |
|
Heating Fuel
|
Natural Gas |
|
Heating Type
|
Forced Air |
|
Stories Total
|
2 |
|
Size Interior
|
3000 - 3500 Sqft |
|
Type
|
House |
|
Utility Water
|
Municipal Water |
Parking
Land
|
Acreage
|
No |
|
Fence Type
|
Fenced Yard |
|
Land Amenities
|
Schools, Public Transit |
|
Sewer
|
Sanitary Sewer |
|
Size Depth
|
78 Ft ,6 In |
|
Size Frontage
|
68 Ft ,10 In |
|
Size Irregular
|
68.9 X 78.5 Ft ; 78.77x4.85x4.85x4.85x4.85x4.85x69.08feet |
|
Size Total Text
|
68.9 X 78.5 Ft ; 78.77x4.85x4.85x4.85x4.85x4.85x69.08feet|under 1/2 Acre |
|
Zoning Description
|
Ro3 |
Rooms
| Level |
Type |
Length |
Width |
Dimensions |
|
Second Level |
Primary Bedroom |
4.57 m |
5.46 m |
4.57 m x 5.46 m |
|
Second Level |
Bedroom 2 |
3.69 m |
3.32 m |
3.69 m x 3.32 m |
|
Second Level |
Bedroom 3 |
3.66 m |
4.11 m |
3.66 m x 4.11 m |
|
Second Level |
Bedroom 4 |
3.78 m |
3.38 m |
3.78 m x 3.38 m |
|
Basement |
Bedroom 5 |
4.51 m |
3.38 m |
4.51 m x 3.38 m |
|
Main Level |
Living Room |
4.08 m |
3.35 m |
4.08 m x 3.35 m |
|
Main Level |
Mud Room |
2.7 m |
3.3 m |
2.7 m x 3.3 m |
|
Main Level |
Dining Room |
2.68 m |
3.35 m |
2.68 m x 3.35 m |
|
Main Level |
Kitchen |
4.82 m |
5.88 m |
4.82 m x 5.88 m |
|
Main Level |
Family Room |
4.57 m |
5.64 m |
4.57 m x 5.64 m |
|
Main Level |
Office |
4.57 m |
3.38 m |
4.57 m x 3.38 m |
Utilities
|
Cable
|
Available |
|
Electricity
|
Available |
|
Sewer
|
Available |
https://www.realtor.ca/real-estate/28781787/1164-bridge-road-oakville-wo-west-1020-wo-west
