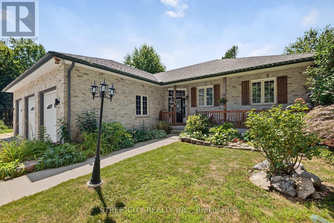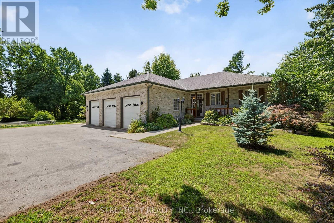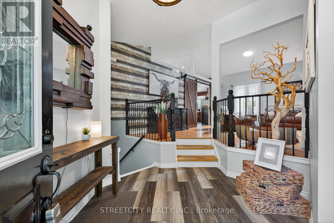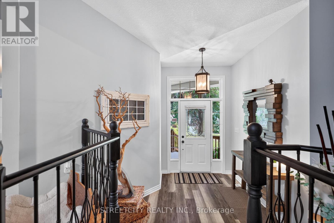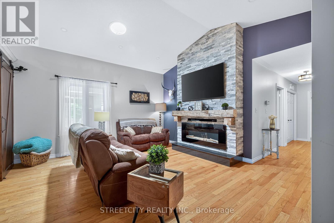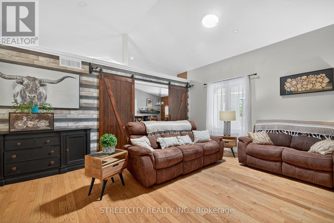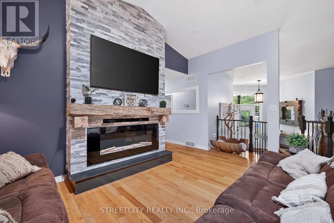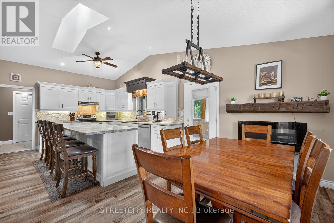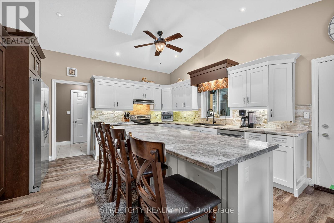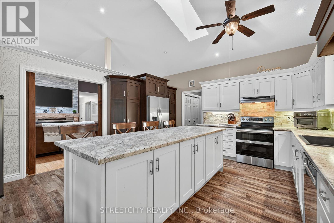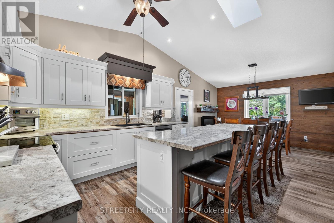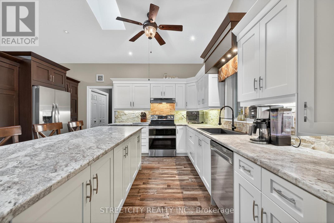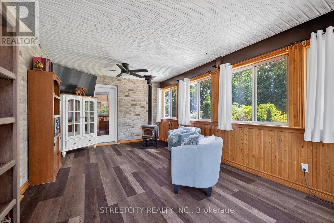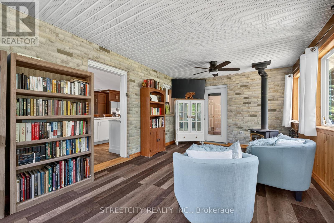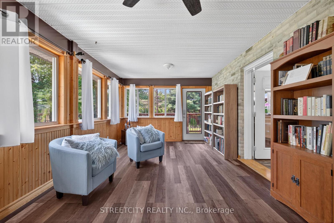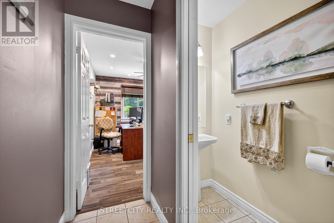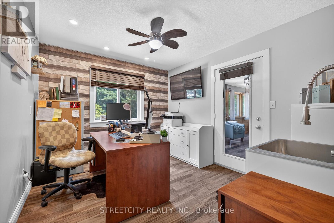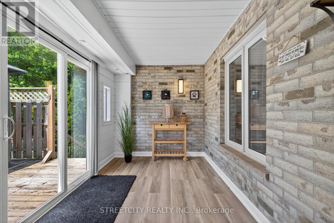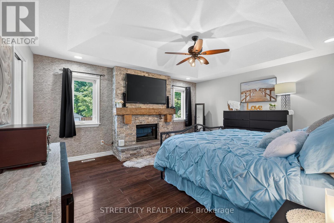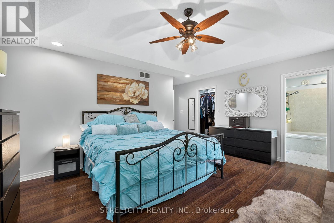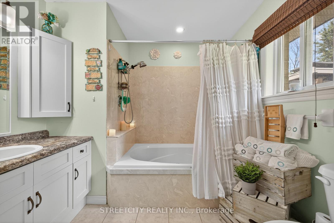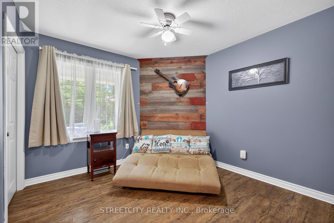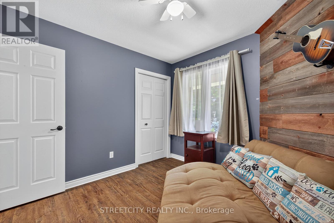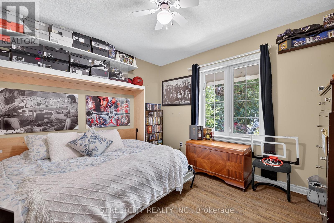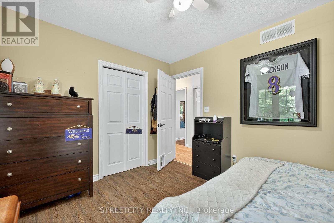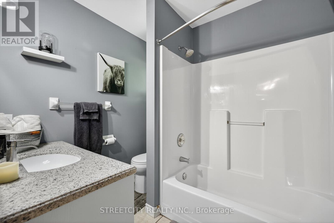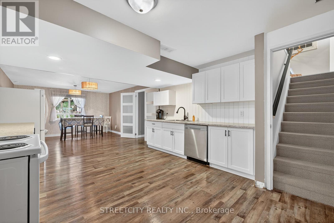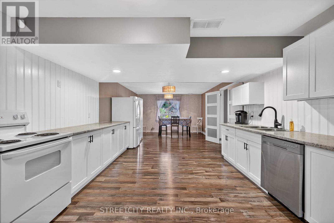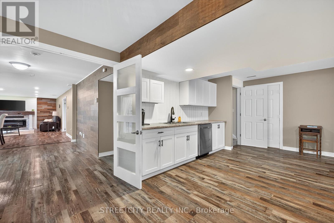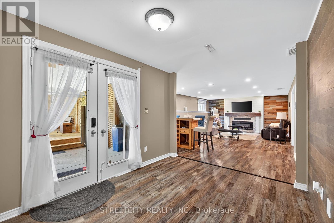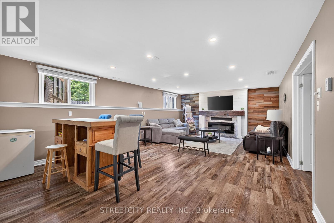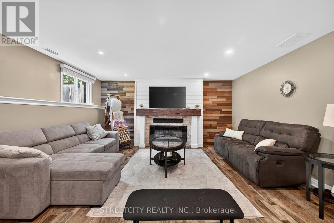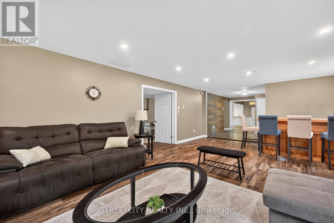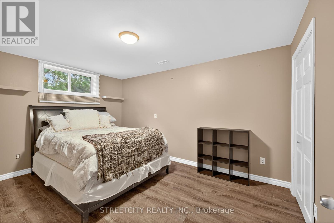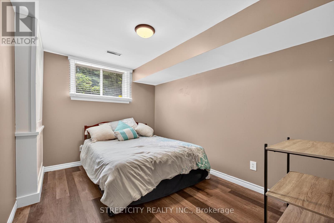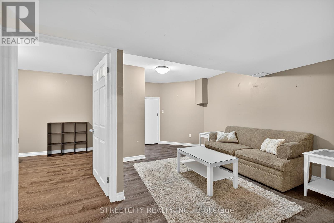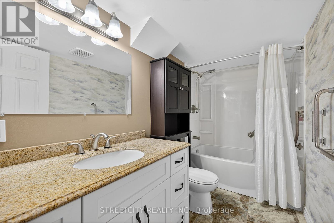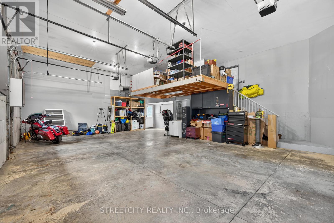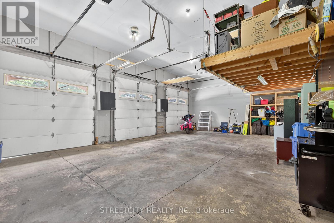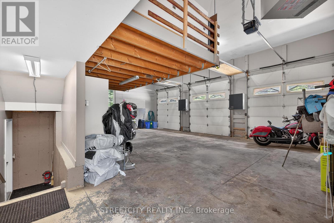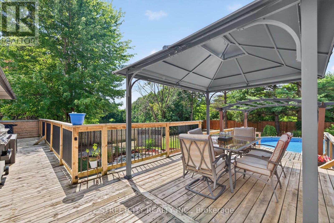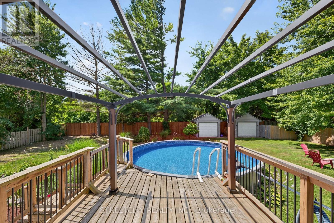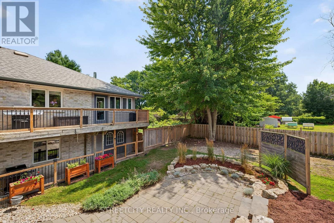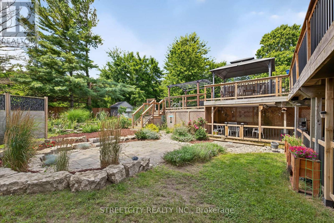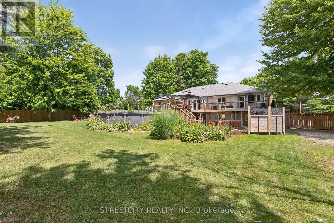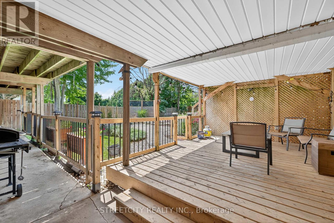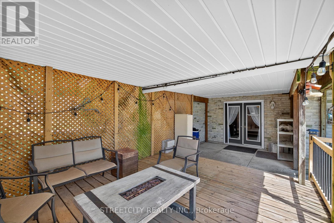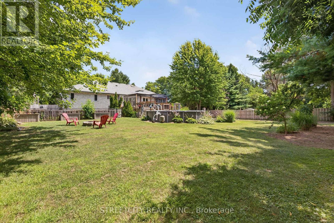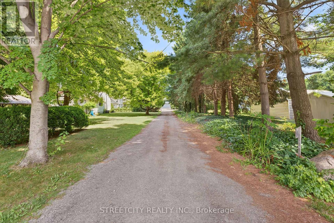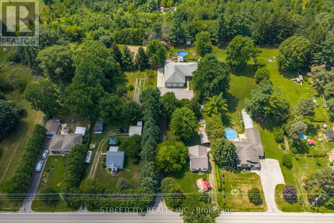1163 Crumlin Side Road London East (East J), Ontario N5V 1R6
$1,084,900
Where City Sophistication Meets Cottage Serenity Tucked away in a secluded setting, this remarkable estate offers the rare combination of urban convenience and tranquil retreat just minutes to the 401 and airport. Designed for those who value luxury and privacy, this home delivers the best of both worlds. The 3-car garage is a car enthusiast or mechanics dream, featuring oversized doors, space for a hoist, and stairs to the fully finished lower level, plus a mezzanine for extra storage. Outdoors, the private backyard oasis boasts lush landscaping, multiple decks, a charming balcony, inviting pool, serene koi pond, and intimate patios perfect for entertaining or unwinding in solitude. Inside, over 3,500 sq. ft. of meticulously finished space showcases high-end finishes and thoughtful architectural details. Warm and elegant living areas feature custom wood beam fireplace mantels, a barn-style door leading to the chef-inspired kitchen, and stylish accent walls. The kitchen is a culinary showpiece with generous work areas, premium appliances, and impeccable finishes. Two sunrooms fill the home with natural light, while the expansive primary suite offers a cozy fireplace, luxurious finishes, and a spacious layout. Three full baths and a powder room blend style with function. The lower-level in-law suite, accessible from the main floor, garage, or a private entrance, is ideal for multi-generational living or income potential. Every corner of this property exudes sophistication, yet the surroundings offer a sense of calm and escape rarely found within city limits. Here, youll enjoy the peace of a country estate with all the benefits of city living. (id:41954)
Open House
This property has open houses!
2:00 pm
Ends at:4:00 pm
2:00 pm
Ends at:4:00 pm
Property Details
| MLS® Number | X12348628 |
| Property Type | Single Family |
| Community Name | East J |
| Amenities Near By | Public Transit |
| Features | In-law Suite |
| Parking Space Total | 13 |
| Pool Type | Above Ground Pool |
Building
| Bathroom Total | 4 |
| Bedrooms Above Ground | 3 |
| Bedrooms Below Ground | 2 |
| Bedrooms Total | 5 |
| Age | 16 To 30 Years |
| Appliances | Garage Door Opener Remote(s), Dishwasher, Dryer, Two Stoves, Water Heater, Two Washers, Window Coverings, Two Refrigerators |
| Architectural Style | Bungalow |
| Basement Development | Finished |
| Basement Type | Full (finished) |
| Construction Style Attachment | Detached |
| Cooling Type | Central Air Conditioning |
| Exterior Finish | Brick |
| Fireplace Present | Yes |
| Foundation Type | Concrete |
| Half Bath Total | 1 |
| Heating Fuel | Natural Gas |
| Heating Type | Forced Air |
| Stories Total | 1 |
| Size Interior | 2000 - 2500 Sqft |
| Type | House |
| Utility Water | Municipal Water |
Parking
| Attached Garage | |
| Garage |
Land
| Acreage | No |
| Land Amenities | Public Transit |
| Sewer | Septic System |
| Size Depth | 389 Ft ,3 In |
| Size Frontage | 188 Ft ,8 In |
| Size Irregular | 188.7 X 389.3 Ft ; 188.72x71.48x200.32x111.58x389.26x40.10 |
| Size Total Text | 188.7 X 389.3 Ft ; 188.72x71.48x200.32x111.58x389.26x40.10|1/2 - 1.99 Acres |
| Zoning Description | R1-9 |
Rooms
| Level | Type | Length | Width | Dimensions |
|---|---|---|---|---|
| Lower Level | Dining Room | 4.76 m | 3.94 m | 4.76 m x 3.94 m |
| Lower Level | Kitchen | 4.45 m | 3.93 m | 4.45 m x 3.93 m |
| Lower Level | Recreational, Games Room | 4.69 m | 7.77 m | 4.69 m x 7.77 m |
| Lower Level | Den | 4.99 m | 4.14 m | 4.99 m x 4.14 m |
| Lower Level | Bedroom 4 | 3 m | 4.31 m | 3 m x 4.31 m |
| Lower Level | Bedroom 5 | 2.74 m | 3.66 m | 2.74 m x 3.66 m |
| Lower Level | Utility Room | 4.68 m | 3.9 m | 4.68 m x 3.9 m |
| Lower Level | Other | 1.95 m | 6.86 m | 1.95 m x 6.86 m |
| Lower Level | Bathroom | 1.54 m | 2.98 m | 1.54 m x 2.98 m |
| Main Level | Foyer | 3.52 m | 3.04 m | 3.52 m x 3.04 m |
| Main Level | Bedroom 3 | 3.15 m | 3.11 m | 3.15 m x 3.11 m |
| Main Level | Office | 3.07 m | 3.65 m | 3.07 m x 3.65 m |
| Main Level | Bathroom | 2.35 m | 2.03 m | 2.35 m x 2.03 m |
| Main Level | Bathroom | 0.88 m | 2.04 m | 0.88 m x 2.04 m |
| Main Level | Dining Room | 3.03 m | 4.59 m | 3.03 m x 4.59 m |
| Main Level | Kitchen | 4.15 m | 4.59 m | 4.15 m x 4.59 m |
| Main Level | Living Room | 6.01 m | 4.43 m | 6.01 m x 4.43 m |
| Main Level | Sunroom | 2.35 m | 3.66 m | 2.35 m x 3.66 m |
| Main Level | Mud Room | 1.9 m | 3.87 m | 1.9 m x 3.87 m |
| Main Level | Library | 5.93 m | 3.49 m | 5.93 m x 3.49 m |
| Main Level | Primary Bedroom | 5.35 m | 5.17 m | 5.35 m x 5.17 m |
| Main Level | Bathroom | 2.64 m | 2.48 m | 2.64 m x 2.48 m |
| Main Level | Bedroom 2 | 3.14 m | 3.52 m | 3.14 m x 3.52 m |
https://www.realtor.ca/real-estate/28742288/1163-crumlin-side-road-london-east-east-j-east-j
Interested?
Contact us for more information
