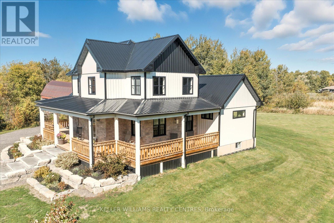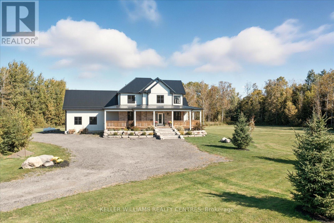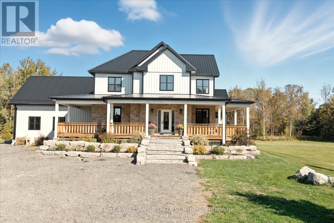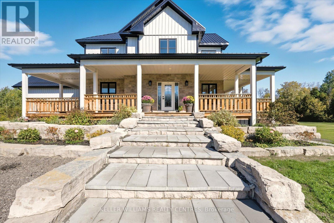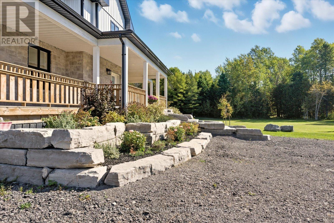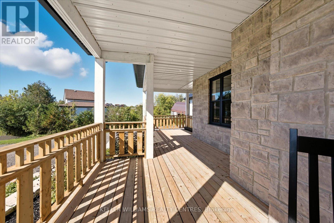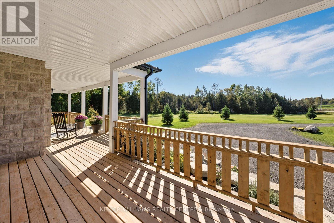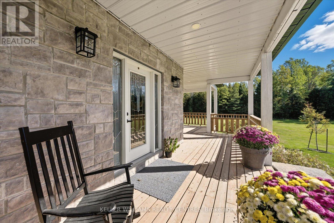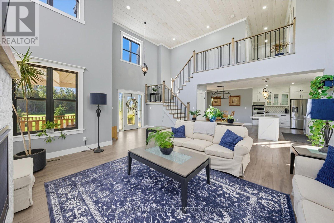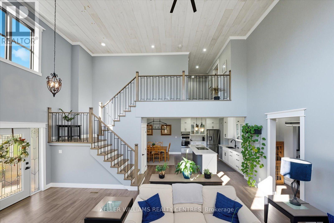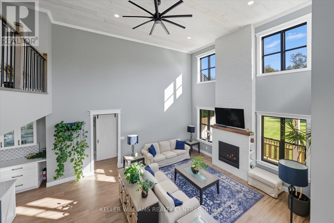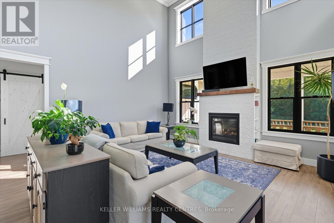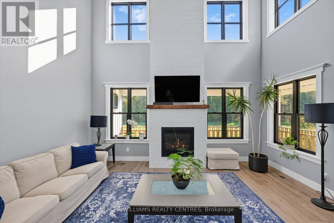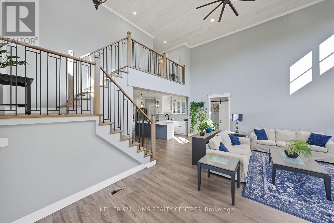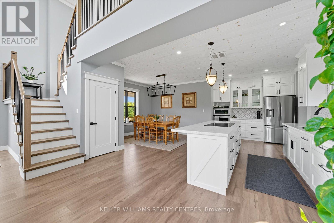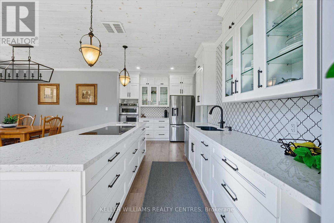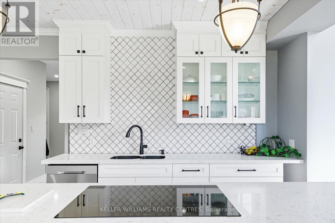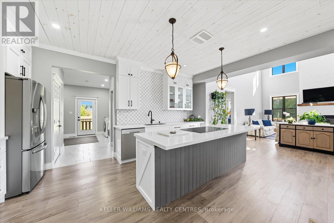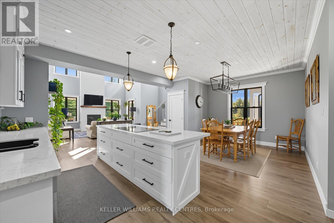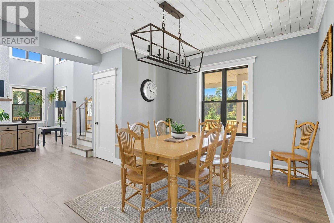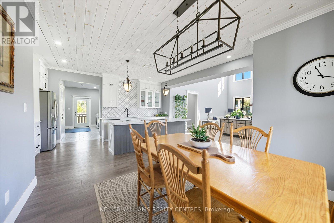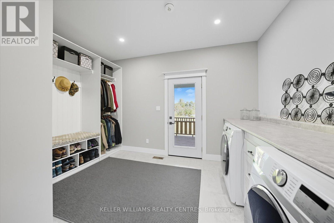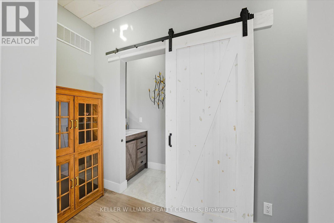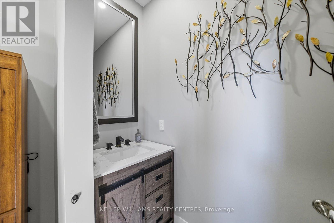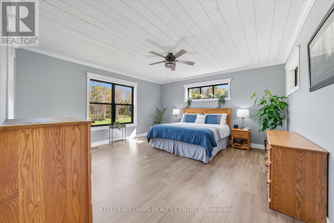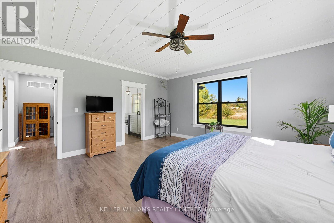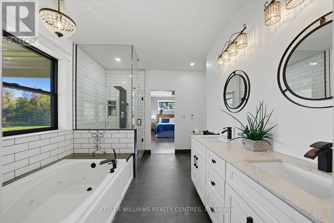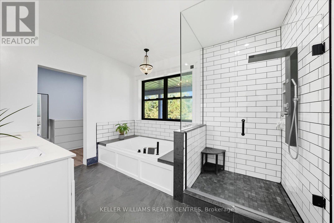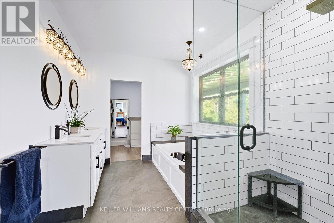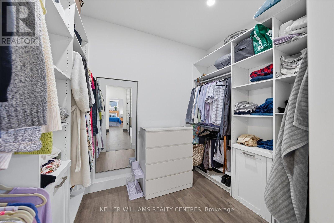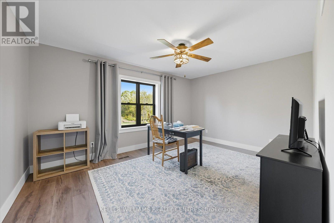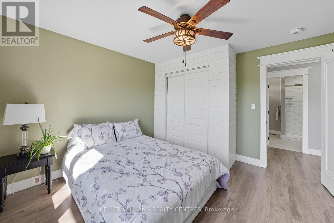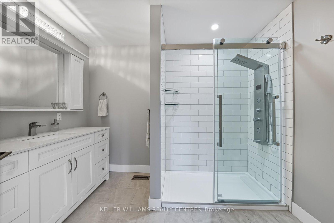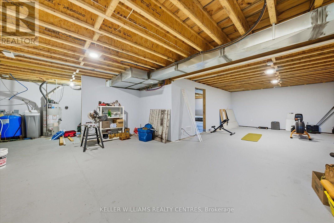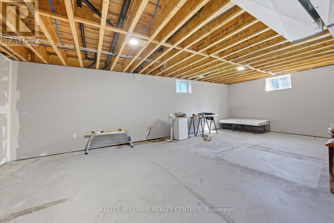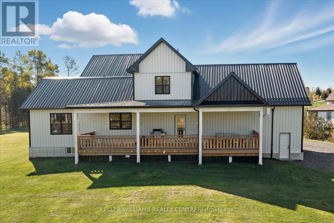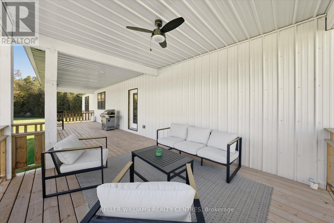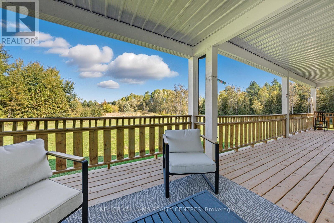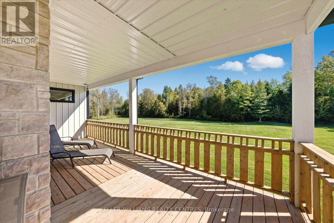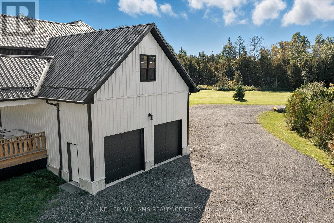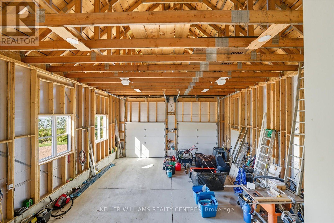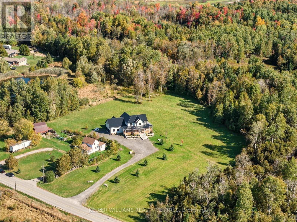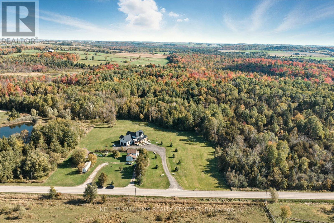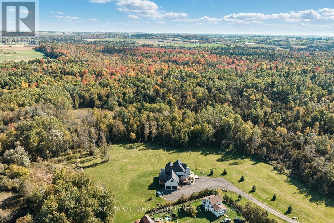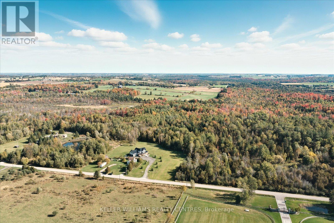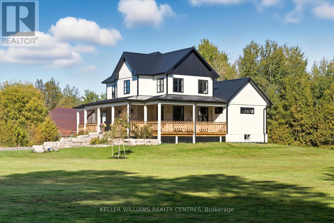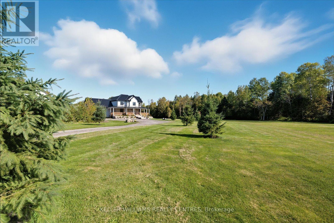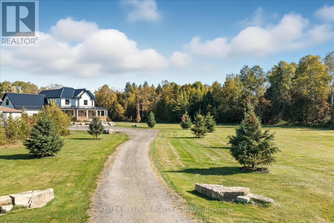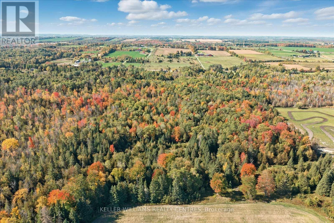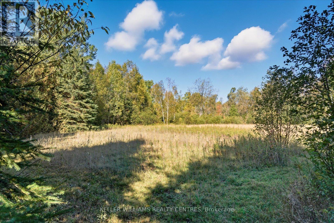3 Bedroom
3 Bathroom
2500 - 3000 sqft
Fireplace
Central Air Conditioning
Forced Air
Acreage
$1,799,900
**Custom-Built Ranch-Style Beauty on 20 Acres of Tranquility**Welcome to this exceptional 2-storey ranch-style custom home, perfectly nestled on a breathtaking 19.86-acre property surrounded by stunning mixed forest. Meticulously overbuilt with premium craftsmanship, this home combines luxurious modern living with unmatched durability and design.Built to last, the home features a **steel roof and steel siding**, offering superior protection, low maintenance, and a sleek modern look that complements its natural surroundings.Inside, youll find an open-concept layout flooded with natural light, high ceilings, and high-end contemporary finishes throughout. The chefs kitchen is as functional as it is beautiful, with **direct access from the oversized double garage**making unloading groceries a breeze with a private entry straight to the walk-in pantry.Step outside to enjoy **two expansive, covered decks**, perfect for entertaining or soaking in the peaceful serenity of your own forest oasis. With **over 1.5 km of private trails** winding through the mixed woods, nature is truly at your doorstep.The **oversized double garage** includes **basement access** and ample space for vehicles, equipment, and storage.A rare opportunity to own a true country retreat designed for lasting comfort, style, and connection to nature. (id:41954)
Property Details
|
MLS® Number
|
N12453914 |
|
Property Type
|
Single Family |
|
Community Name
|
Rural Uxbridge |
|
Features
|
Country Residential |
|
Parking Space Total
|
22 |
Building
|
Bathroom Total
|
3 |
|
Bedrooms Above Ground
|
3 |
|
Bedrooms Total
|
3 |
|
Appliances
|
Dishwasher, Dryer, Stove, Washer, Refrigerator |
|
Basement Features
|
Separate Entrance |
|
Basement Type
|
Partial |
|
Cooling Type
|
Central Air Conditioning |
|
Exterior Finish
|
Steel |
|
Fireplace Present
|
Yes |
|
Flooring Type
|
Laminate, Ceramic |
|
Foundation Type
|
Unknown |
|
Half Bath Total
|
1 |
|
Heating Fuel
|
Propane |
|
Heating Type
|
Forced Air |
|
Stories Total
|
2 |
|
Size Interior
|
2500 - 3000 Sqft |
|
Type
|
House |
Parking
Land
|
Acreage
|
Yes |
|
Sewer
|
Septic System |
|
Size Depth
|
2063 Ft ,10 In |
|
Size Frontage
|
221 Ft ,7 In |
|
Size Irregular
|
221.6 X 2063.9 Ft |
|
Size Total Text
|
221.6 X 2063.9 Ft|10 - 24.99 Acres |
Rooms
| Level |
Type |
Length |
Width |
Dimensions |
|
Basement |
Recreational, Games Room |
10.97 m |
9.42 m |
10.97 m x 9.42 m |
|
Main Level |
Living Room |
5.36 m |
5.49 m |
5.36 m x 5.49 m |
|
Main Level |
Dining Room |
3.57 m |
3.6 m |
3.57 m x 3.6 m |
|
Main Level |
Kitchen |
5.52 m |
3.2 m |
5.52 m x 3.2 m |
|
Main Level |
Pantry |
2.99 m |
1.52 m |
2.99 m x 1.52 m |
|
Main Level |
Mud Room |
4.48 m |
2.47 m |
4.48 m x 2.47 m |
|
Main Level |
Primary Bedroom |
5.03 m |
5.09 m |
5.03 m x 5.09 m |
|
Upper Level |
Bedroom 2 |
4.54 m |
3.81 m |
4.54 m x 3.81 m |
|
Upper Level |
Bedroom 3 |
3.67 m |
3.6 m |
3.67 m x 3.6 m |
Utilities
|
Cable
|
Installed |
|
Electricity
|
Installed |
https://www.realtor.ca/real-estate/28971124/11601-concession-3-road-uxbridge-rural-uxbridge
