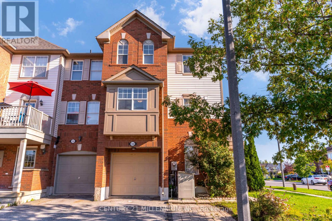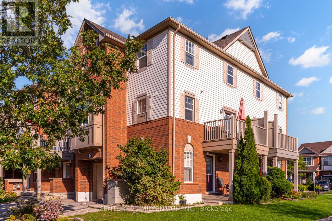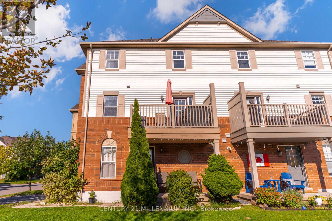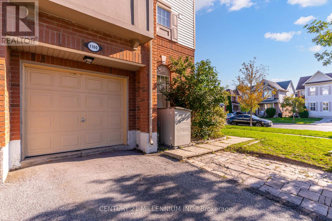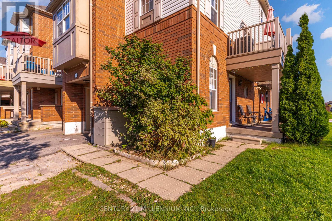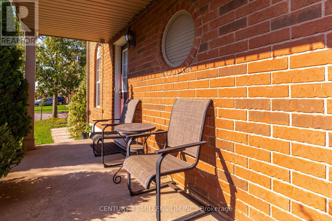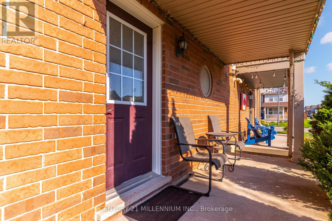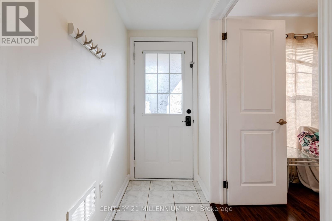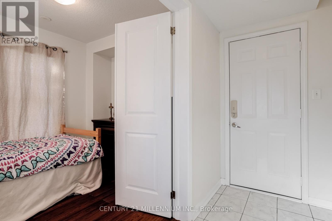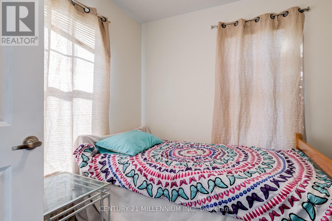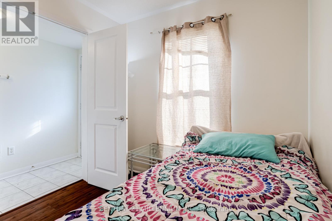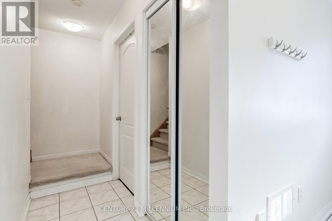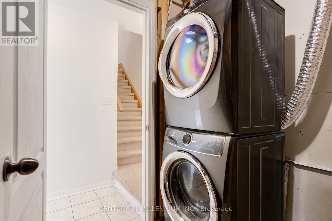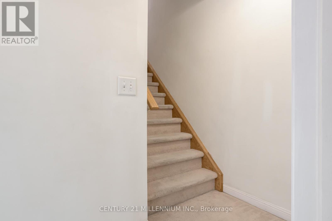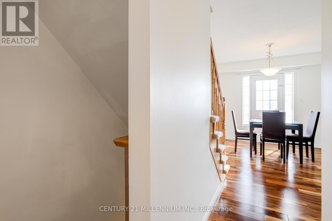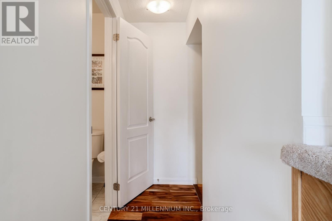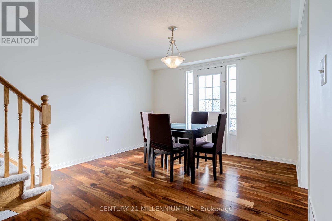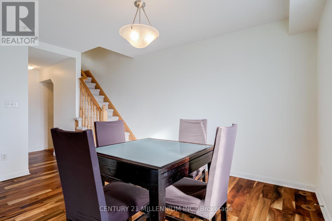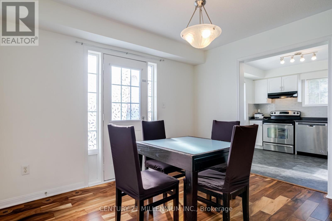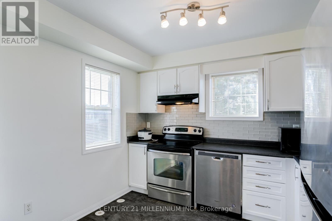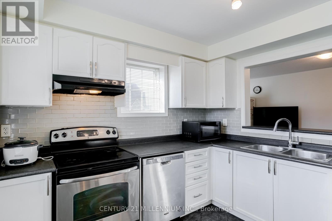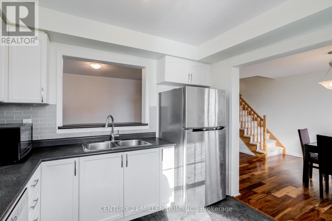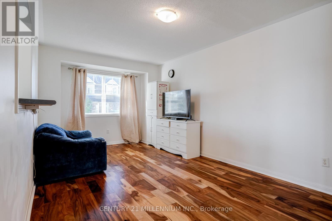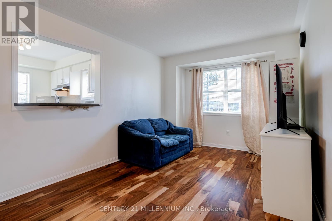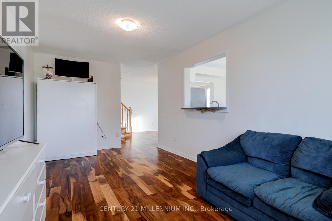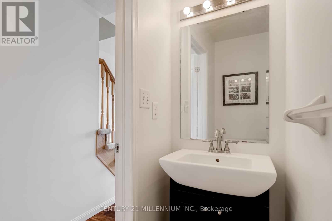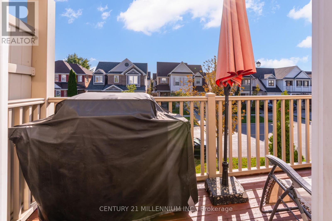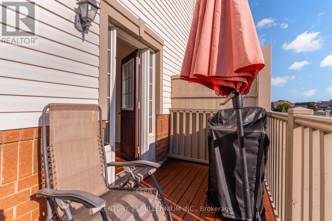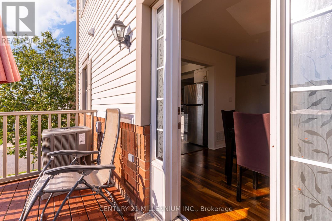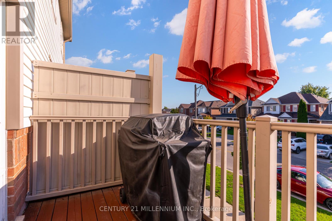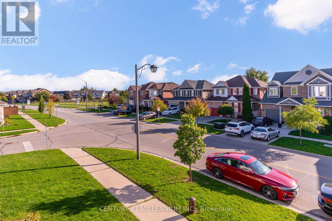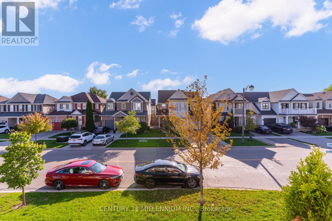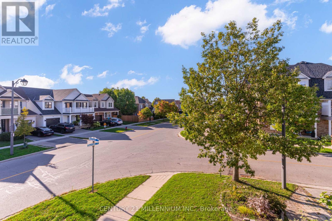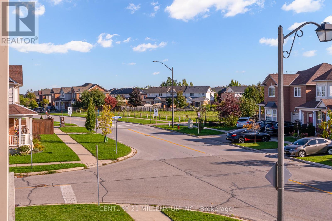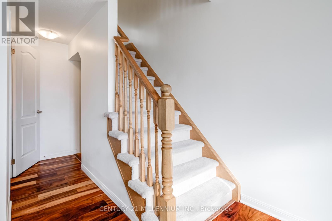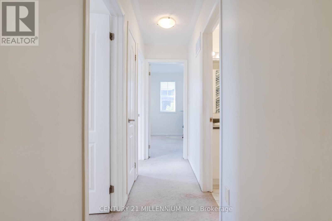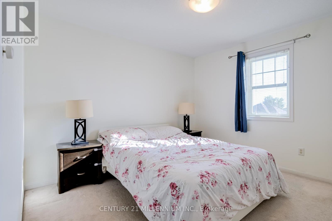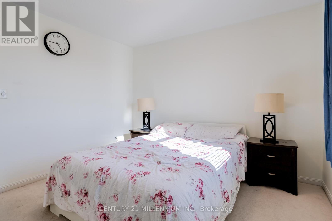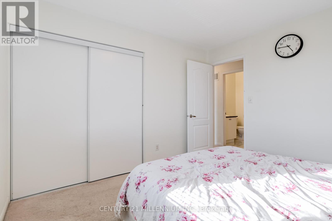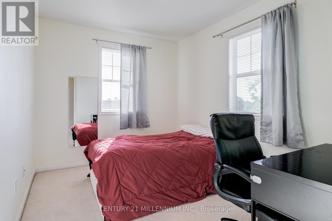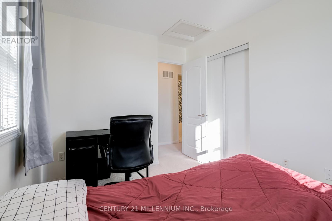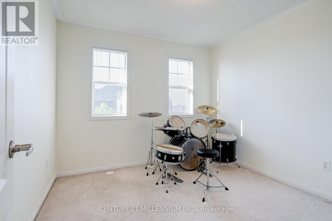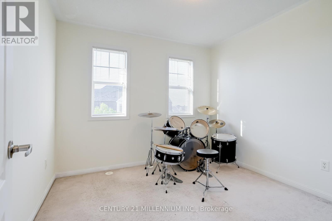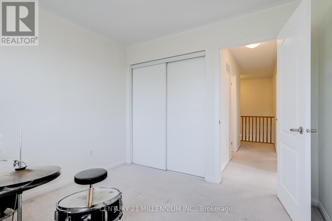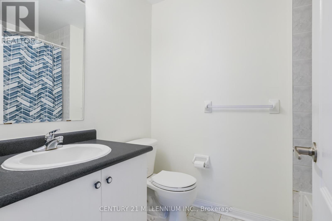1160 Barnard Drive Milton (Be Beaty), Ontario L9T 6R5
3 Bedroom
2 Bathroom
1100 - 1500 sqft
Central Air Conditioning
Forced Air
$820,000
End-unit home featuring a functional layout, with a main floor office complete with a window and doors that can also be used as a bedroom. The open-concept second level offers a bright kitchen with stainless steel appliances, a separate dining area, a large living room and a walkout to the balcony. Upstairs, you'll find three generously sized bedrooms and a 4pc bathroom. Parking for up to 4 vehicles, including 3 on the driveway and one in the garage. Access to home from garage. Walk in distance to two schools, trails and amenities (id:41954)
Property Details
| MLS® Number | W12441917 |
| Property Type | Single Family |
| Community Name | 1023 - BE Beaty |
| Equipment Type | Air Conditioner, Water Heater, Furnace |
| Parking Space Total | 4 |
| Rental Equipment Type | Air Conditioner, Water Heater, Furnace |
Building
| Bathroom Total | 2 |
| Bedrooms Above Ground | 3 |
| Bedrooms Total | 3 |
| Appliances | Dishwasher, Dryer, Garage Door Opener, Stove, Washer, Refrigerator |
| Construction Style Attachment | Attached |
| Cooling Type | Central Air Conditioning |
| Exterior Finish | Brick, Aluminum Siding |
| Flooring Type | Hardwood |
| Foundation Type | Concrete |
| Half Bath Total | 1 |
| Heating Fuel | Natural Gas |
| Heating Type | Forced Air |
| Stories Total | 3 |
| Size Interior | 1100 - 1500 Sqft |
| Type | Row / Townhouse |
| Utility Water | Municipal Water |
Parking
| Attached Garage | |
| Garage |
Land
| Acreage | No |
| Sewer | Sanitary Sewer |
| Size Depth | 22 Ft ,3 In |
| Size Frontage | 33 Ft ,8 In |
| Size Irregular | 33.7 X 22.3 Ft |
| Size Total Text | 33.7 X 22.3 Ft |
Rooms
| Level | Type | Length | Width | Dimensions |
|---|---|---|---|---|
| Second Level | Dining Room | 3.95 m | 3.49 m | 3.95 m x 3.49 m |
| Second Level | Kitchen | 3.13 m | 3.13 m | 3.13 m x 3.13 m |
| Second Level | Living Room | 3.05 m | 4.6 m | 3.05 m x 4.6 m |
| Third Level | Primary Bedroom | 3.44 m | 3.53 m | 3.44 m x 3.53 m |
| Third Level | Bedroom 2 | 3.2 m | 2.7 m | 3.2 m x 2.7 m |
| Third Level | Bedroom 3 | 3.05 m | 2.92 m | 3.05 m x 2.92 m |
| Main Level | Office | 3.05 m | 2.4 m | 3.05 m x 2.4 m |
https://www.realtor.ca/real-estate/28945362/1160-barnard-drive-milton-be-beaty-1023-be-beaty
Interested?
Contact us for more information
