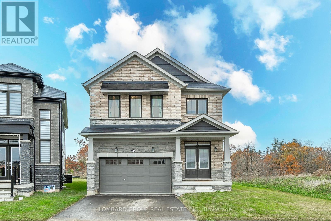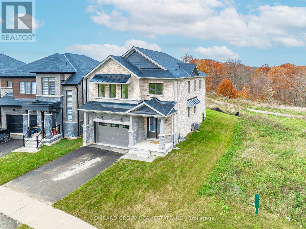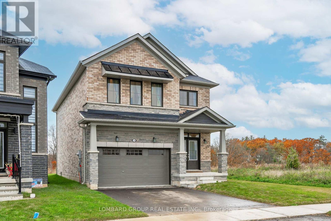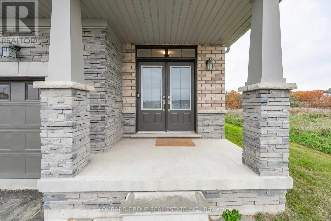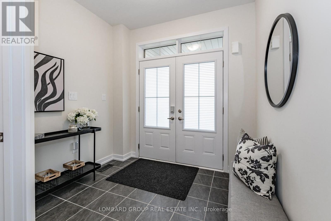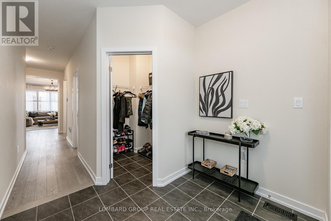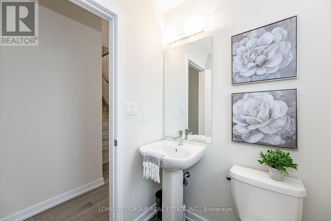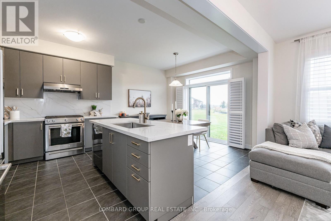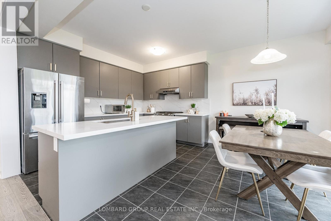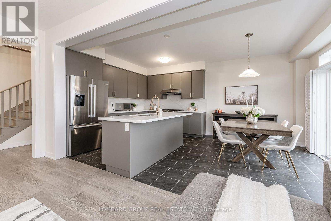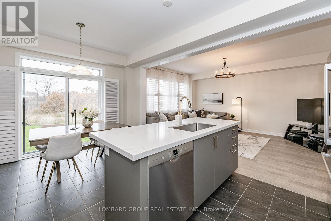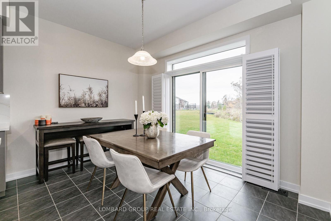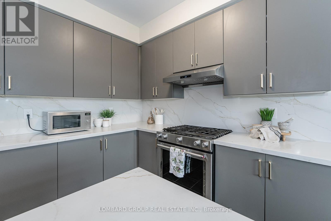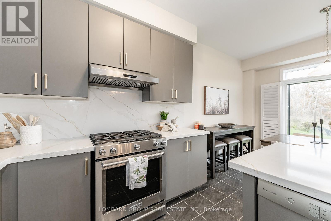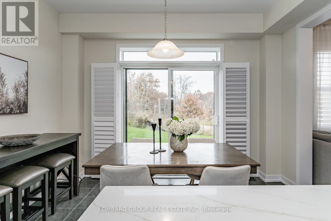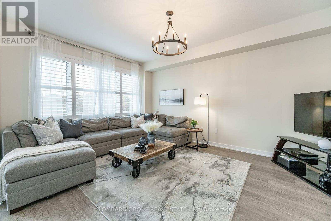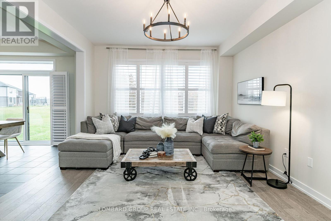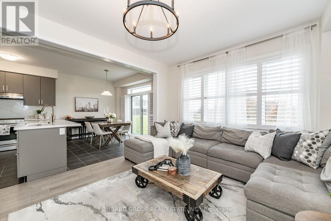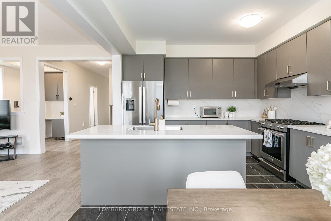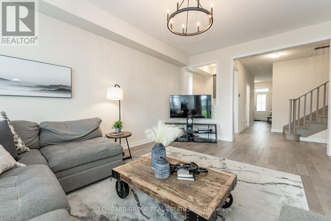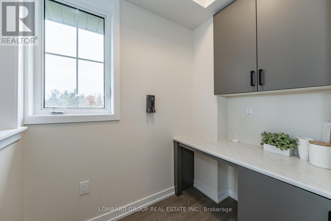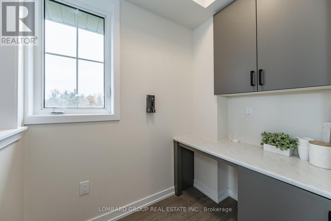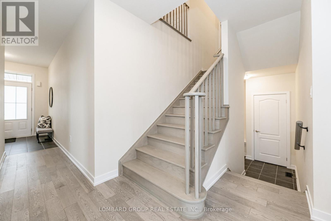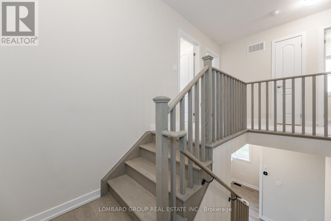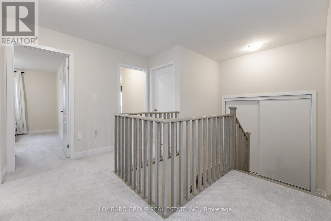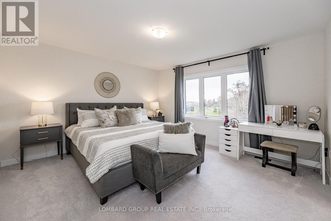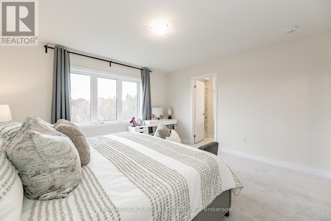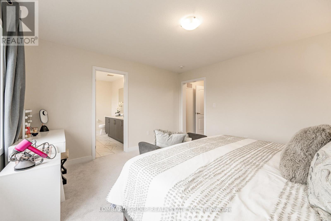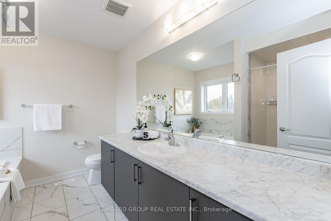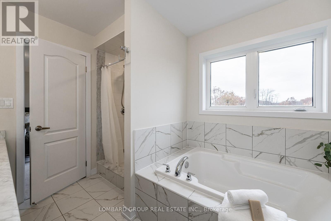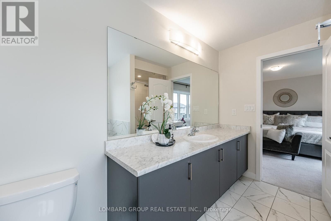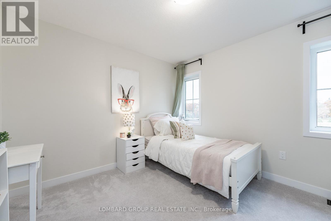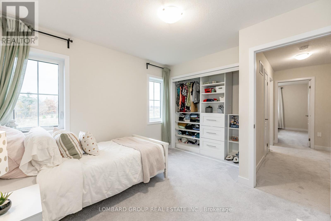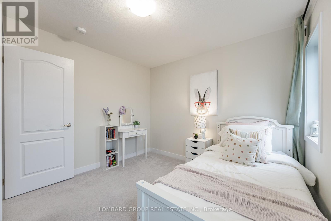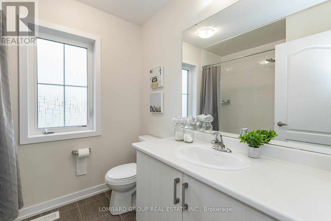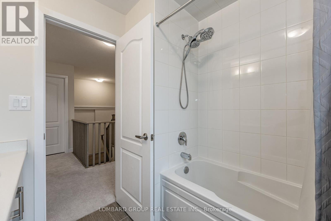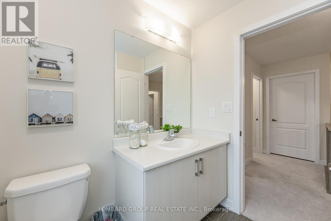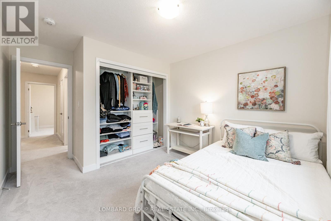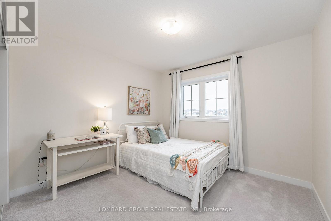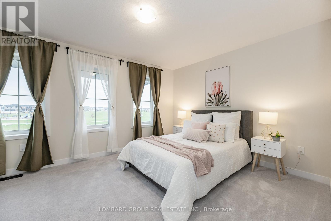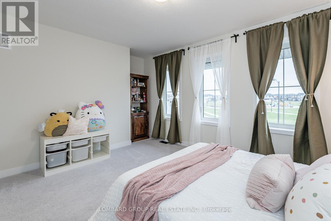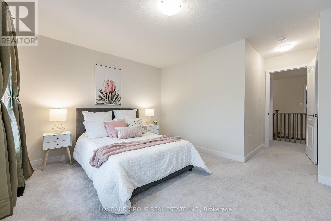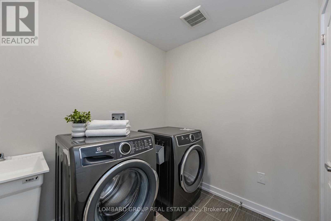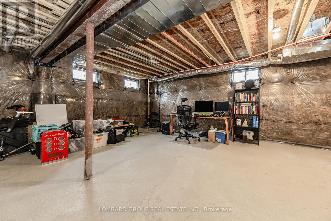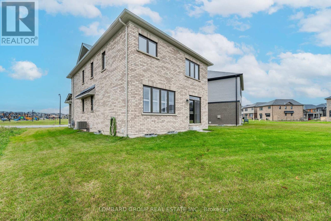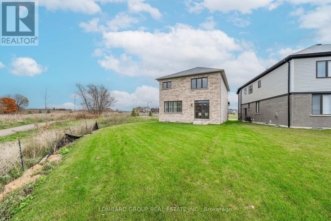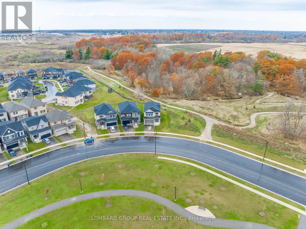4 Bedroom
3 Bathroom
2000 - 2500 sqft
Central Air Conditioning, Air Exchanger
Forced Air
$998,990
Welcome to this exception 4-bedroom, corner -lot home, perfectly positioned on a prime ravine lot in a new subdivision, where luxury meets tranquility. Backing onto lush green space with panoramic forest views, this residence offers unmatched privacy and sophistication. Just 100 meters from a brand- new elementary school opening this year, it combines natural beauty with everyday convenience. The open-concept main floor features gleaming hardwood floors, soaring 9-foot ceilings, and a gourmet kitchen with premium Bosch and KitchenAid appliances, a commercial-grade range hood, and quartz countertops imported from Jordan. Thoughtful upgrades include custom closets, elegant California shutters, a smart Ecobee thermostat, Ring camera, smart lock, and a wall-mounted LiftMaster garage opener. The second-floor laundry, complete with high-end Electrolux washer and dryer, adds convenience, while the corner lot provides additional yard space and abundant natural light. Enjoy nearby forest trails and community amenities including a park, playground, tennis court, and basketball court. This home is a true corner-lot oasis blending natural beauty, modern technology, and luxurious living-your dream lifestyle awaits. (id:41954)
Property Details
|
MLS® Number
|
X12465721 |
|
Property Type
|
Single Family |
|
Community Name
|
Haldimand |
|
Amenities Near By
|
Park, Schools |
|
Community Features
|
School Bus |
|
Equipment Type
|
Water Heater |
|
Features
|
Wooded Area, Ravine, Sump Pump |
|
Parking Space Total
|
4 |
|
Rental Equipment Type
|
Water Heater |
Building
|
Bathroom Total
|
3 |
|
Bedrooms Above Ground
|
4 |
|
Bedrooms Total
|
4 |
|
Age
|
0 To 5 Years |
|
Appliances
|
Water Heater, Dishwasher, Dryer, Garage Door Opener, Hood Fan, Stove, Washer, Window Coverings, Refrigerator |
|
Basement Development
|
Unfinished |
|
Basement Type
|
Full (unfinished) |
|
Construction Style Attachment
|
Detached |
|
Cooling Type
|
Central Air Conditioning, Air Exchanger |
|
Exterior Finish
|
Brick |
|
Fire Protection
|
Smoke Detectors |
|
Flooring Type
|
Tile, Hardwood |
|
Foundation Type
|
Concrete |
|
Half Bath Total
|
1 |
|
Heating Fuel
|
Natural Gas |
|
Heating Type
|
Forced Air |
|
Stories Total
|
2 |
|
Size Interior
|
2000 - 2500 Sqft |
|
Type
|
House |
|
Utility Water
|
Municipal Water |
Parking
Land
|
Acreage
|
No |
|
Fence Type
|
Partially Fenced |
|
Land Amenities
|
Park, Schools |
|
Sewer
|
Sanitary Sewer |
|
Size Depth
|
137 Ft ,7 In |
|
Size Frontage
|
31 Ft ,7 In |
|
Size Irregular
|
31.6 X 137.6 Ft |
|
Size Total Text
|
31.6 X 137.6 Ft |
|
Surface Water
|
River/stream |
Rooms
| Level |
Type |
Length |
Width |
Dimensions |
|
Second Level |
Bathroom |
|
|
Measurements not available |
|
Second Level |
Laundry Room |
|
|
Measurements not available |
|
Second Level |
Primary Bedroom |
4.22 m |
3.94 m |
4.22 m x 3.94 m |
|
Second Level |
Bedroom 2 |
3.16 m |
4.03 m |
3.16 m x 4.03 m |
|
Second Level |
Bedroom 3 |
3.16 m |
3.32 m |
3.16 m x 3.32 m |
|
Second Level |
Bedroom 4 |
4.68 m |
4.99 m |
4.68 m x 4.99 m |
|
Main Level |
Foyer |
2.69 m |
2.18 m |
2.69 m x 2.18 m |
|
Main Level |
Bathroom |
|
|
Measurements not available |
|
Main Level |
Living Room |
5.16 m |
3.73 m |
5.16 m x 3.73 m |
|
Main Level |
Dining Room |
3.61 m |
2.71 m |
3.61 m x 2.71 m |
|
Main Level |
Office |
2.09 m |
1.43 m |
2.09 m x 1.43 m |
|
Other |
Kitchen |
2.76 m |
3.61 m |
2.76 m x 3.61 m |
https://www.realtor.ca/real-estate/28996909/116-whithorn-crescent-haldimand-haldimand
