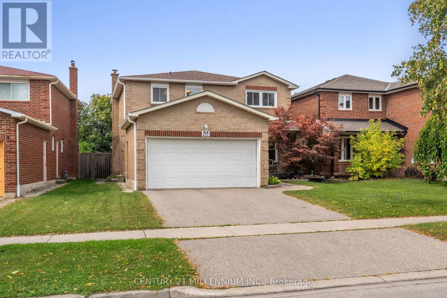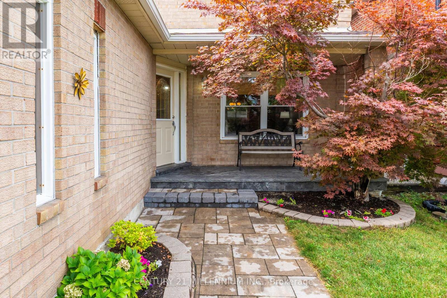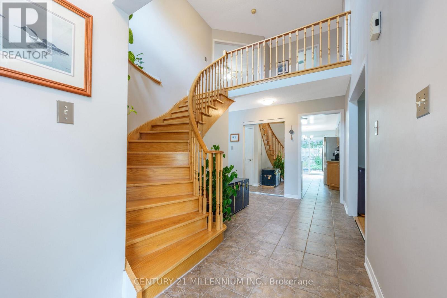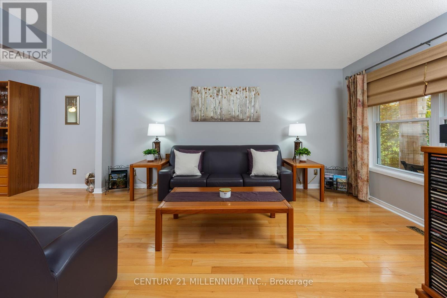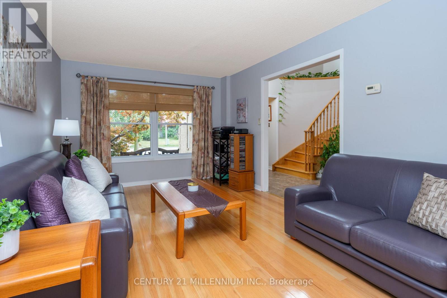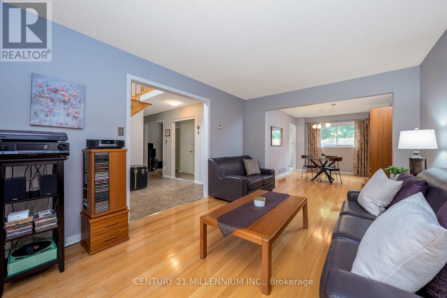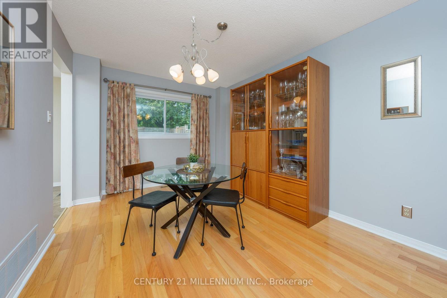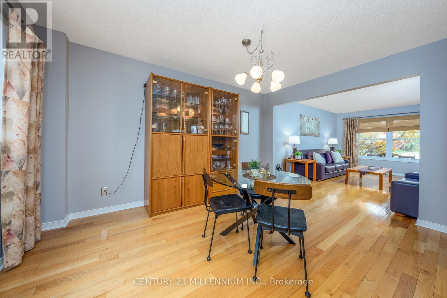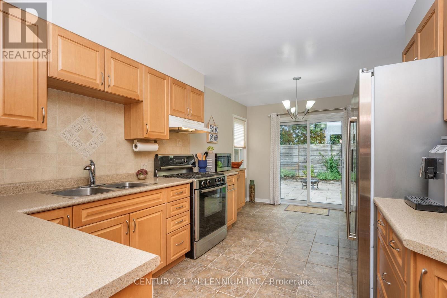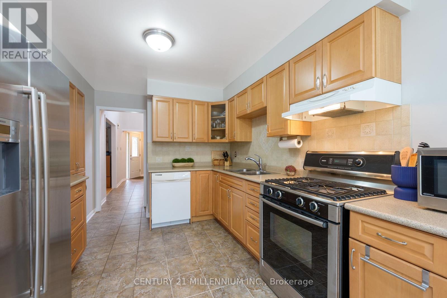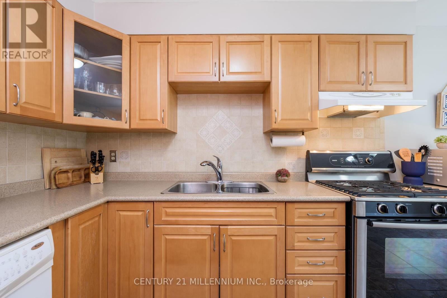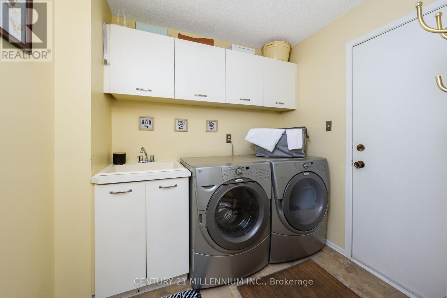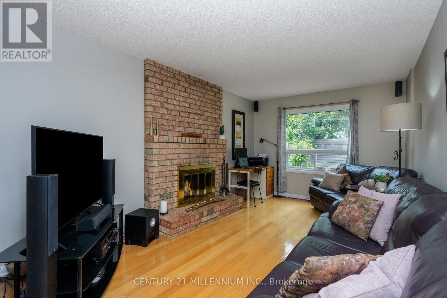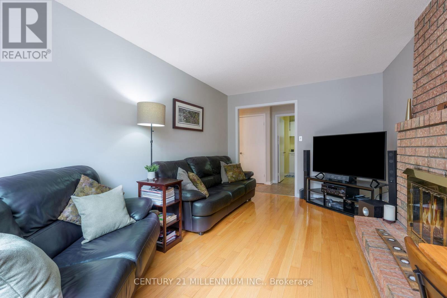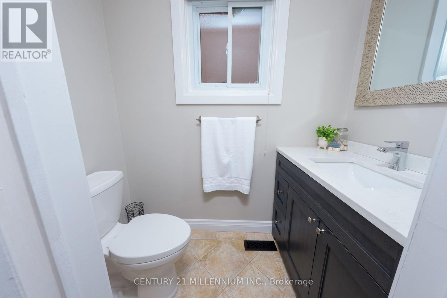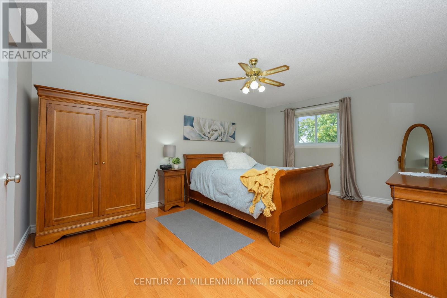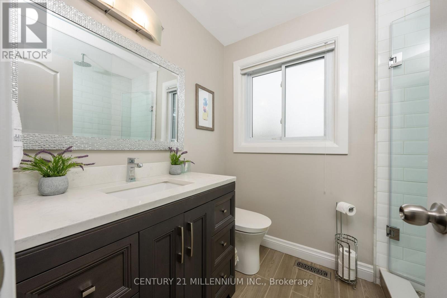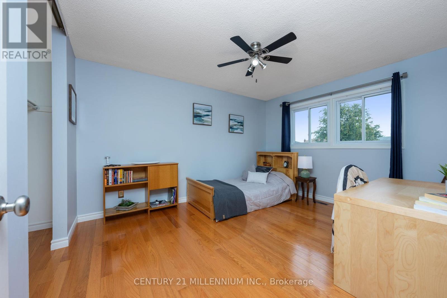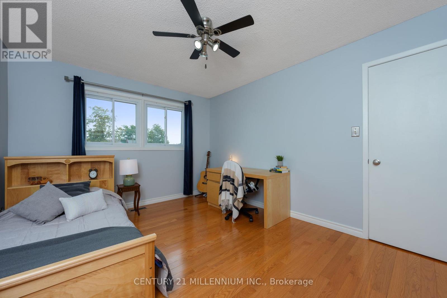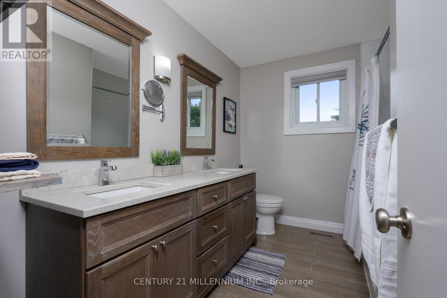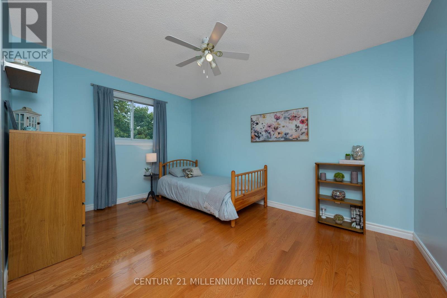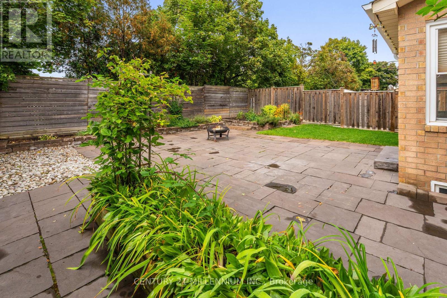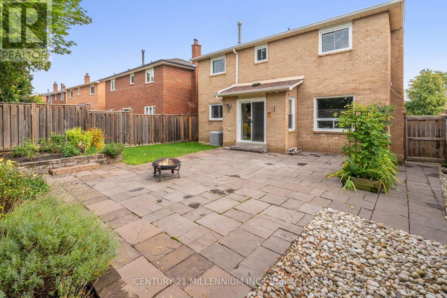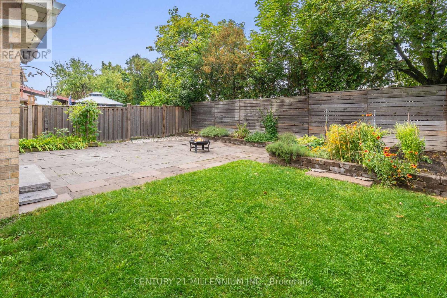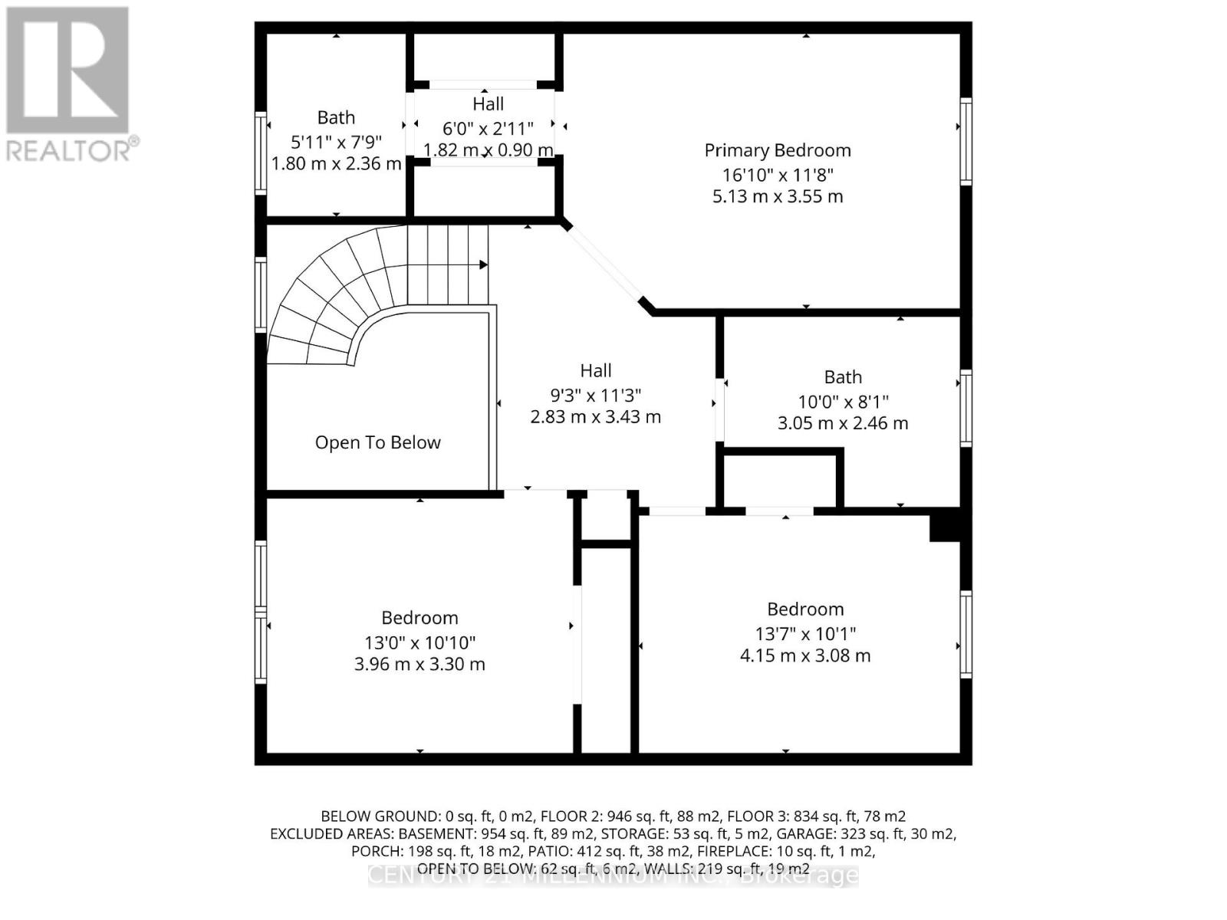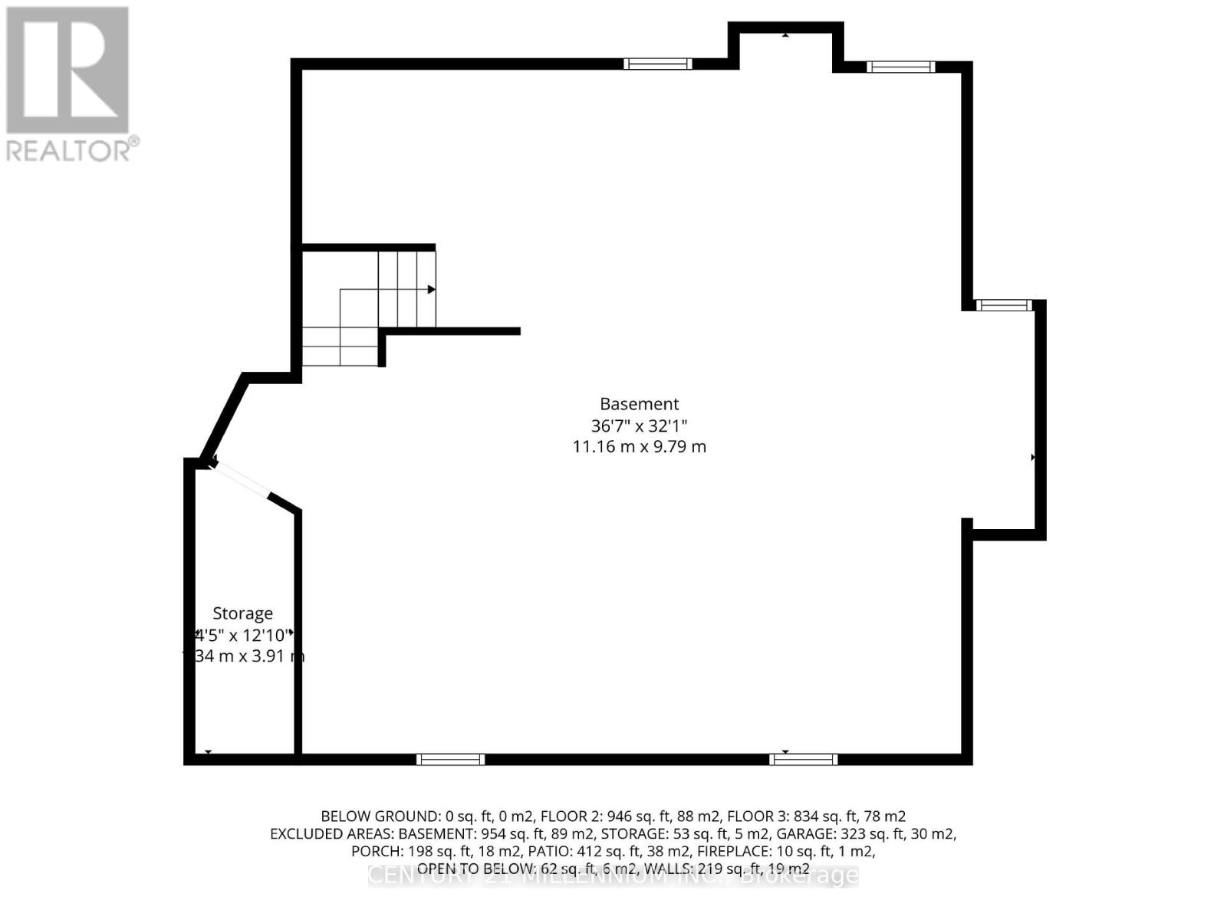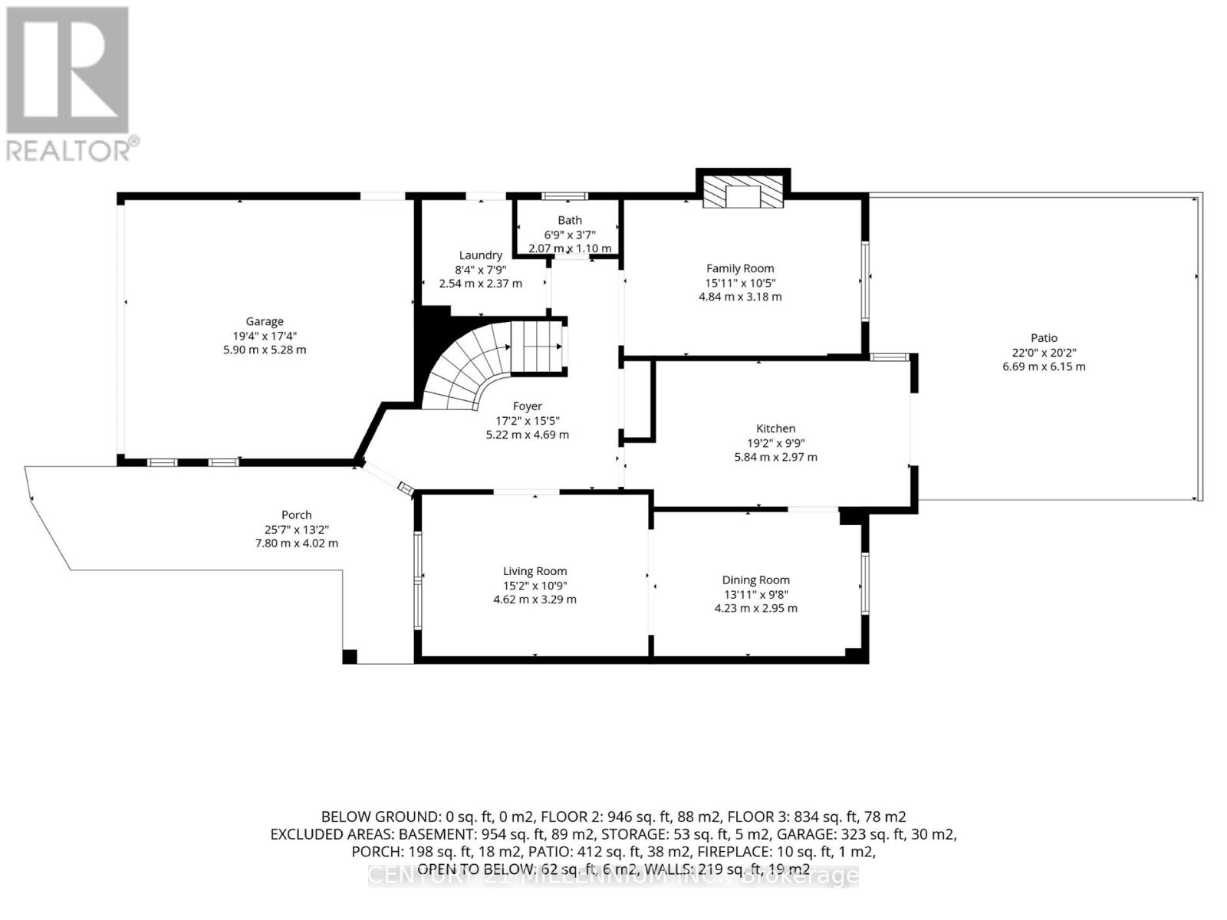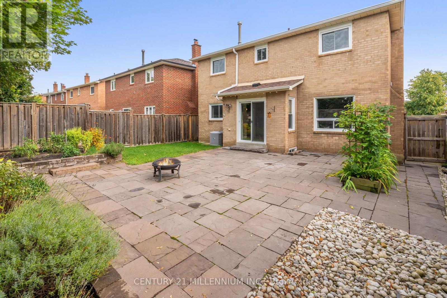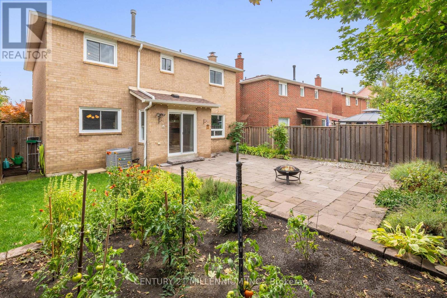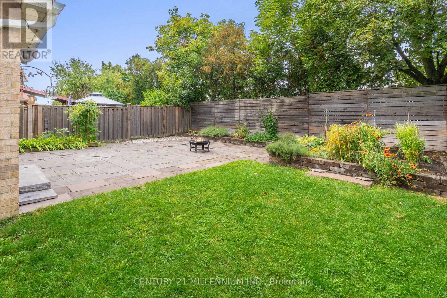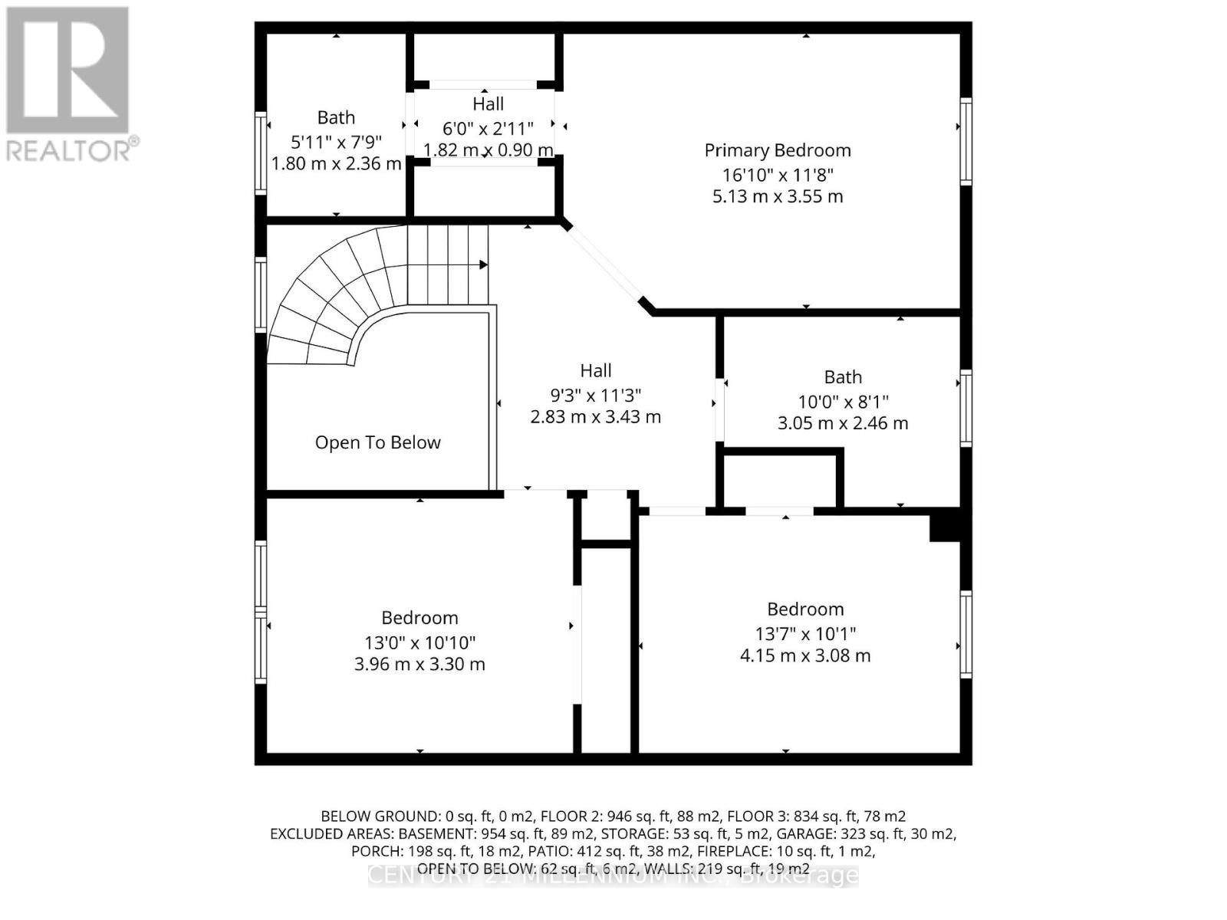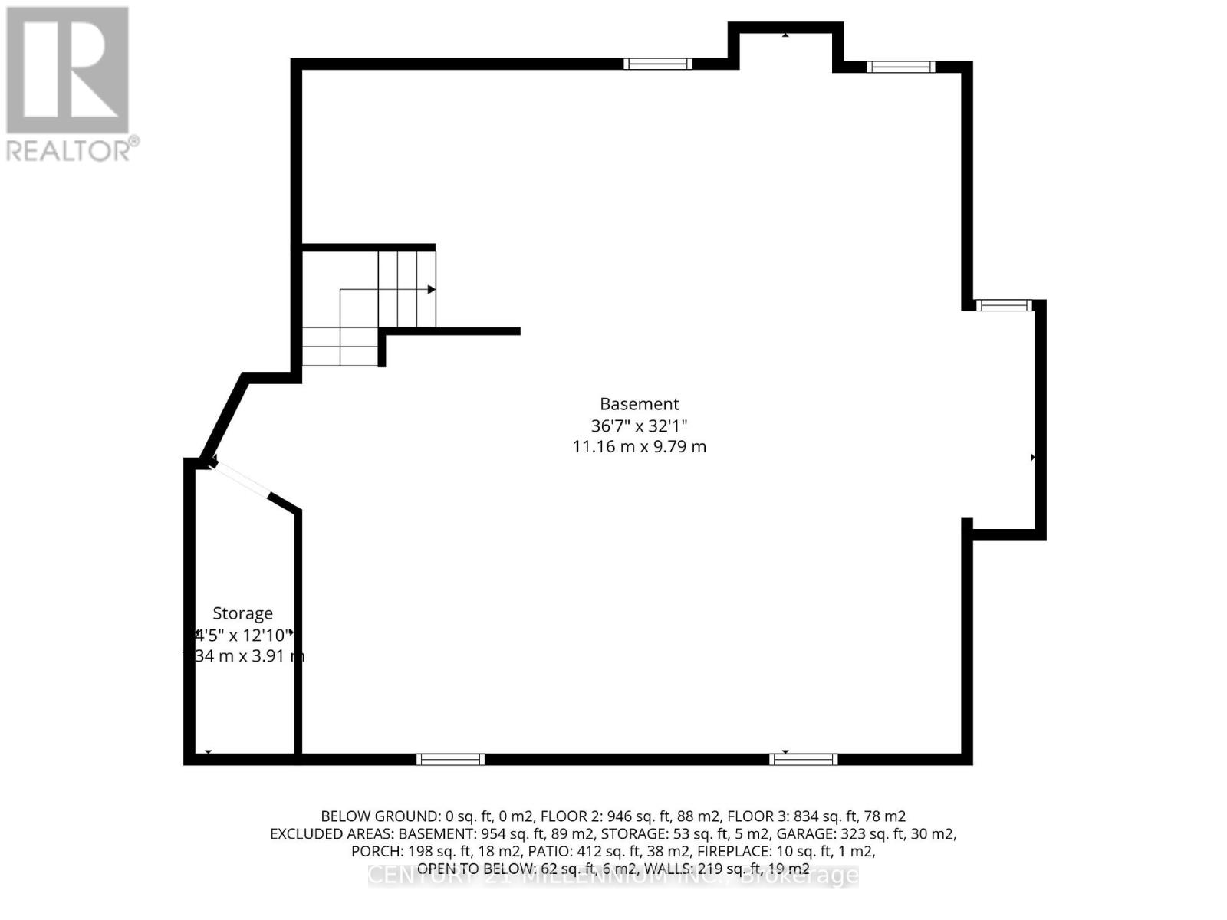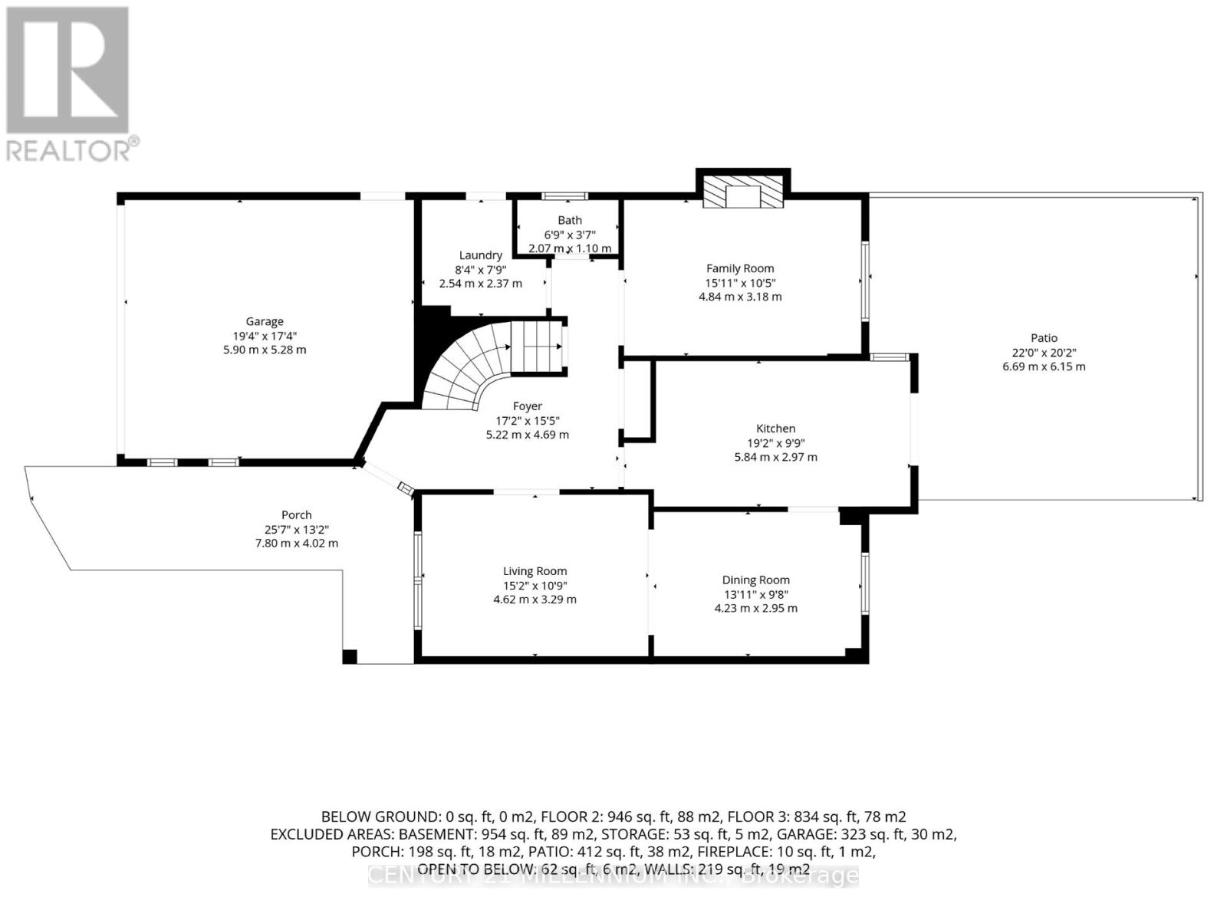3 Bedroom
3 Bathroom
2000 - 2500 sqft
Fireplace
Central Air Conditioning
Forced Air
$949,900
Imagine your new chapter beginning at 116 Wexford Drive, a home where every room offers a pristine living space. Upgraded hardwood floors that flow seamlessly throughout, creating a stylish, carpet-free environment. The main level is an entertainer's dream, offering a cozy family room centered around a wood-burning fireplace the perfect spot for gathering on chilly evenings. The large, eat-in kitchen is a bright and welcoming space, with a walkout to a backyard patio that offers privacy and no homes behind! Adjacent to the kitchen, the combined living and dining rooms provide ample space for hosting dinner parties and holiday celebrations. Convenience is key, with a main-floor laundry room featuring a side-door entrance and a handy laundry sink. Upstairs, the primary bedroom offers a grand double-door entry, spacious walk-in closet, and a recently renovated 3-piece ensuite bathroom. The two additional bedrooms are generously sized, providing comfort and space for a growing family. The main bathroom, also recently updated, boasts a beautiful double-sink vanity. With over 2,000 square feet of living space, plus a massive unfinished basement brimming with potential, this home offers room to grow, play, and thrive. The home is situated within the Heartlake community and offers easy access to the 410 highway and a wealth of amenities, all just moments from your door. With numerous schools, parks, and walking paths nearby, this is the perfect setting for a vibrant, family-oriented life. 116 Wexford Drive is ready for you to just move in and enjoy! (id:41954)
Open House
This property has open houses!
Starts at:
2:00 pm
Ends at:
4:00 pm
Property Details
|
MLS® Number
|
W12424152 |
|
Property Type
|
Single Family |
|
Community Name
|
Heart Lake West |
|
Amenities Near By
|
Hospital, Place Of Worship, Public Transit, Schools |
|
Community Features
|
Community Centre |
|
Equipment Type
|
Water Heater - Gas, Water Heater |
|
Features
|
Conservation/green Belt, Carpet Free |
|
Parking Space Total
|
4 |
|
Rental Equipment Type
|
Water Heater - Gas, Water Heater |
Building
|
Bathroom Total
|
3 |
|
Bedrooms Above Ground
|
3 |
|
Bedrooms Total
|
3 |
|
Amenities
|
Fireplace(s) |
|
Appliances
|
Garage Door Opener Remote(s), Central Vacuum, Dishwasher, Dryer, Freezer, Garage Door Opener, Stove, Washer, Window Coverings, Refrigerator |
|
Basement Development
|
Unfinished |
|
Basement Type
|
N/a (unfinished) |
|
Construction Style Attachment
|
Detached |
|
Cooling Type
|
Central Air Conditioning |
|
Exterior Finish
|
Brick |
|
Fireplace Present
|
Yes |
|
Fireplace Total
|
1 |
|
Flooring Type
|
Hardwood, Ceramic, Vinyl, Concrete |
|
Foundation Type
|
Poured Concrete |
|
Half Bath Total
|
1 |
|
Heating Fuel
|
Natural Gas |
|
Heating Type
|
Forced Air |
|
Stories Total
|
2 |
|
Size Interior
|
2000 - 2500 Sqft |
|
Type
|
House |
|
Utility Water
|
Municipal Water |
Parking
Land
|
Acreage
|
No |
|
Land Amenities
|
Hospital, Place Of Worship, Public Transit, Schools |
|
Sewer
|
Sanitary Sewer |
|
Size Depth
|
103 Ft ,10 In |
|
Size Frontage
|
46 Ft ,8 In |
|
Size Irregular
|
46.7 X 103.9 Ft |
|
Size Total Text
|
46.7 X 103.9 Ft |
Rooms
| Level |
Type |
Length |
Width |
Dimensions |
|
Second Level |
Primary Bedroom |
5.16 m |
3.63 m |
5.16 m x 3.63 m |
|
Second Level |
Bedroom 2 |
4.08 m |
3.33 m |
4.08 m x 3.33 m |
|
Second Level |
Bedroom 3 |
4.08 m |
3.03 m |
4.08 m x 3.03 m |
|
Basement |
Other |
9.34 m |
8.98 m |
9.34 m x 8.98 m |
|
Main Level |
Family Room |
4.85 m |
3.14 m |
4.85 m x 3.14 m |
|
Main Level |
Living Room |
4.68 m |
3.31 m |
4.68 m x 3.31 m |
|
Main Level |
Dining Room |
4.2 m |
3.02 m |
4.2 m x 3.02 m |
|
Main Level |
Kitchen |
5.43 m |
2.94 m |
5.43 m x 2.94 m |
|
Main Level |
Laundry Room |
2.32 m |
1.9 m |
2.32 m x 1.9 m |
https://www.realtor.ca/real-estate/28907725/116-wexford-road-brampton-heart-lake-west-heart-lake-west
