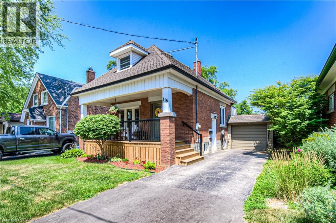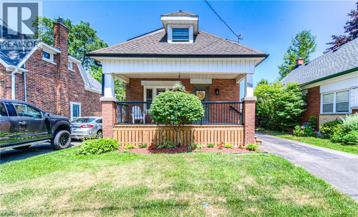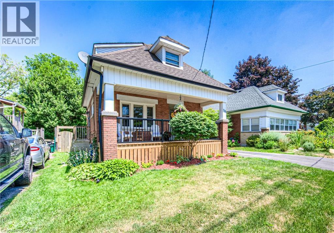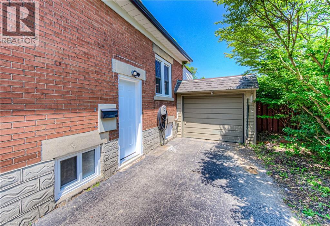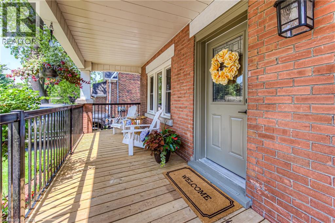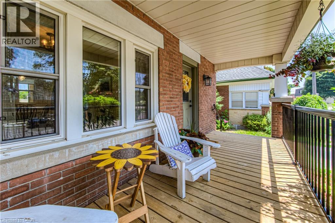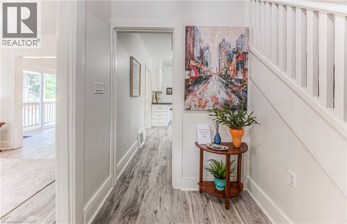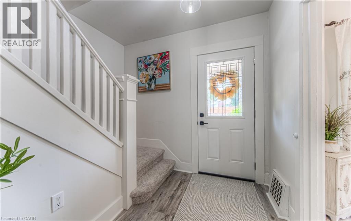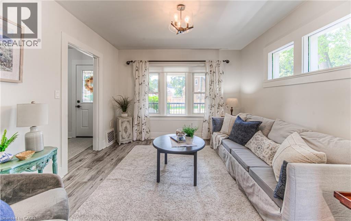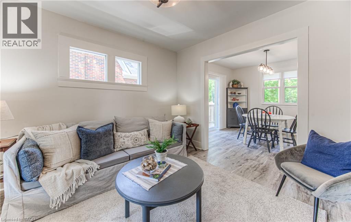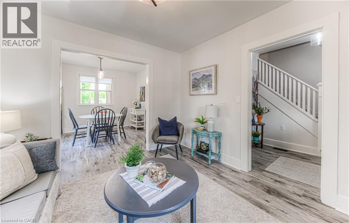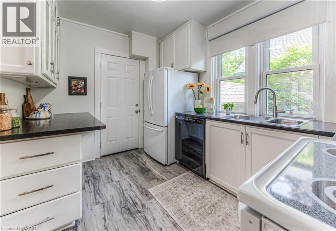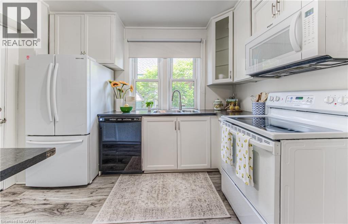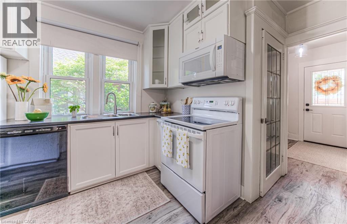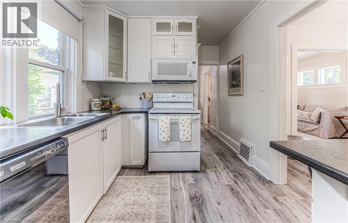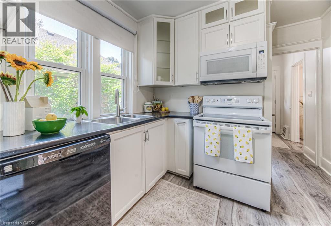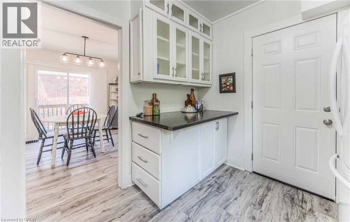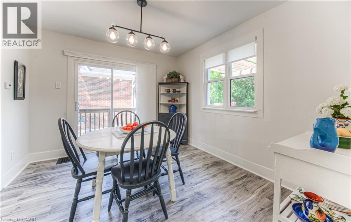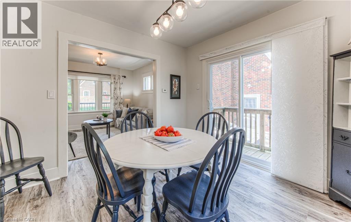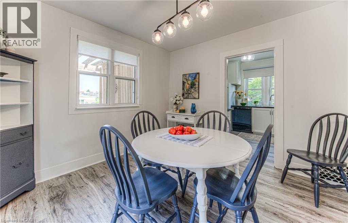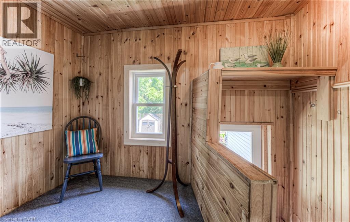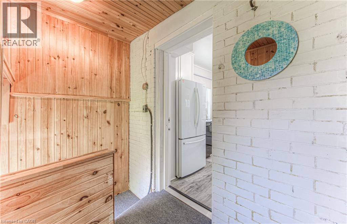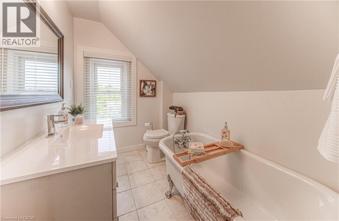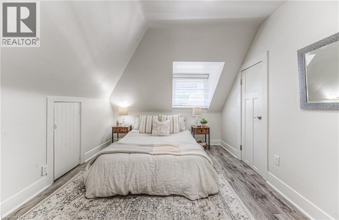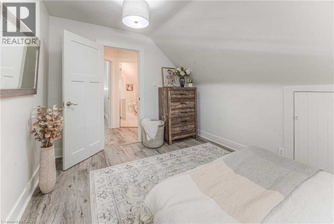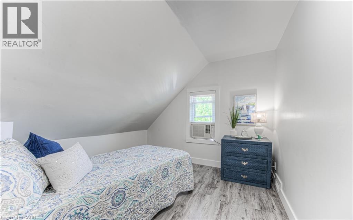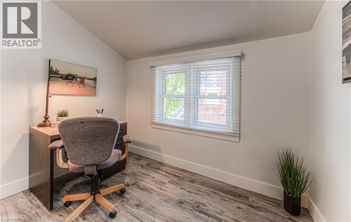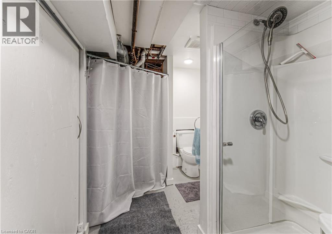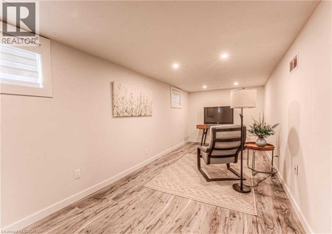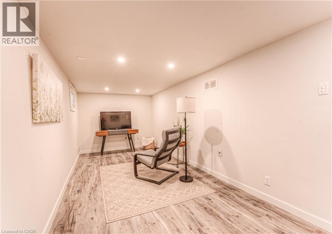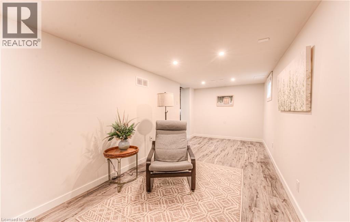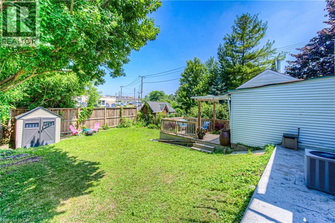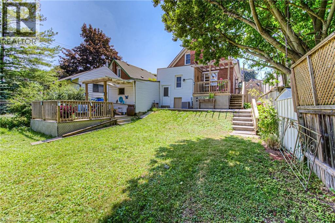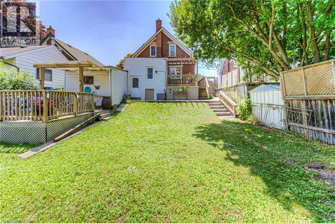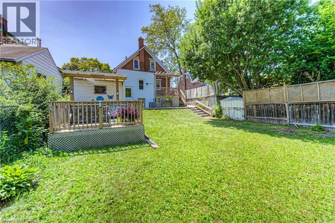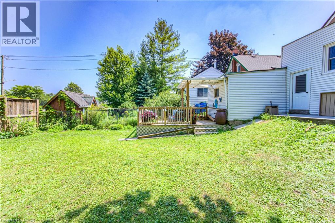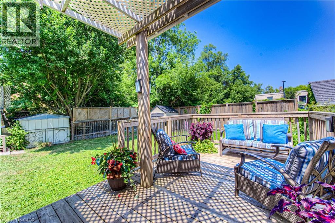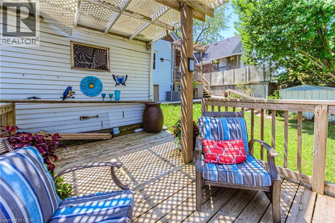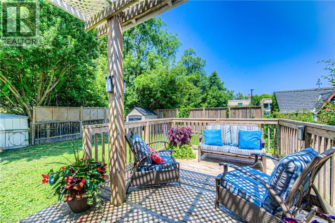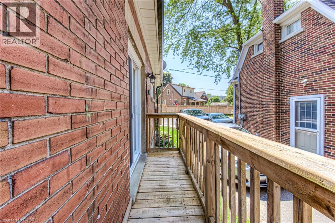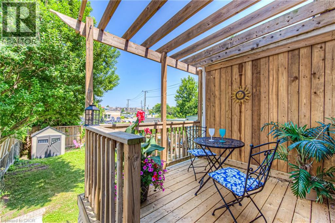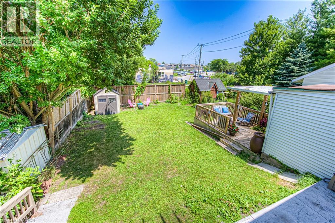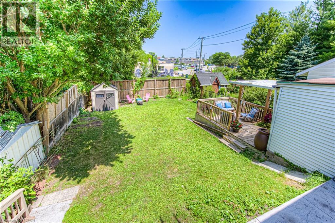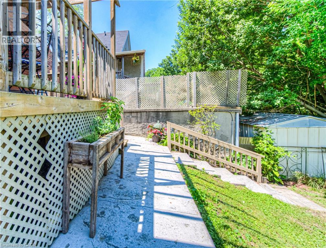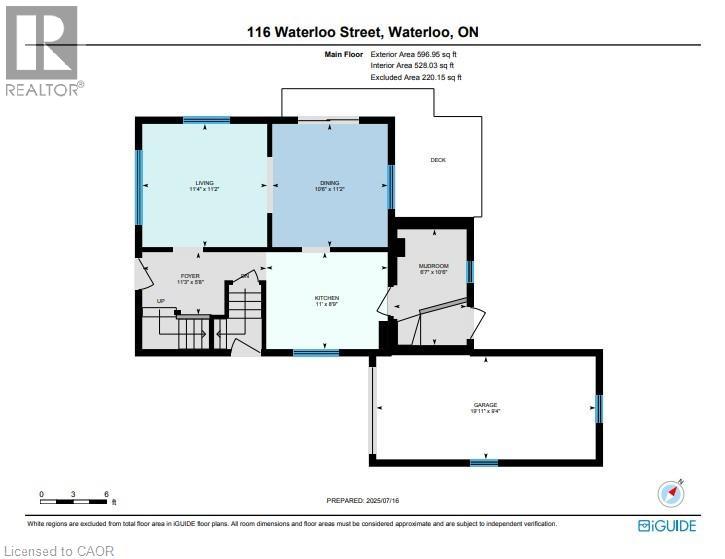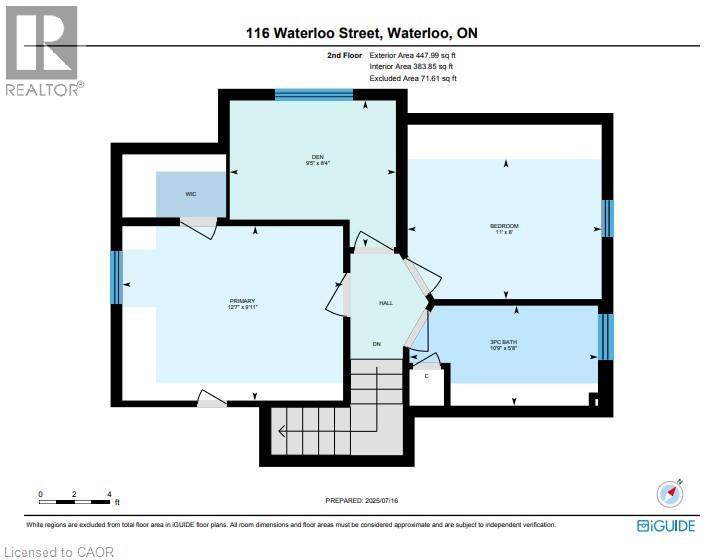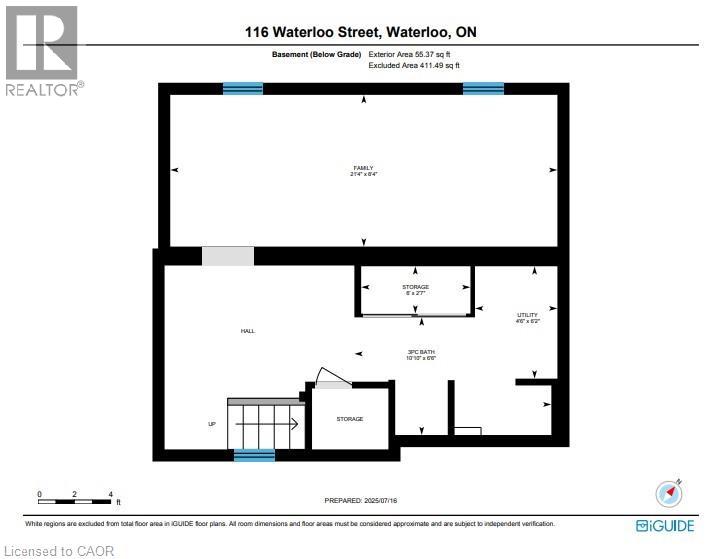3 Bedroom
2 Bathroom
1273 sqft
Central Air Conditioning
Forced Air
$599,000
Looking for an updated, detached home with a prime Uptown Waterloo location? Look no further than 116 Waterloo St - a 3-bedroom home backing onto the Spur Line Trail and extensively renovated throughout, all that's left to do is move in and embrace the lifestyle you're looking for. The charming curb appeal and new front door are certain to make a lasting first impression, and the new front porch is surely where you'll want to enjoy your morning coffee. Freshly painted throughout, the main level offers a formal entryway, and brand new luxury vinyl plank flooring throughout the level. Off the entryway you'll find the living room, and this flows into the formal dining room where you'll find handy sliders to the upper deck. Next up is the bright kitchen, behind which you'll find a mud room/walk-in pantry with brand new carpeting and offering another access point to the back yard. The upper level features more brand new flooring, and three bedrooms including the large primary that features a walk in closet. The 3-piece bathroom offers a classic clawfoot tub where you'll love relaxing. Picture candlelight and your favourite beverage. The basement provides another 3 piece bathroom, updated rec-room with more new flooring, some new windows and pot lights. The large and fully fenced backyard offers an additional wooden deck, and plenty of greenspace - the entertaining potential here really shines! Updates to core features like the electrical panel and much of the home's plumbing and new eavestroughs attest to the care that's gone into updating this great home. Other recent updates include new side and back doors, new window blinds throughout and motion sensor lights in the primary bedroom closet and the basement stairway. With this great location you're just steps from dining, entertainment, bakeries, Len's Mill, schools, the Hospital, Google and the LRT. Offering the perfect blend of convenience and comfort, this home just might be the one you've been waiting for! (id:41954)
Property Details
|
MLS® Number
|
40778342 |
|
Property Type
|
Single Family |
|
Amenities Near By
|
Airport, Hospital, Park, Place Of Worship, Playground, Public Transit, Schools, Shopping |
|
Community Features
|
Quiet Area |
|
Equipment Type
|
Water Heater |
|
Features
|
Automatic Garage Door Opener |
|
Parking Space Total
|
3 |
|
Rental Equipment Type
|
Water Heater |
|
Structure
|
Shed, Porch |
Building
|
Bathroom Total
|
2 |
|
Bedrooms Above Ground
|
3 |
|
Bedrooms Total
|
3 |
|
Appliances
|
Dishwasher, Refrigerator, Stove, Water Softener, Microwave Built-in, Window Coverings, Garage Door Opener |
|
Basement Development
|
Finished |
|
Basement Type
|
Full (finished) |
|
Constructed Date
|
1927 |
|
Construction Style Attachment
|
Detached |
|
Cooling Type
|
Central Air Conditioning |
|
Exterior Finish
|
Brick |
|
Foundation Type
|
Stone |
|
Heating Fuel
|
Natural Gas |
|
Heating Type
|
Forced Air |
|
Stories Total
|
2 |
|
Size Interior
|
1273 Sqft |
|
Type
|
House |
|
Utility Water
|
Municipal Water |
Parking
Land
|
Access Type
|
Highway Access |
|
Acreage
|
No |
|
Land Amenities
|
Airport, Hospital, Park, Place Of Worship, Playground, Public Transit, Schools, Shopping |
|
Sewer
|
Municipal Sewage System |
|
Size Depth
|
112 Ft |
|
Size Frontage
|
40 Ft |
|
Size Total Text
|
Under 1/2 Acre |
|
Zoning Description
|
R4 |
Rooms
| Level |
Type |
Length |
Width |
Dimensions |
|
Second Level |
3pc Bathroom |
|
|
5'8'' x 10'9'' |
|
Second Level |
Bedroom |
|
|
8'4'' x 9'5'' |
|
Second Level |
Bedroom |
|
|
8'0'' x 11'0'' |
|
Second Level |
Primary Bedroom |
|
|
9'11'' x 12'7'' |
|
Basement |
3pc Bathroom |
|
|
6'6'' x 10'10'' |
|
Basement |
Recreation Room |
|
|
8'4'' x 21'4'' |
|
Main Level |
Pantry |
|
|
10'6'' x 6'7'' |
|
Main Level |
Living Room |
|
|
11'2'' x 11'4'' |
|
Main Level |
Dining Room |
|
|
11'2'' x 10'6'' |
|
Main Level |
Kitchen |
|
|
8'9'' x 11'0'' |
https://www.realtor.ca/real-estate/28984732/116-waterloo-street-waterloo
