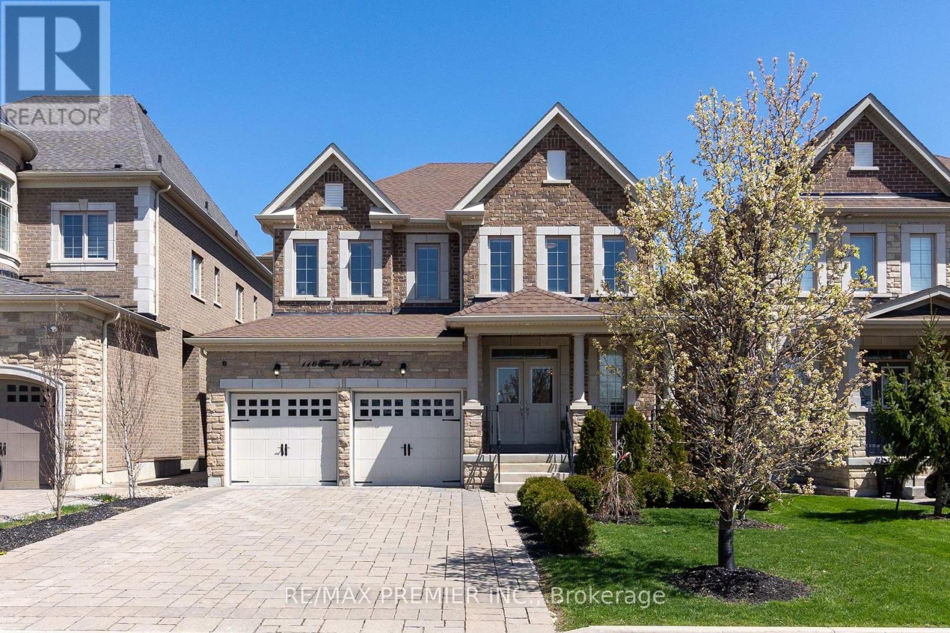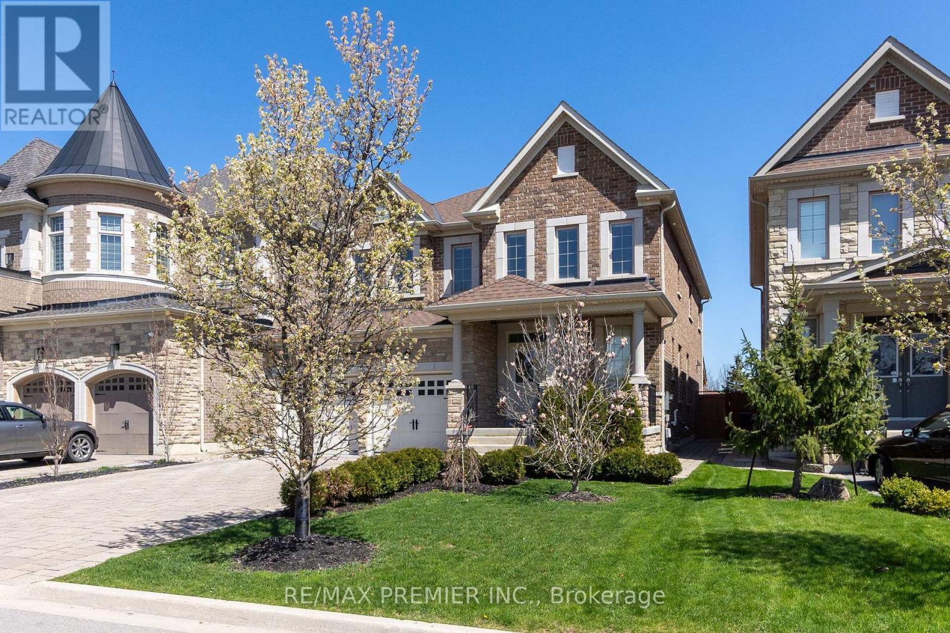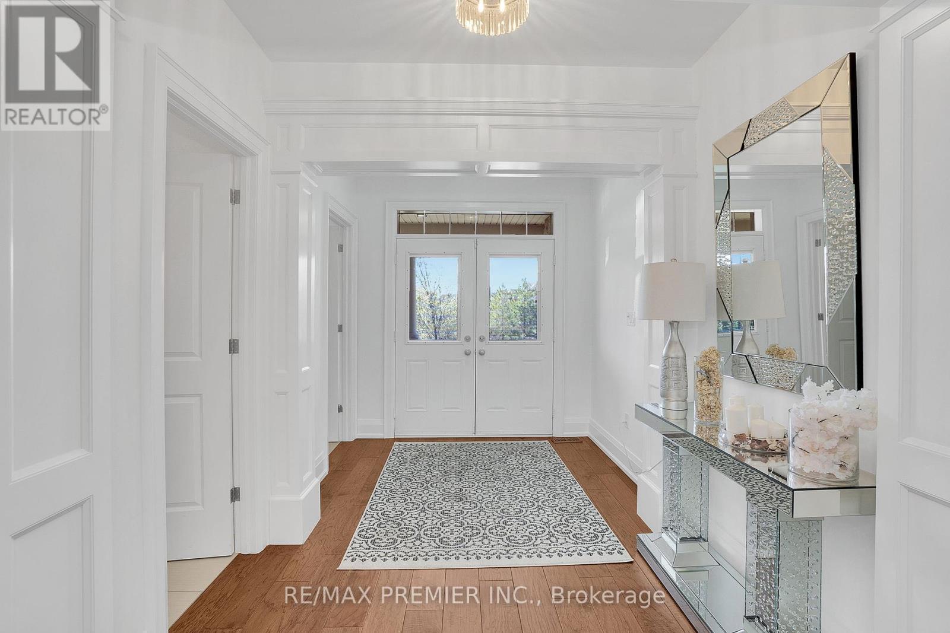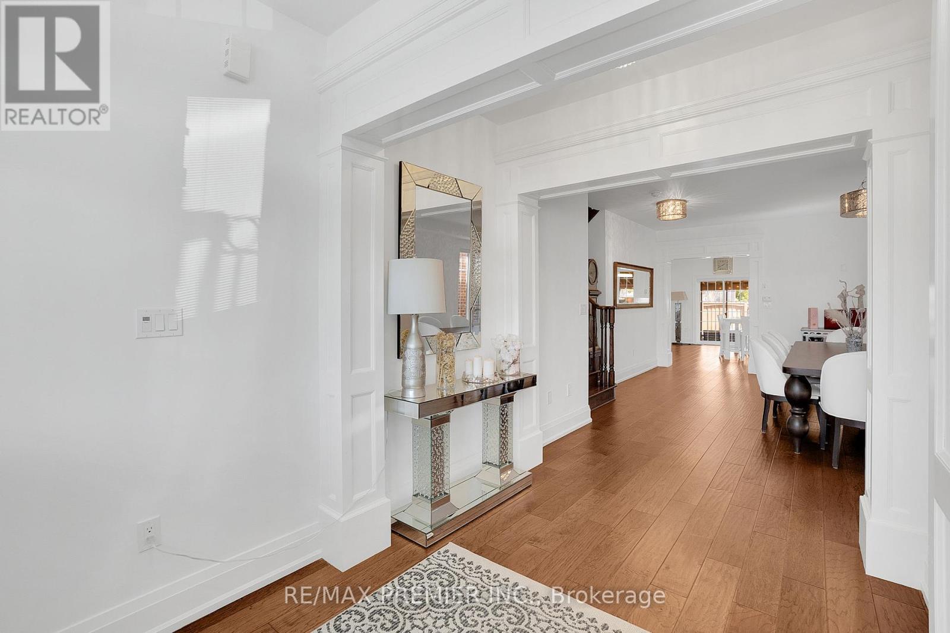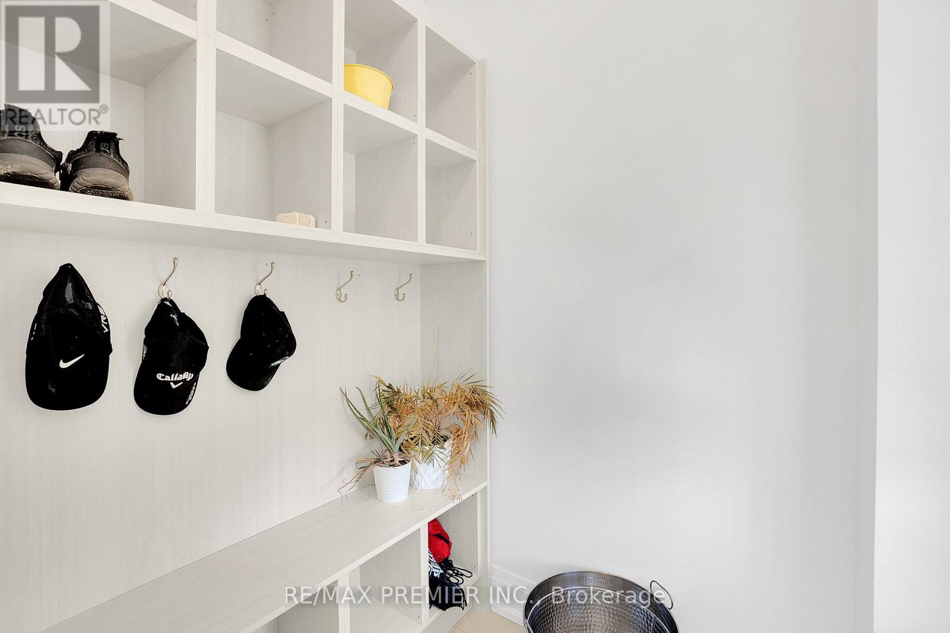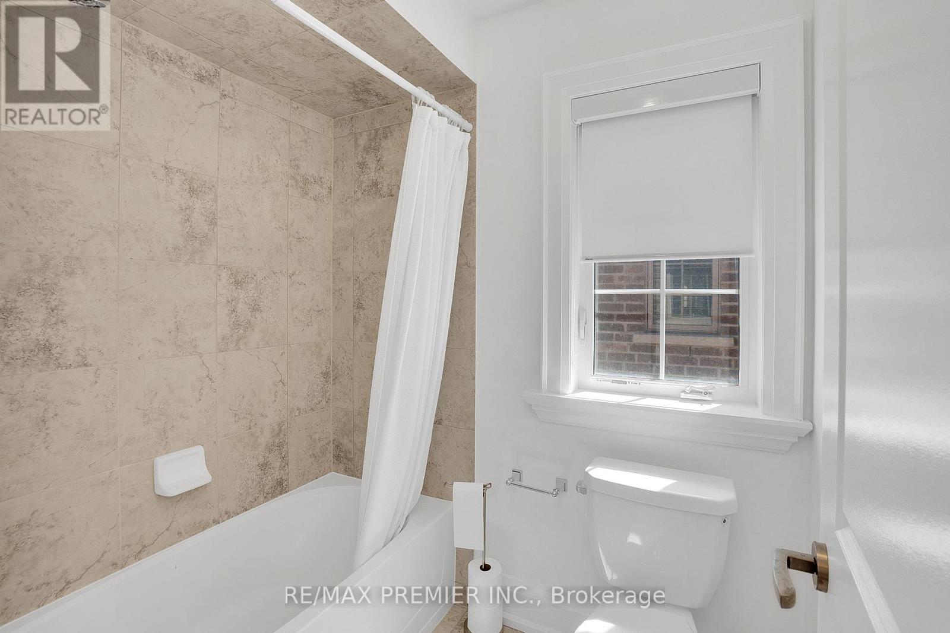4 Bedroom
5 Bathroom
2500 - 3000 sqft
Fireplace
Central Air Conditioning
Forced Air
Landscaped
$2,079,000
Welcome to this stunning, fully renovated home boasting four spacious bedrooms and five luxurious bathrooms. Situated in Kleinburg, this property offers both comfort and style. As you step inside, you're greeted by the bright and airy living spaces, perfect for entertaining guests or enjoying quiet family time. The open-concept layout seamlessly connects the living, dining, and kitchen areas. The kitchen is a chef's dream, featuring high-end appliances, quartz countertops, and ample storage space. Retreat to the primary suite, complete with a walk-in closet and a spa-like ensuite bathroom, featuring a luxurious soaking tub and a separate shower. Each additional bedroom is generously sized and offers plenty of natural light. The remaining bathrooms are beautifully appointed with modern fixtures and finishes. Step outside to the landscaped backyard, perfect for outdoor entertaining. The property also includes a heated three-car garage. With its prime location, modern amenities, and impeccable finishes, this home offers the ultimate in luxury living. Don't miss out on the opportunity to make it yours. (id:41954)
Property Details
|
MLS® Number
|
N11985361 |
|
Property Type
|
Single Family |
|
Community Name
|
Kleinburg |
|
Amenities Near By
|
Hospital, Place Of Worship |
|
Features
|
Wooded Area |
|
Parking Space Total
|
7 |
|
Structure
|
Shed |
|
View Type
|
View |
Building
|
Bathroom Total
|
5 |
|
Bedrooms Above Ground
|
4 |
|
Bedrooms Total
|
4 |
|
Appliances
|
Central Vacuum, Dishwasher, Dryer, Hood Fan, Stove, Washer, Wine Fridge, Refrigerator |
|
Basement Development
|
Finished |
|
Basement Type
|
Full (finished) |
|
Construction Style Attachment
|
Detached |
|
Cooling Type
|
Central Air Conditioning |
|
Exterior Finish
|
Brick |
|
Fire Protection
|
Security System |
|
Fireplace Present
|
Yes |
|
Flooring Type
|
Vinyl, Hardwood, Tile |
|
Foundation Type
|
Concrete |
|
Half Bath Total
|
1 |
|
Heating Fuel
|
Natural Gas |
|
Heating Type
|
Forced Air |
|
Stories Total
|
2 |
|
Size Interior
|
2500 - 3000 Sqft |
|
Type
|
House |
|
Utility Water
|
Municipal Water |
Parking
Land
|
Acreage
|
No |
|
Land Amenities
|
Hospital, Place Of Worship |
|
Landscape Features
|
Landscaped |
|
Sewer
|
Sanitary Sewer |
|
Size Depth
|
116 Ft ,7 In |
|
Size Frontage
|
42 Ft |
|
Size Irregular
|
42 X 116.6 Ft |
|
Size Total Text
|
42 X 116.6 Ft |
Rooms
| Level |
Type |
Length |
Width |
Dimensions |
|
Basement |
Cold Room |
3.23 m |
1.9 m |
3.23 m x 1.9 m |
|
Basement |
Recreational, Games Room |
9.05 m |
7.29 m |
9.05 m x 7.29 m |
|
Basement |
Bathroom |
3.2 m |
2.32 m |
3.2 m x 2.32 m |
|
Main Level |
Kitchen |
4.38 m |
5.64 m |
4.38 m x 5.64 m |
|
Main Level |
Living Room |
3.97 m |
5.91 m |
3.97 m x 5.91 m |
|
Main Level |
Dining Room |
4.61 m |
5.86 m |
4.61 m x 5.86 m |
|
Upper Level |
Primary Bedroom |
6.07 m |
4.2 m |
6.07 m x 4.2 m |
|
Upper Level |
Bedroom |
3.4 m |
4.11 m |
3.4 m x 4.11 m |
|
Upper Level |
Bedroom 2 |
4.21 m |
3.82 m |
4.21 m x 3.82 m |
|
Upper Level |
Bedroom 3 |
3.88 m |
3.72 m |
3.88 m x 3.72 m |
|
Upper Level |
Laundry Room |
2.44 m |
1.4 m |
2.44 m x 1.4 m |
Utilities
|
Cable
|
Available |
|
Sewer
|
Available |
https://www.realtor.ca/real-estate/27945474/116-torrey-pines-road-vaughan-kleinburg-kleinburg
