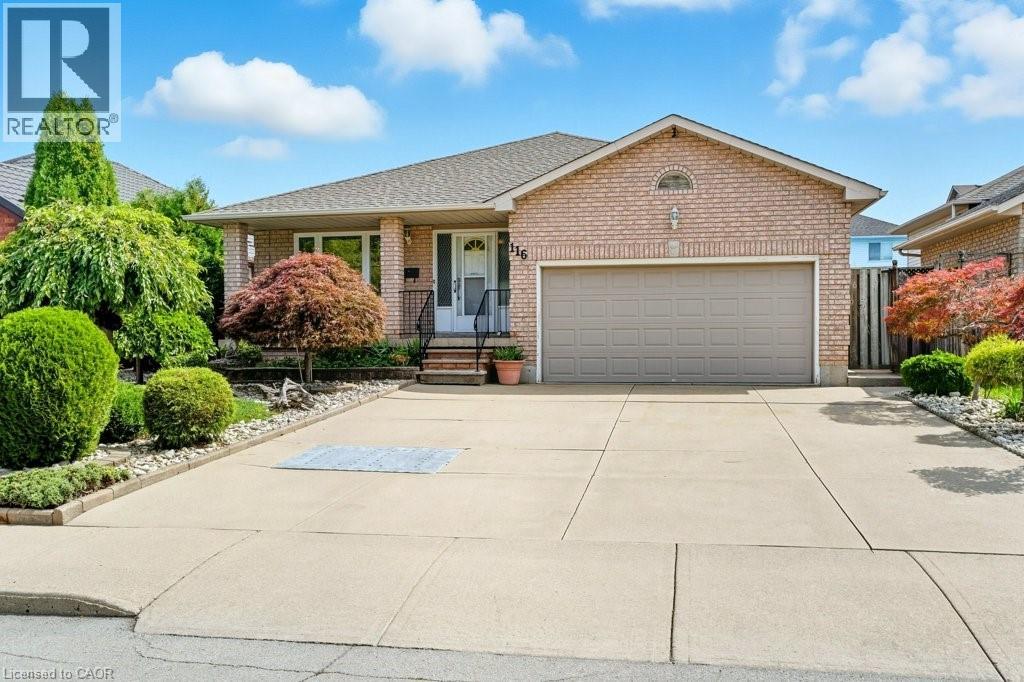3 Bedroom
3 Bathroom
3102 sqft
Bungalow
Fireplace
Central Air Conditioning
Forced Air
$799,900
Original owners since 1996 this spotless home boasts over 3000sf with bells and whistles such as cathedral ceiling, gas fireplace, fully finished basement and second kitchen. A massive bungalow, the floorplan of this homes lends itself to many types of families with great open concept living/dining/kitchen finished in sturdy porcelain and hardwood. Solid maple kitchen with gas stove and new fridge features two full walls of cabinetry, double sink, and a view of the backyard garden. 3 private bedrooms including a primary with 3 piece ensuite and huge walk in closet, all completed in hardwood, with deep closets and bright windows. Round out the main floor with two bonuses: a front den/office/4th bed with upgraded picture window and motorized shades, and interior access from the 2 car garage! The best thing about bungalows, downstairs is just as big as the main - and in this case mostly used for a 760sf rec room, calling all gym rats, home daycares, hobbyists and growing families!! Better yet, the basement features an additional full bath, separate laundry room, kitchenette AND ample storage. A fully fenced yard with huge concrete patio really adds to the usable space, alongside a huge veggie patch waiting for your imagination! Park 6 cars between the garage and concrete drive, and watch them under a covered porch. Upgrades since building include custom window coverings, upgraded lighting, new roof (2012), new furnace and ac (2013). Sold with garage door opener, second stove, great perennial gardens, garden shed and more! (id:41954)
Open House
This property has open houses!
Starts at:
2:00 pm
Ends at:
4:00 pm
Property Details
|
MLS® Number
|
40768356 |
|
Property Type
|
Single Family |
|
Amenities Near By
|
Place Of Worship, Public Transit, Schools |
|
Equipment Type
|
Furnace, Water Heater |
|
Features
|
Automatic Garage Door Opener |
|
Parking Space Total
|
6 |
|
Rental Equipment Type
|
Furnace, Water Heater |
|
Structure
|
Shed, Porch |
Building
|
Bathroom Total
|
3 |
|
Bedrooms Above Ground
|
3 |
|
Bedrooms Total
|
3 |
|
Appliances
|
Central Vacuum, Dishwasher, Dryer, Refrigerator, Washer, Gas Stove(s), Hood Fan, Window Coverings, Garage Door Opener |
|
Architectural Style
|
Bungalow |
|
Basement Development
|
Finished |
|
Basement Type
|
Full (finished) |
|
Construction Style Attachment
|
Detached |
|
Cooling Type
|
Central Air Conditioning |
|
Exterior Finish
|
Brick Veneer, Vinyl Siding |
|
Fire Protection
|
Alarm System |
|
Fireplace Present
|
Yes |
|
Fireplace Total
|
1 |
|
Fixture
|
Ceiling Fans |
|
Foundation Type
|
Poured Concrete |
|
Heating Fuel
|
Natural Gas |
|
Heating Type
|
Forced Air |
|
Stories Total
|
1 |
|
Size Interior
|
3102 Sqft |
|
Type
|
House |
|
Utility Water
|
Municipal Water |
Parking
Land
|
Acreage
|
No |
|
Land Amenities
|
Place Of Worship, Public Transit, Schools |
|
Sewer
|
Municipal Sewage System |
|
Size Depth
|
98 Ft |
|
Size Frontage
|
49 Ft |
|
Size Total Text
|
Under 1/2 Acre |
|
Zoning Description
|
C |
Rooms
| Level |
Type |
Length |
Width |
Dimensions |
|
Basement |
Cold Room |
|
|
18'3'' x 3'7'' |
|
Basement |
Storage |
|
|
17'4'' x 14'11'' |
|
Basement |
Utility Room |
|
|
30'9'' x 35'2'' |
|
Basement |
Laundry Room |
|
|
5'1'' x 9'4'' |
|
Basement |
Kitchen |
|
|
15'1'' x 9'6'' |
|
Basement |
3pc Bathroom |
|
|
6'2'' x 10'9'' |
|
Main Level |
Bedroom |
|
|
12'3'' x 9'11'' |
|
Main Level |
Dining Room |
|
|
10'7'' x 6'5'' |
|
Main Level |
4pc Bathroom |
|
|
8'3'' x 7'1'' |
|
Main Level |
3pc Bathroom |
|
|
9'11'' x 4'11'' |
|
Main Level |
Bedroom |
|
|
11'10'' x 15'11'' |
|
Main Level |
Bedroom |
|
|
10'6'' x 11'11'' |
|
Main Level |
Living Room |
|
|
11'10'' x 16'1'' |
|
Main Level |
Kitchen |
|
|
10'7'' x 12'0'' |
|
Main Level |
Den |
|
|
10'11'' x 12'3'' |
Utilities
|
Cable
|
Available |
|
Electricity
|
Available |
|
Natural Gas
|
Available |
|
Telephone
|
Available |
https://www.realtor.ca/real-estate/28842900/116-nugent-drive-hamilton













































