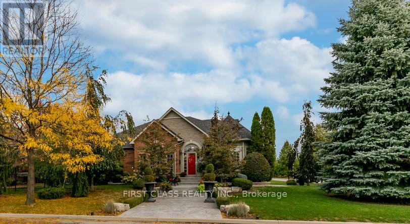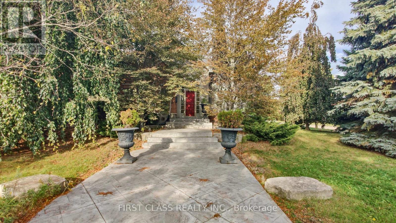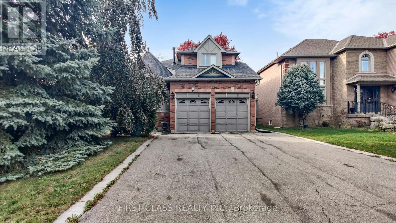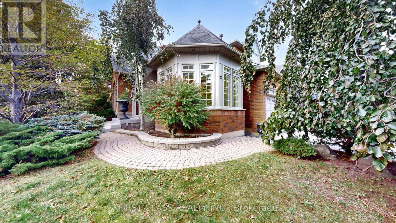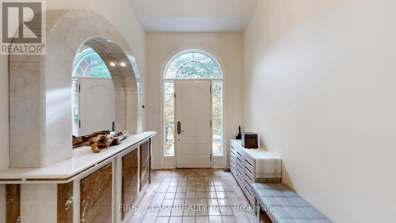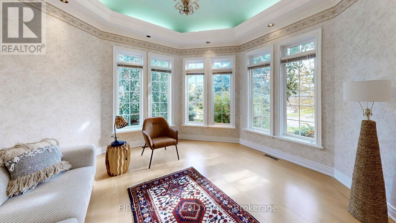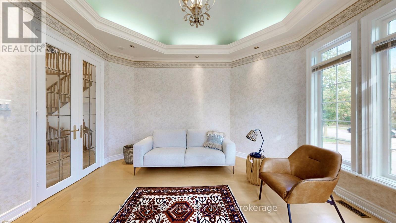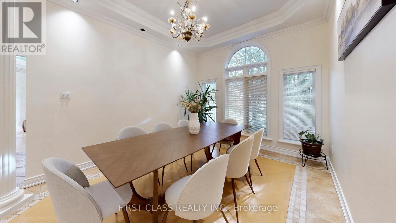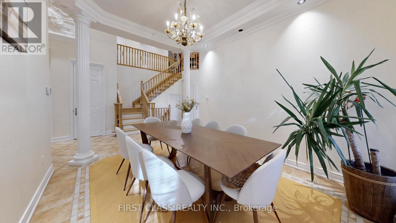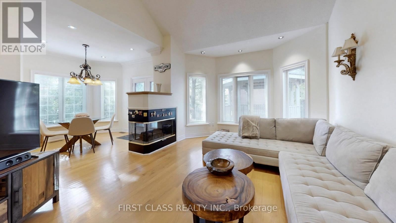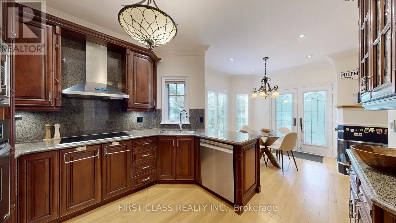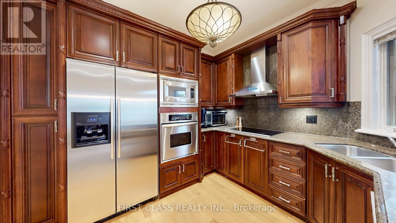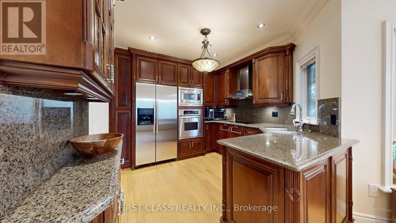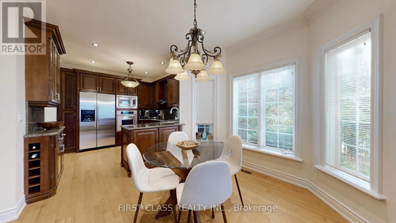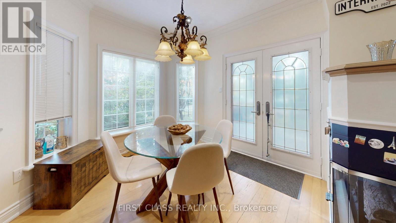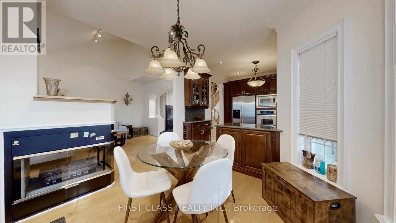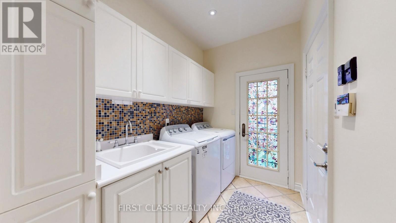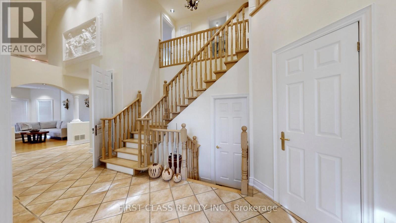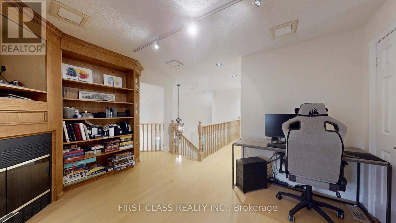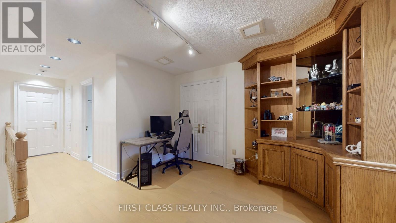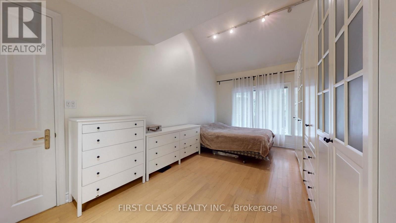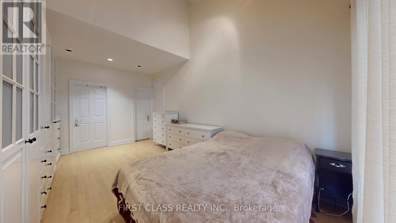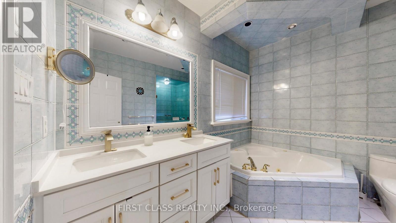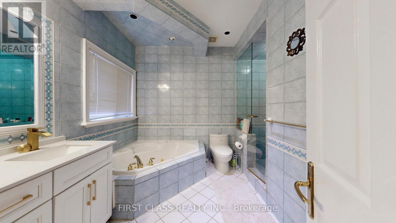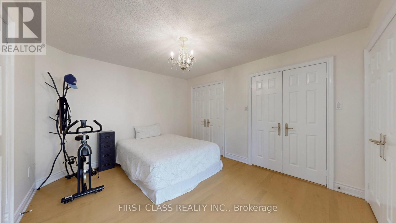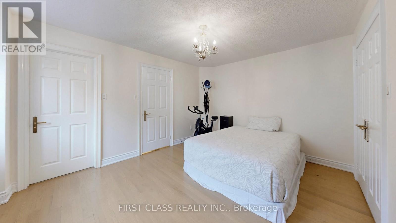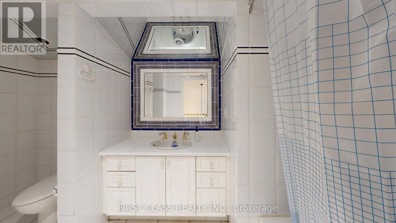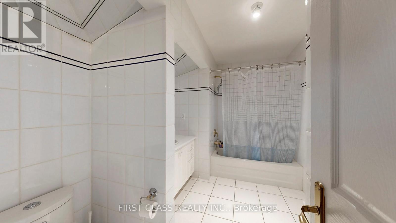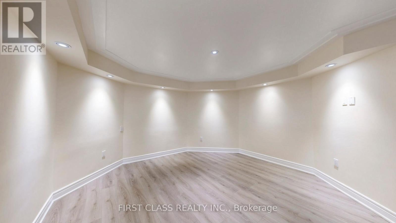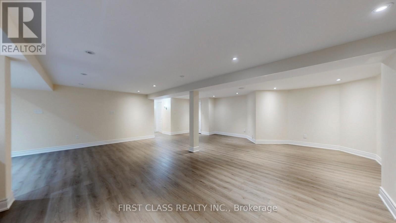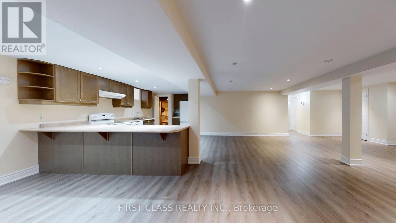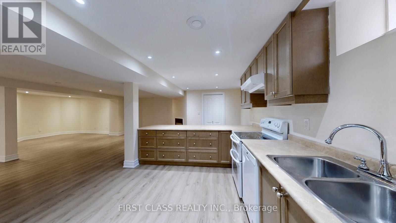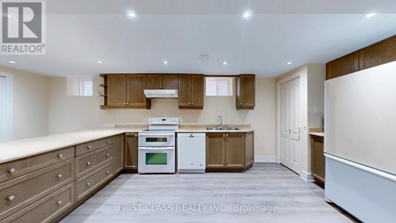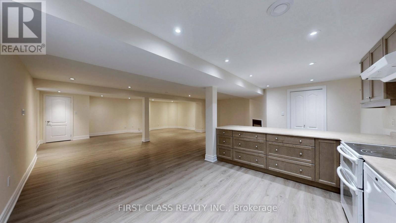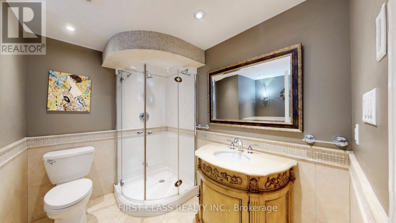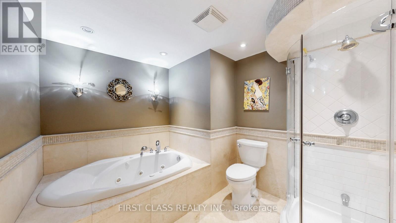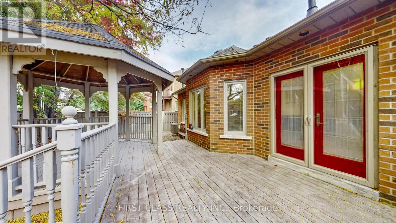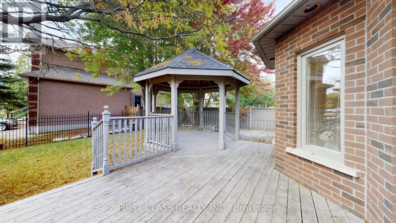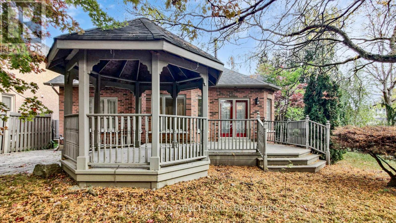116 Kinloch Crescent Vaughan (Maple), Ontario L6A 2E9
$1,498,000
Welcome to 116 Kinloch Crescent, an exceptional home offering over 3,500 sq. ft. of finished living space on a serene, tree-lined street. This bright and elegant home features 18' cathedral ceilings and 9' ceilings on the main floor, creating a grand sense of space and light. Step inside to a spacious foyer leading to formal living and dining rooms with coffered ceilings and large windows that fill the home with natural light. The gourmet kitchen boasts granite countertops, stainless steel appliances, and opens to a cozy family room with a gas fireplace, perfect for entertaining or relaxing. The main-floor primary suite offers a large space with an ensuite bathroom. Upstairs, the loft level includes two additional bedrooms and a 4-piece bath. One currently showcased as a library with a gas fireplace. The fully finished basement with separate entrance, second kitchen, laundry, and bathroom provides flexibility for in-laws, guests, or potential rental income. Outside, enjoy the gardens, mature trees, large deck, and gazebo offering a peaceful and private backyard oasis. Located close to key amenities such as top-rated schools, parks, shopping, dining, transit, hospitals, and major highways making it an ideal choice for timeless charm and modern convenience right at your doorstep. (id:41954)
Open House
This property has open houses!
2:00 pm
Ends at:4:00 pm
2:00 pm
Ends at:4:00 pm
Property Details
| MLS® Number | N12475190 |
| Property Type | Single Family |
| Community Name | Maple |
| Features | Carpet Free |
| Parking Space Total | 6 |
Building
| Bathroom Total | 4 |
| Bedrooms Above Ground | 3 |
| Bedrooms Below Ground | 1 |
| Bedrooms Total | 4 |
| Amenities | Fireplace(s) |
| Appliances | Central Vacuum, Garage Door Opener Remote(s), Oven - Built-in |
| Basement Features | Apartment In Basement, Separate Entrance |
| Basement Type | N/a |
| Construction Style Attachment | Detached |
| Cooling Type | Central Air Conditioning |
| Exterior Finish | Brick |
| Fireplace Present | Yes |
| Foundation Type | Concrete |
| Half Bath Total | 1 |
| Stories Total | 2 |
| Size Interior | 2000 - 2500 Sqft |
| Type | House |
| Utility Water | Municipal Water |
Parking
| Attached Garage | |
| Garage |
Land
| Acreage | No |
| Sewer | Sanitary Sewer |
| Size Depth | 115 Ft ,6 In |
| Size Frontage | 41 Ft ,2 In |
| Size Irregular | 41.2 X 115.5 Ft |
| Size Total Text | 41.2 X 115.5 Ft |
Rooms
| Level | Type | Length | Width | Dimensions |
|---|---|---|---|---|
| Lower Level | Bathroom | Measurements not available | ||
| Lower Level | Recreational, Games Room | Measurements not available | ||
| Lower Level | Kitchen | Measurements not available | ||
| Lower Level | Office | Measurements not available | ||
| Main Level | Living Room | 4.24 m | 4.28 m | 4.24 m x 4.28 m |
| Main Level | Dining Room | 4.36 m | 11.09 m | 4.36 m x 11.09 m |
| Main Level | Kitchen | 4.24 m | 3.38 m | 4.24 m x 3.38 m |
| Main Level | Family Room | 4.92 m | 3.76 m | 4.92 m x 3.76 m |
| Main Level | Primary Bedroom | 5.66 m | 3.3 m | 5.66 m x 3.3 m |
| Upper Level | Bedroom 2 | 4.72 m | 3.43 m | 4.72 m x 3.43 m |
| Upper Level | Bedroom 3 | 10.56 m | 3.2 m | 10.56 m x 3.2 m |
https://www.realtor.ca/real-estate/29017649/116-kinloch-crescent-vaughan-maple-maple
Interested?
Contact us for more information
