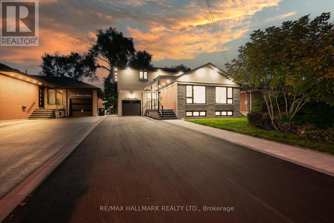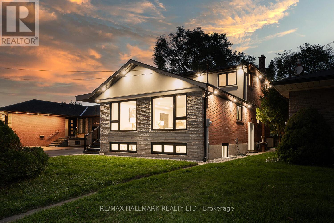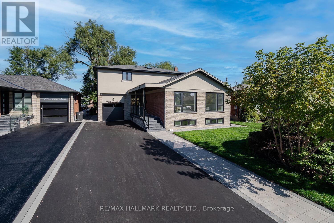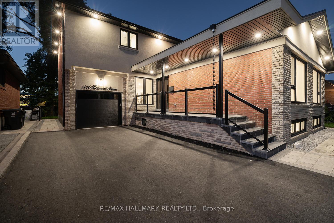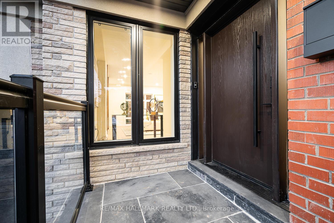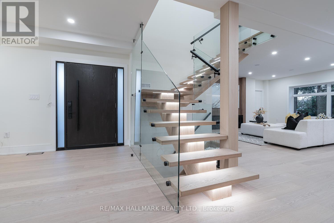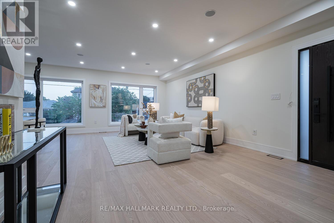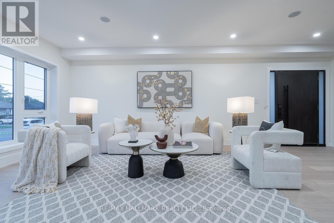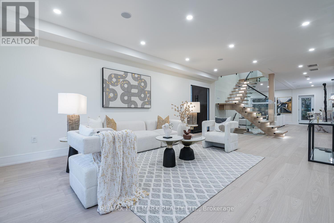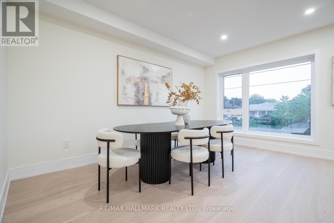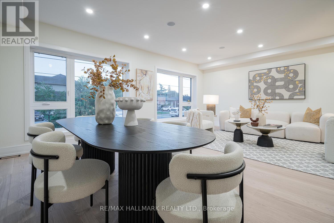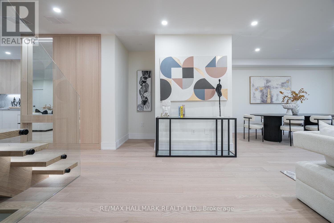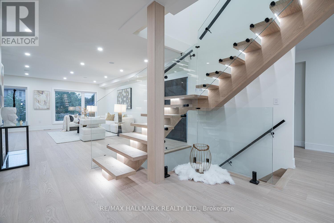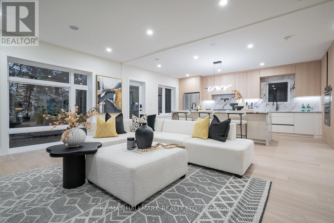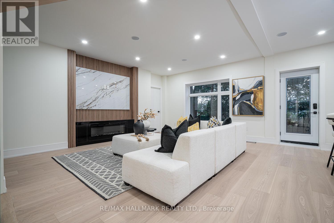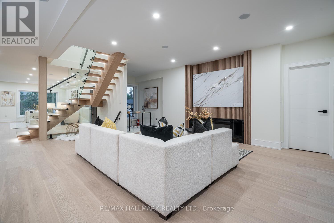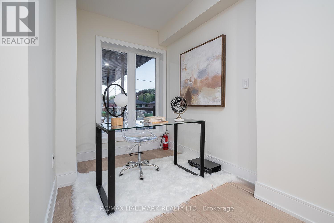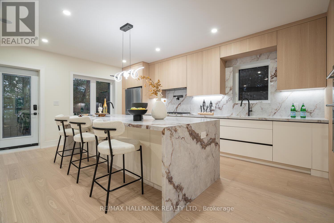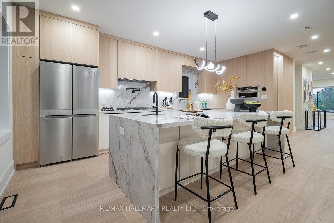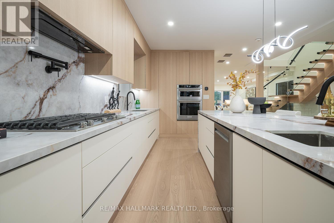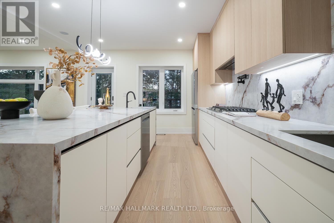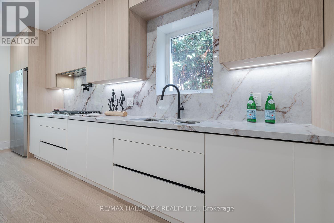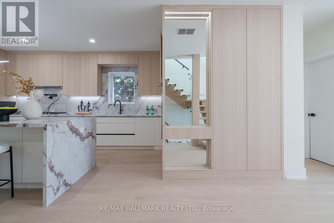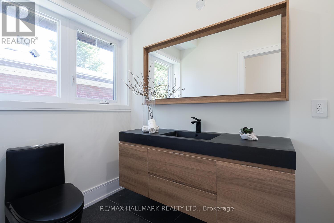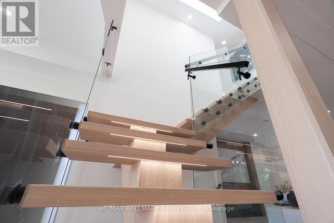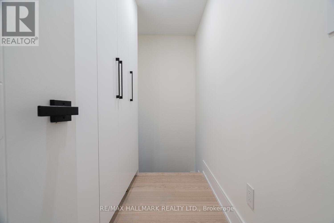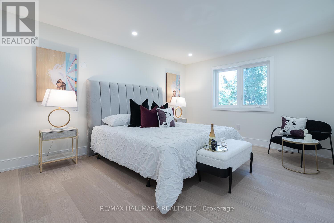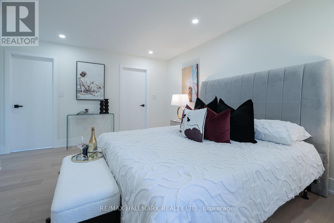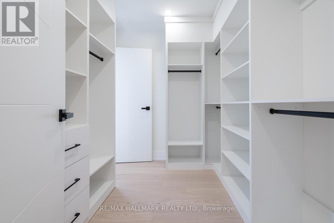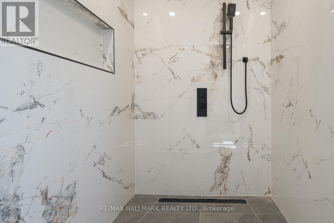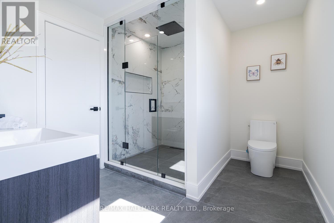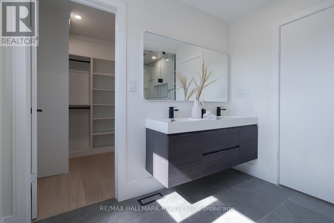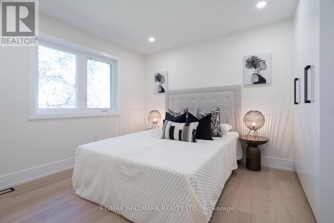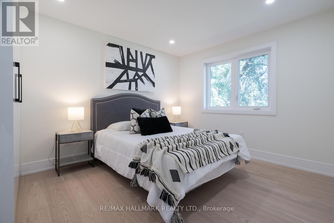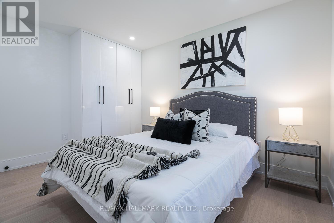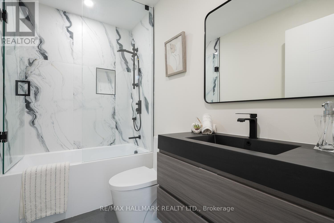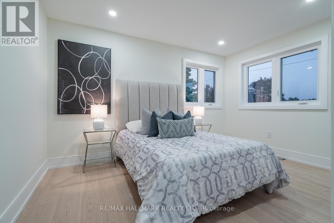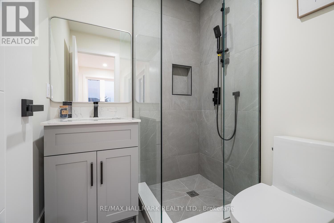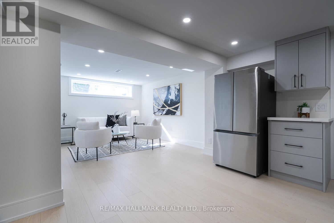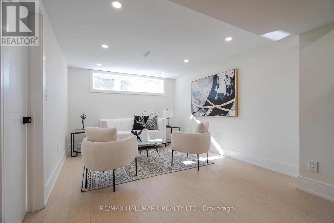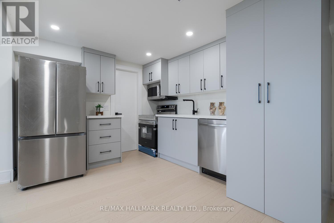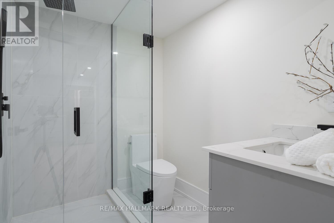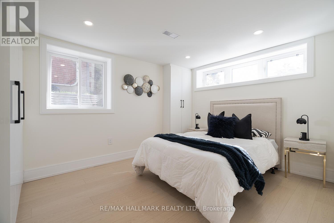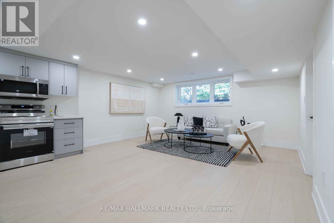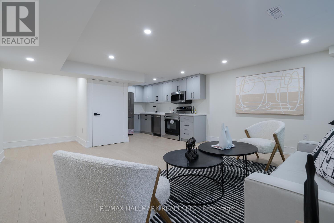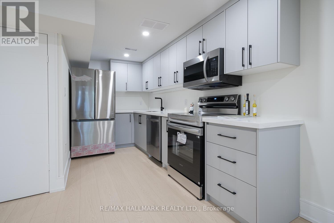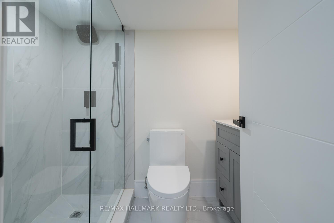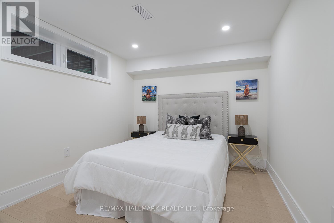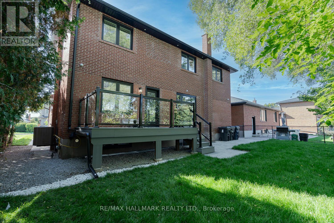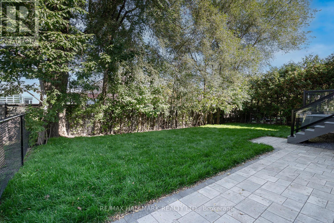6 Bedroom
6 Bathroom
3500 - 5000 sqft
Fireplace
Central Air Conditioning
Forced Air
$2,288,000
*** Experience the perfect blend of timeless luxury and modern living! This fully renovated 2-storey masterpiece in prestigious Bathurst Manor combines comfort, elegance, and functionality from top to bottom. Every inch has been thoughtfully upgraded with premium finishes and smart home technology, creating a lifestyle of sophistication and convenience.* Interior Highlights: Open-concept layout filled with natural light & skylight + around 9-ft ceilings + Elegant glass railings + Private office on main floor + Designer tones & luxurious flooring throughout.* Gourmet Kitchen: Custom cabinetry with under-cabinet lighting + Quartz countertops & oversized island + High-end stainless-steel appliances.* Bedrooms & Bathrooms: 4 spacious bedrooms with custom closets + Primary suite with walk-in closet & spa-inspired ensuite + Fully upgraded modern bathrooms.* Living & Entertainment: Bright family room with electric fireplace + Open living & dining areas ideal for gatherings + Custom TV feature wall.* Outdoor & Parking: Private backyard with large deck, aluminum-glass railings & natural-stone front porch + Garage + 5-car driveway + Mudroom with built-ins + EV plug & remote garage door.* Lower Level Income Potential: LEGAL basement with two one-bedroom suites (one legal), each with separate entrance, ensuite laundry & cold room perfect for rental income or multi-generational living.* Smart & Mechanical Features: 5 exterior cameras + Smart intercom & keyless entry + Central vacuum + Ceiling speakers + Smart thermostat + Brand new Furnace, A/C & Hot Water Tank (all owned).* Prime Location: Steps to TTC, Yorkdale, York University, Allen Rd & Hwy 401. Close to top schools, shops & parks.*** Move-in ready, top-to-bottom luxury renovation with legal basement suite *** this showstopper wont last long! (id:41954)
Property Details
|
MLS® Number
|
C12439754 |
|
Property Type
|
Single Family |
|
Community Name
|
Bathurst Manor |
|
Amenities Near By
|
Public Transit, Park, Schools |
|
Community Features
|
Community Centre |
|
Equipment Type
|
None |
|
Features
|
Sloping, Lighting, Carpet Free, In-law Suite |
|
Parking Space Total
|
6 |
|
Rental Equipment Type
|
None |
|
Structure
|
Deck, Porch |
Building
|
Bathroom Total
|
6 |
|
Bedrooms Above Ground
|
4 |
|
Bedrooms Below Ground
|
2 |
|
Bedrooms Total
|
6 |
|
Appliances
|
Central Vacuum, Range |
|
Basement Features
|
Apartment In Basement, Separate Entrance |
|
Basement Type
|
N/a |
|
Construction Style Attachment
|
Detached |
|
Cooling Type
|
Central Air Conditioning |
|
Exterior Finish
|
Brick, Stucco |
|
Fireplace Present
|
Yes |
|
Flooring Type
|
Hardwood, Vinyl, Ceramic |
|
Foundation Type
|
Block |
|
Half Bath Total
|
1 |
|
Heating Fuel
|
Natural Gas |
|
Heating Type
|
Forced Air |
|
Stories Total
|
2 |
|
Size Interior
|
3500 - 5000 Sqft |
|
Type
|
House |
|
Utility Water
|
Municipal Water |
Parking
Land
|
Acreage
|
No |
|
Land Amenities
|
Public Transit, Park, Schools |
|
Sewer
|
Sanitary Sewer |
|
Size Depth
|
114 Ft ,8 In |
|
Size Frontage
|
52 Ft ,2 In |
|
Size Irregular
|
52.2 X 114.7 Ft |
|
Size Total Text
|
52.2 X 114.7 Ft |
Rooms
| Level |
Type |
Length |
Width |
Dimensions |
|
Second Level |
Laundry Room |
1 m |
2 m |
1 m x 2 m |
|
Second Level |
Primary Bedroom |
4.65 m |
7.78 m |
4.65 m x 7.78 m |
|
Second Level |
Bedroom 2 |
3.37 m |
4 m |
3.37 m x 4 m |
|
Second Level |
Bedroom 3 |
3.23 m |
3.66 m |
3.23 m x 3.66 m |
|
Second Level |
Bedroom 4 |
3.13 m |
3.85 m |
3.13 m x 3.85 m |
|
Basement |
Living Room |
4.31 m |
7.17 m |
4.31 m x 7.17 m |
|
Basement |
Kitchen |
4.31 m |
7.17 m |
4.31 m x 7.17 m |
|
Basement |
Bedroom |
3.05 m |
3.9 m |
3.05 m x 3.9 m |
|
Basement |
Living Room |
7 m |
4.5 m |
7 m x 4.5 m |
|
Basement |
Kitchen |
7 m |
4.5 m |
7 m x 4.5 m |
|
Basement |
Bedroom |
2.83 m |
3.46 m |
2.83 m x 3.46 m |
|
Basement |
Laundry Room |
1 m |
1 m |
1 m x 1 m |
|
Basement |
Laundry Room |
1 m |
1 m |
1 m x 1 m |
|
Main Level |
Living Room |
6.48 m |
5.6 m |
6.48 m x 5.6 m |
|
Main Level |
Dining Room |
6.48 m |
5.6 m |
6.48 m x 5.6 m |
|
Main Level |
Kitchen |
8.2 m |
6.6 m |
8.2 m x 6.6 m |
|
Main Level |
Family Room |
8.2 m |
6.6 m |
8.2 m x 6.6 m |
|
Main Level |
Office |
2 m |
2.5 m |
2 m x 2.5 m |
|
Main Level |
Bathroom |
2.15 m |
1.53 m |
2.15 m x 1.53 m |
https://www.realtor.ca/real-estate/28940776/116-kennard-avenue-toronto-bathurst-manor-bathurst-manor
