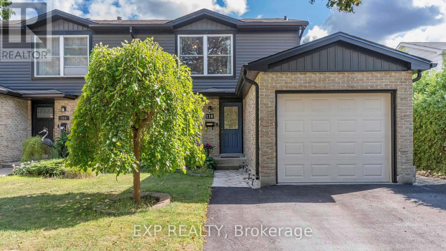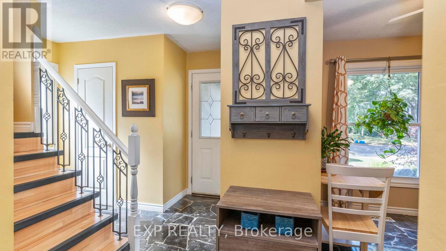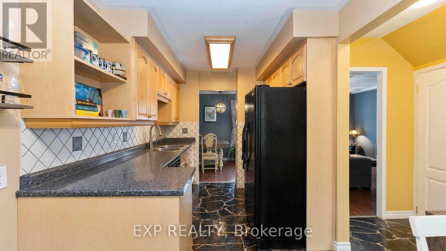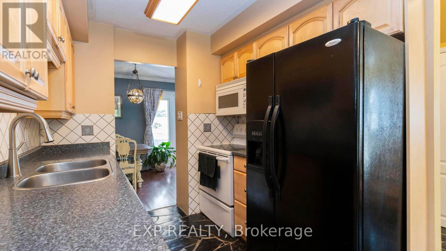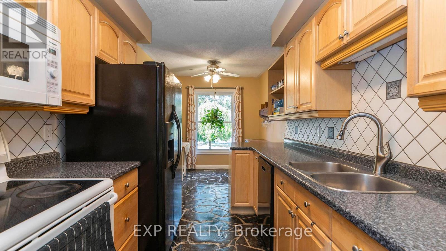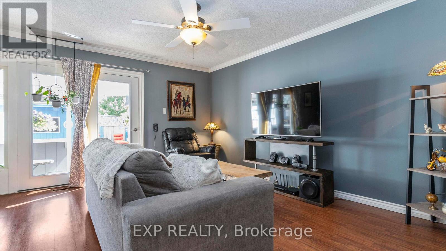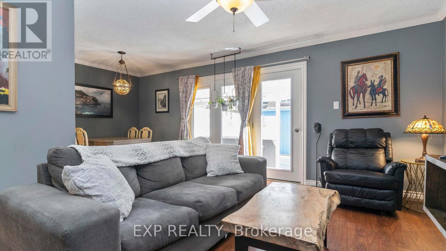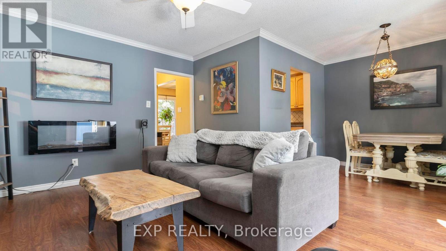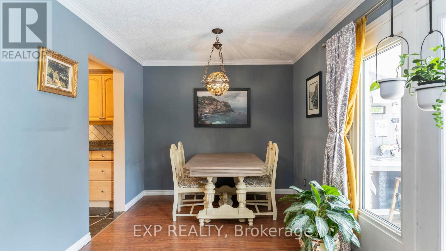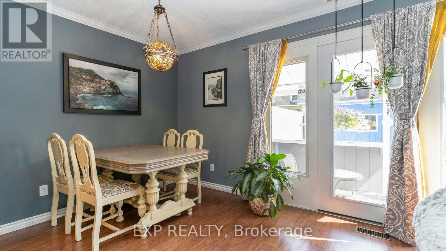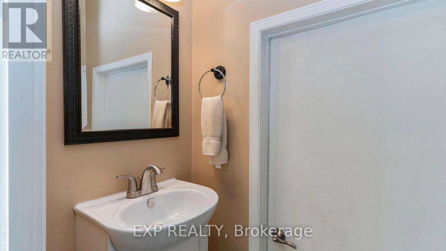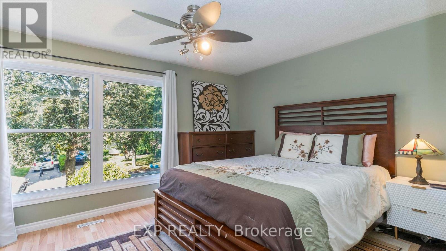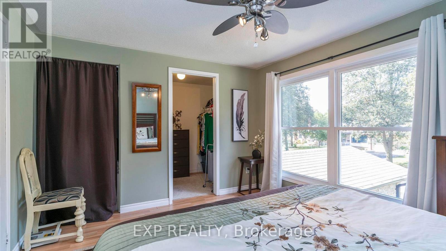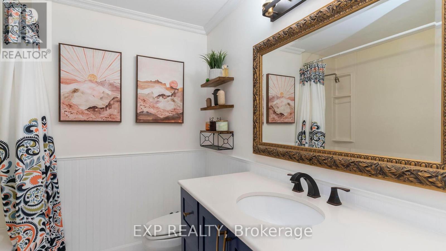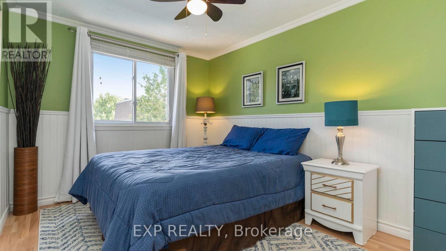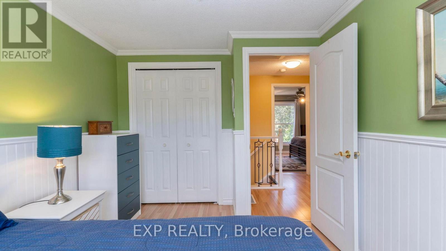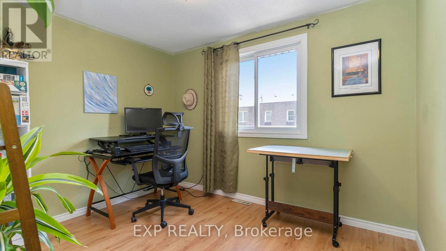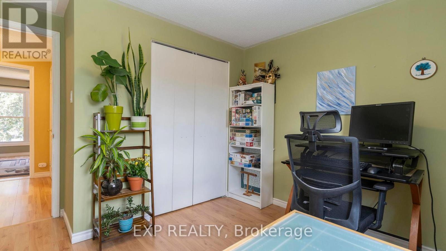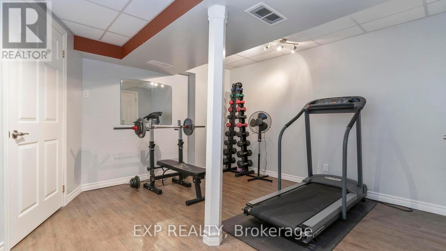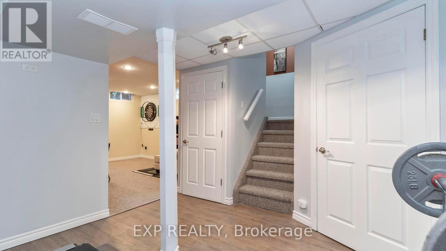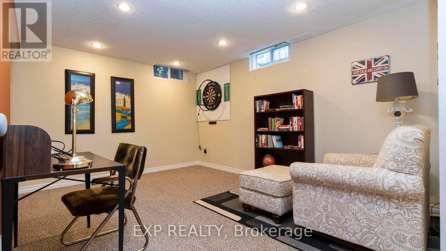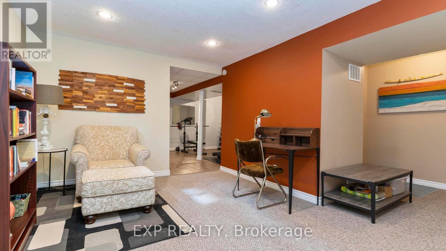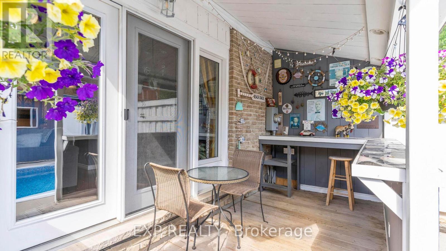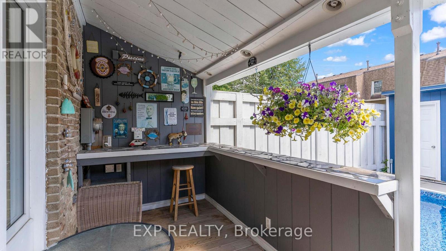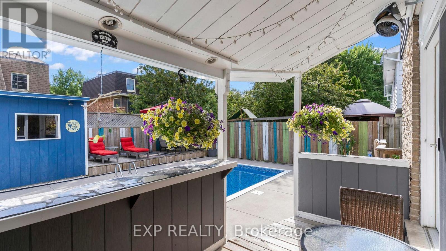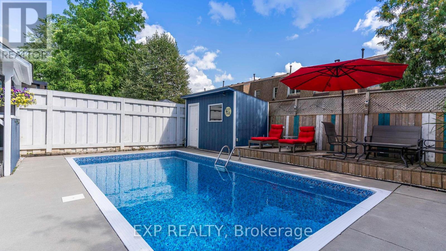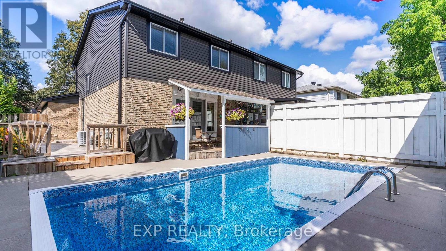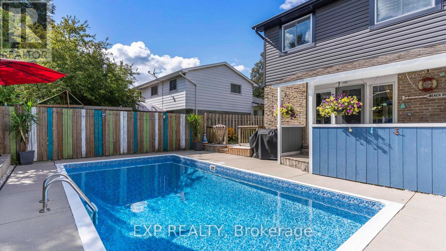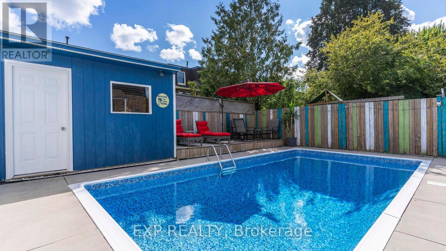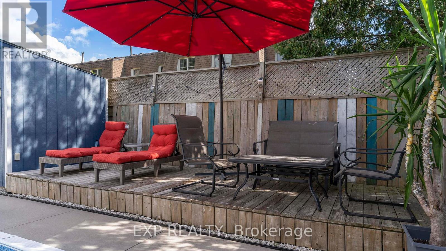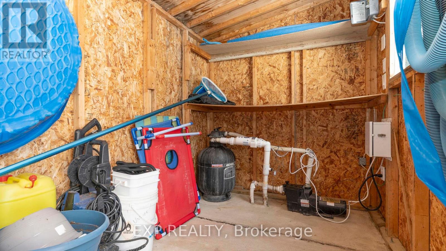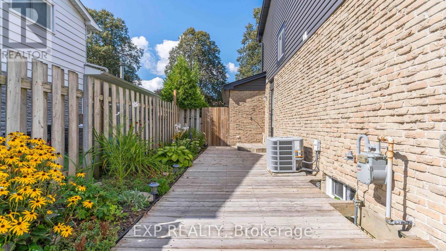116 Glenroy Crescent London South (South T), Ontario N5Z 4H7
$519,900
Welcome to this clean and well-maintained 2-storey semi-detached home offering both comfort and convenience. Featuring 3 spacious bedrooms and 1.5 baths, this home is move-in ready with thoughtful updates throughout. Recent upgrades include electrical (2023), additional blown-in insulation (2017), and new siding (2021), ensuring efficiency and peace of mind. The functional kitchen flows into the bright eat-in dining area, into main living space, perfect for family meals and entertaining. Step outside to your private backyard oasis with a saltwater pool thats been fully upgraded in 2025 including a new liner, coping, and salt cell. With a 3ft shallow end and 9ft deep end, plus a poolside bar, this space is ready for endless summer fun and relaxation. Located close to all amenities and quick highway access, this home combines modern updates, great location, and a backyard built for making memories. (id:41954)
Open House
This property has open houses!
2:00 pm
Ends at:4:00 pm
Property Details
| MLS® Number | X12437580 |
| Property Type | Single Family |
| Community Name | South T |
| Equipment Type | Water Heater, Furnace |
| Parking Space Total | 3 |
| Pool Type | Inground Pool |
| Rental Equipment Type | Water Heater, Furnace |
Building
| Bathroom Total | 2 |
| Bedrooms Above Ground | 3 |
| Bedrooms Total | 3 |
| Appliances | Blinds, Dishwasher, Dryer, Microwave, Stove, Washer, Refrigerator |
| Basement Development | Finished |
| Basement Type | Full (finished) |
| Construction Style Attachment | Semi-detached |
| Cooling Type | Central Air Conditioning |
| Exterior Finish | Brick |
| Foundation Type | Concrete |
| Half Bath Total | 1 |
| Heating Fuel | Natural Gas |
| Heating Type | Forced Air |
| Stories Total | 2 |
| Size Interior | 1100 - 1500 Sqft |
| Type | House |
| Utility Water | Municipal Water |
Parking
| Attached Garage | |
| Garage |
Land
| Acreage | No |
| Sewer | Sanitary Sewer |
| Size Depth | 98 Ft ,4 In |
| Size Frontage | 32 Ft ,6 In |
| Size Irregular | 32.5 X 98.4 Ft |
| Size Total Text | 32.5 X 98.4 Ft |
Utilities
| Cable | Installed |
| Electricity | Installed |
| Sewer | Installed |
https://www.realtor.ca/real-estate/28935427/116-glenroy-crescent-london-south-south-t-south-t
Interested?
Contact us for more information
