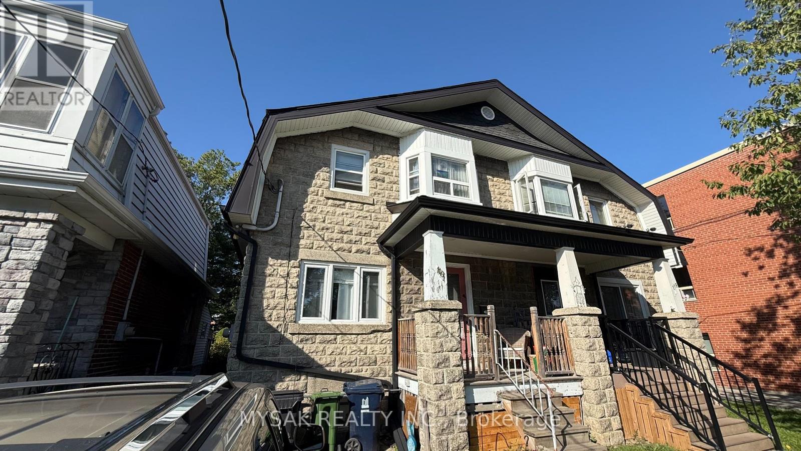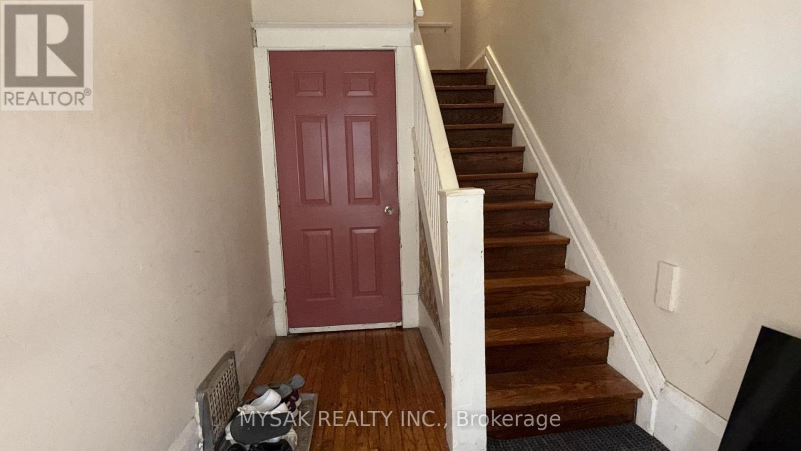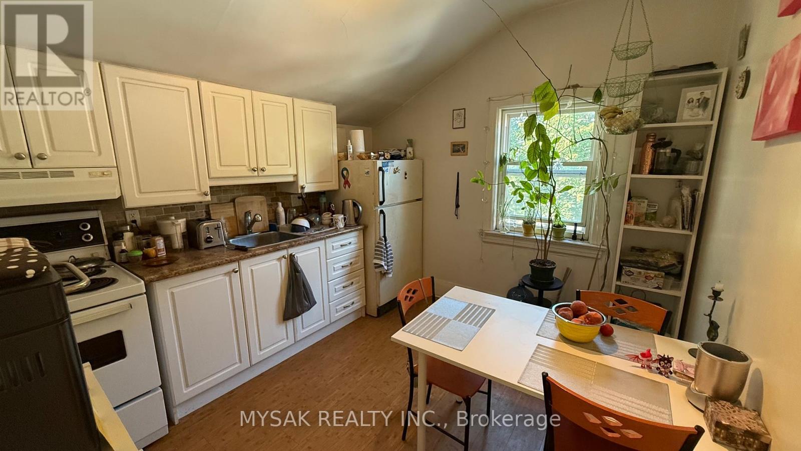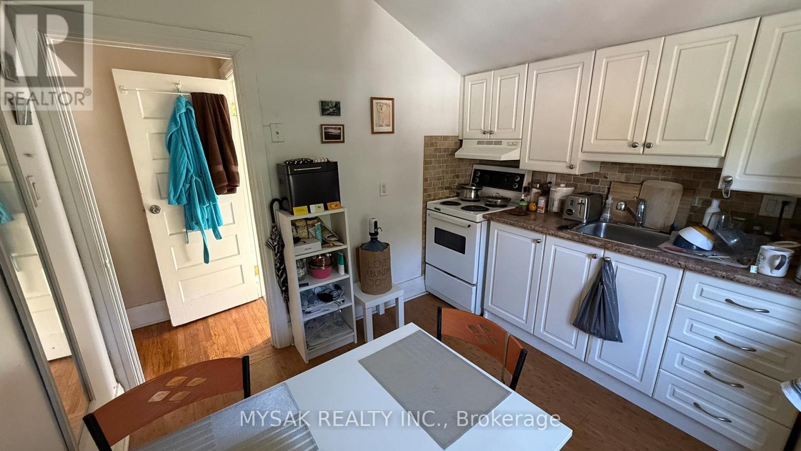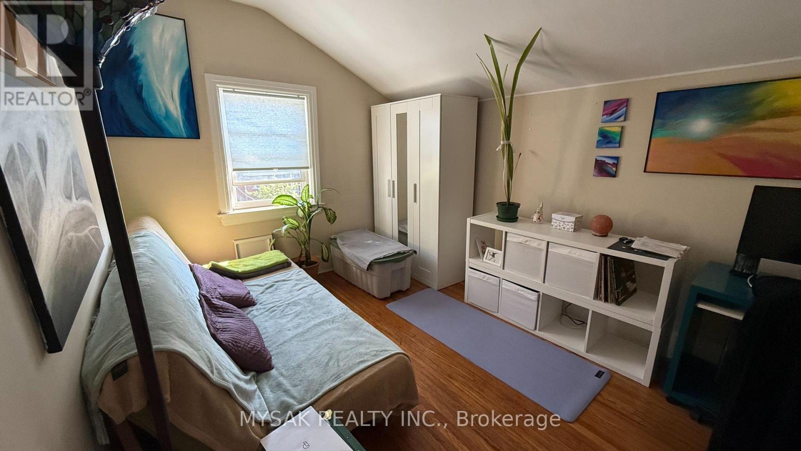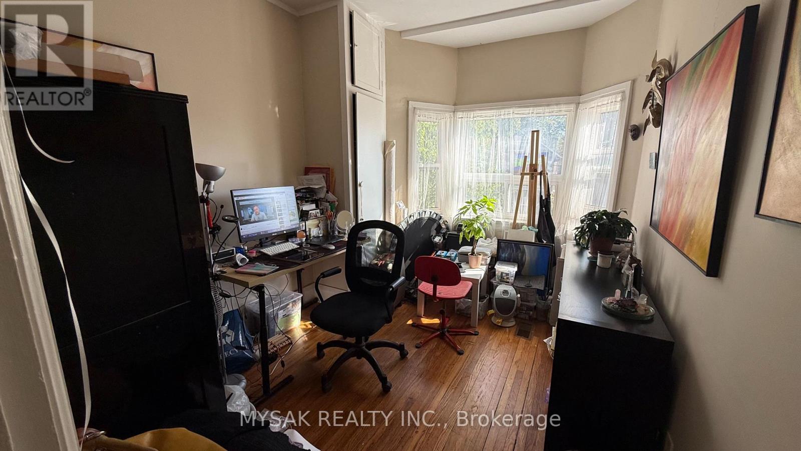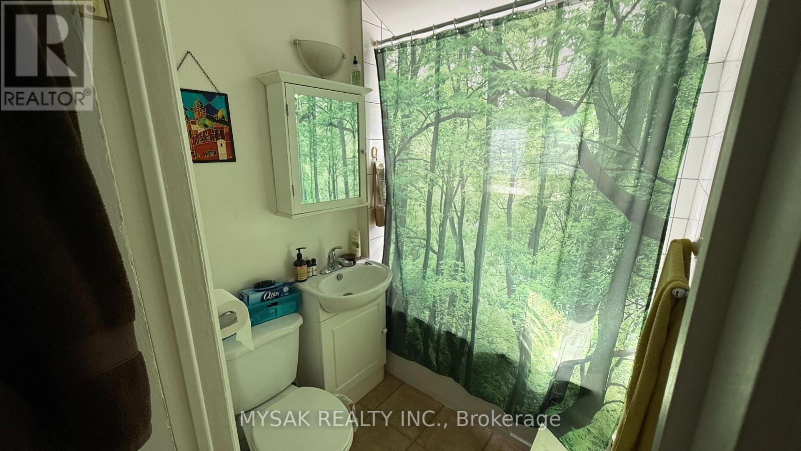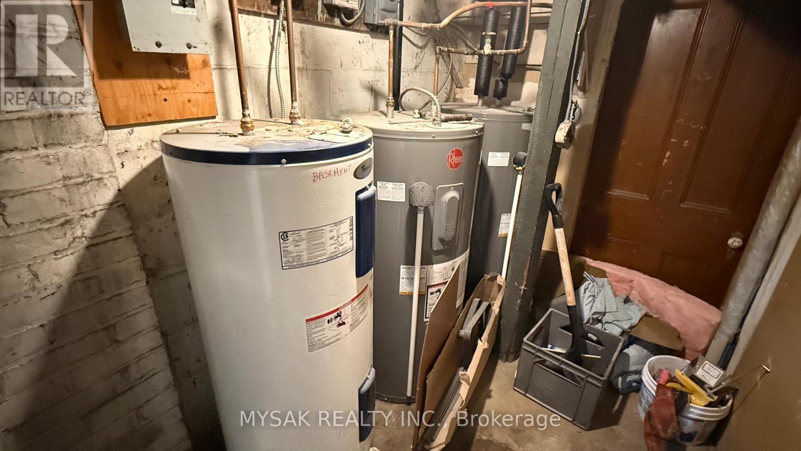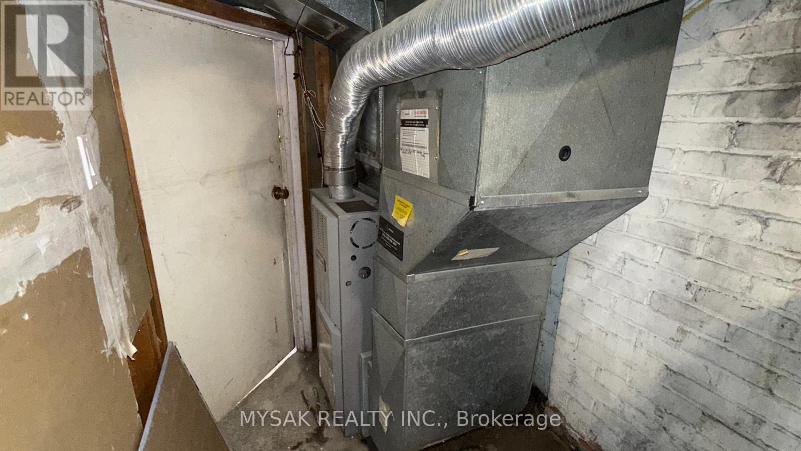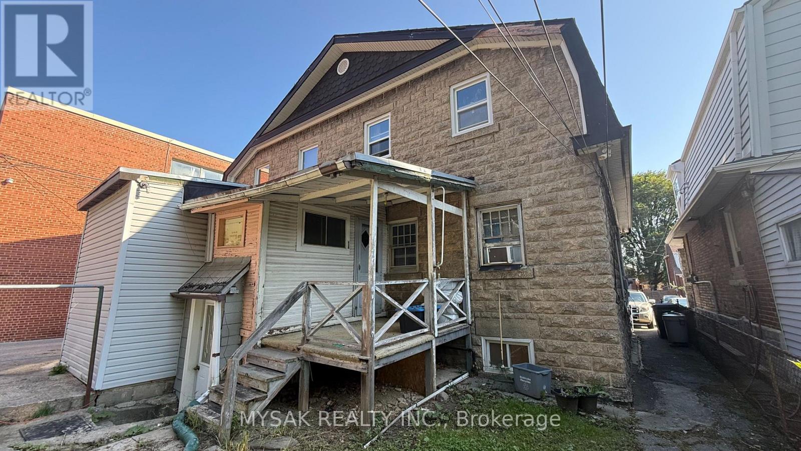4 Bedroom
3 Bathroom
1500 - 2000 sqft
Forced Air
$1,100,000
Rare Opportunity To Own A Semi-Detached Triplex located In The Heart Of Lakeshore Village. With a Large 2 Bedroom Unit + 2 Large One Bedroom Unit Just A Stones Throw From The Lake! Triple-Prime New Toronto Location A short distance away from Humber College; Costco, Sherway Gardens, Mimico GO Station and Gardiner Expressway. 3 Separate Hydro Meters. Basement 1 Bdrm Unit presently VACANT. Seller ENCOURAGES Vendor Take Back Mortgage. (id:41954)
Property Details
|
MLS® Number
|
W12432582 |
|
Property Type
|
Single Family |
|
Community Name
|
New Toronto |
|
Amenities Near By
|
Public Transit |
|
Parking Space Total
|
2 |
Building
|
Bathroom Total
|
3 |
|
Bedrooms Above Ground
|
3 |
|
Bedrooms Below Ground
|
1 |
|
Bedrooms Total
|
4 |
|
Basement Features
|
Apartment In Basement |
|
Basement Type
|
N/a |
|
Construction Style Attachment
|
Semi-detached |
|
Flooring Type
|
Hardwood, Tile, Carpeted, Ceramic |
|
Foundation Type
|
Block |
|
Heating Fuel
|
Natural Gas |
|
Heating Type
|
Forced Air |
|
Stories Total
|
2 |
|
Size Interior
|
1500 - 2000 Sqft |
|
Type
|
House |
|
Utility Water
|
Municipal Water |
Parking
Land
|
Acreage
|
No |
|
Land Amenities
|
Public Transit |
|
Sewer
|
Sanitary Sewer |
|
Size Depth
|
123 Ft |
|
Size Frontage
|
25 Ft |
|
Size Irregular
|
25 X 123 Ft |
|
Size Total Text
|
25 X 123 Ft |
Rooms
| Level |
Type |
Length |
Width |
Dimensions |
|
Second Level |
Living Room |
3.3 m |
2.59 m |
3.3 m x 2.59 m |
|
Second Level |
Kitchen |
3.49 m |
2.49 m |
3.49 m x 2.49 m |
|
Second Level |
Bedroom |
3.7 m |
2.89 m |
3.7 m x 2.89 m |
|
Second Level |
Bedroom |
3.2 m |
2.59 m |
3.2 m x 2.59 m |
|
Basement |
Living Room |
3.8 m |
2.7 m |
3.8 m x 2.7 m |
|
Basement |
Kitchen |
2.8 m |
2.39 m |
2.8 m x 2.39 m |
|
Ground Level |
Living Room |
4.4 m |
2.7 m |
4.4 m x 2.7 m |
|
Ground Level |
Bedroom |
4.09 m |
3.59 m |
4.09 m x 3.59 m |
|
Ground Level |
Kitchen |
5.4 m |
2.8 m |
5.4 m x 2.8 m |
Utilities
|
Cable
|
Installed |
|
Electricity
|
Installed |
|
Sewer
|
Installed |
https://www.realtor.ca/real-estate/28925722/116-fifth-street-toronto-new-toronto-new-toronto
