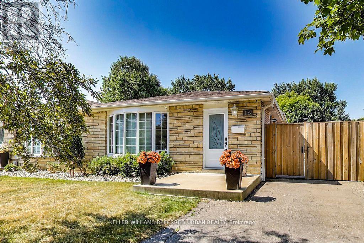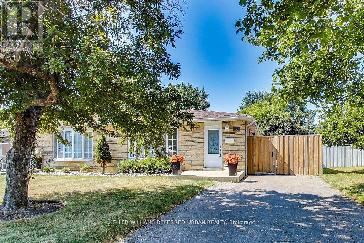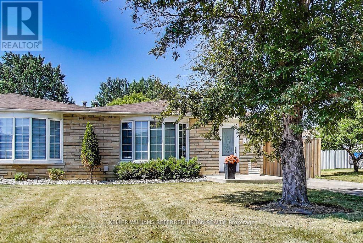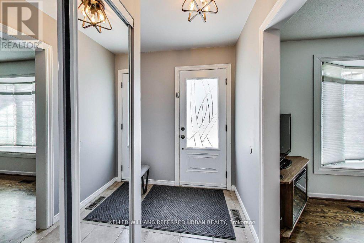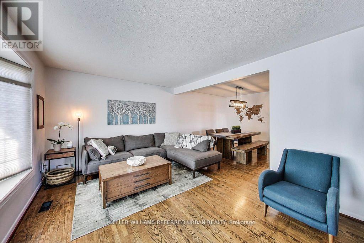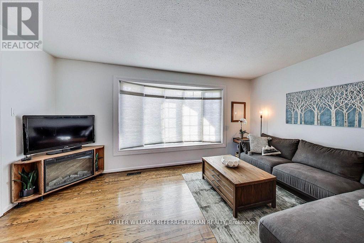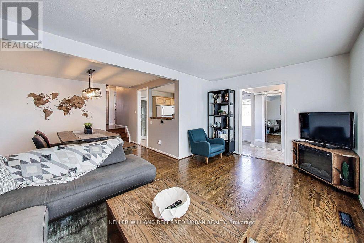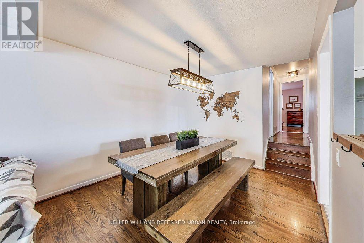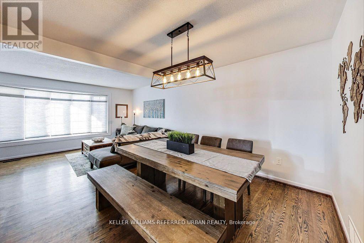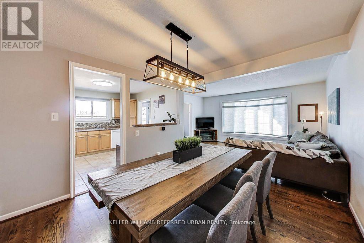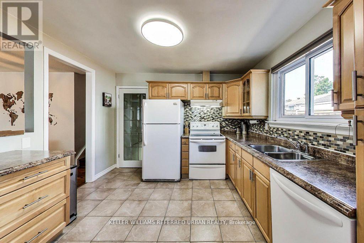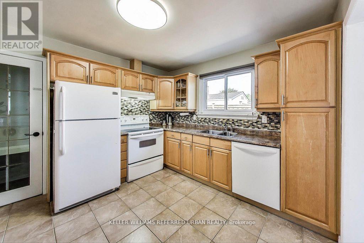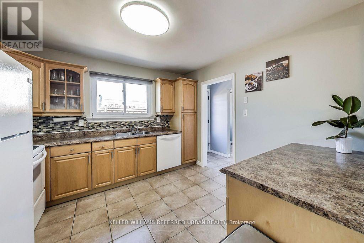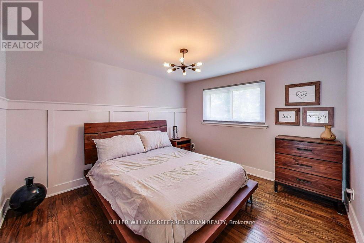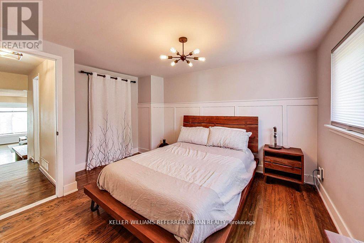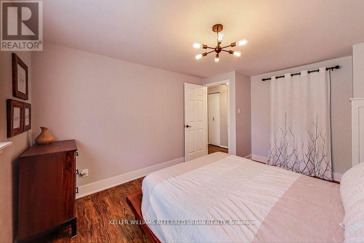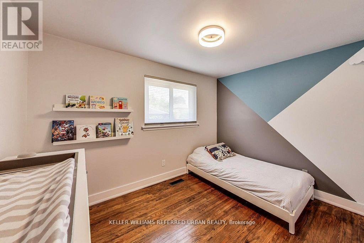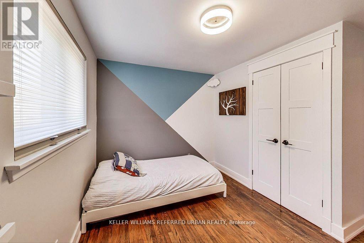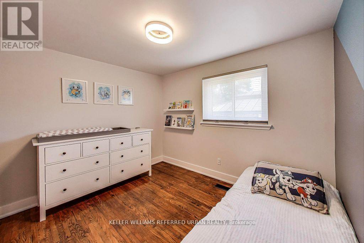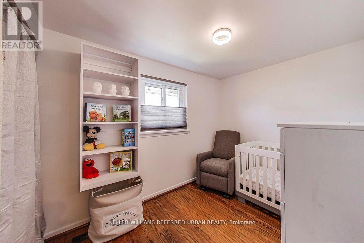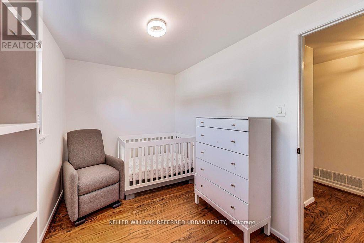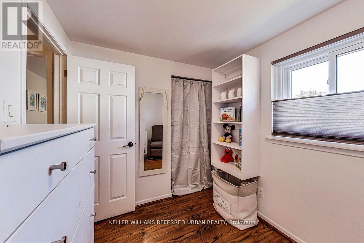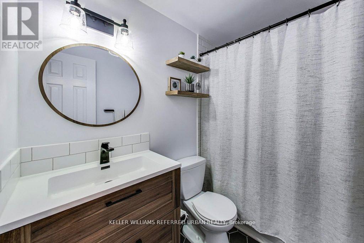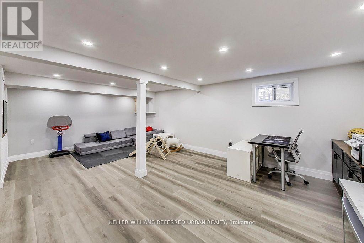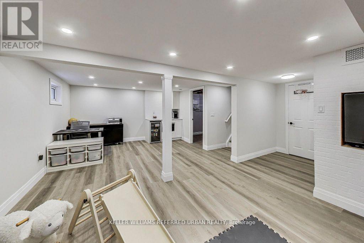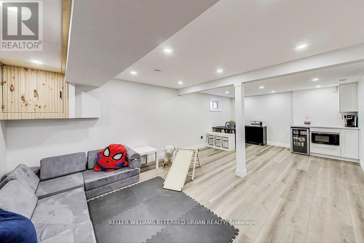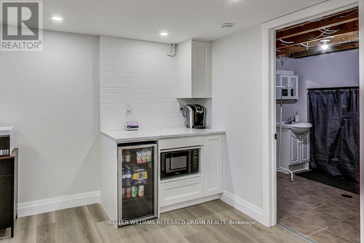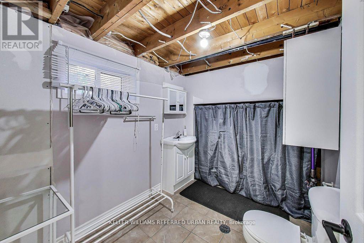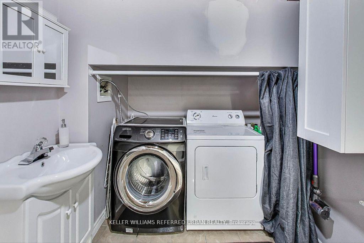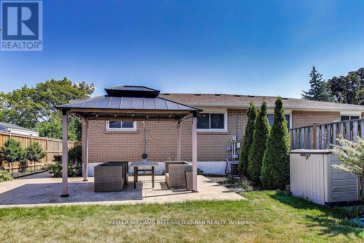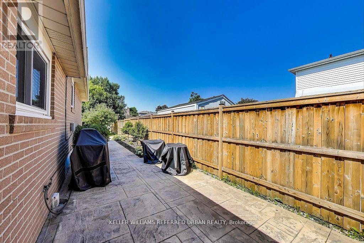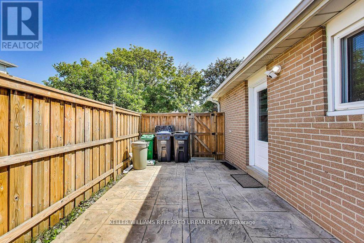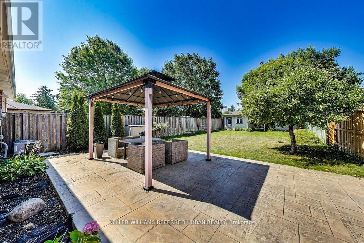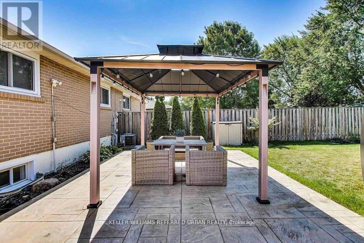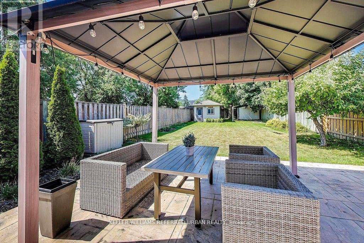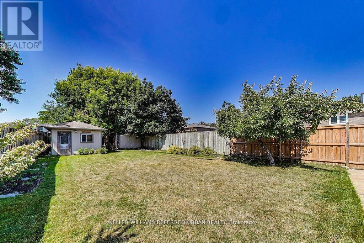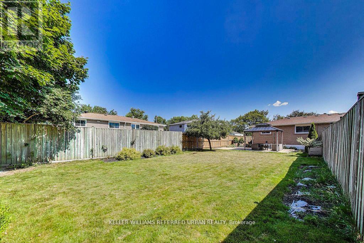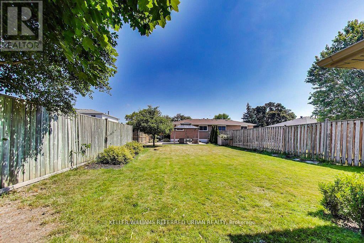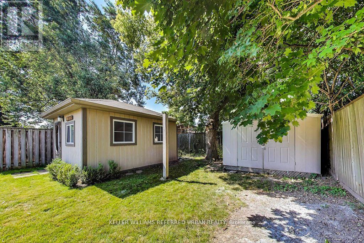116 Fallingdale Crescent Brampton (Southgate), Ontario L6T 3J6
$749,000
Welcome to this well-maintained semi-detached backsplit bungalow, perfectly situated in a family-friendly neighborhood near Queen St E & Finchgate Blvd. This charming home sits on a generous 35 ft wide by almost 170 ft deep lot - offering a spacious backyard ideal for kids to play, weekend projects, or outdoor entertaining. Featuring 3 bedrooms and 1.5 baths, this home is filled with natural light and enhanced by custom cordless blinds throughout. The bright and functional layout includes a spacious recreation room in the basement with a kitchenette, perfect for extended family or hosting guests. Enjoy outdoor living with a stamped concrete patio, natural gas line for BBQ, and two backyard sheds - one fully equipped with electrical connections and heating, providing the perfect space for a hobby room, play area, or private retreat. Additional highlights include ample under-stairs storage and a new AC (2024) for your comfort and peace of mind. A true family home in a welcoming community, close to schools, parks, shopping, and transit - this property offers both comfort and convenience for today's growing families. (id:41954)
Open House
This property has open houses!
2:00 pm
Ends at:4:00 pm
2:00 pm
Ends at:4:00 pm
Property Details
| MLS® Number | W12487206 |
| Property Type | Single Family |
| Community Name | Southgate |
| Amenities Near By | Park, Place Of Worship, Schools |
| Equipment Type | Water Heater |
| Features | Carpet Free |
| Parking Space Total | 3 |
| Rental Equipment Type | Water Heater |
| Structure | Shed |
Building
| Bathroom Total | 2 |
| Bedrooms Above Ground | 3 |
| Bedrooms Total | 3 |
| Appliances | Dishwasher, Dryer, Stove, Washer, Window Coverings, Refrigerator |
| Basement Development | Finished |
| Basement Type | N/a (finished) |
| Construction Style Attachment | Semi-detached |
| Construction Style Split Level | Backsplit |
| Cooling Type | Central Air Conditioning |
| Exterior Finish | Brick |
| Flooring Type | Ceramic, Hardwood |
| Foundation Type | Concrete |
| Half Bath Total | 1 |
| Heating Fuel | Natural Gas |
| Heating Type | Forced Air |
| Size Interior | 700 - 1100 Sqft |
| Type | House |
| Utility Water | Municipal Water |
Parking
| No Garage |
Land
| Acreage | No |
| Land Amenities | Park, Place Of Worship, Schools |
| Sewer | Sanitary Sewer |
| Size Depth | 170 Ft |
| Size Frontage | 35 Ft ,1 In |
| Size Irregular | 35.1 X 170 Ft |
| Size Total Text | 35.1 X 170 Ft|under 1/2 Acre |
Rooms
| Level | Type | Length | Width | Dimensions |
|---|---|---|---|---|
| Basement | Recreational, Games Room | 6.7 m | 3.8 m | 6.7 m x 3.8 m |
| Main Level | Kitchen | 3.3 m | 3.3 m | 3.3 m x 3.3 m |
| Main Level | Living Room | 4.8 m | 3.3 m | 4.8 m x 3.3 m |
| Main Level | Dining Room | 3.3 m | 3.4 m | 3.3 m x 3.4 m |
| Main Level | Primary Bedroom | 3.3 m | 4.1 m | 3.3 m x 4.1 m |
| Main Level | Bedroom 2 | 3.3 m | 2.5 m | 3.3 m x 2.5 m |
| Main Level | Bedroom 3 | 2.2 m | 3 m | 2.2 m x 3 m |
https://www.realtor.ca/real-estate/29043244/116-fallingdale-crescent-brampton-southgate-southgate
Interested?
Contact us for more information
