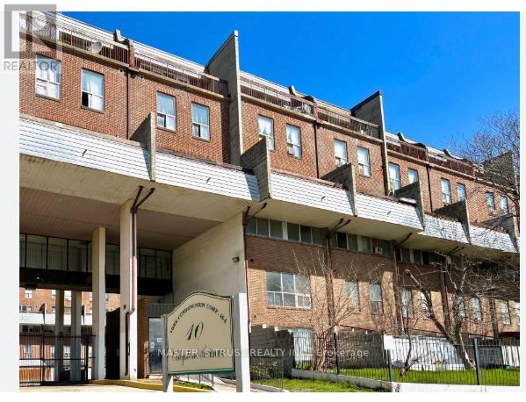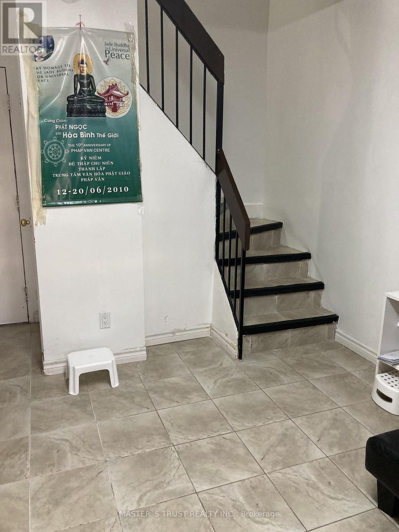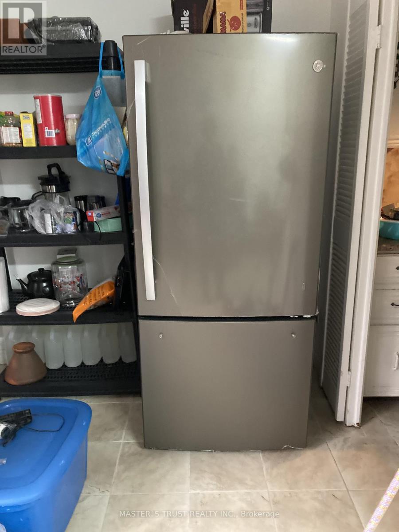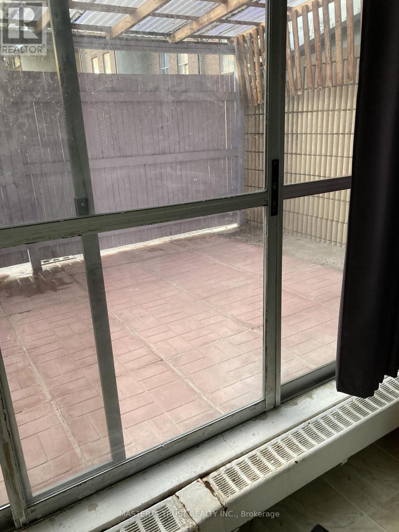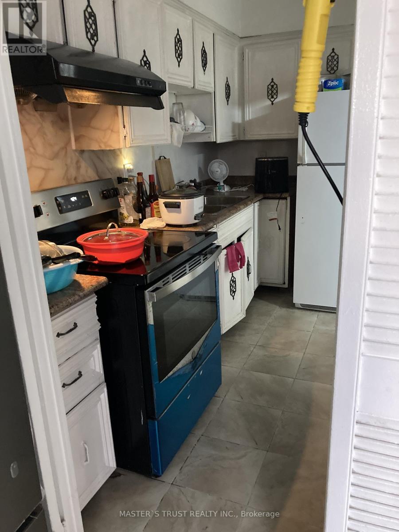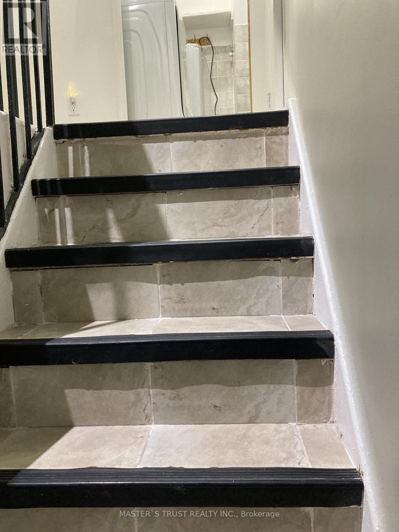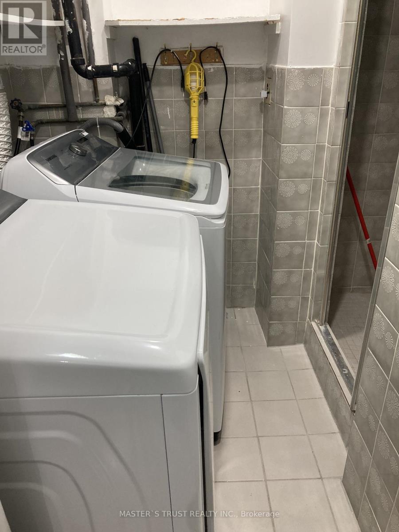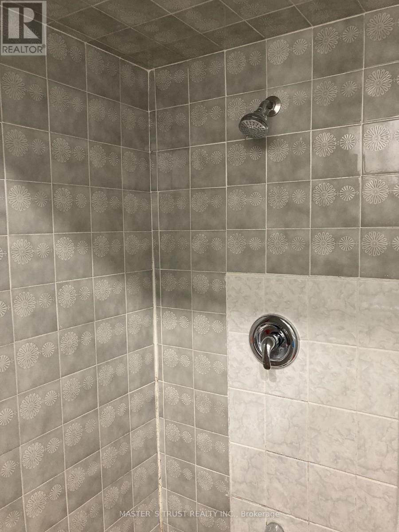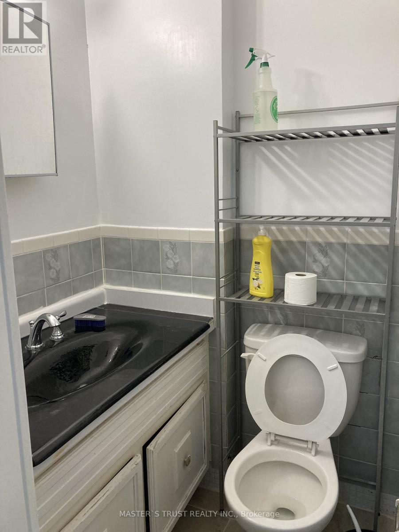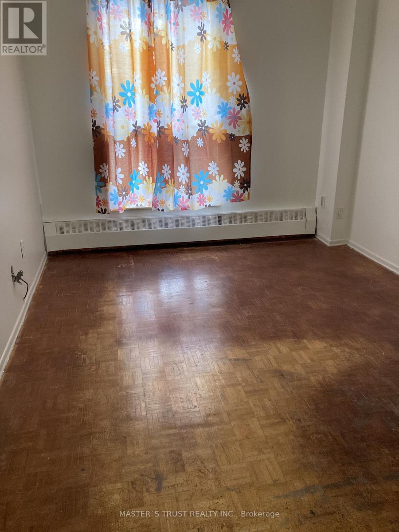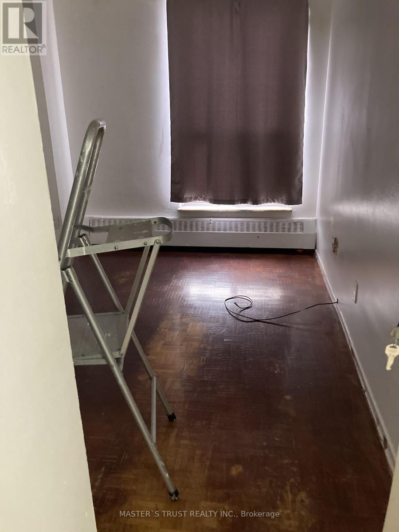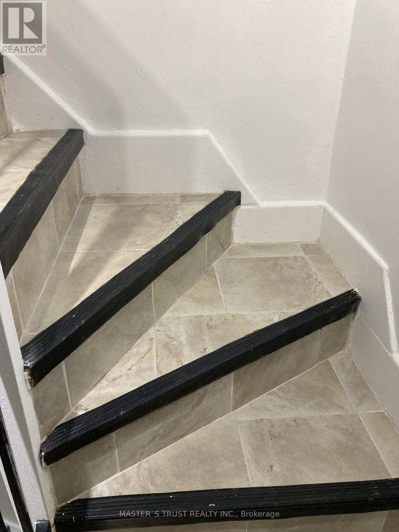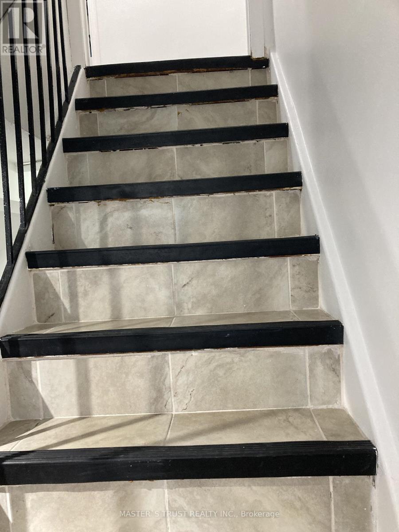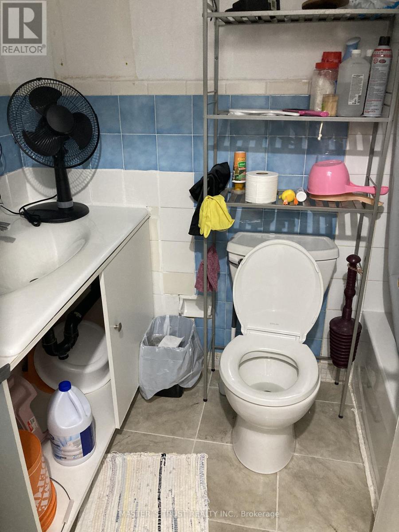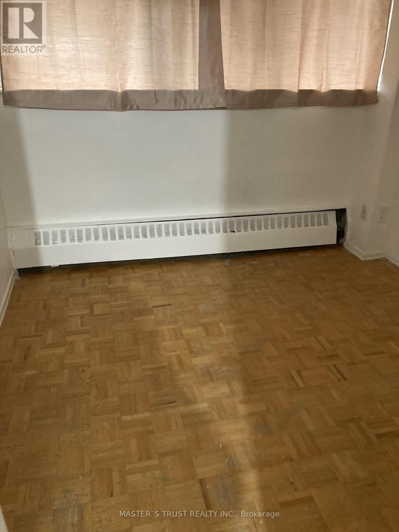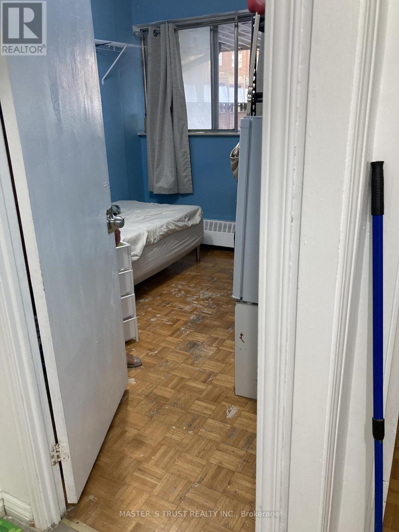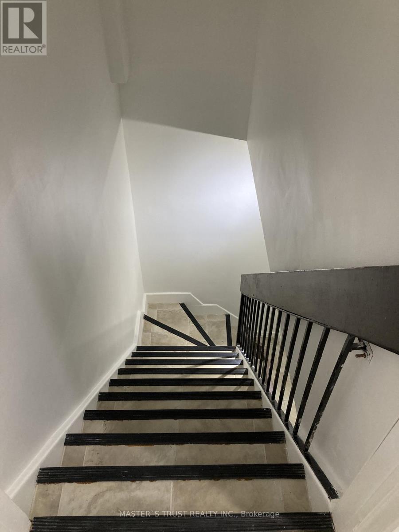116 - 10 Eddystone Avenue Toronto (Glenfield-Jane Heights), Ontario M3N 2T2
4 Bedroom
2 Bathroom
1000 - 1199 sqft
None
Other
$530,000Maintenance, Cable TV, Common Area Maintenance, Heat, Insurance, Parking, Water
$734 Monthly
Maintenance, Cable TV, Common Area Maintenance, Heat, Insurance, Parking, Water
$734 MonthlySpacious 4-Bedroom Corner Unit with Yard! Enjoy exceptional value with a very reasonable maintenance fee that includes underground parking, water, and heating. The complex features a secure enclosed courtyard-perfect for children to play safely. Conveniently located just minutes from Hwy 400, with TTC at the corner and plenty of shopping within walking distance. This is truly the best space for the price! Bonus: being a corner unit means extra privacy and a quieter living environment. Why settle for 3 bedrooms when you can have 4-for an unbeatable deal! (id:41954)
Property Details
| MLS® Number | W12480641 |
| Property Type | Single Family |
| Community Name | Glenfield-Jane Heights |
| Community Features | Pets Allowed With Restrictions |
| Features | Carpet Free |
| Parking Space Total | 1 |
Building
| Bathroom Total | 2 |
| Bedrooms Above Ground | 4 |
| Bedrooms Total | 4 |
| Basement Type | None |
| Cooling Type | None |
| Exterior Finish | Brick |
| Flooring Type | Carpeted, Ceramic, Parquet |
| Heating Type | Other |
| Stories Total | 3 |
| Size Interior | 1000 - 1199 Sqft |
| Type | Apartment |
Parking
| Underground | |
| Garage |
Land
| Acreage | No |
| Zoning Description | Residential |
Rooms
| Level | Type | Length | Width | Dimensions |
|---|---|---|---|---|
| Second Level | Primary Bedroom | 3.98 m | 2.79 m | 3.98 m x 2.79 m |
| Second Level | Bedroom 2 | 3.5 m | 2.5 m | 3.5 m x 2.5 m |
| Third Level | Bedroom 3 | 3.24 m | 2.68 m | 3.24 m x 2.68 m |
| Third Level | Bedroom 4 | 2.97 m | 2.71 m | 2.97 m x 2.71 m |
| Main Level | Living Room | 4.93 m | 3.25 m | 4.93 m x 3.25 m |
| Main Level | Dining Room | 2.51 m | 2.11 m | 2.51 m x 2.11 m |
| Main Level | Kitchen | 3.35 m | 2.13 m | 3.35 m x 2.13 m |
Interested?
Contact us for more information
