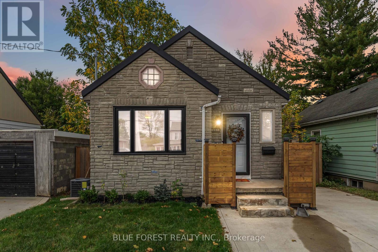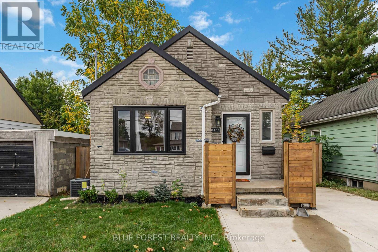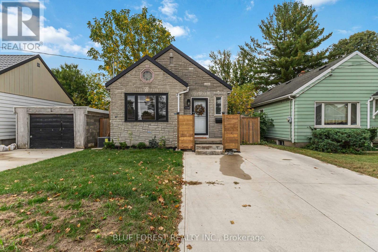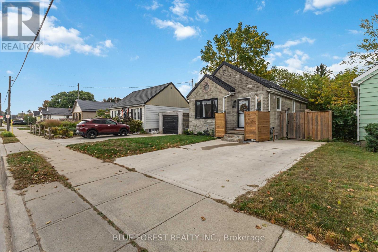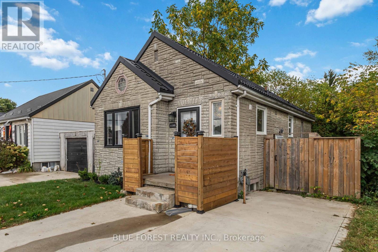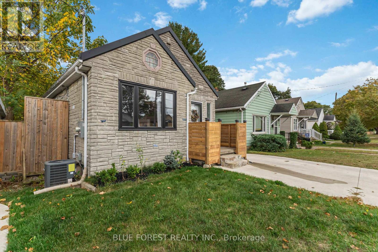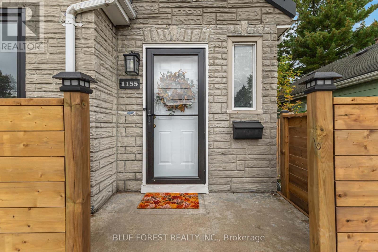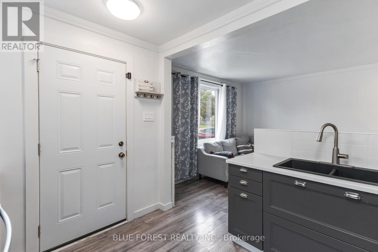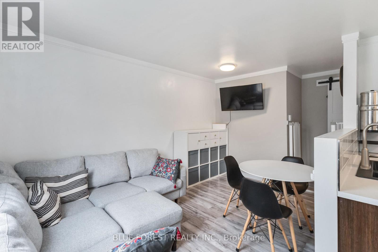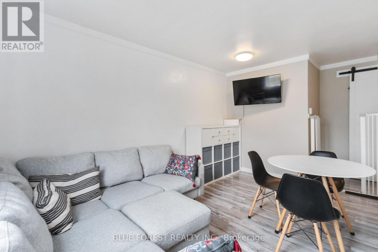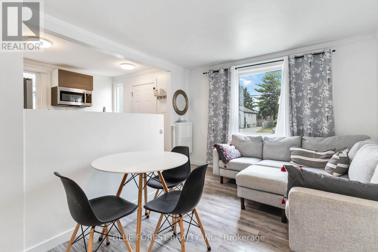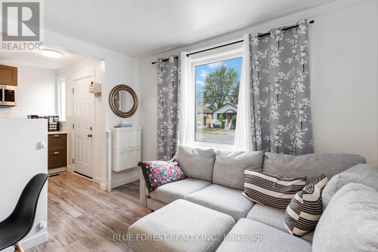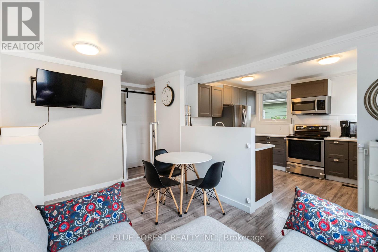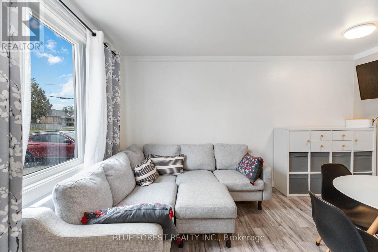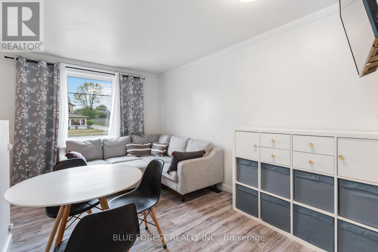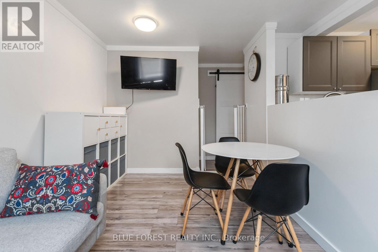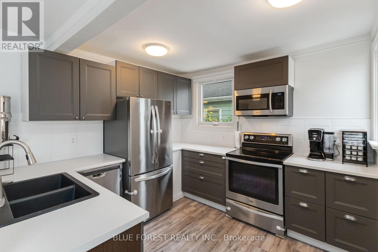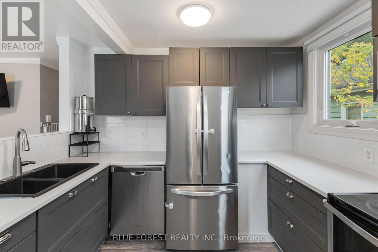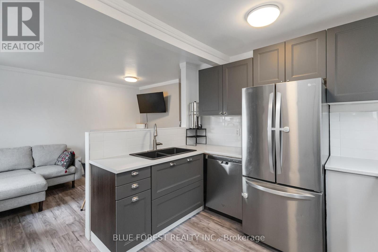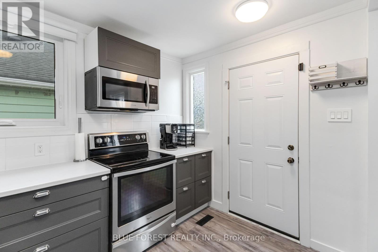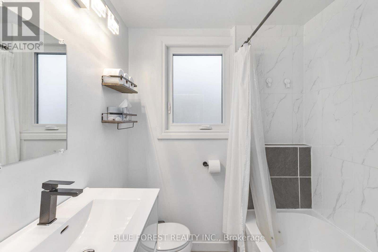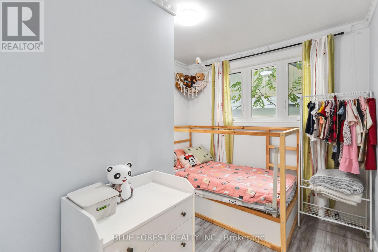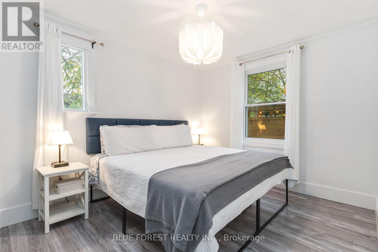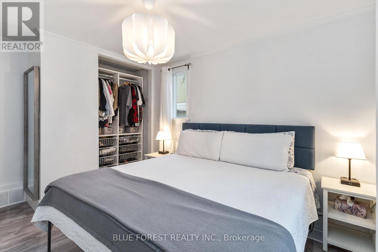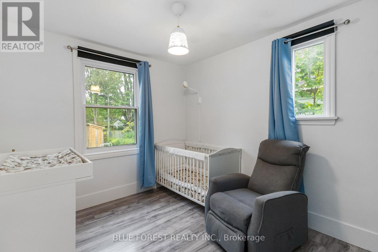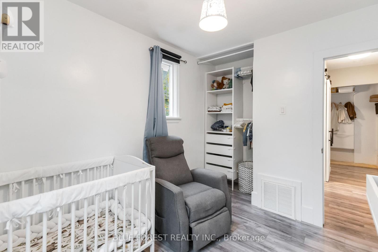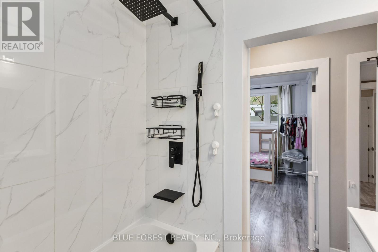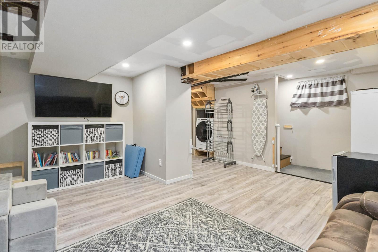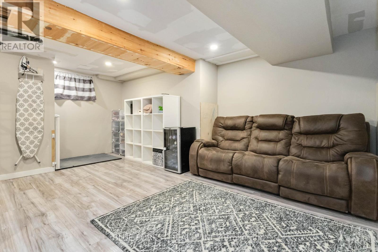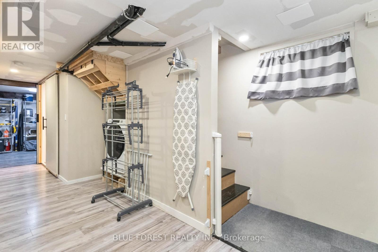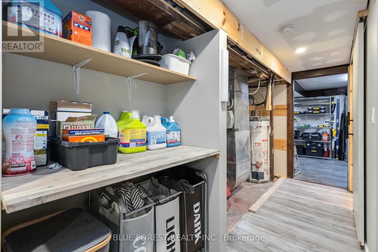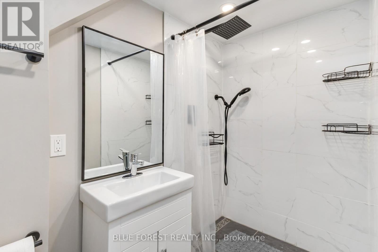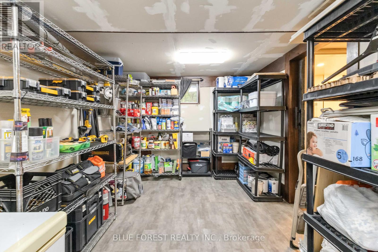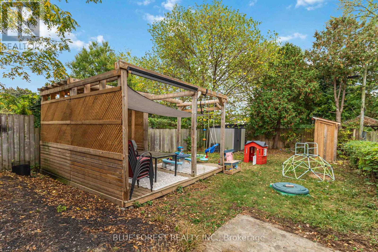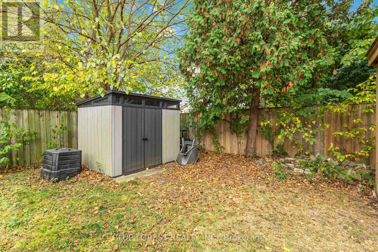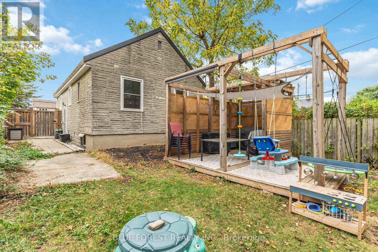1155 Trafalgar Street London East (East M), Ontario N5Z 1H3
$474,999
Welcome to 1155 Trafalgar Street, London! A stylish, move-in-ready bungalow that's perfect for first-time home buyers or investors! This updated home features 3 bedrooms, 2 full bathrooms, a finished basement, and a concrete driveway with ample parking. Enjoy a bright open-concept layout with a newly renovated kitchen, stainless steel appliances, modern white countertops, and sleek laminate floors throughout. The lower level offers a spacious family room (or potential 4th bedroom), a second full bath, and a laundry area with new washer/dryer and built-in storage. Outside, the fully fenced backyard includes two sheds, green space, and a lit gazebo perfect for relaxing or entertaining. Conveniently located near parks, schools, shopping, transit, Western Fair District, Kellogg's, Fanshawe College, and just minutes to the highway this is a home that checks all the boxes! Metal Roof (2021) Most Windows (2024), New doors (2025) Laminate Floors (2021). It is the kind of home that's ready to be lived in and loved. Book your showing today. (id:41954)
Open House
This property has open houses!
2:00 pm
Ends at:4:00 pm
2:00 pm
Ends at:4:00 pm
Property Details
| MLS® Number | X12456500 |
| Property Type | Single Family |
| Community Name | East M |
| Community Features | School Bus |
| Equipment Type | Water Heater |
| Features | Carpet Free, Gazebo |
| Parking Space Total | 2 |
| Rental Equipment Type | Water Heater |
| Structure | Shed |
Building
| Bathroom Total | 2 |
| Bedrooms Above Ground | 3 |
| Bedrooms Total | 3 |
| Age | 51 To 99 Years |
| Appliances | Water Meter, All |
| Architectural Style | Bungalow |
| Basement Development | Finished |
| Basement Type | N/a (finished) |
| Construction Style Attachment | Detached |
| Cooling Type | Central Air Conditioning |
| Exterior Finish | Stucco |
| Foundation Type | Poured Concrete |
| Heating Fuel | Natural Gas |
| Heating Type | Forced Air |
| Stories Total | 1 |
| Size Interior | 700 - 1100 Sqft |
| Type | House |
| Utility Water | Municipal Water |
Parking
| No Garage |
Land
| Acreage | No |
| Fence Type | Fenced Yard |
| Sewer | Sanitary Sewer |
| Size Depth | 115 Ft |
| Size Frontage | 33 Ft |
| Size Irregular | 33 X 115 Ft |
| Size Total Text | 33 X 115 Ft |
| Zoning Description | R2-2 |
Rooms
| Level | Type | Length | Width | Dimensions |
|---|---|---|---|---|
| Basement | Family Room | 5.45 m | 4.92 m | 5.45 m x 4.92 m |
| Basement | Utility Room | 3.49 m | 5.2 m | 3.49 m x 5.2 m |
| Main Level | Living Room | 4.24 m | 2.83 m | 4.24 m x 2.83 m |
| Main Level | Kitchen | 3.12 m | 3.09 m | 3.12 m x 3.09 m |
| Main Level | Bedroom | 3.48 m | 3.07 m | 3.48 m x 3.07 m |
| Main Level | Bedroom 2 | 3.05 m | 2.87 m | 3.05 m x 2.87 m |
| Main Level | Bedroom 3 | 2.68 m | 3.08 m | 2.68 m x 3.08 m |
| Main Level | Bathroom | 1.89 m | 1.7 m | 1.89 m x 1.7 m |
Utilities
| Cable | Installed |
| Electricity | Installed |
| Sewer | Installed |
https://www.realtor.ca/real-estate/28976794/1155-trafalgar-street-london-east-east-m-east-m
Interested?
Contact us for more information
