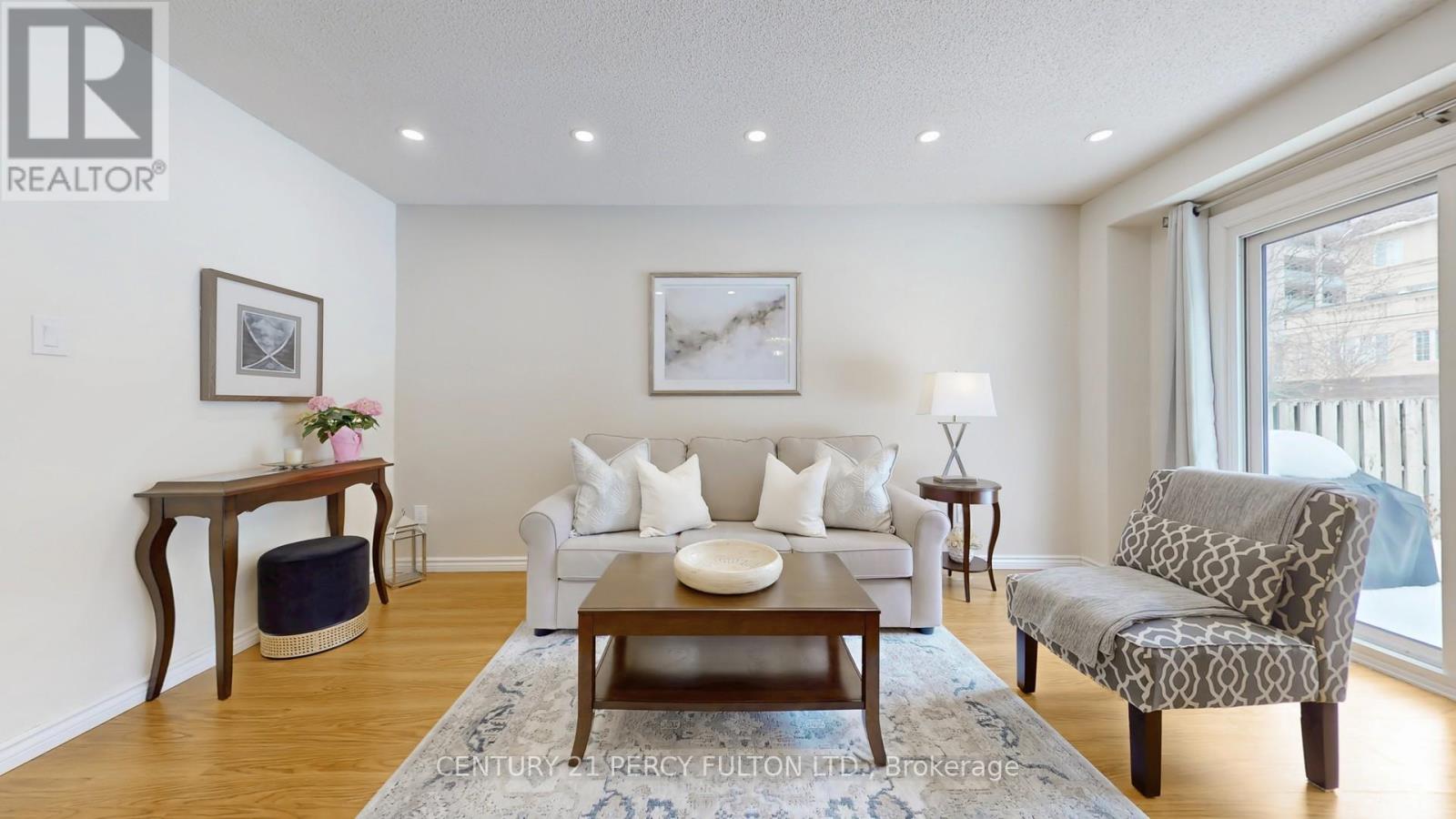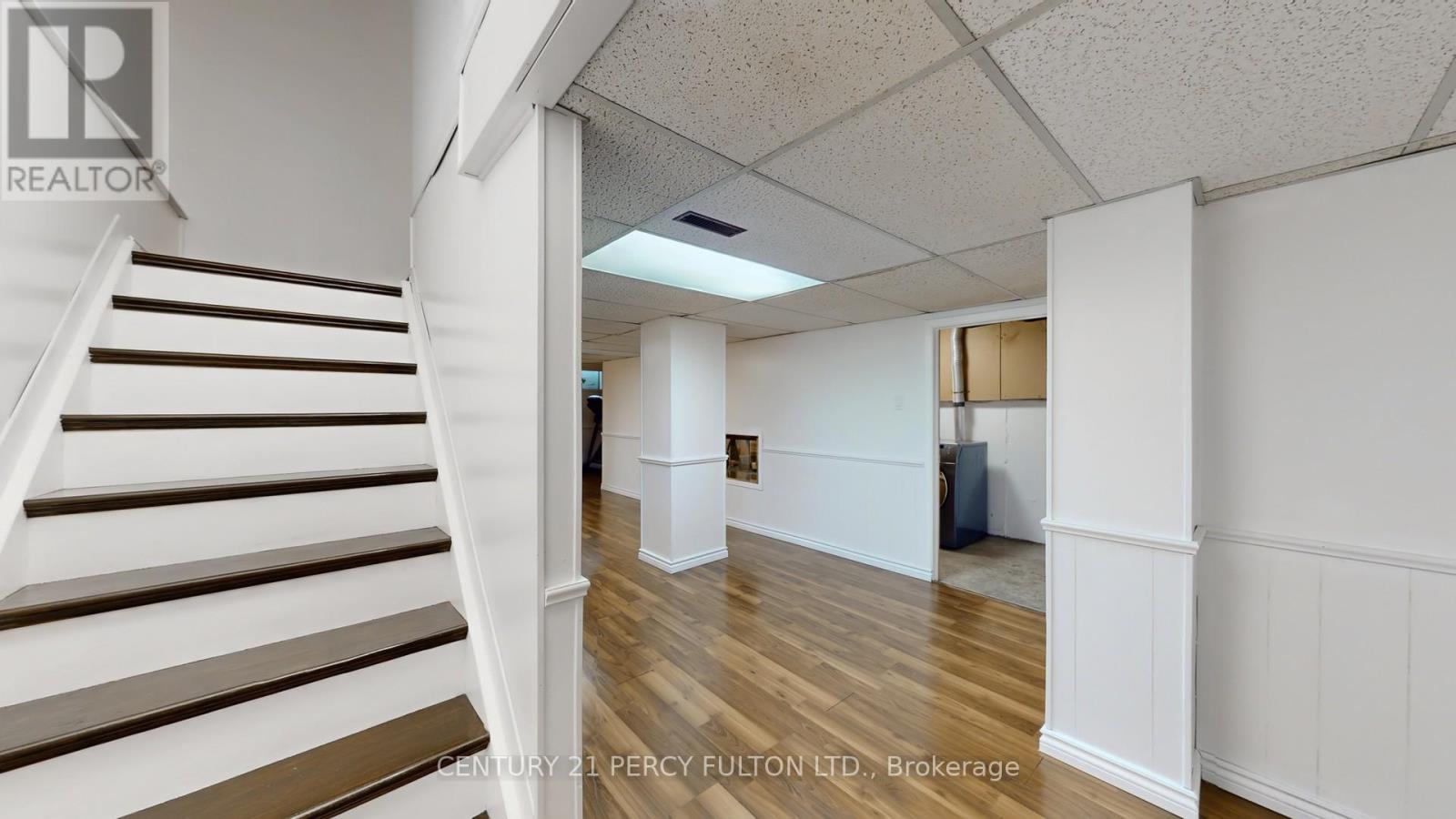3 Bedroom
2 Bathroom
Central Air Conditioning
Forced Air
$749,900
Your dream home awaits! This meticulously updated residence offers unparalleled comfort and convenience in a highly desirable Pickering cul-de-sac. Step out from the spacious, combined living and dining area directly into your private backyard oasis perfect for entertaining or family gatherings. The updated kitchen, complete with a bright breakfast nook, is ideal for effortless morning routines. Enjoy modern updates throughout, including stylish washrooms, LED pot lights on the main floor, and practical improvements like a brand-new heat pump (2024) and newer closet doors. This family-friendly location offers exceptional accessibility: a 10-minute walk to the GO station, transit, top-rated schools, Pickering Town Centre, diverse restaurants, and the scenic waterfront. Linked only underground, this home boasts a driveway free of sidewalks and is just a 2-minute drive to the 401. Experience the perfect blend of comfort, convenience, and privacy! ** This is a linked property.** (id:41954)
Property Details
|
MLS® Number
|
E11987557 |
|
Property Type
|
Single Family |
|
Community Name
|
Bay Ridges |
|
Equipment Type
|
Water Heater - Gas |
|
Parking Space Total
|
3 |
|
Rental Equipment Type
|
Water Heater - Gas |
Building
|
Bathroom Total
|
2 |
|
Bedrooms Above Ground
|
3 |
|
Bedrooms Total
|
3 |
|
Appliances
|
Dishwasher, Dryer, Refrigerator, Stove, Washer, Window Coverings |
|
Basement Development
|
Finished |
|
Basement Type
|
N/a (finished) |
|
Construction Style Attachment
|
Detached |
|
Cooling Type
|
Central Air Conditioning |
|
Exterior Finish
|
Aluminum Siding, Brick |
|
Flooring Type
|
Laminate, Tile, Hardwood |
|
Foundation Type
|
Concrete |
|
Half Bath Total
|
1 |
|
Heating Fuel
|
Natural Gas |
|
Heating Type
|
Forced Air |
|
Stories Total
|
2 |
|
Type
|
House |
|
Utility Water
|
Municipal Water |
Parking
Land
|
Acreage
|
No |
|
Sewer
|
Sanitary Sewer |
|
Size Depth
|
100 Ft |
|
Size Frontage
|
26 Ft ,4 In |
|
Size Irregular
|
26.41 X 100.07 Ft |
|
Size Total Text
|
26.41 X 100.07 Ft |
Rooms
| Level |
Type |
Length |
Width |
Dimensions |
|
Second Level |
Primary Bedroom |
3.68 m |
3.33 m |
3.68 m x 3.33 m |
|
Second Level |
Bedroom 2 |
3.48 m |
3.16 m |
3.48 m x 3.16 m |
|
Second Level |
Bedroom 3 |
3.28 m |
2.7 m |
3.28 m x 2.7 m |
|
Basement |
Recreational, Games Room |
9.64 m |
5.62 m |
9.64 m x 5.62 m |
|
Main Level |
Living Room |
4.9 m |
2.95 m |
4.9 m x 2.95 m |
|
Main Level |
Dining Room |
3.41 m |
2.85 m |
3.41 m x 2.85 m |
|
Main Level |
Kitchen |
4.84 m |
2.64 m |
4.84 m x 2.64 m |
https://www.realtor.ca/real-estate/27950513/1152-tanzer-court-pickering-bay-ridges-bay-ridges









































