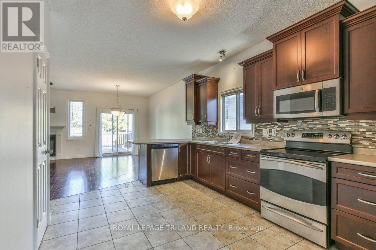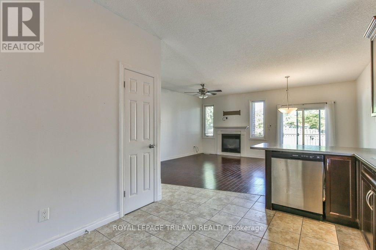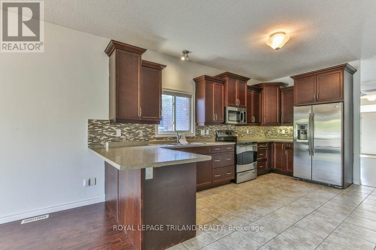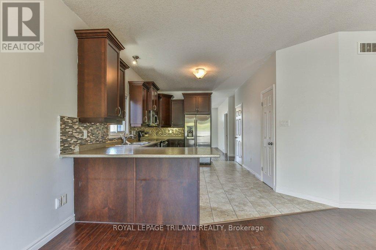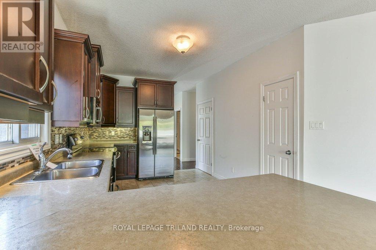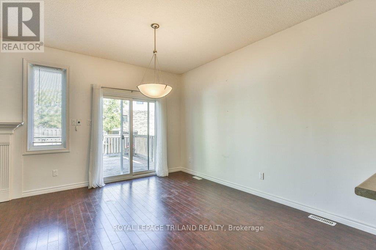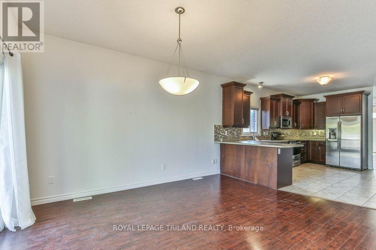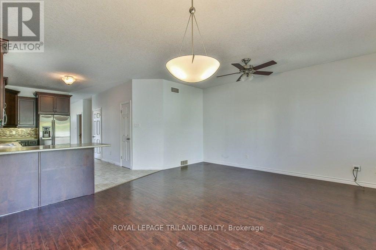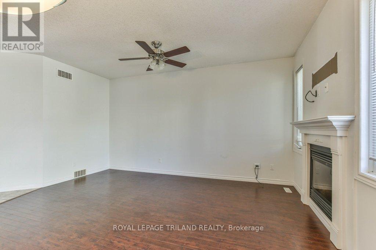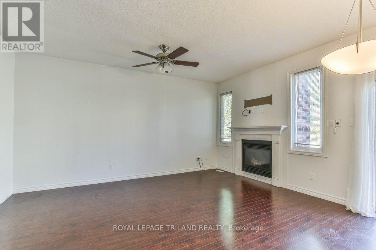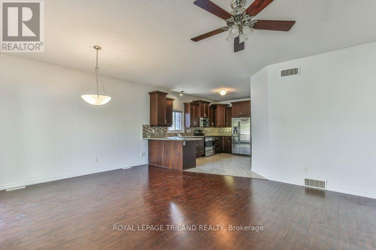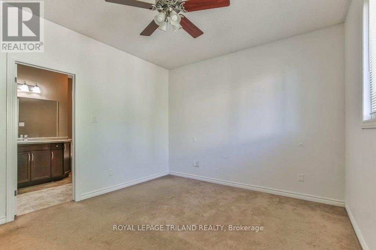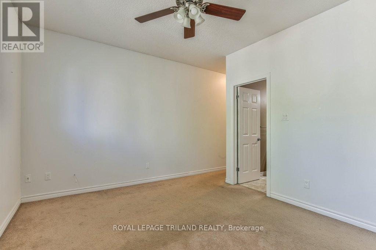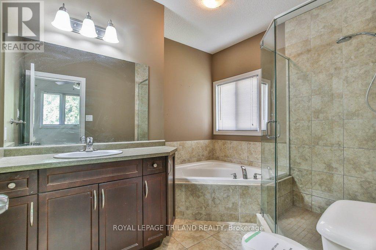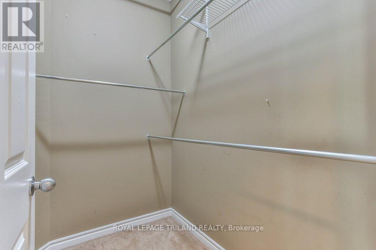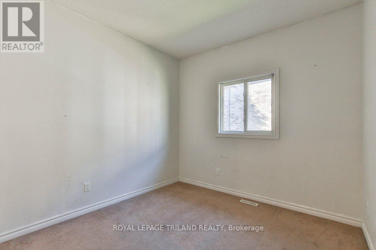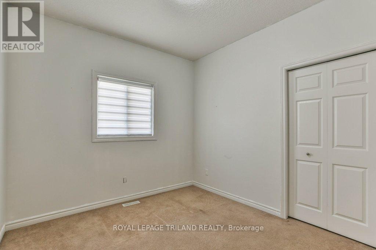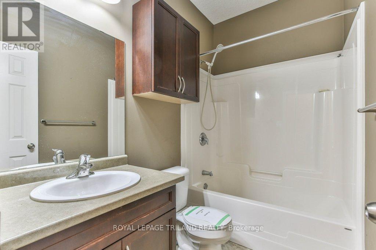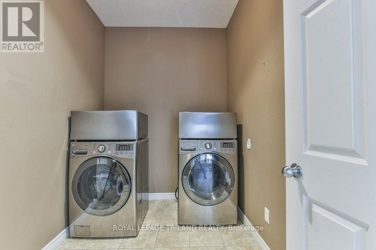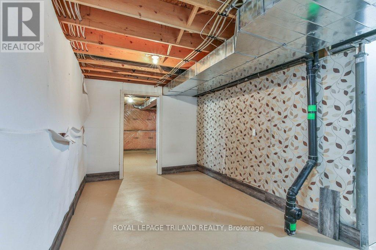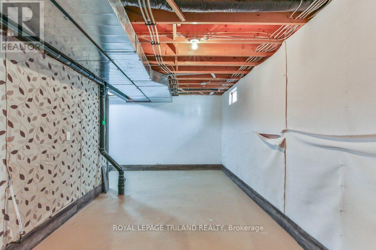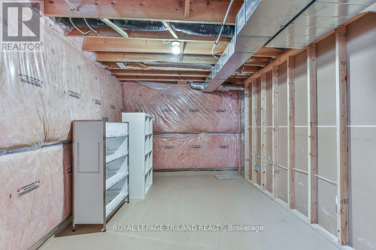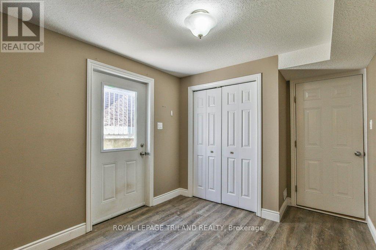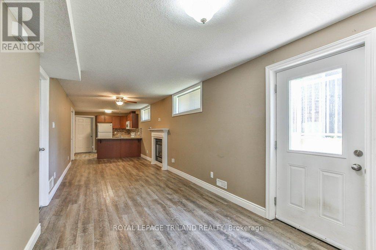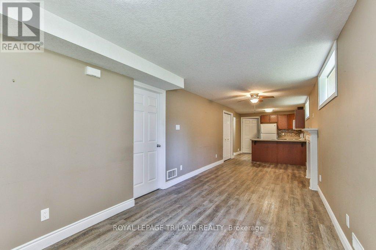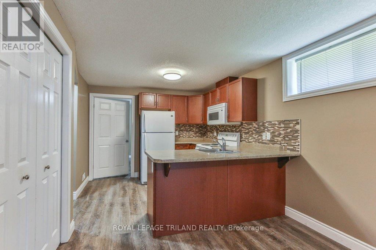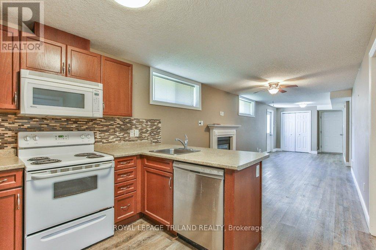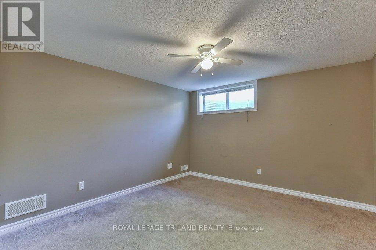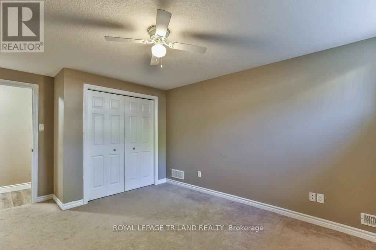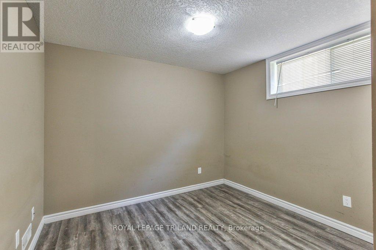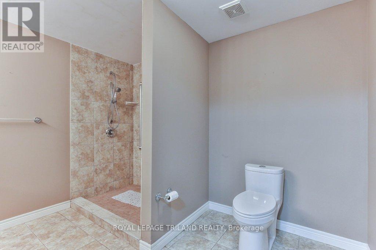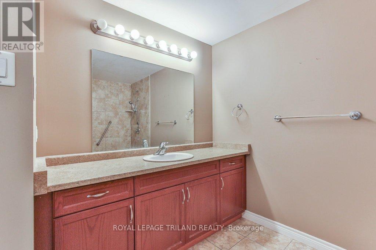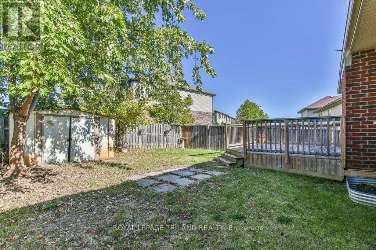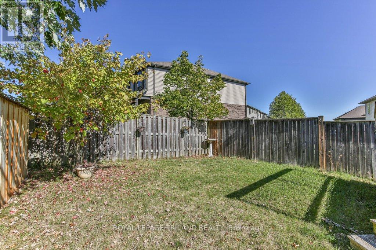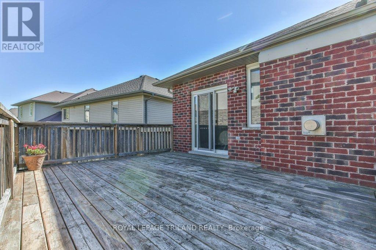5 Bedroom
3 Bathroom
1100 - 1500 sqft
Bungalow
Fireplace
Central Air Conditioning
Forced Air
$809,900
Discover this brick bungalow designed for comfort and flexibility. Offering five bedrooms and two bathrooms, the home includes a primary retreat with an ensuite featuring a relaxing soaker tub. A separate two-bedroom suite, complete with a chairlift and accessible bath, provides options for multi-generational living or guests. The main living area showcases expansive windows and a cozy gas fireplace, flowing naturally to a deck that's ideal for gatherings. An open kitchen with stainless steel appliances makes everyday cooking a pleasure, while main floor laundry brings ease to daily routines. Outdoors, enjoy a large fenced yard and the convenience of a three-car garage. Located in a peaceful neighborhood near schools, parks, shops, and transit, this property blends privacy with accessibility - an excellent fit for families looking to settle into a welcoming community. (id:41954)
Property Details
|
MLS® Number
|
X12442520 |
|
Property Type
|
Single Family |
|
Community Name
|
North M |
|
Amenities Near By
|
Park, Schools, Public Transit |
|
Equipment Type
|
Water Heater |
|
Features
|
Irregular Lot Size, In-law Suite |
|
Parking Space Total
|
6 |
|
Rental Equipment Type
|
Water Heater |
|
Structure
|
Deck, Patio(s), Shed |
Building
|
Bathroom Total
|
3 |
|
Bedrooms Above Ground
|
3 |
|
Bedrooms Below Ground
|
2 |
|
Bedrooms Total
|
5 |
|
Age
|
16 To 30 Years |
|
Amenities
|
Fireplace(s) |
|
Architectural Style
|
Bungalow |
|
Basement Type
|
Partial |
|
Construction Style Attachment
|
Detached |
|
Cooling Type
|
Central Air Conditioning |
|
Exterior Finish
|
Brick |
|
Fireplace Present
|
Yes |
|
Fireplace Total
|
1 |
|
Foundation Type
|
Poured Concrete |
|
Heating Fuel
|
Natural Gas |
|
Heating Type
|
Forced Air |
|
Stories Total
|
1 |
|
Size Interior
|
1100 - 1500 Sqft |
|
Type
|
House |
|
Utility Water
|
Municipal Water |
Parking
Land
|
Acreage
|
No |
|
Fence Type
|
Fully Fenced |
|
Land Amenities
|
Park, Schools, Public Transit |
|
Sewer
|
Sanitary Sewer |
|
Size Depth
|
117 Ft ,3 In |
|
Size Frontage
|
57 Ft ,1 In |
|
Size Irregular
|
57.1 X 117.3 Ft ; 117.26ft X 36.61ft X 118.48ft X 57.08ft |
|
Size Total Text
|
57.1 X 117.3 Ft ; 117.26ft X 36.61ft X 118.48ft X 57.08ft|under 1/2 Acre |
Rooms
| Level |
Type |
Length |
Width |
Dimensions |
|
Basement |
Bathroom |
2.99 m |
3.17 m |
2.99 m x 3.17 m |
|
Basement |
Bedroom |
3.04 m |
3.36 m |
3.04 m x 3.36 m |
|
Basement |
Bedroom |
3.52 m |
4.55 m |
3.52 m x 4.55 m |
|
Basement |
Cold Room |
2.99 m |
1.88 m |
2.99 m x 1.88 m |
|
Basement |
Kitchen |
3.04 m |
4.43 m |
3.04 m x 4.43 m |
|
Basement |
Laundry Room |
2.97 m |
3.07 m |
2.97 m x 3.07 m |
|
Basement |
Recreational, Games Room |
2.84 m |
7.77 m |
2.84 m x 7.77 m |
|
Basement |
Other |
2.85 m |
4.27 m |
2.85 m x 4.27 m |
|
Basement |
Other |
3.97 m |
5.26 m |
3.97 m x 5.26 m |
|
Basement |
Utility Room |
3.84 m |
2.38 m |
3.84 m x 2.38 m |
|
Main Level |
Bathroom |
2.38 m |
1.48 m |
2.38 m x 1.48 m |
|
Main Level |
Bathroom |
3.09 m |
2.67 m |
3.09 m x 2.67 m |
|
Main Level |
Bedroom |
3.05 m |
2.86 m |
3.05 m x 2.86 m |
|
Main Level |
Bedroom |
3.05 m |
2.93 m |
3.05 m x 2.93 m |
|
Main Level |
Dining Room |
2.44 m |
4.51 m |
2.44 m x 4.51 m |
|
Main Level |
Family Room |
3.25 m |
4.88 m |
3.25 m x 4.88 m |
|
Main Level |
Kitchen |
3.77 m |
4.71 m |
3.77 m x 4.71 m |
|
Main Level |
Laundry Room |
2.77 m |
1.94 m |
2.77 m x 1.94 m |
|
Main Level |
Living Room |
3.12 m |
5.41 m |
3.12 m x 5.41 m |
|
Main Level |
Primary Bedroom |
4.08 m |
3.46 m |
4.08 m x 3.46 m |
https://www.realtor.ca/real-estate/28946457/1152-oakcrossing-road-london-north-north-m-north-m





