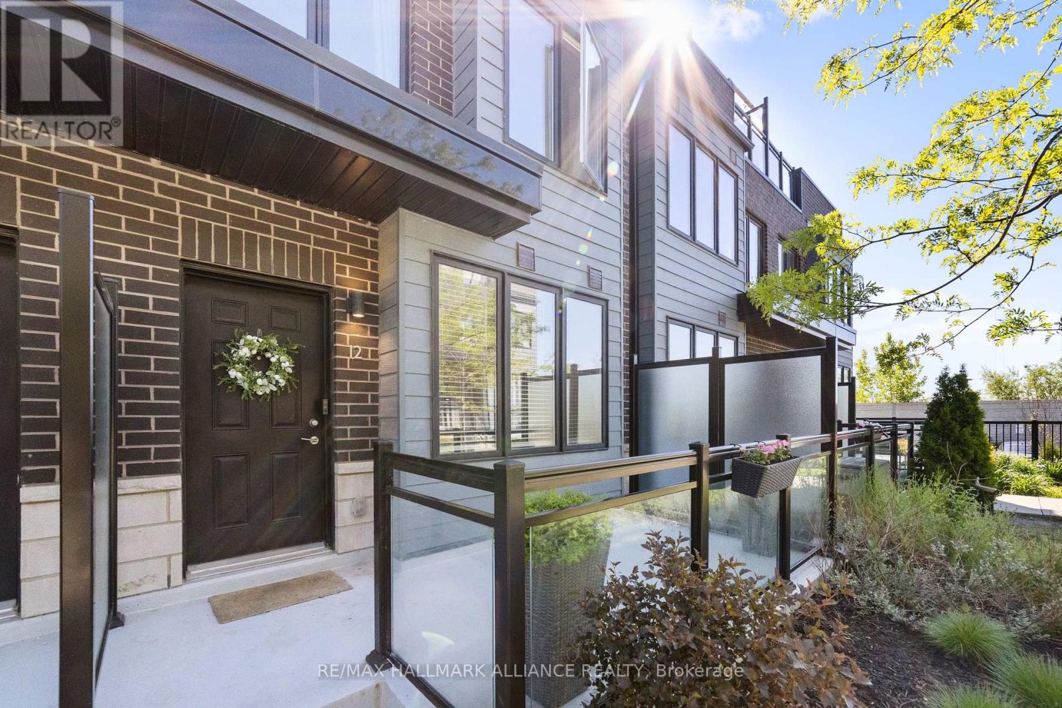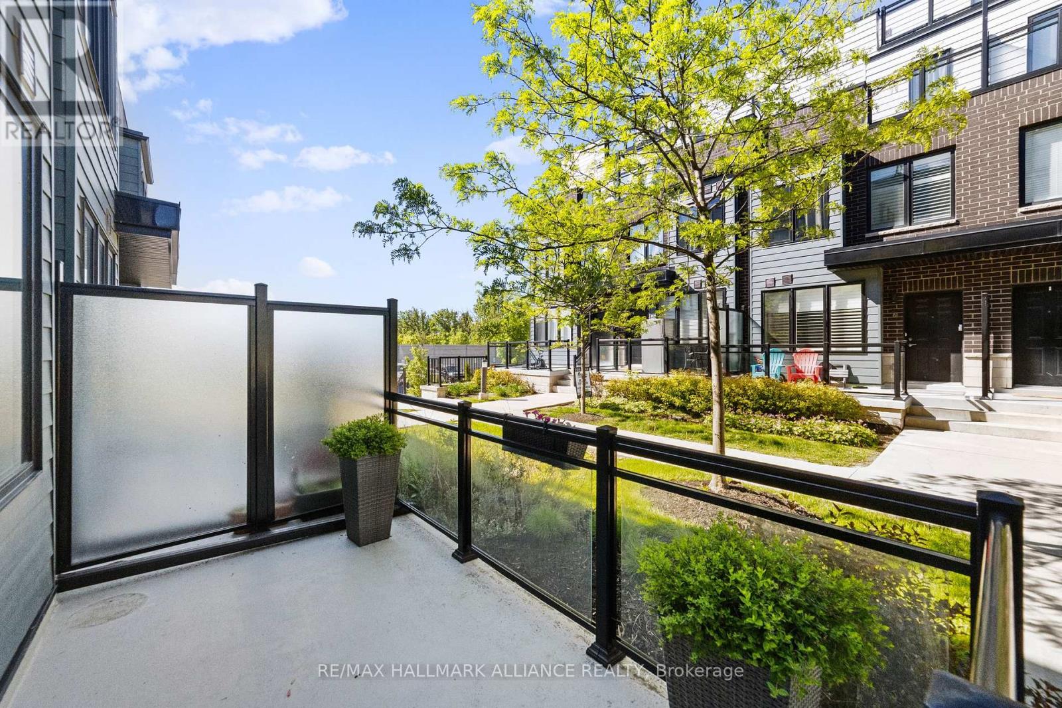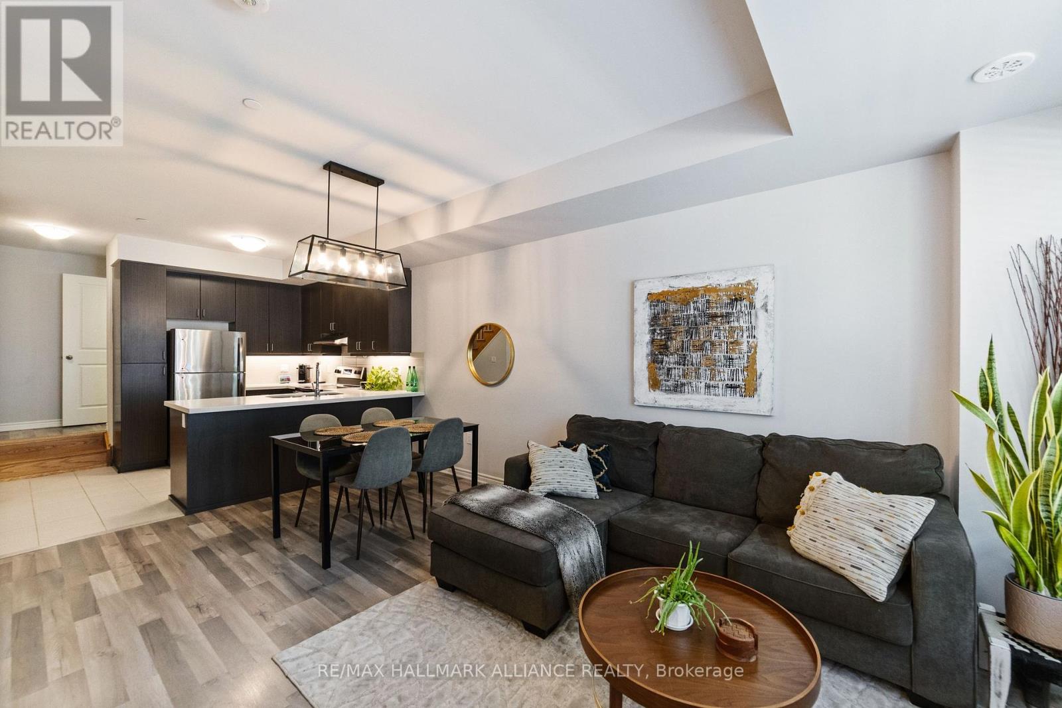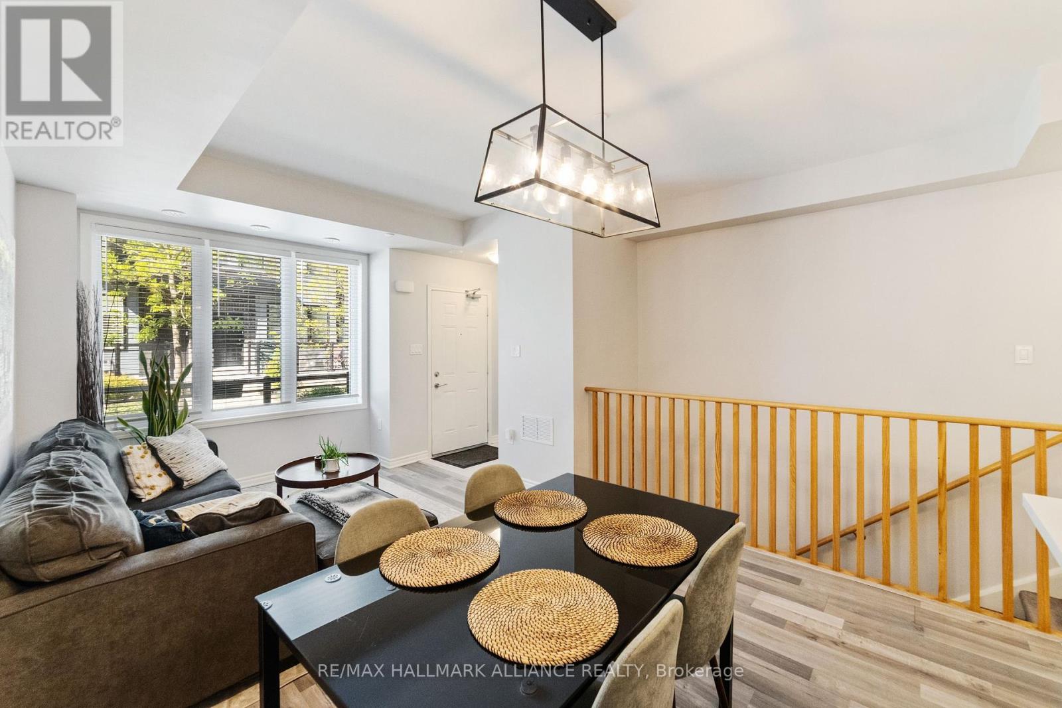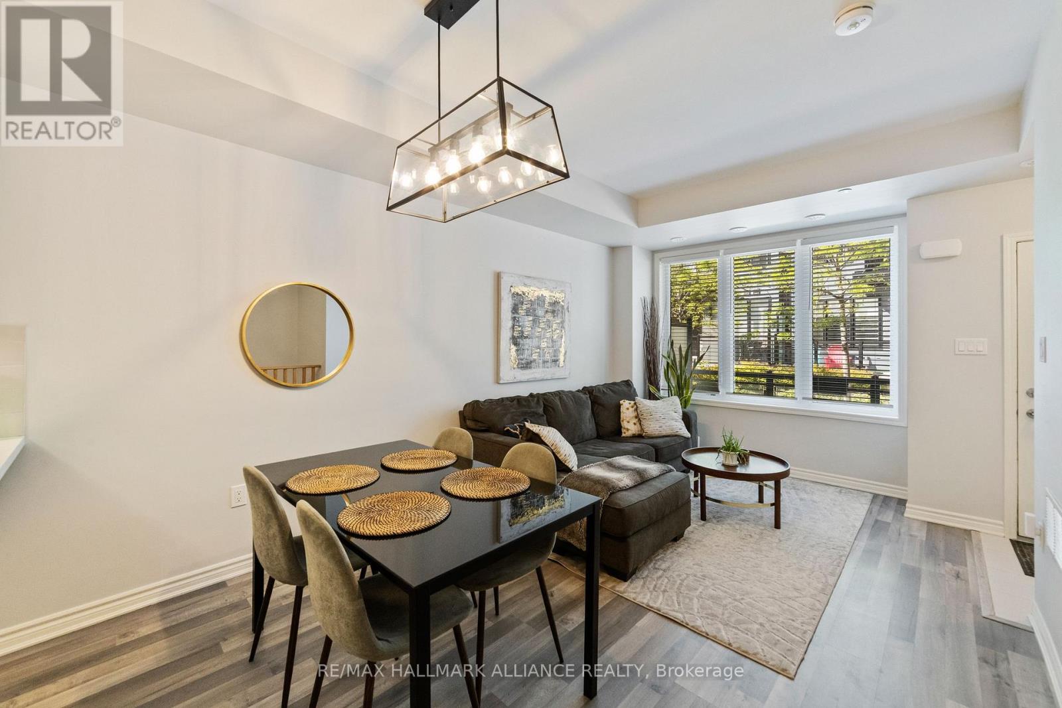1150 Stroud Lane Mississauga (Clarkson), Ontario L5J 0B3
$790,000Maintenance, Common Area Maintenance, Insurance, Parking
$349.90 Monthly
Maintenance, Common Area Maintenance, Insurance, Parking
$349.90 MonthlyGreat Opportunity to own a Stunning Condo Townhome in Fabulous Clarkson Just Minutes from Clarkson GO, Hwy Access, Shopping & Restaurants, Schools, Community Centre & Many MoreAmenities! A Large Front Porch that Leads to an Open Concept Main Level with a BoastingFamily-Sized Kitchen which includes Modern Cabinetry, Granite Countertops & Stainless SteelAppliances, Plus 2pc Powder Room & with Laminate Flooring & Large Window. On the Second floor there are 2 Bedrooms, 4pc Main Bath & Laundry Closet with Large 2nd Bedroom Featuring GenerousNook/Study Area and a custom fit closet for easy organizing. On the 3rd Level, A SpaciousPrimary Bedroom Boasting His & Hers Custom fit Closets, 4pc Ensuite & Patio Door W/O to LargeBalcony. With an Amazing Additional 108 Sq.Ft. Rooftop Terrace... Perfect for EnjoyingSunrises & Sunsets, Entertainment & Much More! DIRECT ACCESS to Storage Locker and ParkingSpot towards the bottom floor entrance! Wainscoting added in 2nd and Primary Bedrooms,Upgraded Light Fixtures throughout, New Air Conditioner Unit (2023), Freshly Painted and Move in Ready! (id:41954)
Property Details
| MLS® Number | W12338534 |
| Property Type | Single Family |
| Community Name | Clarkson |
| Community Features | Pet Restrictions |
| Parking Space Total | 1 |
Building
| Bathroom Total | 3 |
| Bedrooms Above Ground | 3 |
| Bedrooms Total | 3 |
| Amenities | Storage - Locker |
| Appliances | Dishwasher, Dryer, Stove, Window Coverings, Refrigerator |
| Cooling Type | Central Air Conditioning |
| Exterior Finish | Brick |
| Flooring Type | Ceramic, Laminate, Carpeted |
| Half Bath Total | 1 |
| Heating Fuel | Natural Gas |
| Heating Type | Forced Air |
| Stories Total | 3 |
| Size Interior | 1400 - 1599 Sqft |
| Type | Row / Townhouse |
Parking
| Underground | |
| No Garage |
Land
| Acreage | No |
Rooms
| Level | Type | Length | Width | Dimensions |
|---|---|---|---|---|
| Second Level | Bedroom 2 | 2.69 m | 2.57 m | 2.69 m x 2.57 m |
| Second Level | Bedroom 3 | 2.51 m | 2.46 m | 2.51 m x 2.46 m |
| Third Level | Primary Bedroom | 4.39 m | 3.51 m | 4.39 m x 3.51 m |
| Main Level | Kitchen | 3 m | 2.74 m | 3 m x 2.74 m |
| Main Level | Dining Room | 5.13 m | 3.23 m | 5.13 m x 3.23 m |
| Main Level | Living Room | 5.13 m | 3.23 m | 5.13 m x 3.23 m |
https://www.realtor.ca/real-estate/28720412/1150-stroud-lane-mississauga-clarkson-clarkson
Interested?
Contact us for more information
