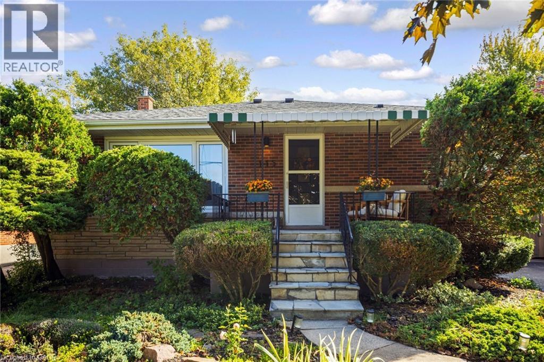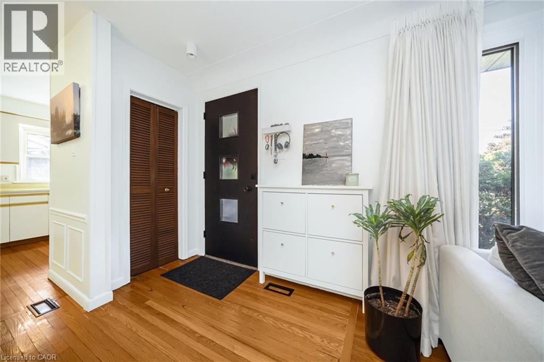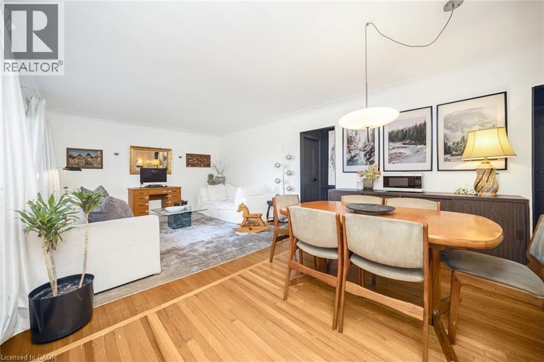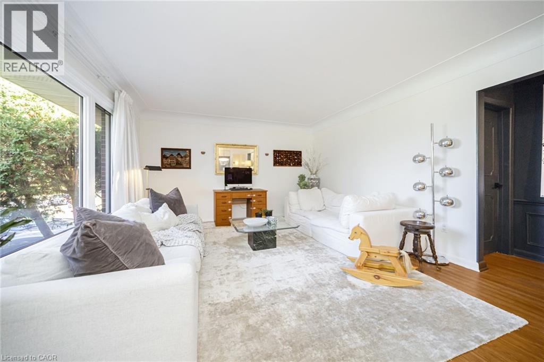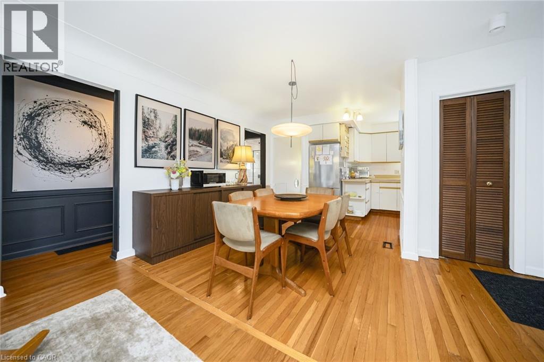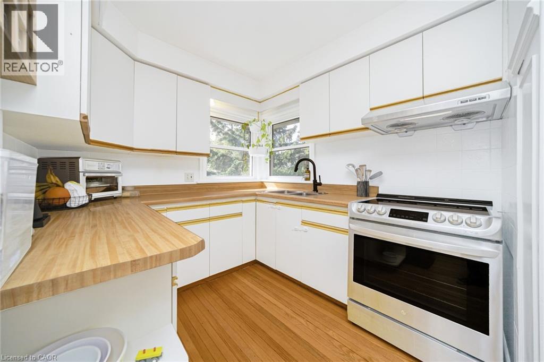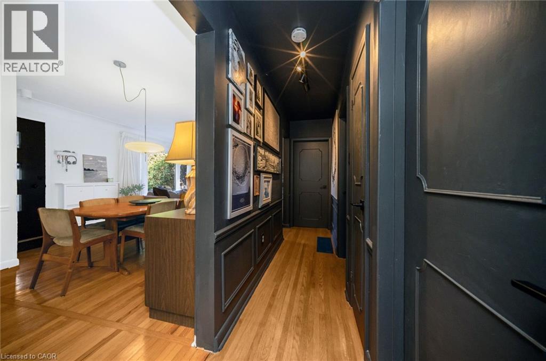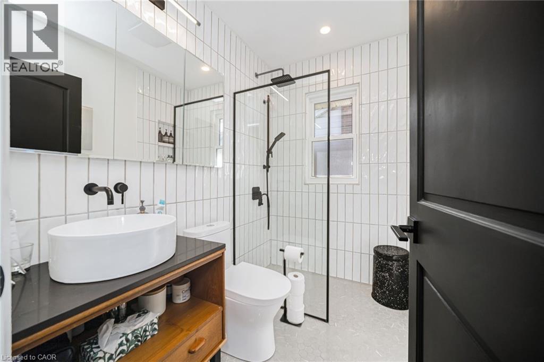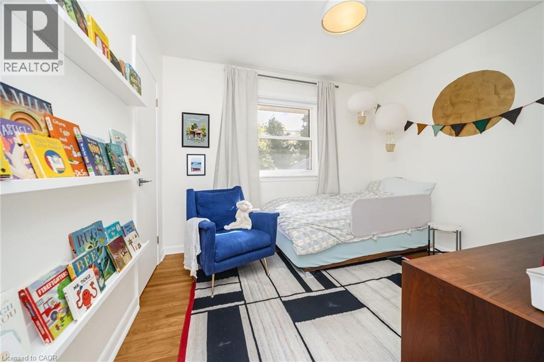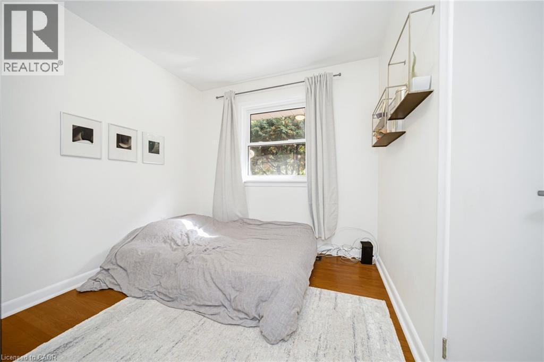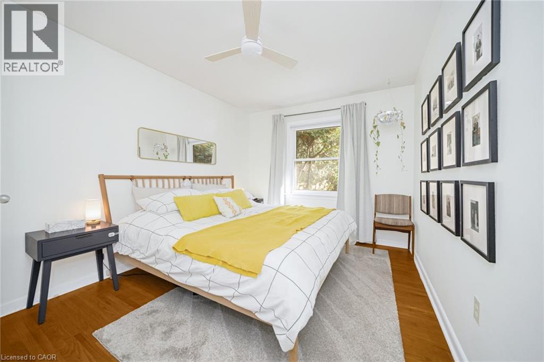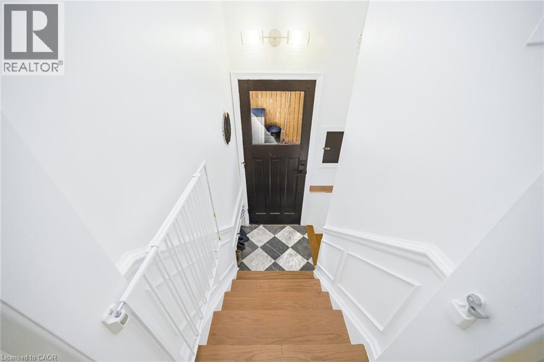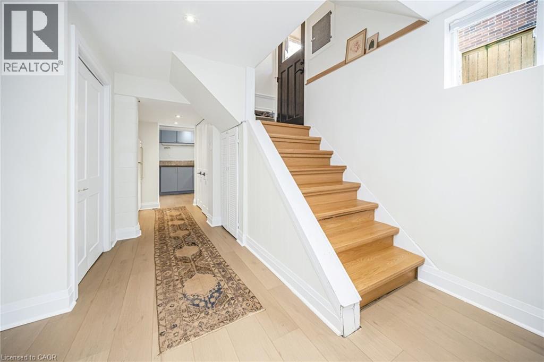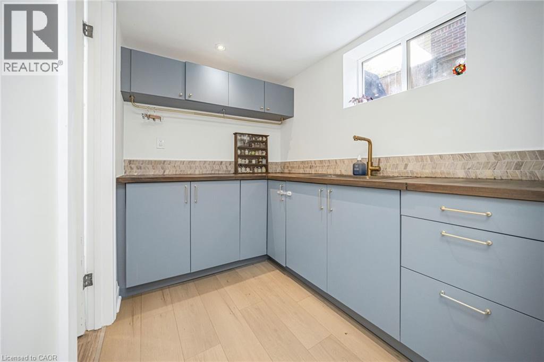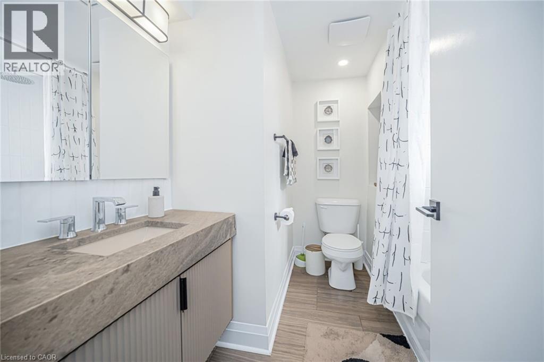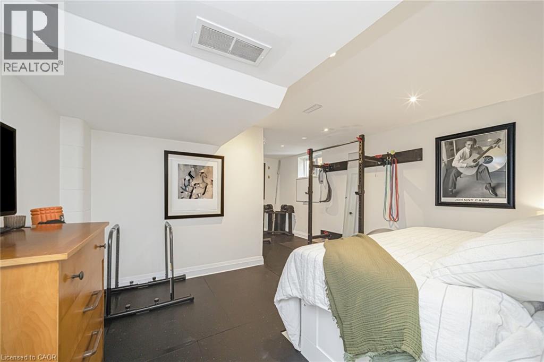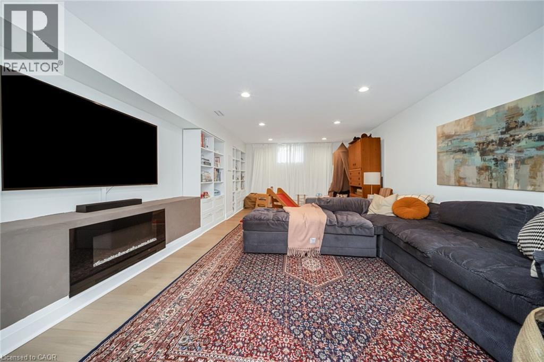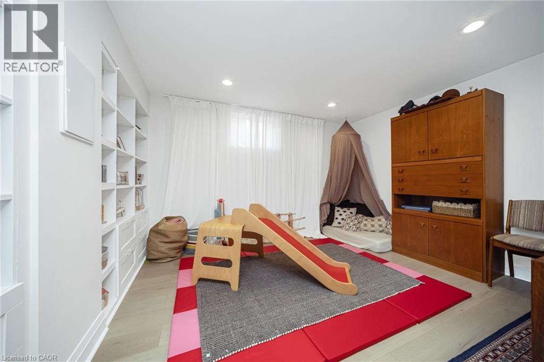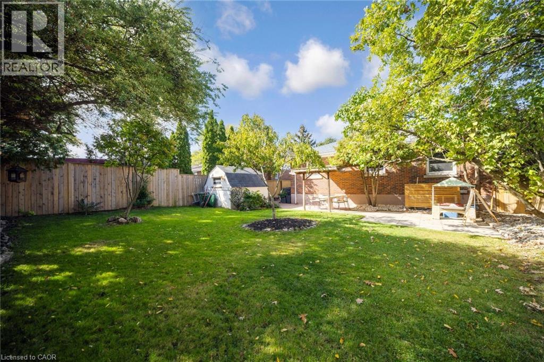4 Bedroom
2 Bathroom
1008 sqft
Bungalow
Central Air Conditioning
Forced Air
$799,999
Set on a lush 50' x 102' lot in prime Central Hamilton Mountain, this charming brick bungalow offers ~1,008 sq ft up plus a fully finished lower level with home gym. A flagstone veranda leads to a bright living room with coved ceilings; the functional kitchen adjoins three bedrooms and a 4-pc bath. Both bathrooms have been recently updated. Downstairs adds a large rec room, multi-purpose room (possible 4th bedroom), laundry with kitchenette (in-law potential where permitted). Updates/extras include roof (2016), furnace (2012), A/C (2020). Close to schools, rec centres, shopping, transit, and major routes well-maintained and move-in ready; immediate possession available. (id:41954)
Property Details
|
MLS® Number
|
40785009 |
|
Property Type
|
Single Family |
|
Parking Space Total
|
4 |
Building
|
Bathroom Total
|
2 |
|
Bedrooms Above Ground
|
3 |
|
Bedrooms Below Ground
|
1 |
|
Bedrooms Total
|
4 |
|
Architectural Style
|
Bungalow |
|
Basement Development
|
Finished |
|
Basement Type
|
Full (finished) |
|
Construction Style Attachment
|
Detached |
|
Cooling Type
|
Central Air Conditioning |
|
Exterior Finish
|
Brick |
|
Heating Type
|
Forced Air |
|
Stories Total
|
1 |
|
Size Interior
|
1008 Sqft |
|
Type
|
House |
|
Utility Water
|
Municipal Water |
Parking
Land
|
Acreage
|
No |
|
Sewer
|
Municipal Sewage System |
|
Size Frontage
|
50 Ft |
|
Size Total Text
|
Under 1/2 Acre |
|
Zoning Description
|
C |
Rooms
| Level |
Type |
Length |
Width |
Dimensions |
|
Basement |
3pc Bathroom |
|
|
8'7'' x 3'9'' |
|
Basement |
Bedroom |
|
|
8'8'' x 7'7'' |
|
Basement |
Family Room |
|
|
23'3'' x 12'9'' |
|
Main Level |
Kitchen |
|
|
15'2'' x 13'5'' |
|
Main Level |
Living Room |
|
|
16'6'' x 13'5'' |
|
Main Level |
Bedroom |
|
|
13'6'' x 9'7'' |
|
Main Level |
Bedroom |
|
|
8'7'' x 10'1'' |
|
Main Level |
Bedroom |
|
|
10'6'' x 8'3'' |
|
Main Level |
3pc Bathroom |
|
|
6'8'' x 4'7'' |
https://www.realtor.ca/real-estate/29058630/115-welbourn-drive-hamilton
