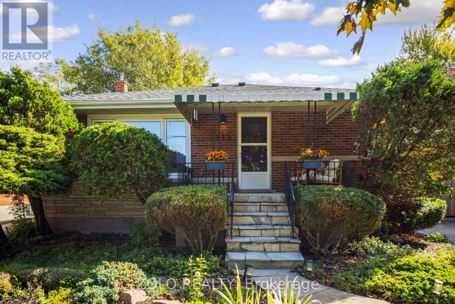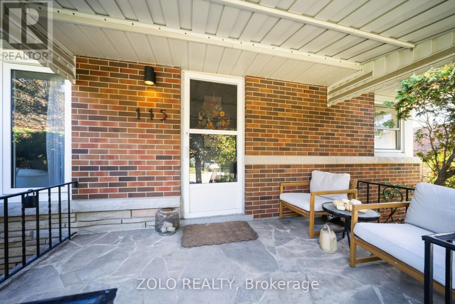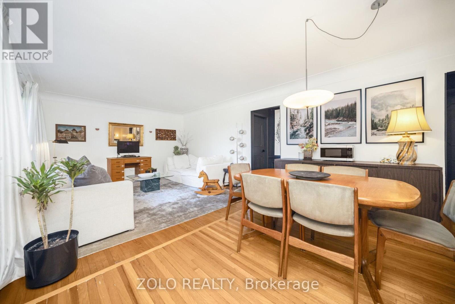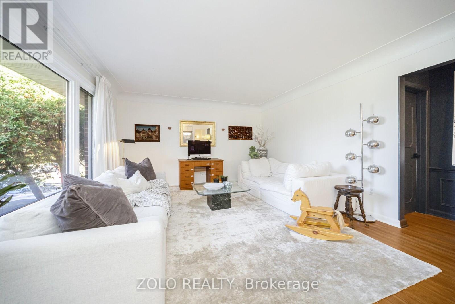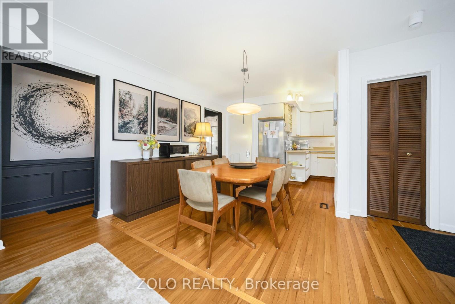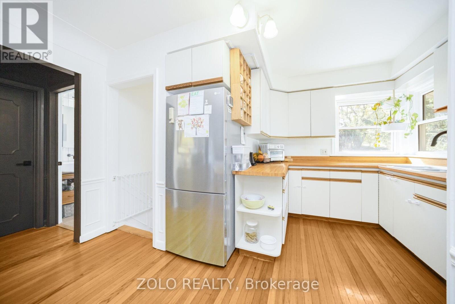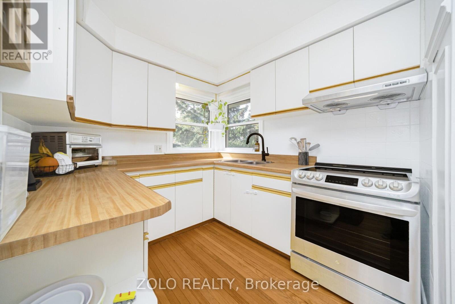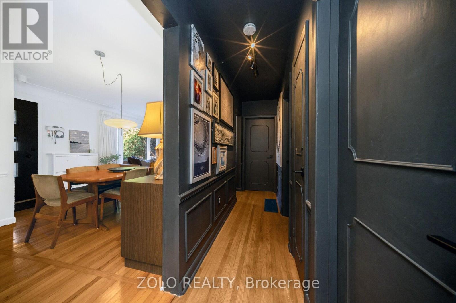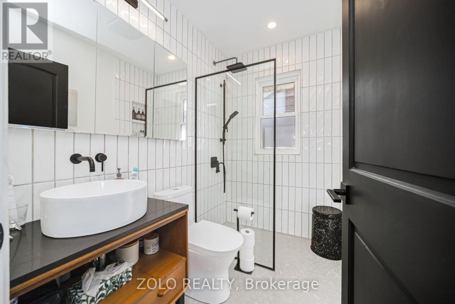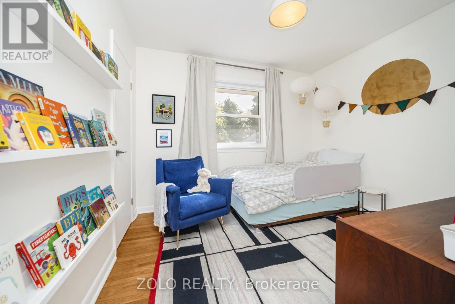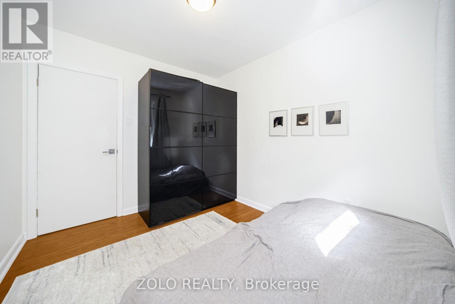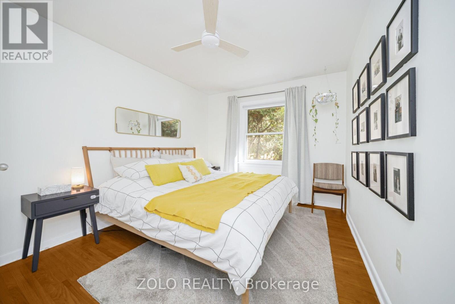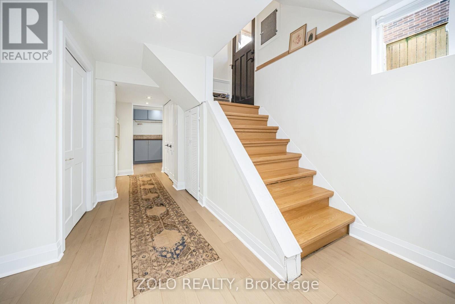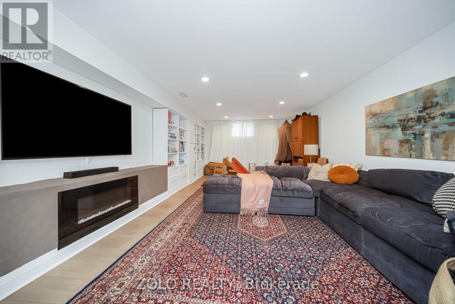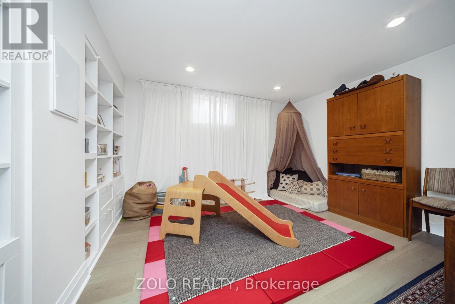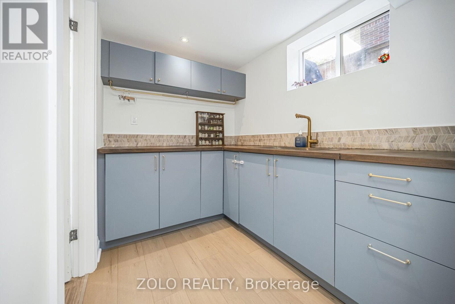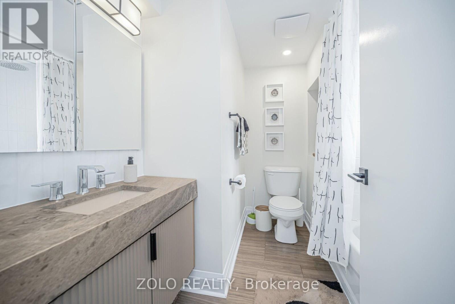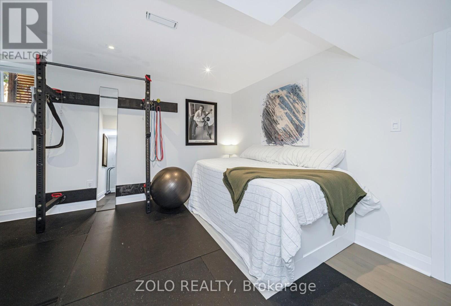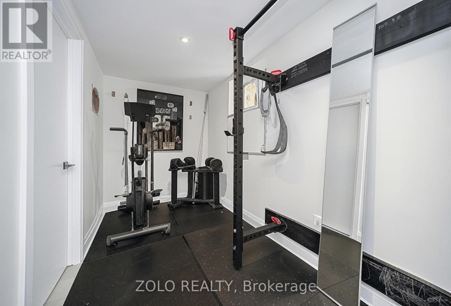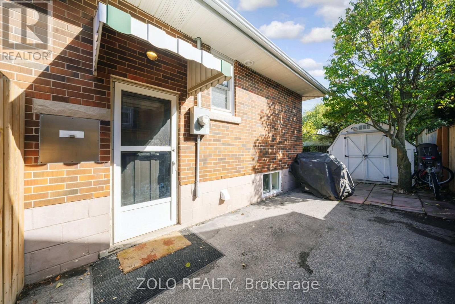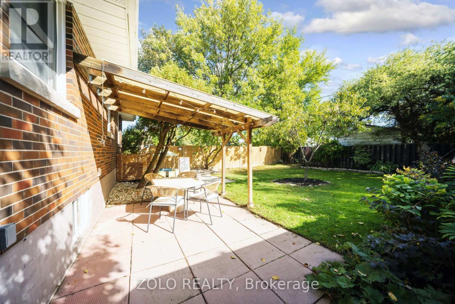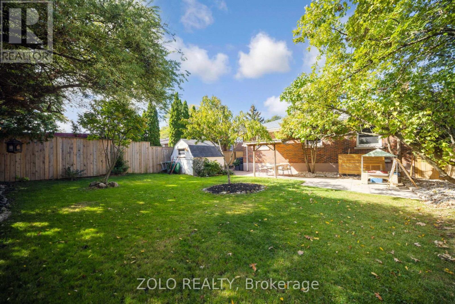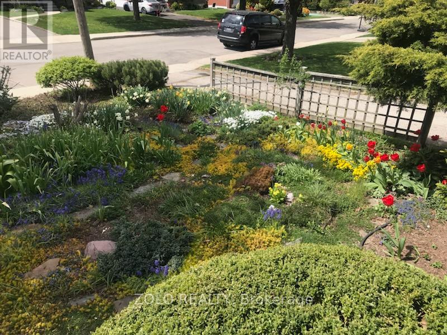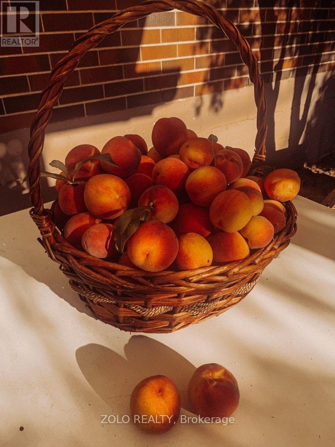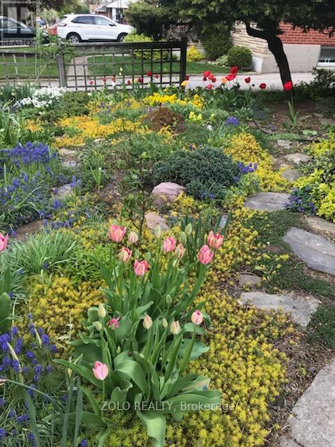3 Bedroom
2 Bathroom
700 - 1100 sqft
Bungalow
Central Air Conditioning
Forced Air
$839,000
Set on a lush 50' x 102' lot in prime Central Hamilton Mountain, this charming brick bungalow offers ~1,008 sq ft up plus a fully finished lower level with home gym. A flagstone veranda leads to a bright living room with coved ceilings; the functional kitchen adjoins three bedrooms and a 4-pc bath. Both bathrooms have been recently updated. Downstairs adds a large rec room, multi-purpose room (possible 4th bedroom), laundry with kitchenette (in-law potential where permitted). Updates/extras include roof (2016), furnace (2012), A/C (2020). Close to schools, rec centres, shopping, transit, and major routes well-maintained and move-in ready; immediate possession available. (id:41954)
Property Details
|
MLS® Number
|
X12465057 |
|
Property Type
|
Single Family |
|
Community Name
|
Balfour |
|
Equipment Type
|
Water Heater |
|
Parking Space Total
|
4 |
|
Rental Equipment Type
|
Water Heater |
Building
|
Bathroom Total
|
2 |
|
Bedrooms Above Ground
|
3 |
|
Bedrooms Total
|
3 |
|
Appliances
|
Dryer, Freezer, Stove, Washer, Refrigerator |
|
Architectural Style
|
Bungalow |
|
Basement Development
|
Finished |
|
Basement Type
|
Full (finished) |
|
Construction Style Attachment
|
Detached |
|
Cooling Type
|
Central Air Conditioning |
|
Exterior Finish
|
Brick |
|
Foundation Type
|
Block |
|
Heating Fuel
|
Natural Gas |
|
Heating Type
|
Forced Air |
|
Stories Total
|
1 |
|
Size Interior
|
700 - 1100 Sqft |
|
Type
|
House |
|
Utility Water
|
Municipal Water |
Parking
Land
|
Acreage
|
No |
|
Sewer
|
Sanitary Sewer |
|
Size Depth
|
102 Ft |
|
Size Frontage
|
50 Ft |
|
Size Irregular
|
50 X 102 Ft |
|
Size Total Text
|
50 X 102 Ft |
Rooms
| Level |
Type |
Length |
Width |
Dimensions |
|
Basement |
Bathroom |
2.62 m |
1.14 m |
2.62 m x 1.14 m |
|
Basement |
Laundry Room |
2.77 m |
4.34 m |
2.77 m x 4.34 m |
|
Basement |
Utility Room |
2.77 m |
4.34 m |
2.77 m x 4.34 m |
|
Basement |
Foyer |
2.54 m |
3.96 m |
2.54 m x 3.96 m |
|
Basement |
Family Room |
7.09 m |
3.89 m |
7.09 m x 3.89 m |
|
Basement |
Other |
2.64 m |
2.31 m |
2.64 m x 2.31 m |
|
Main Level |
Bathroom |
2.03 m |
1.4 m |
2.03 m x 1.4 m |
|
Main Level |
Bedroom |
3.2 m |
2.51 m |
3.2 m x 2.51 m |
|
Main Level |
Bedroom |
2.62 m |
3.07 m |
2.62 m x 3.07 m |
|
Main Level |
Bedroom |
4.11 m |
2.92 m |
4.11 m x 2.92 m |
|
Main Level |
Living Room |
5.03 m |
4.09 m |
5.03 m x 4.09 m |
|
Main Level |
Kitchen |
4.62 m |
4.09 m |
4.62 m x 4.09 m |
https://www.realtor.ca/real-estate/28995947/115-welbourn-drive-hamilton-balfour-balfour
