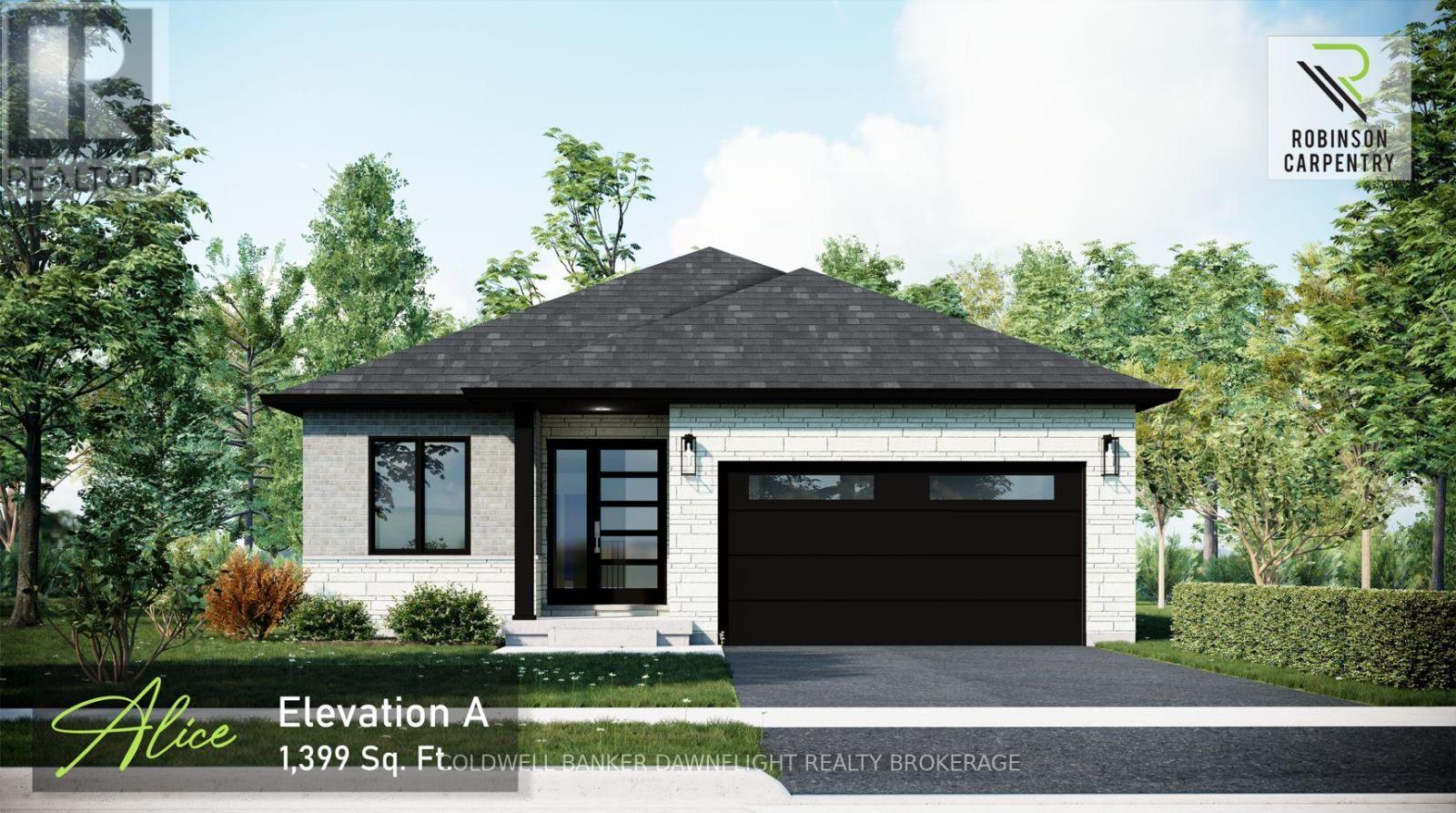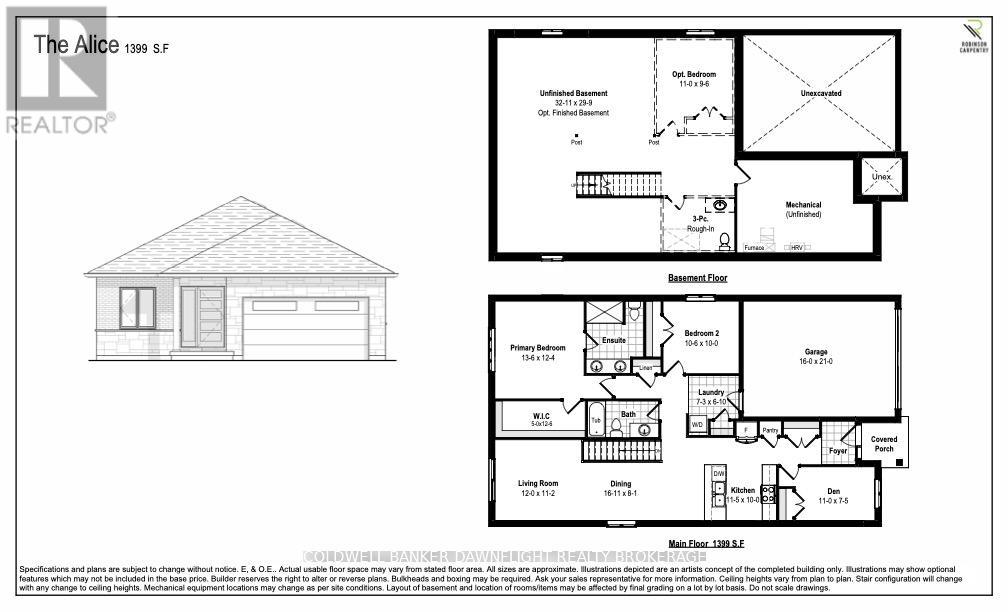3 Bedroom
2 Bathroom
1100 - 1500 sqft
Bungalow
Central Air Conditioning, Air Exchanger
Forced Air
$559,900
Welcome to 115 Victoria Avenue West in Crediton, featuring the Alice Model by Robinson Carpentry. This thoughtfully designed 1,399 sq ft bungalow offers a solid brick exterior and a well-planned interior layout perfect for comfortable living. The main floor includes two bedrooms, highlighted by a spacious primary suite complete with a walk-in closet and a private four-piece ensuite. A second four-piece bathroom serves the additional bedroom and guests. Just off the entryway, a versatile den offers the ideal space for a home office or study. The open-concept kitchen, dining, and living areas create a bright and inviting space for everyday living and entertaining. Additional conveniences include main floor laundry and a full, unfinished basement with potential for a large recreation room, an additional bedroom, and a roughed-in three-piece bathroom offering excellent flexibility for future development. Experience quality craftsmanship and smart design in this new build by Robinson Carpentry. (id:41954)
Property Details
|
MLS® Number
|
X12345153 |
|
Property Type
|
Single Family |
|
Community Name
|
Stephen |
|
Features
|
Carpet Free |
|
Parking Space Total
|
3 |
Building
|
Bathroom Total
|
2 |
|
Bedrooms Above Ground
|
3 |
|
Bedrooms Total
|
3 |
|
Appliances
|
Water Heater - Tankless |
|
Architectural Style
|
Bungalow |
|
Basement Development
|
Unfinished |
|
Basement Type
|
Full (unfinished) |
|
Construction Style Attachment
|
Detached |
|
Cooling Type
|
Central Air Conditioning, Air Exchanger |
|
Exterior Finish
|
Brick |
|
Foundation Type
|
Poured Concrete |
|
Heating Fuel
|
Natural Gas |
|
Heating Type
|
Forced Air |
|
Stories Total
|
1 |
|
Size Interior
|
1100 - 1500 Sqft |
|
Type
|
House |
|
Utility Water
|
Municipal Water |
Parking
Land
|
Acreage
|
No |
|
Sewer
|
Sanitary Sewer |
|
Zoning Description
|
R1 |
Rooms
| Level |
Type |
Length |
Width |
Dimensions |
|
Main Level |
Living Room |
3.65 m |
3.41 m |
3.65 m x 3.41 m |
|
Main Level |
Dining Room |
4.91 m |
2.46 m |
4.91 m x 2.46 m |
|
Main Level |
Kitchen |
3.5 m |
3.04 m |
3.5 m x 3.04 m |
|
Main Level |
Den |
3.35 m |
2.28 m |
3.35 m x 2.28 m |
|
Main Level |
Laundry Room |
2.22 m |
1.85 m |
2.22 m x 1.85 m |
|
Main Level |
Primary Bedroom |
4.14 m |
3.77 m |
4.14 m x 3.77 m |
|
Main Level |
Bedroom |
3.23 m |
3.04 m |
3.23 m x 3.04 m |
https://www.realtor.ca/real-estate/28734685/115-victoria-avenue-south-huron-stephen-stephen



