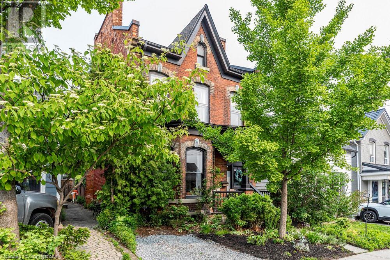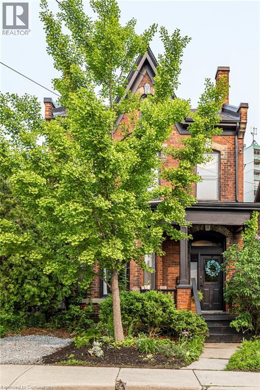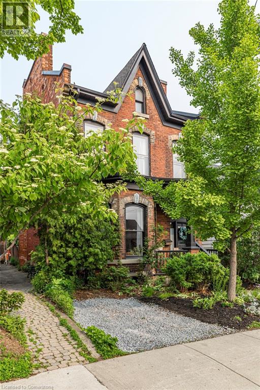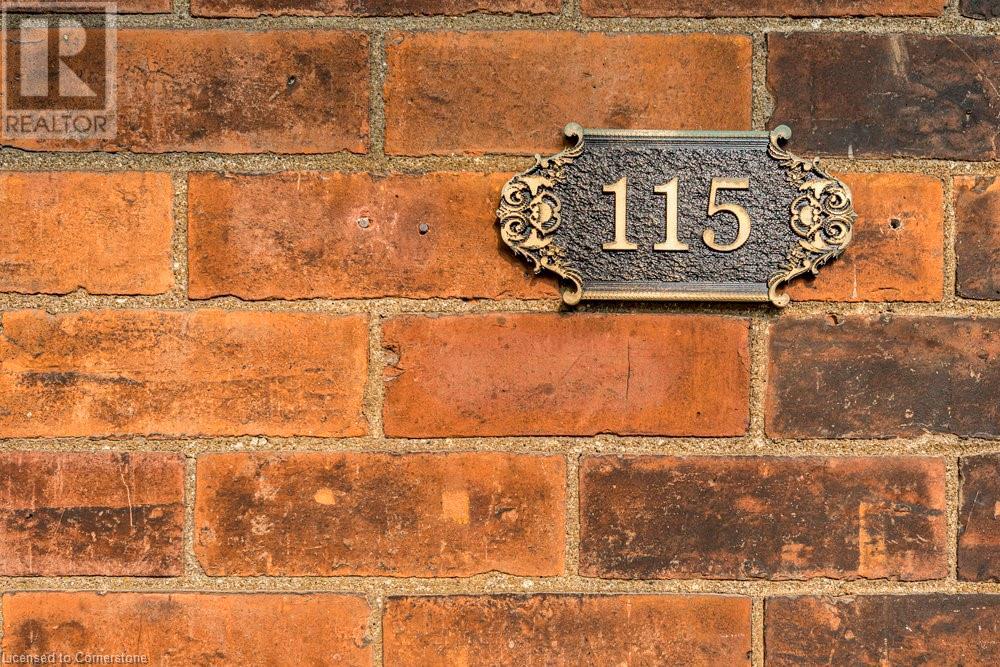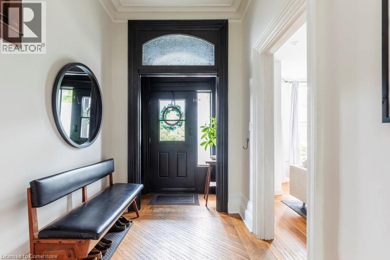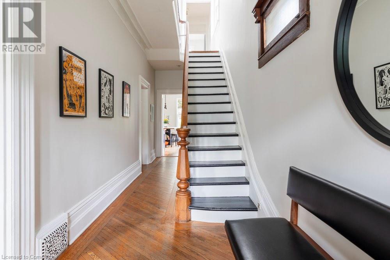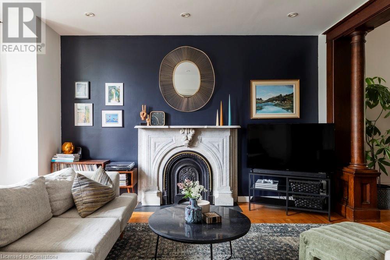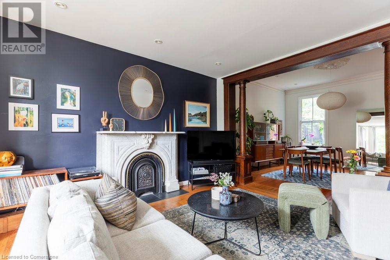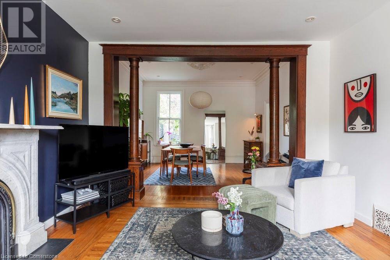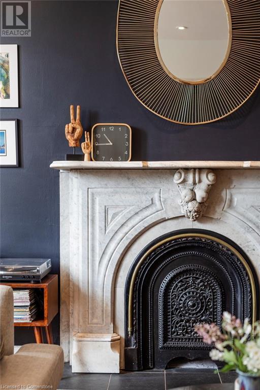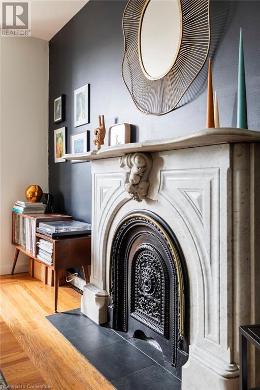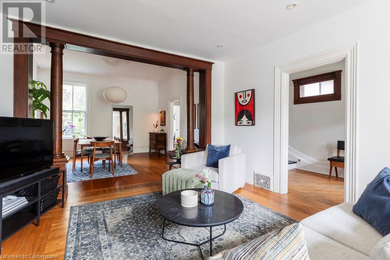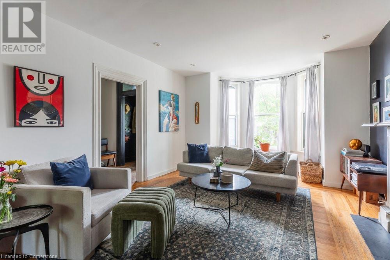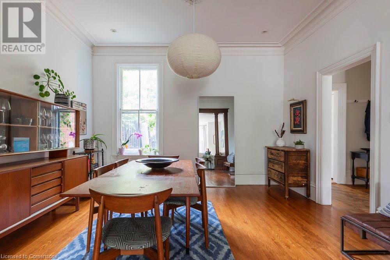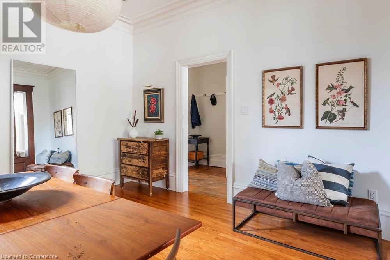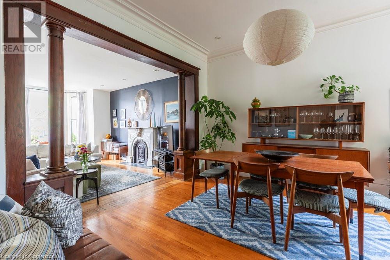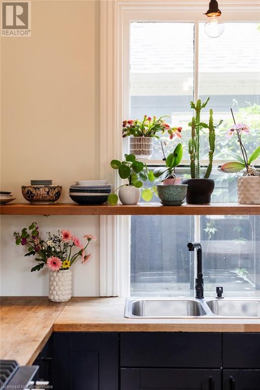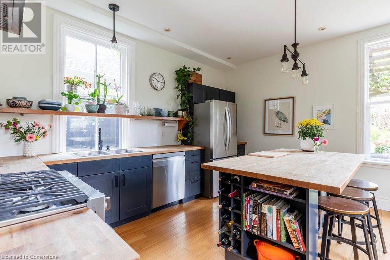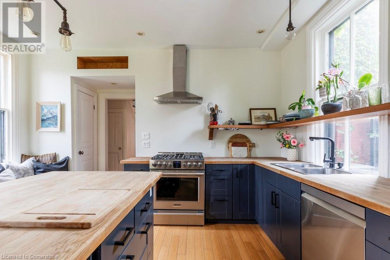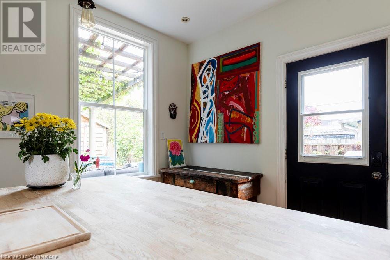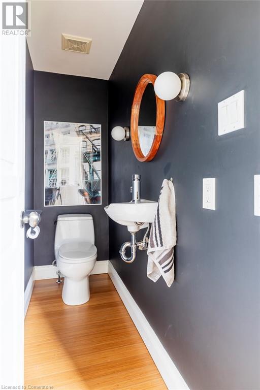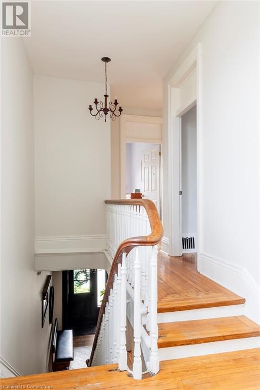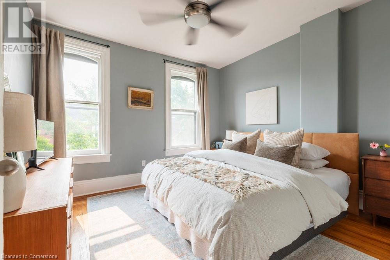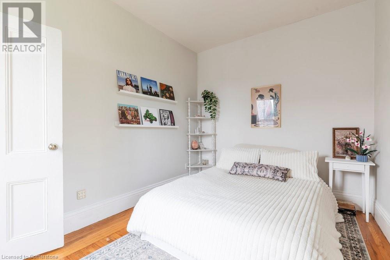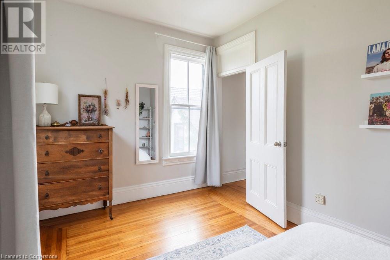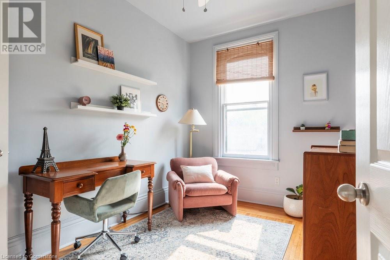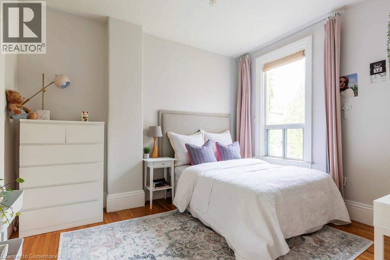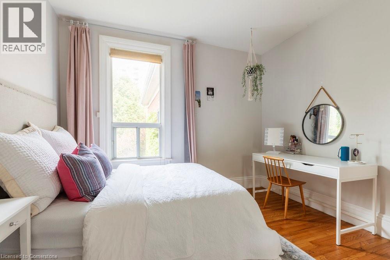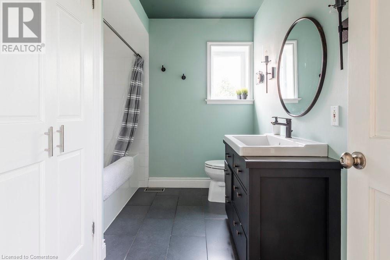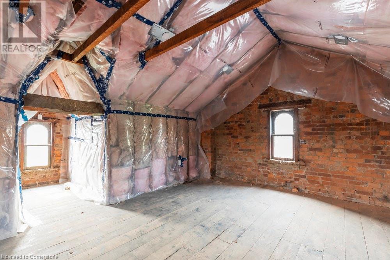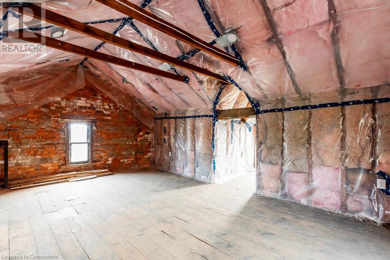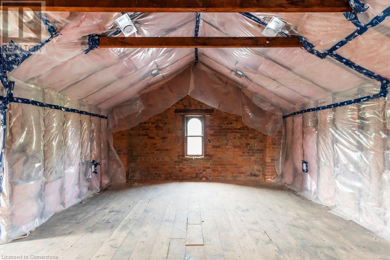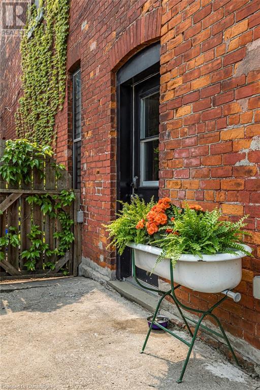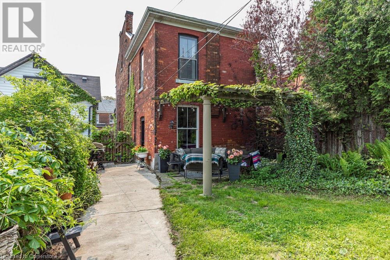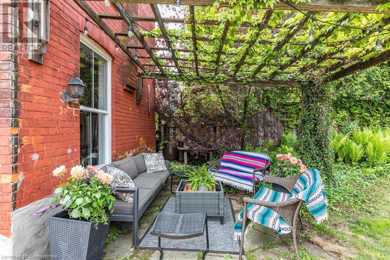4 Bedroom
2 Bathroom
2391 sqft
Central Air Conditioning
Forced Air
$899,000
Welcome to Locke St. N. This century brick home effortlessly combines timeless elegance with modern sophistication. The stately brick façade, adorned with intricate architectural details, exudes historic charm and curb appeal. Inside, a grand foyer welcomes you with soaring ceilings, detailed woodwork, and beautifully preserved hardwood floors that set the tone for the home's unique blend of vintage character and contemporary comfort. The bright and spacious main living areas feature large windows, creating an inviting and open atmosphere. This home boasts four bedrooms, a stylishly 4-piece bathroom; including laundry on the upper level, and a convenient powder room on the main floor. A spacious loft with high ceilings awaits your personal touch, ready to be transformed into a studio, office, or additional living space. The kitchen opens to a private backyard, perfect for entertaining or relaxing in your own serene retreat. Situated in a prime location of Strathcona and just steps from the park, fantastic schools, downtown shopping/restaurants and mins to the Hwy! This property is a commuter's dream and a haven for urban families. Full of character and charm this home is truly a gem that must be seen to be appreciated. Shows A+! (id:41954)
Property Details
|
MLS® Number
|
40733572 |
|
Property Type
|
Single Family |
|
Amenities Near By
|
Hospital, Park, Place Of Worship, Playground, Shopping |
|
Communication Type
|
Internet Access |
|
Equipment Type
|
Water Heater |
|
Features
|
Crushed Stone Driveway |
|
Parking Space Total
|
1 |
|
Rental Equipment Type
|
Water Heater |
Building
|
Bathroom Total
|
2 |
|
Bedrooms Above Ground
|
4 |
|
Bedrooms Total
|
4 |
|
Appliances
|
Dishwasher, Dryer, Refrigerator, Stove, Washer |
|
Basement Development
|
Unfinished |
|
Basement Type
|
Crawl Space (unfinished) |
|
Constructed Date
|
1880 |
|
Construction Style Attachment
|
Detached |
|
Cooling Type
|
Central Air Conditioning |
|
Exterior Finish
|
Brick |
|
Fixture
|
Ceiling Fans |
|
Half Bath Total
|
1 |
|
Heating Type
|
Forced Air |
|
Stories Total
|
3 |
|
Size Interior
|
2391 Sqft |
|
Type
|
House |
|
Utility Water
|
Municipal Water |
Land
|
Acreage
|
No |
|
Land Amenities
|
Hospital, Park, Place Of Worship, Playground, Shopping |
|
Sewer
|
Municipal Sewage System |
|
Size Depth
|
100 Ft |
|
Size Frontage
|
30 Ft |
|
Size Total Text
|
Under 1/2 Acre |
|
Zoning Description
|
D |
Rooms
| Level |
Type |
Length |
Width |
Dimensions |
|
Second Level |
4pc Bathroom |
|
|
10'4'' x 8'0'' |
|
Second Level |
Bedroom |
|
|
8'4'' x 11'2'' |
|
Second Level |
Bedroom |
|
|
14'3'' x 9'2'' |
|
Second Level |
Bedroom |
|
|
14'2'' x 11'10'' |
|
Second Level |
Primary Bedroom |
|
|
12'1'' x 12'6'' |
|
Third Level |
Attic |
|
|
21'11'' x 22'1'' |
|
Main Level |
2pc Bathroom |
|
|
7'8'' x 2'8'' |
|
Main Level |
Kitchen |
|
|
14'9'' x 17'7'' |
|
Main Level |
Dining Room |
|
|
13'9'' x 13'10'' |
|
Main Level |
Living Room |
|
|
13'1'' x 17'8'' |
https://www.realtor.ca/real-estate/28414503/115-locke-street-n-hamilton
