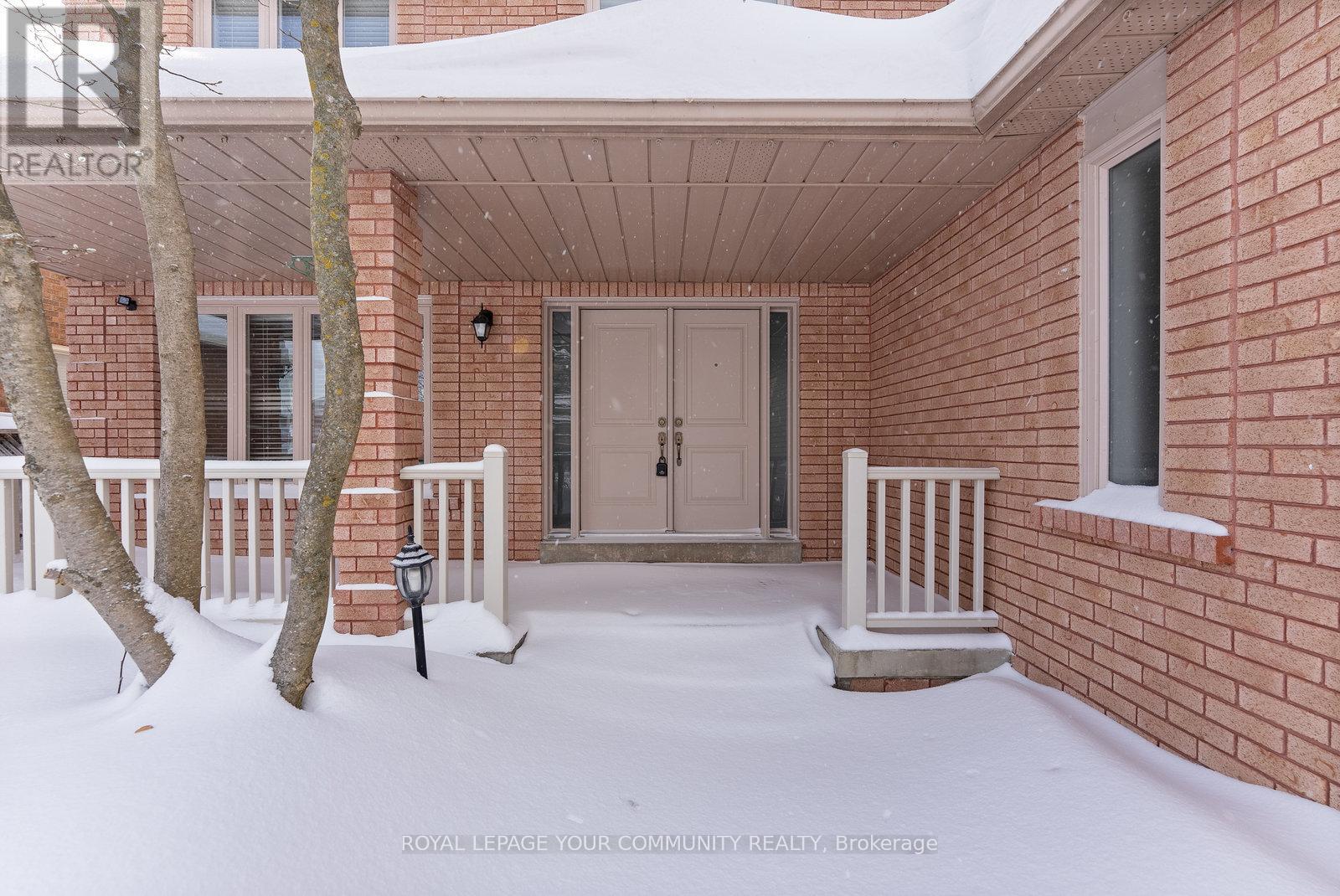5 Bedroom
4 Bathroom
Fireplace
Central Air Conditioning
Forced Air
$980,000
Bright And Lovely Detached Property In The Desirable Ardagh Neighborhood. This 4+1 Bedrooms Brick 2 Storey Family Home, Located On A Quiet Street, Walking Distance to Schools, Parks & Trails, easy access to Hwy 400, double car garage, Perfect Layout Living Room/ Dining Room Along With Family RoomAnd Kitchen and Main Floor Office. Two Separate Staircases To The Basement; One From The Separate Side Entrance To Potential In-Law Suite (Not Registered). Main floor laundry room. Hardwood and ceramic floors on main floor. Fireplace in Family Room. Smooth Ceilings & Newer Casement WindowsUpper Floors (2022), Second Floor Bathrooms Renovated With Heated Floors. (id:41954)
Property Details
|
MLS® Number
|
S11975910 |
|
Property Type
|
Single Family |
|
Community Name
|
Ardagh |
|
Parking Space Total
|
6 |
Building
|
Bathroom Total
|
4 |
|
Bedrooms Above Ground
|
4 |
|
Bedrooms Below Ground
|
1 |
|
Bedrooms Total
|
5 |
|
Appliances
|
Dishwasher, Dryer, Microwave, Stove, Washer, Window Coverings, Refrigerator |
|
Basement Development
|
Finished |
|
Basement Features
|
Separate Entrance |
|
Basement Type
|
N/a (finished) |
|
Construction Style Attachment
|
Detached |
|
Cooling Type
|
Central Air Conditioning |
|
Exterior Finish
|
Brick |
|
Fireplace Present
|
Yes |
|
Flooring Type
|
Hardwood, Laminate, Ceramic |
|
Foundation Type
|
Unknown |
|
Half Bath Total
|
1 |
|
Heating Fuel
|
Natural Gas |
|
Heating Type
|
Forced Air |
|
Stories Total
|
2 |
|
Type
|
House |
|
Utility Water
|
Municipal Water |
Parking
Land
|
Acreage
|
No |
|
Sewer
|
Sanitary Sewer |
|
Size Depth
|
117 Ft ,2 In |
|
Size Frontage
|
50 Ft ,11 In |
|
Size Irregular
|
50.93 X 117.18 Ft ; 50.93 Ft X 117.18 Ft |
|
Size Total Text
|
50.93 X 117.18 Ft ; 50.93 Ft X 117.18 Ft |
Rooms
| Level |
Type |
Length |
Width |
Dimensions |
|
Second Level |
Primary Bedroom |
6.5 m |
4.28 m |
6.5 m x 4.28 m |
|
Second Level |
Bedroom 2 |
4.66 m |
3.49 m |
4.66 m x 3.49 m |
|
Second Level |
Bedroom 3 |
3.61 m |
3.5 m |
3.61 m x 3.5 m |
|
Second Level |
Bedroom 4 |
3.5 m |
3.6 m |
3.5 m x 3.6 m |
|
Lower Level |
Living Room |
7.48 m |
3.5 m |
7.48 m x 3.5 m |
|
Lower Level |
Bedroom |
4.37 m |
3.38 m |
4.37 m x 3.38 m |
|
Lower Level |
Kitchen |
6.61 m |
3.52 m |
6.61 m x 3.52 m |
|
Main Level |
Living Room |
3.95 m |
3.49 m |
3.95 m x 3.49 m |
|
Main Level |
Dining Room |
3.79 m |
3.41 m |
3.79 m x 3.41 m |
|
Main Level |
Kitchen |
6.6 m |
3.4 m |
6.6 m x 3.4 m |
|
Main Level |
Family Room |
4.81 m |
3.39 m |
4.81 m x 3.39 m |
|
Main Level |
Office |
3.4 m |
2.88 m |
3.4 m x 2.88 m |
https://www.realtor.ca/real-estate/27923450/115-james-street-barrie-ardagh-ardagh




























