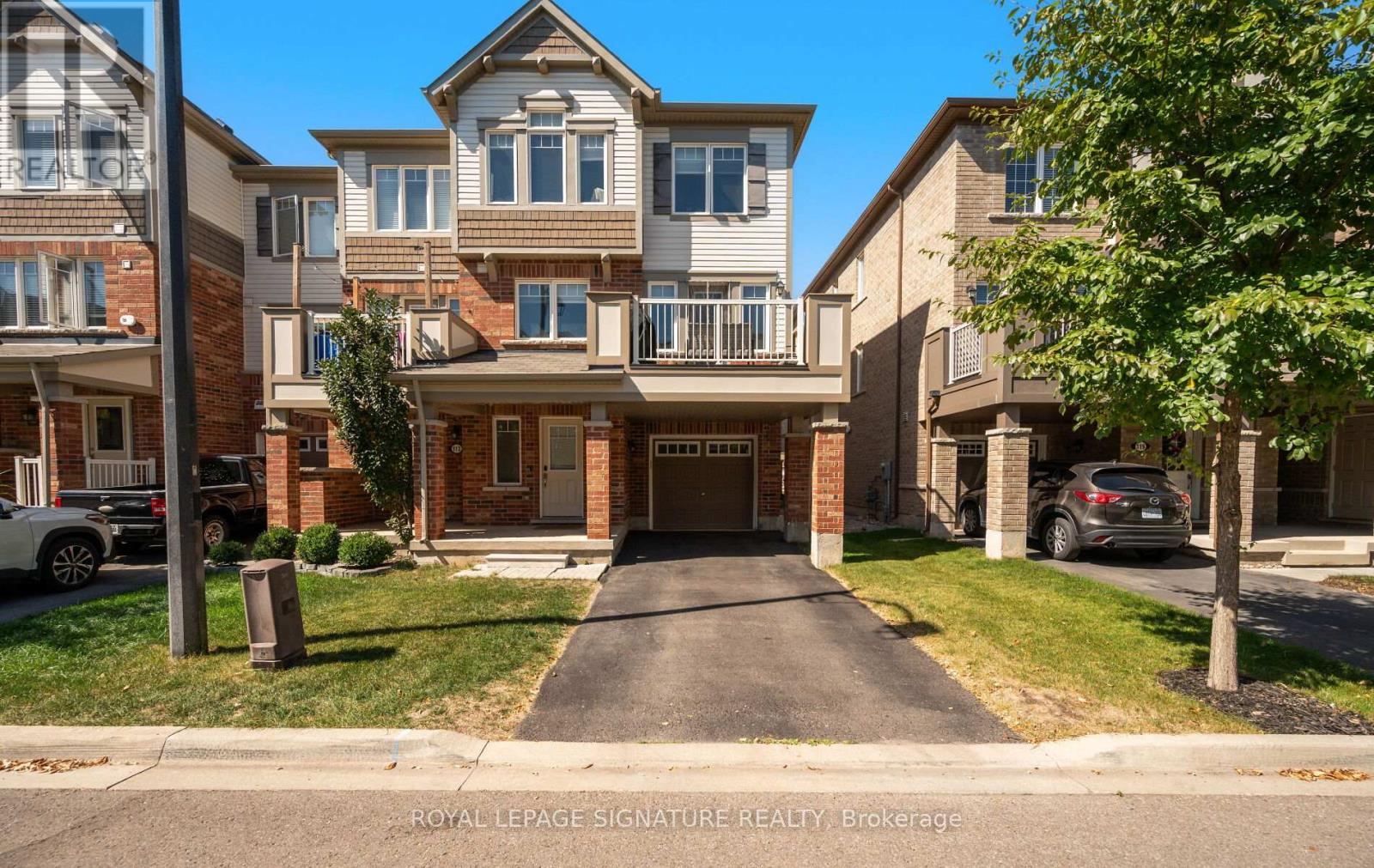115 Frost Court Milton (Fo Ford), Ontario L9E 1G2
3 Bedroom
3 Bathroom
1500 - 2000 sqft
Central Air Conditioning
Forced Air
$849,990
Newly renovated Mattamy-Built Tweed End Unit offering 1541 sq ft with fresh paint, pot lights & many upgrades throughout. Features 3 bedrooms & 3 baths, open concept dining & great room with laminate floors & walkout to balcony w/gas BBQ hookup. Modern eat-in kitchen with quartz centre island, undermount sink, stainless steel appliances, backsplash & large pantry. Hardwood staircase, cornice moulding, 2nd floor laundry, main floor office, direct garage access & primary bedroom with 3-pc ensuite. Close to schools, parks, shopping & highways. (id:41954)
Property Details
| MLS® Number | W12427737 |
| Property Type | Single Family |
| Community Name | 1032 - FO Ford |
| Parking Space Total | 3 |
Building
| Bathroom Total | 3 |
| Bedrooms Above Ground | 3 |
| Bedrooms Total | 3 |
| Construction Style Attachment | Attached |
| Cooling Type | Central Air Conditioning |
| Exterior Finish | Brick |
| Flooring Type | Carpeted |
| Half Bath Total | 1 |
| Heating Fuel | Natural Gas |
| Heating Type | Forced Air |
| Stories Total | 3 |
| Size Interior | 1500 - 2000 Sqft |
| Type | Row / Townhouse |
| Utility Water | Municipal Water |
Parking
| Attached Garage | |
| Garage |
Land
| Acreage | No |
| Size Depth | 44 Ft ,3 In |
| Size Frontage | 26 Ft ,7 In |
| Size Irregular | 26.6 X 44.3 Ft |
| Size Total Text | 26.6 X 44.3 Ft |
Rooms
| Level | Type | Length | Width | Dimensions |
|---|---|---|---|---|
| Second Level | Kitchen | 2.94 m | 4.74 m | 2.94 m x 4.74 m |
| Second Level | Dining Room | 3.14 m | 3.96 m | 3.14 m x 3.96 m |
| Second Level | Living Room | 3.27 m | 4.57 m | 3.27 m x 4.57 m |
| Second Level | Bathroom | Measurements not available | ||
| Third Level | Primary Bedroom | 3.14 m | 4.57 m | 3.14 m x 4.57 m |
| Third Level | Bedroom | 3.04 m | 2.99 m | 3.04 m x 2.99 m |
| Third Level | Bedroom | 3.04 m | 2.74 m | 3.04 m x 2.74 m |
| Third Level | Bathroom | Measurements not available | ||
| Third Level | Bathroom | Measurements not available | ||
| Main Level | Office | 1.9 m | 4.77 m | 1.9 m x 4.77 m |
https://www.realtor.ca/real-estate/28915480/115-frost-court-milton-fo-ford-1032-fo-ford
Interested?
Contact us for more information



















































