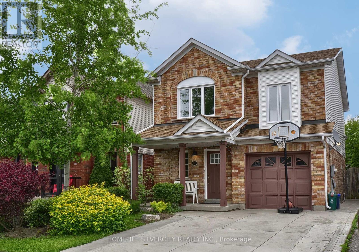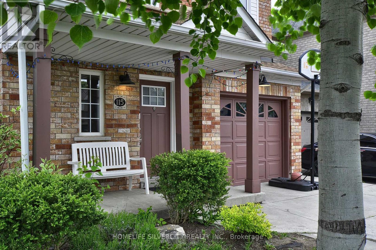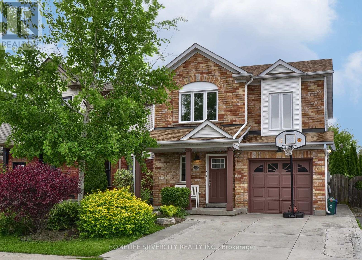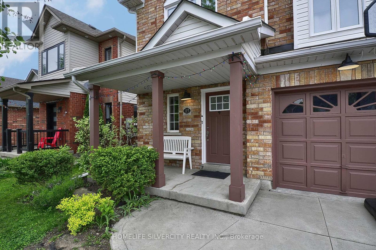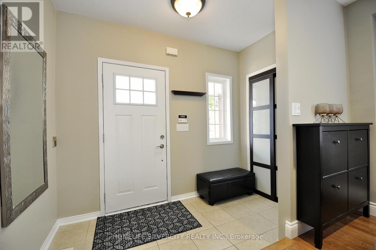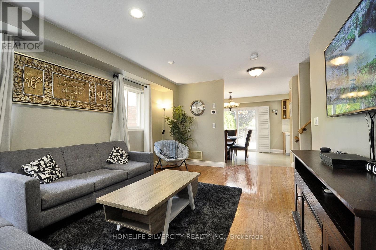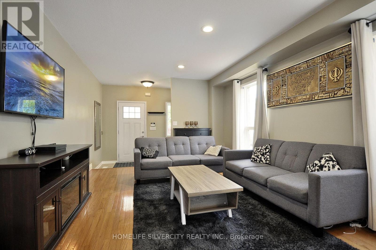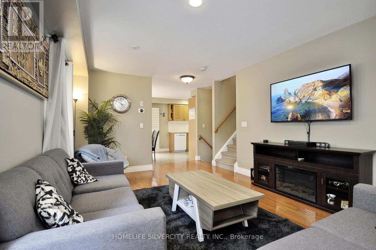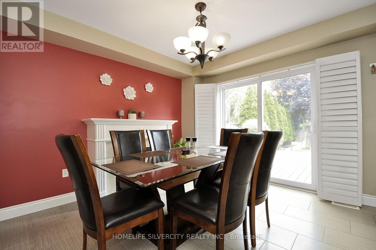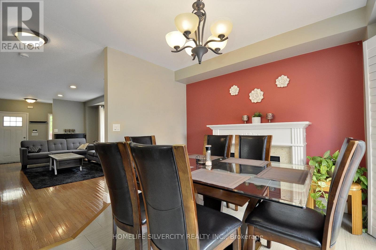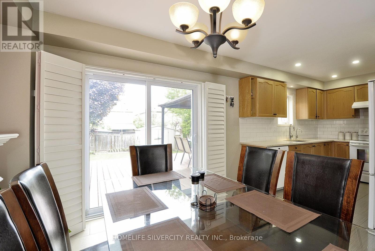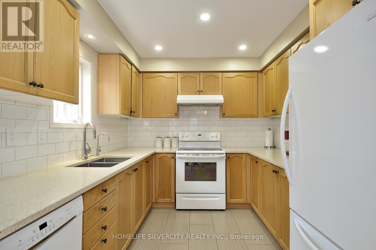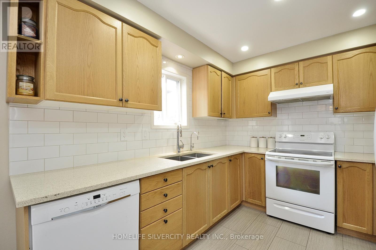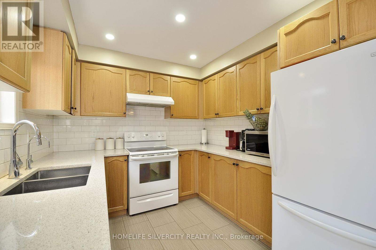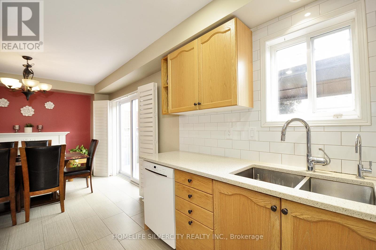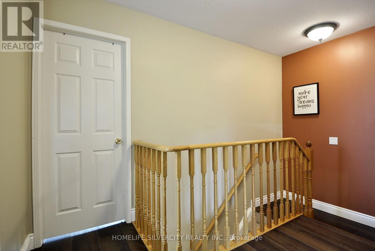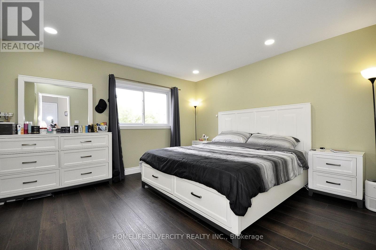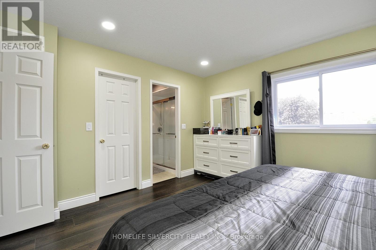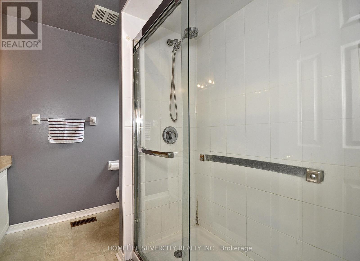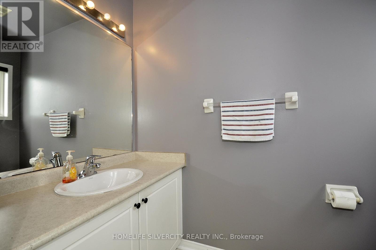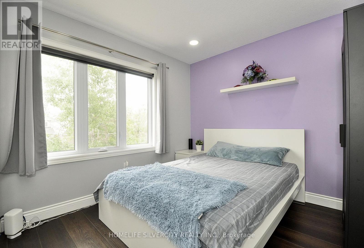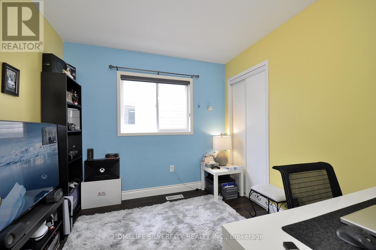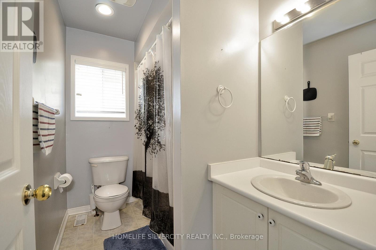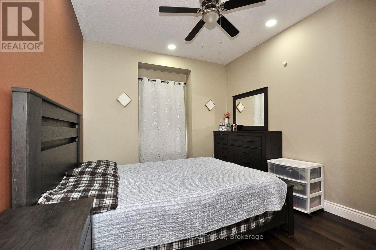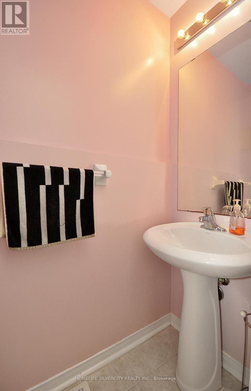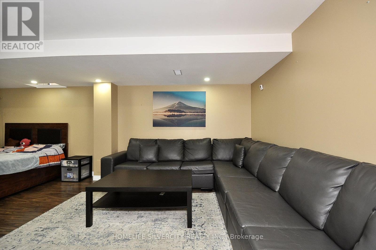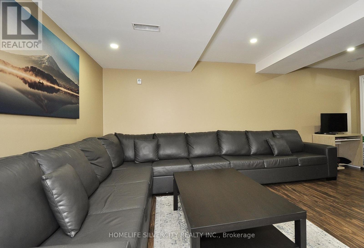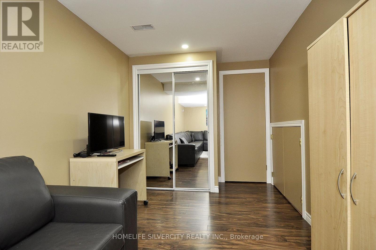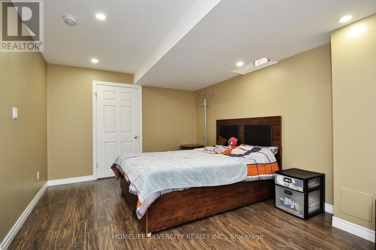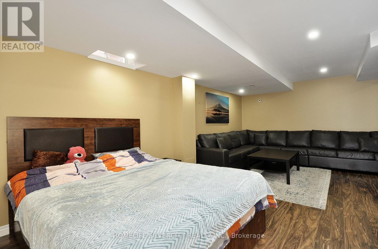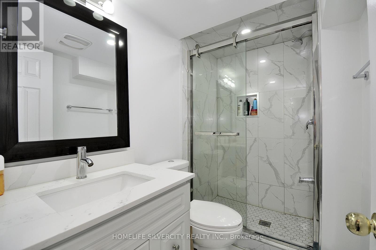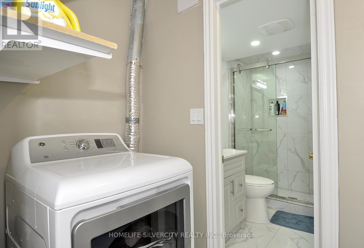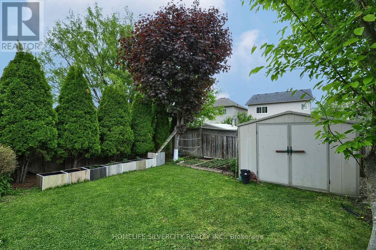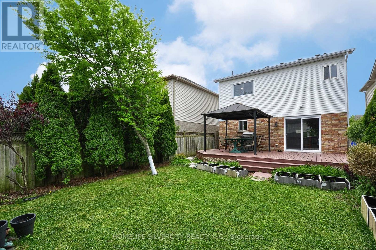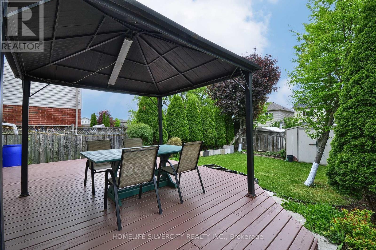4 Bedroom
4 Bathroom
1500 - 2000 sqft
Central Air Conditioning
Forced Air
$789,900
Welcome to 115 Flockhart Rd A Beautiful Family Home in a Prime Cambridge Location! Step into this spacious and well-maintained single-family home, offering over 2,100 sq. ft. of thoughtfully designed living space. Featuring 4 generous bedrooms and 3.5 bathrooms, this home is ideal for growing families or those who love to entertain. Enjoy the comfort of a fully finished basement complete with a large recreation room perfect for a home theatre, gym, or play area. The entire home is carpet-free, boasting quality flooring throughout for easy maintenance and a clean, modern look. Situated on a 31 x 111 ft. lot, this property offers excellent outdoor space for gardening, summer BBQs, or simply relaxing with family. Located in a sought-after neighborhood in Cambridge, this home is close to schools, parks, shopping, and highway access a perfect blend of convenience and comfort. Don't miss your chance to call this beautiful house your home! (id:41954)
Property Details
|
MLS® Number
|
X12187000 |
|
Property Type
|
Single Family |
|
Parking Space Total
|
4 |
Building
|
Bathroom Total
|
4 |
|
Bedrooms Above Ground
|
4 |
|
Bedrooms Total
|
4 |
|
Amenities
|
Fireplace(s) |
|
Appliances
|
Garage Door Opener Remote(s) |
|
Basement Development
|
Finished |
|
Basement Type
|
N/a (finished) |
|
Construction Style Attachment
|
Detached |
|
Cooling Type
|
Central Air Conditioning |
|
Exterior Finish
|
Brick |
|
Flooring Type
|
Ceramic, Hardwood, Laminate |
|
Foundation Type
|
Concrete |
|
Half Bath Total
|
1 |
|
Heating Fuel
|
Natural Gas |
|
Heating Type
|
Forced Air |
|
Stories Total
|
2 |
|
Size Interior
|
1500 - 2000 Sqft |
|
Type
|
House |
|
Utility Water
|
Municipal Water |
Parking
Land
|
Acreage
|
No |
|
Sewer
|
Sanitary Sewer |
|
Size Depth
|
111 Ft ,9 In |
|
Size Frontage
|
31 Ft ,7 In |
|
Size Irregular
|
31.6 X 111.8 Ft |
|
Size Total Text
|
31.6 X 111.8 Ft |
Rooms
| Level |
Type |
Length |
Width |
Dimensions |
|
Second Level |
Primary Bedroom |
4.09 m |
3.84 m |
4.09 m x 3.84 m |
|
Second Level |
Bedroom 2 |
3.12 m |
4.27 m |
3.12 m x 4.27 m |
|
Second Level |
Bedroom 3 |
2.97 m |
3.05 m |
2.97 m x 3.05 m |
|
Second Level |
Bedroom 4 |
2.92 m |
2.31 m |
2.92 m x 2.31 m |
|
Second Level |
Bathroom |
2.72 m |
2.31 m |
2.72 m x 2.31 m |
|
Basement |
Recreational, Games Room |
6.5 m |
6.81 m |
6.5 m x 6.81 m |
|
Main Level |
Kitchen |
3.12 m |
2.69 m |
3.12 m x 2.69 m |
|
Main Level |
Dining Room |
3.53 m |
5.74 m |
3.53 m x 5.74 m |
|
Main Level |
Living Room |
3.53 m |
5.74 m |
3.53 m x 5.74 m |
|
Main Level |
Eating Area |
3.58 m |
3.35 m |
3.58 m x 3.35 m |
https://www.realtor.ca/real-estate/28396979/115-flockhart-road-cambridge
