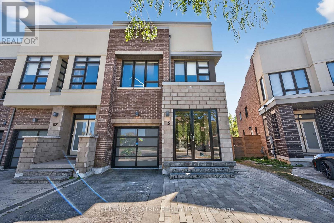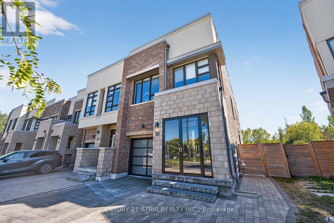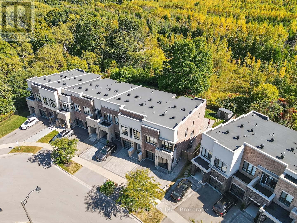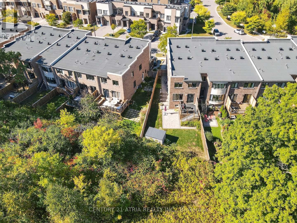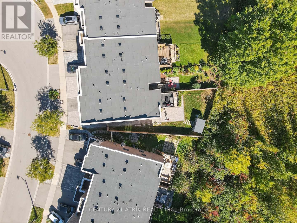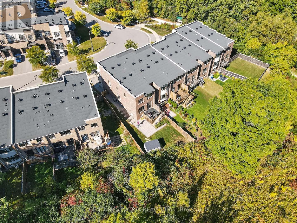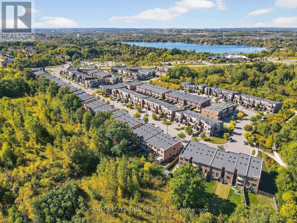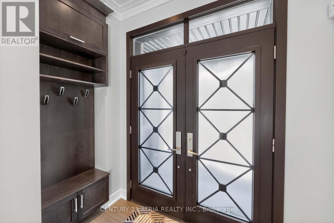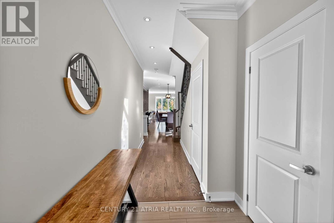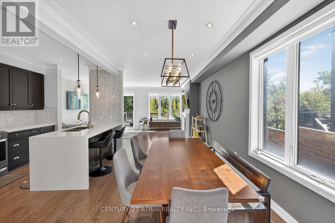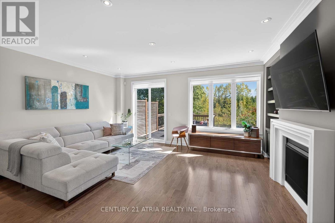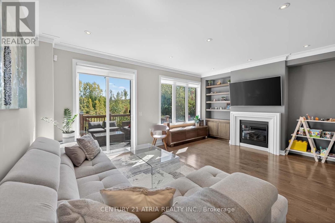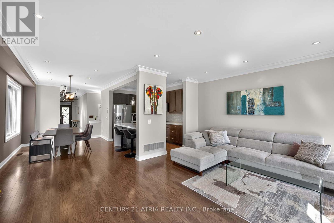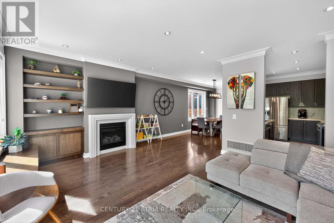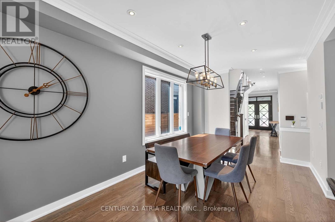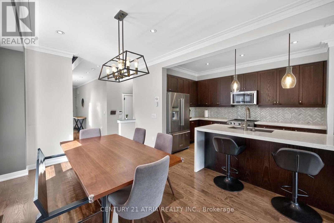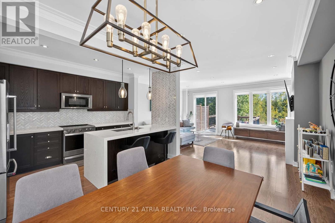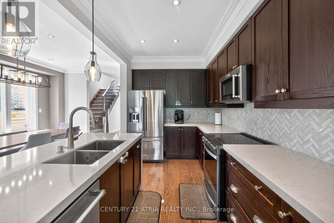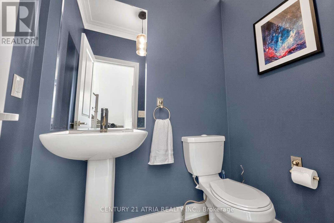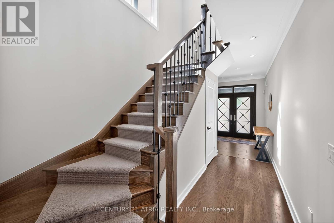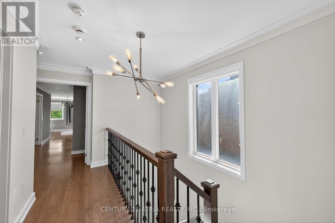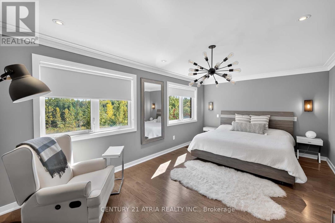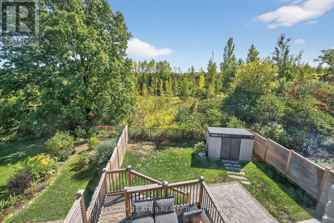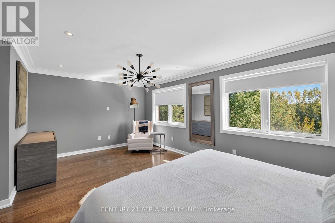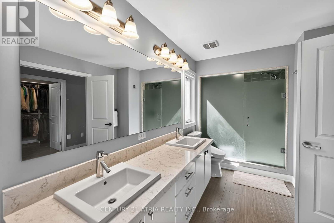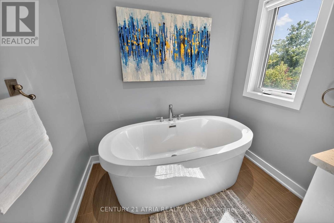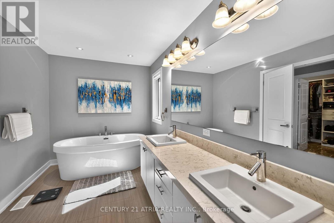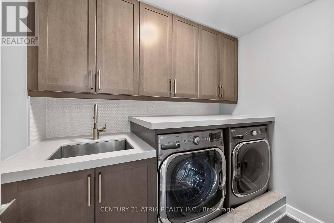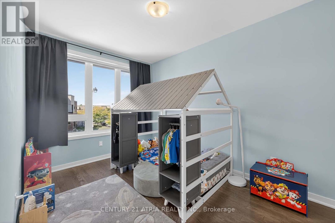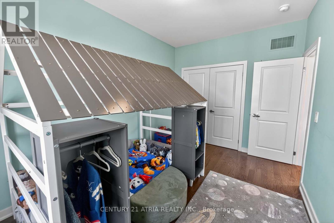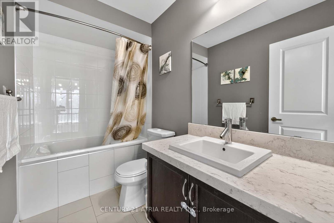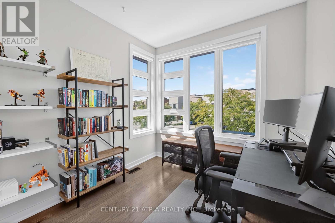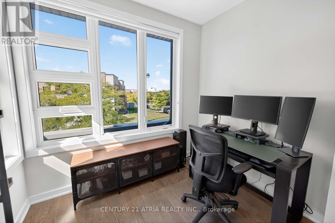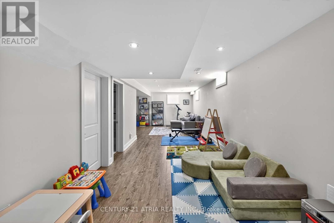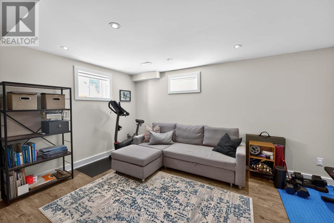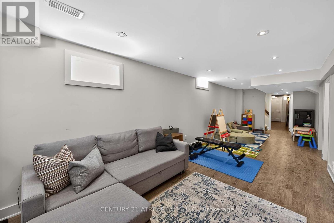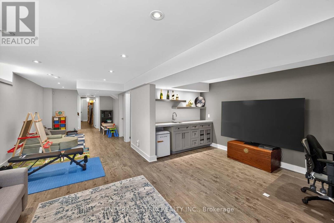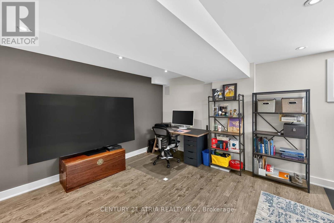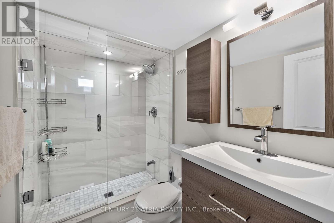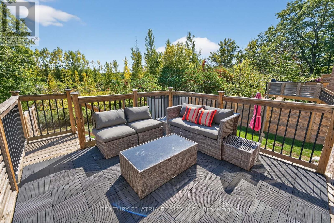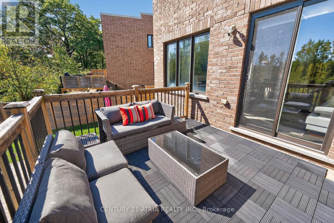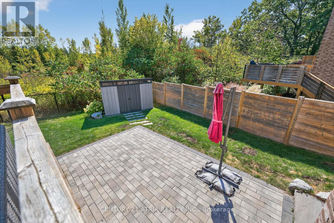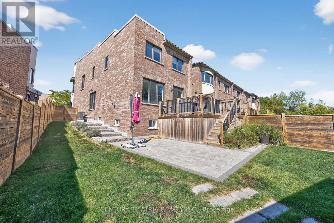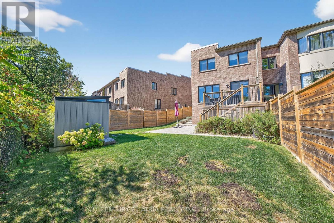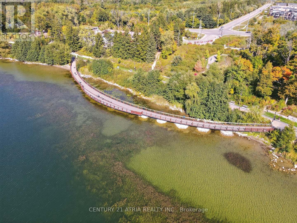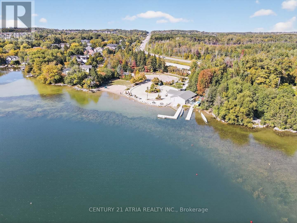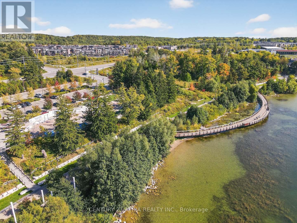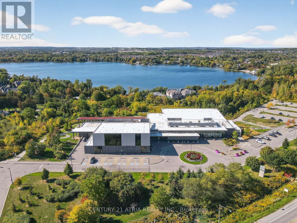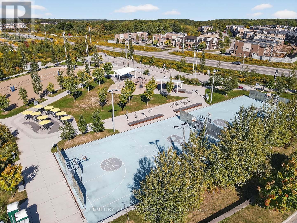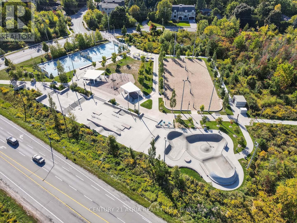3 Bedroom
4 Bathroom
2000 - 2500 sqft
Fireplace
Central Air Conditioning, Ventilation System
Forced Air
Landscaped
$1,379,900
MOVE IN READY, Fully Renovated modern end unit townhouse by Lake Wilcox. This pie shaped ravine lot boast a large yard backing onto Jefferson Forest, right across the street you will find basketball courts, beach volleyball courts, a contemporary community centre overlooking the revamped Lake Wilcox and it's boardwalk. Large windows and high ceiling throughout the house bringing in lots of natural light. 3 Bedrooms, 4 bathrooms, upstairs laundry, custom cabinetry throughout, finished basement with lots of storage space, 200amp service, upgraded air cleaner, and much more, this house is completely ready to be called a home. Come check us out! (id:41954)
Property Details
|
MLS® Number
|
N12432015 |
|
Property Type
|
Single Family |
|
Community Name
|
Rural Richmond Hill |
|
Amenities Near By
|
Golf Nearby, Park |
|
Community Features
|
Community Centre |
|
Equipment Type
|
Water Heater - Gas, Water Heater |
|
Features
|
Wooded Area, Backs On Greenbelt, Flat Site, Conservation/green Belt, Paved Yard, Carpet Free |
|
Parking Space Total
|
3 |
|
Rental Equipment Type
|
Water Heater - Gas, Water Heater |
|
Structure
|
Deck, Patio(s), Shed |
Building
|
Bathroom Total
|
4 |
|
Bedrooms Above Ground
|
3 |
|
Bedrooms Total
|
3 |
|
Age
|
6 To 15 Years |
|
Amenities
|
Fireplace(s) |
|
Appliances
|
Garage Door Opener Remote(s), Central Vacuum, Water Heater, Dishwasher, Dryer, Microwave, Stove, Washer, Window Coverings, Refrigerator |
|
Basement Development
|
Finished |
|
Basement Type
|
N/a (finished) |
|
Construction Style Attachment
|
Attached |
|
Cooling Type
|
Central Air Conditioning, Ventilation System |
|
Exterior Finish
|
Brick |
|
Fire Protection
|
Alarm System, Security System, Smoke Detectors |
|
Fireplace Present
|
Yes |
|
Flooring Type
|
Hardwood |
|
Foundation Type
|
Concrete |
|
Half Bath Total
|
1 |
|
Heating Fuel
|
Natural Gas |
|
Heating Type
|
Forced Air |
|
Stories Total
|
2 |
|
Size Interior
|
2000 - 2500 Sqft |
|
Type
|
Row / Townhouse |
|
Utility Water
|
Municipal Water |
Parking
Land
|
Acreage
|
No |
|
Fence Type
|
Fully Fenced |
|
Land Amenities
|
Golf Nearby, Park |
|
Landscape Features
|
Landscaped |
|
Sewer
|
Sanitary Sewer |
|
Size Depth
|
124 Ft |
|
Size Frontage
|
22 Ft ,8 In |
|
Size Irregular
|
22.7 X 124 Ft |
|
Size Total Text
|
22.7 X 124 Ft |
|
Surface Water
|
Lake/pond |
Rooms
| Level |
Type |
Length |
Width |
Dimensions |
|
Second Level |
Primary Bedroom |
5.64 m |
3.48 m |
5.64 m x 3.48 m |
|
Second Level |
Bedroom 2 |
3.97 m |
2.75 m |
3.97 m x 2.75 m |
|
Second Level |
Bedroom 3 |
2.74 m |
2.74 m |
2.74 m x 2.74 m |
|
Basement |
Recreational, Games Room |
5.4 m |
3.69 m |
5.4 m x 3.69 m |
|
Main Level |
Living Room |
4.41 m |
3.54 m |
4.41 m x 3.54 m |
|
Main Level |
Dining Room |
4.84 m |
3.91 m |
4.84 m x 3.91 m |
|
Main Level |
Kitchen |
3.85 m |
2.71 m |
3.85 m x 2.71 m |
Utilities
|
Cable
|
Available |
|
Electricity
|
Installed |
|
Sewer
|
Installed |
https://www.realtor.ca/real-estate/28924721/115-dariole-drive-richmond-hill-rural-richmond-hill
