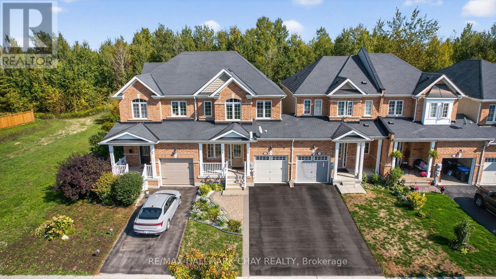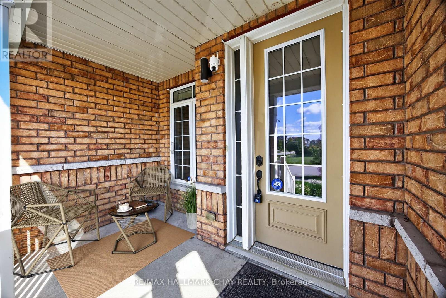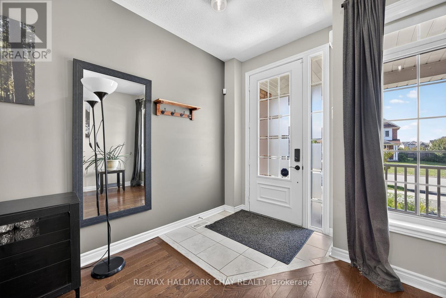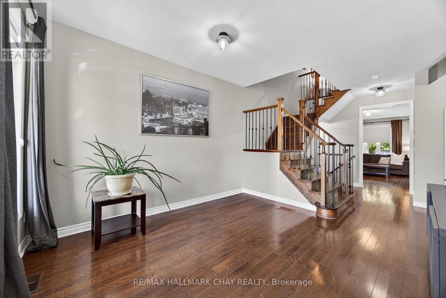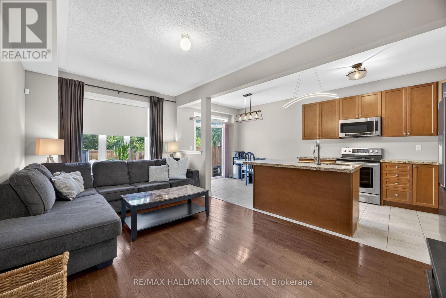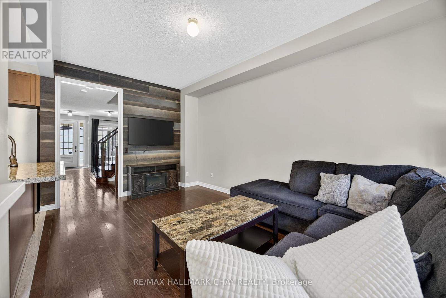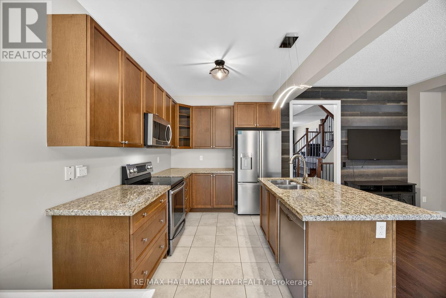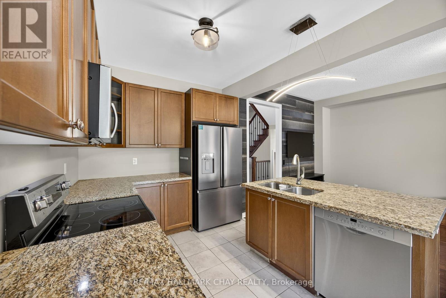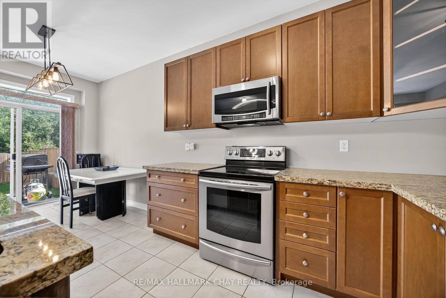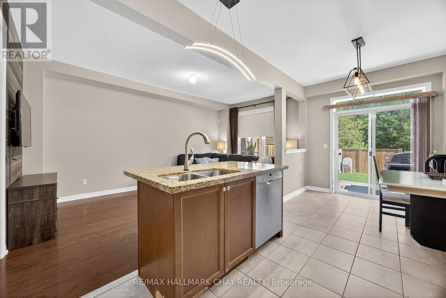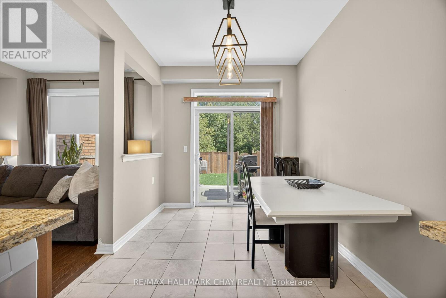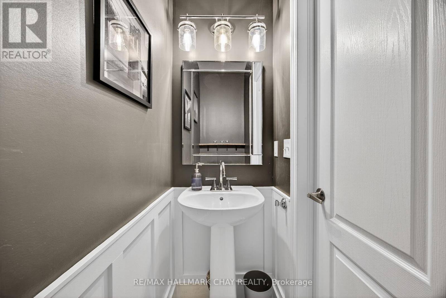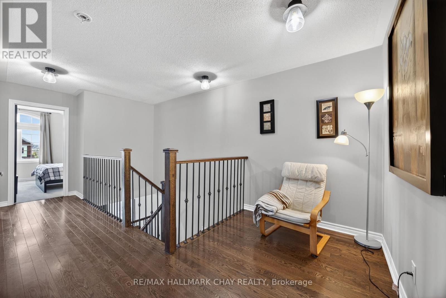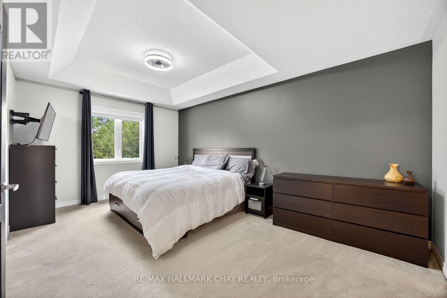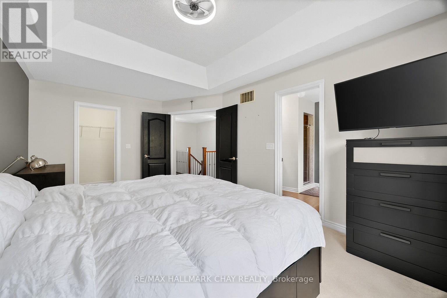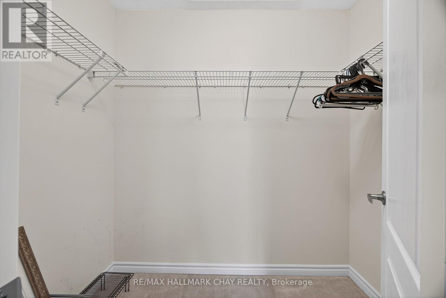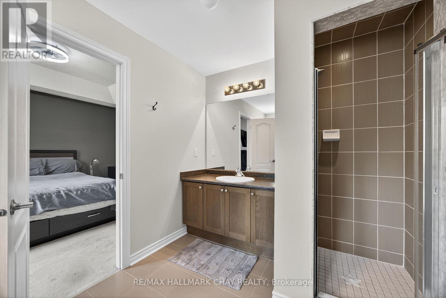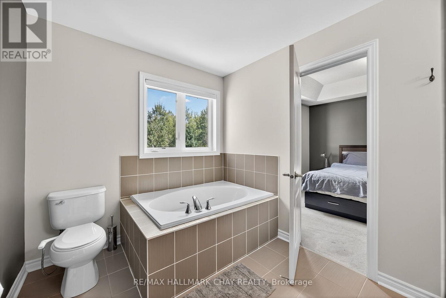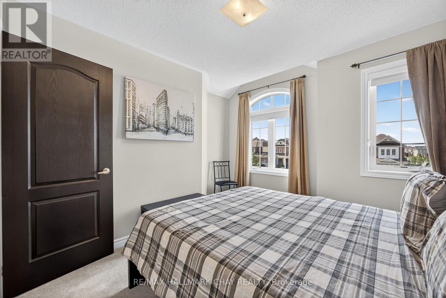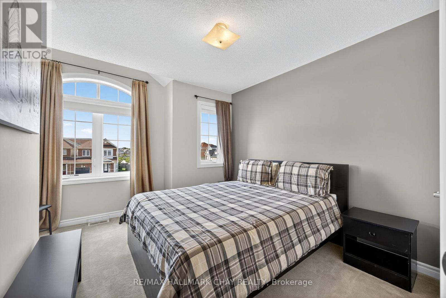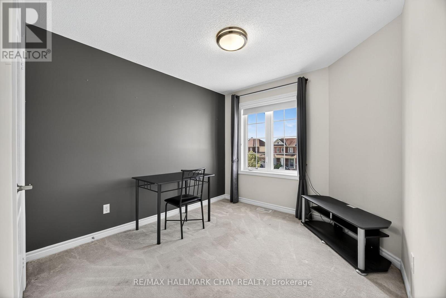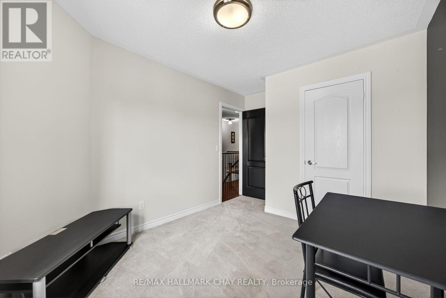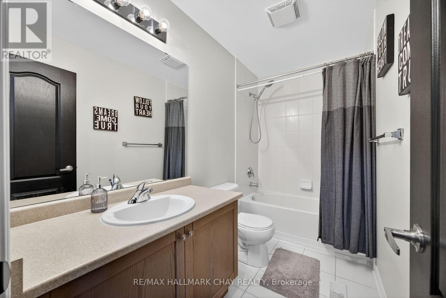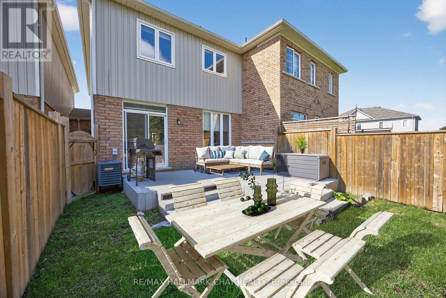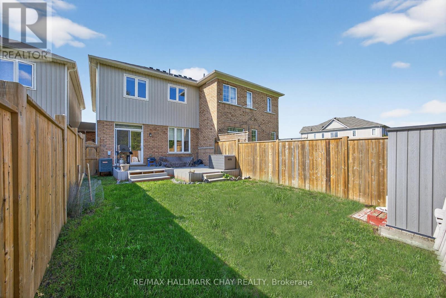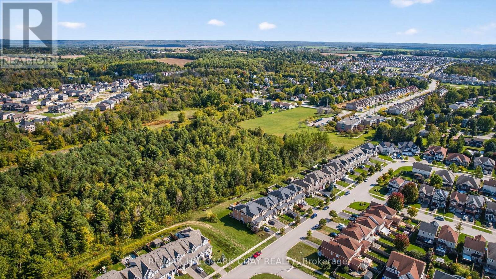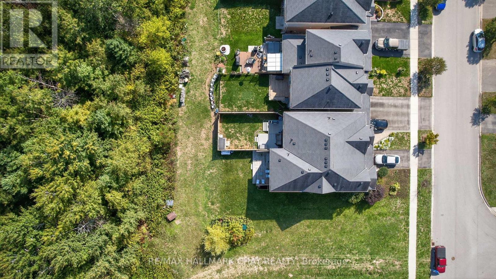3 Bedroom
3 Bathroom
1500 - 2000 sqft
Fireplace
Central Air Conditioning
Forced Air
$599,900
Stylish, spacious, and set in one of Anguss most family-friendly neighbourhoods!! Welcome to 115 Collier Crescent. This well-maintained home features hardwood floors on the main level, garage access from inside, and newer light fixtures throughout. The bright, open layout offers a modern kitchen with granite countertops, stainless steel appliances including a new fridge, and a centre island overlooking the living area. In the sun soaked living area, you will see a built-in cabinet beneath a large picture window which frames the peaceful greenspace views at the back. Upstairs, the primary suite boasts a walk-in closet and ensuite, with two additional bedrooms and a full bath completing the level. The basement includes a cold cellar and awaits your finishing touches for extra living space. Step outside to a fully fenced backyard with a deck, perfect for entertaining or relaxing in privacy. With its central location just 15 minutes to Barrie and 15 minutes to Alliston, this home blends comfort, convenience, and small-town charm in an ideal setting. (id:41954)
Property Details
|
MLS® Number
|
N12433252 |
|
Property Type
|
Single Family |
|
Community Name
|
Angus |
|
Amenities Near By
|
Golf Nearby, Park |
|
Community Features
|
Community Centre, School Bus |
|
Equipment Type
|
Water Heater |
|
Features
|
Wooded Area |
|
Parking Space Total
|
3 |
|
Rental Equipment Type
|
Water Heater |
|
Structure
|
Shed |
Building
|
Bathroom Total
|
3 |
|
Bedrooms Above Ground
|
3 |
|
Bedrooms Total
|
3 |
|
Age
|
6 To 15 Years |
|
Amenities
|
Fireplace(s) |
|
Appliances
|
Garage Door Opener Remote(s), Dishwasher, Dryer, Furniture, Microwave, Hood Fan, Stove, Washer, Window Coverings, Refrigerator |
|
Basement Development
|
Unfinished |
|
Basement Type
|
Full (unfinished) |
|
Construction Style Attachment
|
Attached |
|
Cooling Type
|
Central Air Conditioning |
|
Exterior Finish
|
Brick |
|
Fireplace Present
|
Yes |
|
Fireplace Total
|
1 |
|
Flooring Type
|
Hardwood, Tile, Carpeted |
|
Foundation Type
|
Unknown |
|
Half Bath Total
|
1 |
|
Heating Fuel
|
Natural Gas |
|
Heating Type
|
Forced Air |
|
Stories Total
|
2 |
|
Size Interior
|
1500 - 2000 Sqft |
|
Type
|
Row / Townhouse |
|
Utility Water
|
Municipal Water |
Parking
Land
|
Acreage
|
No |
|
Fence Type
|
Fenced Yard |
|
Land Amenities
|
Golf Nearby, Park |
|
Sewer
|
Sanitary Sewer |
|
Size Depth
|
114 Ft |
|
Size Frontage
|
23 Ft |
|
Size Irregular
|
23 X 114 Ft |
|
Size Total Text
|
23 X 114 Ft|under 1/2 Acre |
Rooms
| Level |
Type |
Length |
Width |
Dimensions |
|
Second Level |
Primary Bedroom |
3.36 m |
5.22 m |
3.36 m x 5.22 m |
|
Second Level |
Bedroom 2 |
2.88 m |
3.81 m |
2.88 m x 3.81 m |
|
Second Level |
Bedroom 3 |
3.59 m |
3.51 m |
3.59 m x 3.51 m |
|
Main Level |
Living Room |
3.98 m |
4.2 m |
3.98 m x 4.2 m |
|
Main Level |
Family Room |
3.02 m |
5.28 m |
3.02 m x 5.28 m |
|
Main Level |
Kitchen |
2.57 m |
3.72 m |
2.57 m x 3.72 m |
|
Main Level |
Dining Room |
2.56 m |
2.63 m |
2.56 m x 2.63 m |
Utilities
|
Cable
|
Installed |
|
Electricity
|
Installed |
|
Sewer
|
Installed |
https://www.realtor.ca/real-estate/28927199/115-collier-crescent-essa-angus-angus
