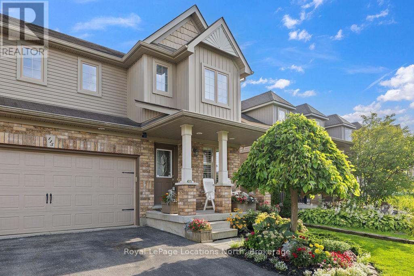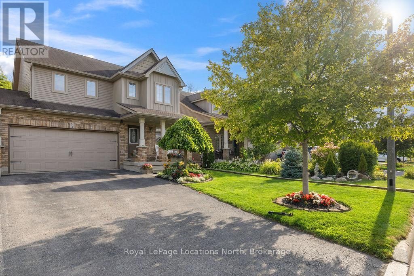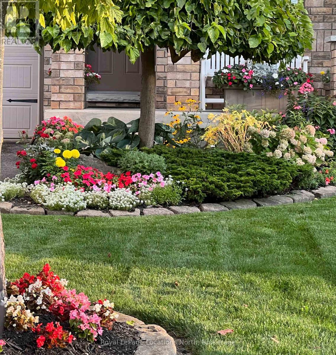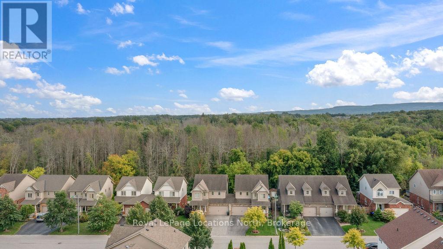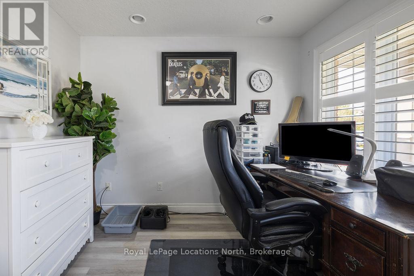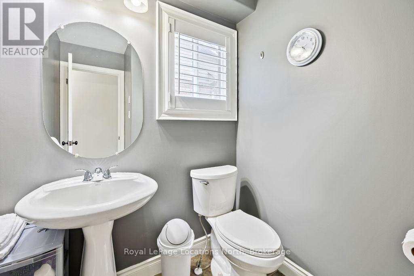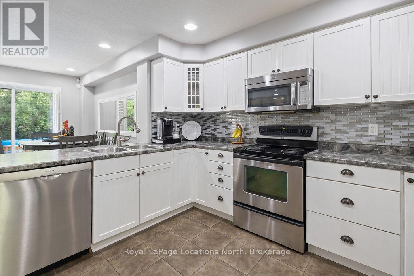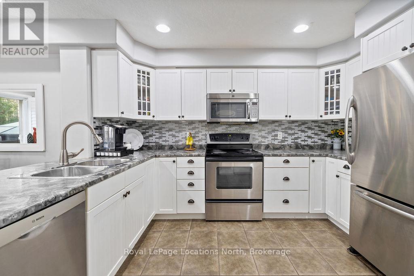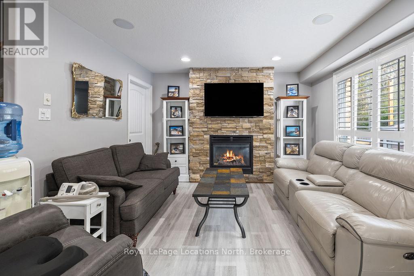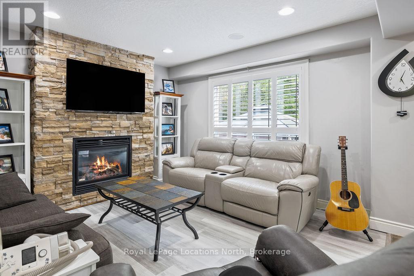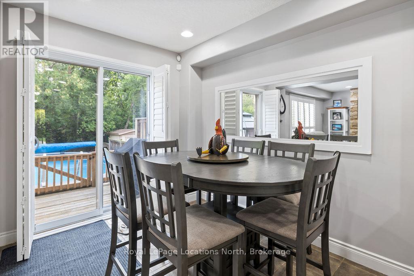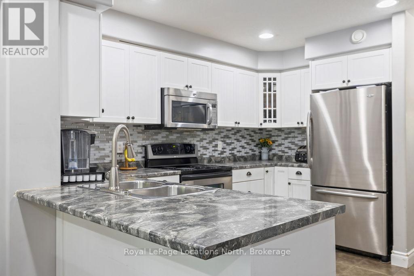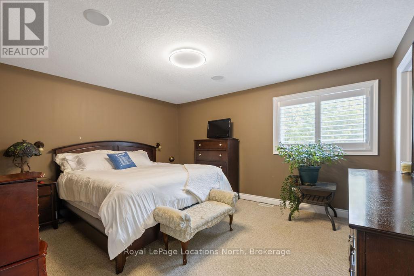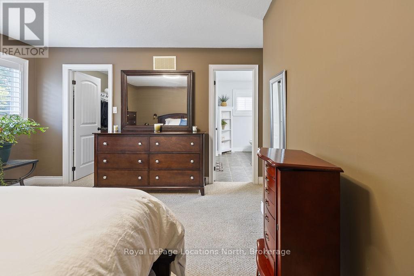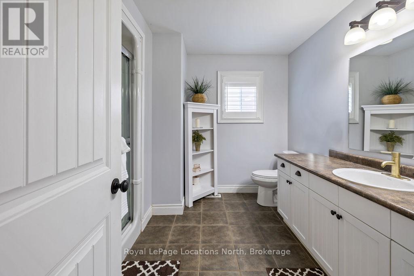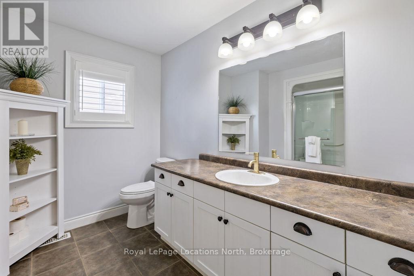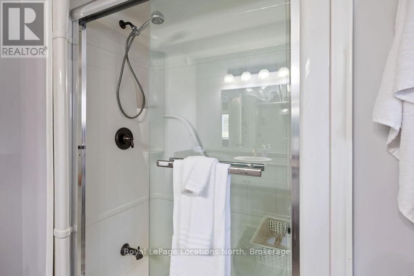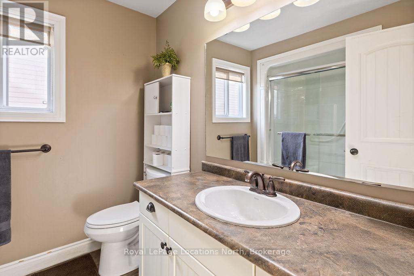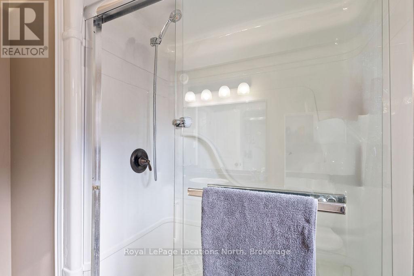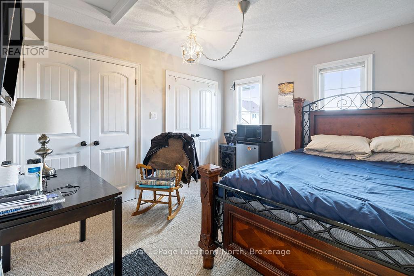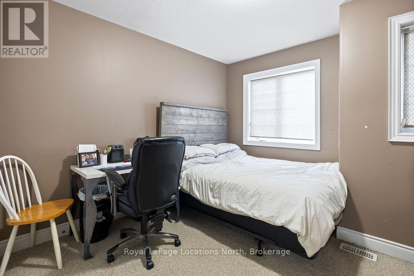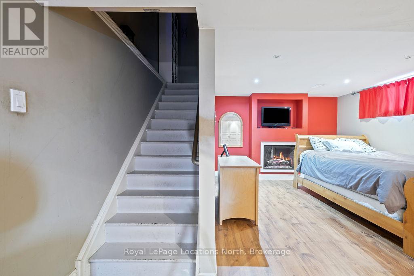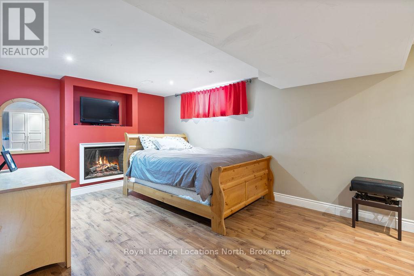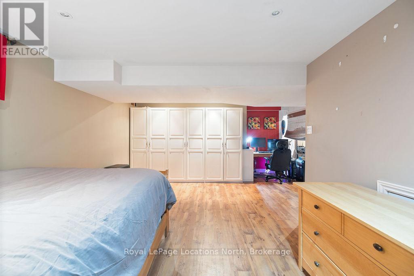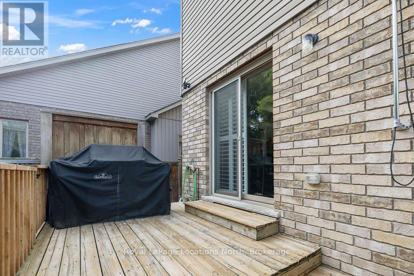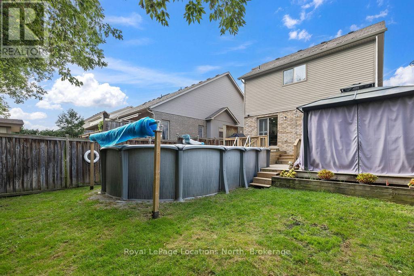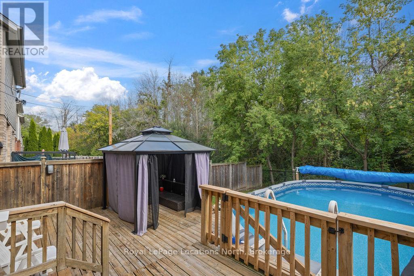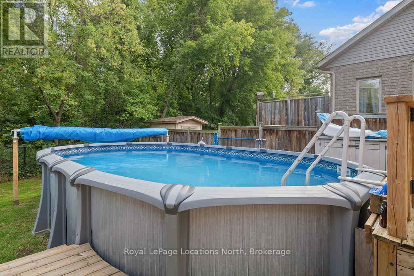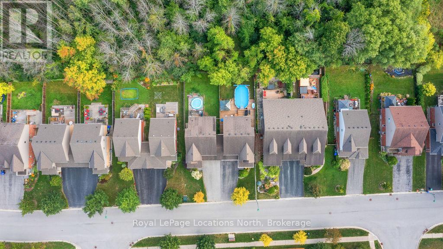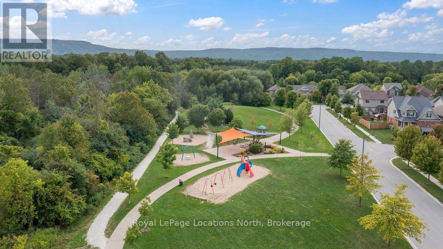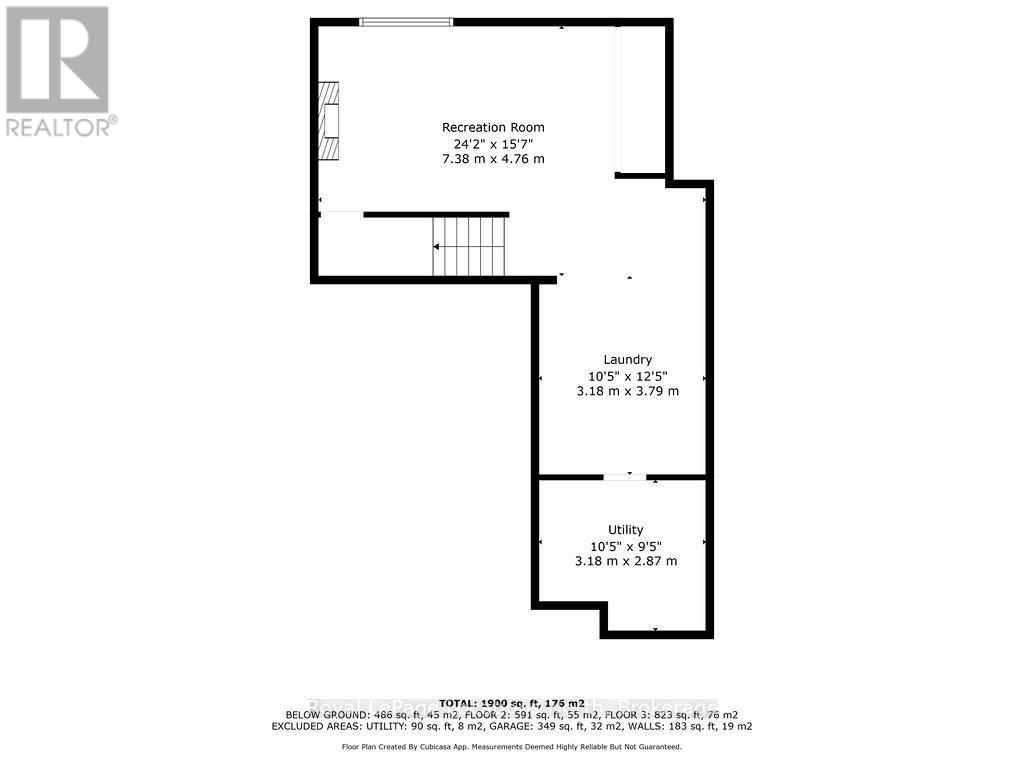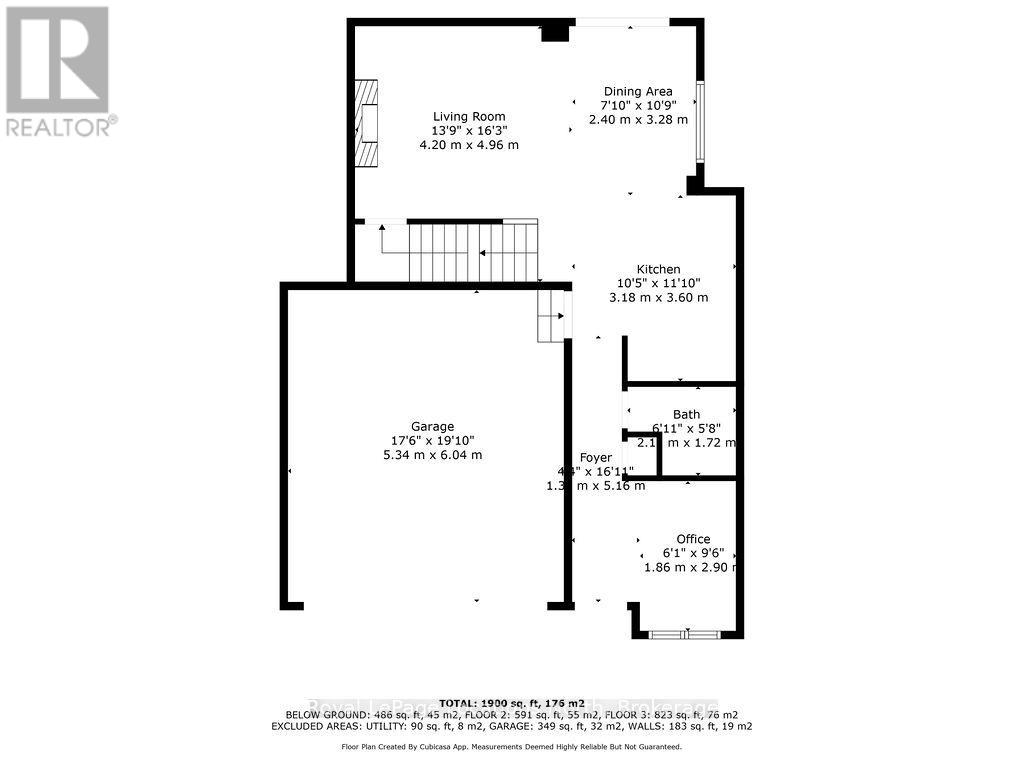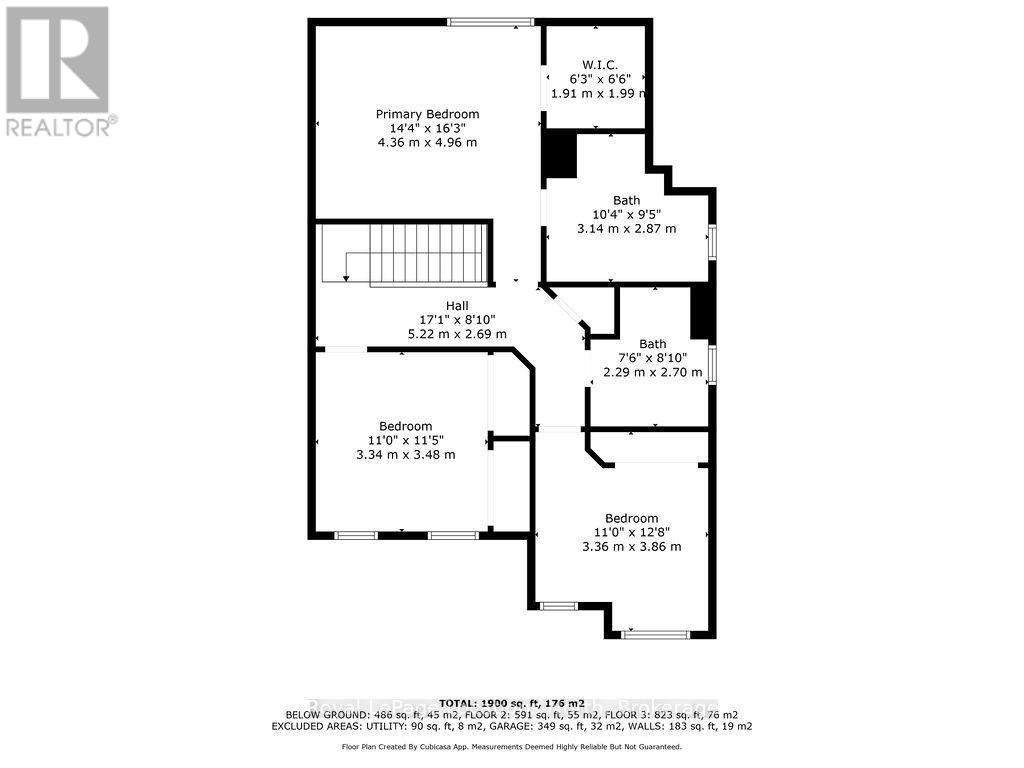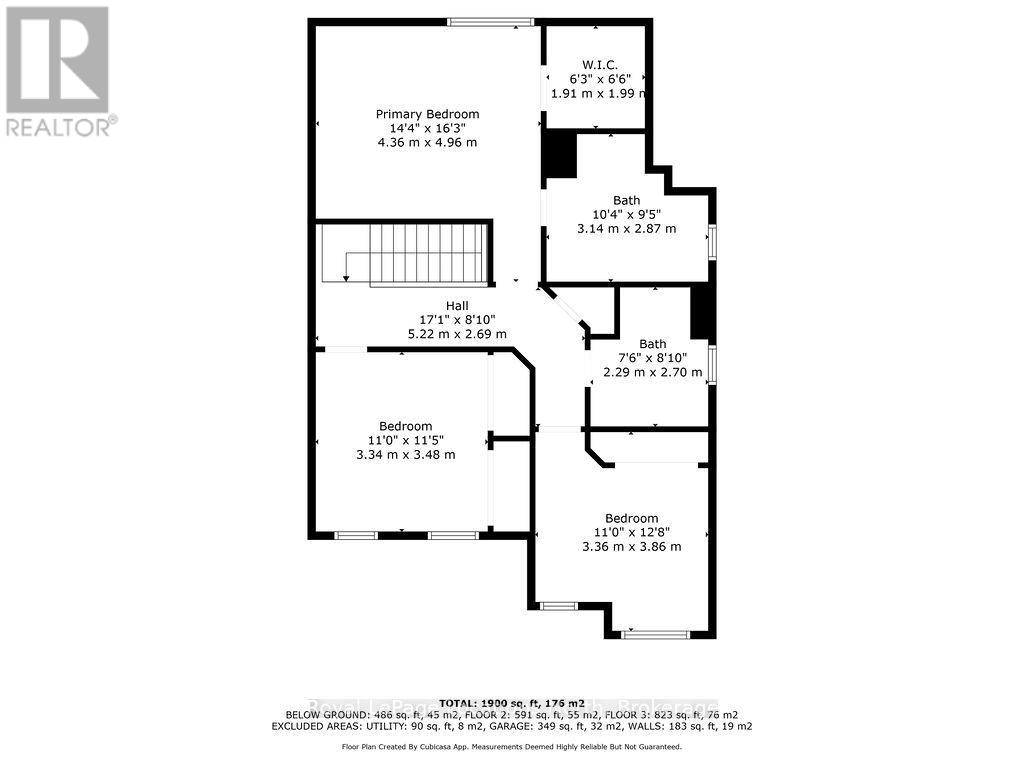3 Bedroom
3 Bathroom
1100 - 1500 sqft
Fireplace
Above Ground Pool
Central Air Conditioning, Air Exchanger
Forced Air
$739,900
Beautiful Backyard with Pool backing onto woods with Georgian Trail nearby - Welcome 115 Chamberlain Crescent, ideally situated in a sought-after neighbourhood backing on to nature's forest complete w/ cardinals, blue jays and more! A well built Devonleigh home, the property offers a rare opportunity to enjoy privacy, nature & outdoor living right from your backyard while still being close to schools, shopping & everyday amenities.The main floor is warm & inviting, designed with pot lights throughout and a gas fireplace that creates a cozy living space. The kitchen has been refreshed w/ new countertops, a modern glass backsplash, and all stainless steel appliances. The dining area features a walkout to the back deck that makes barbecuing & entertaining easy. At the front of the home, a bright office overlooks the street & beautiful gardens, offering plenty of natural light and the perfect spot for working from home. This level is completed by a convenient 2PC bathroom & inside entry from the 1.5-car garage for everyday ease. Upstairs, you'll find all three bedrooms together, complemented by California shutters. The primary bedroom offers a walk-in closet and ensuite. The finished lower level adds plenty of additional living space, complete with a second gas fireplace, laundry area, and room for family activities or entertaining guests.The backyard is fully fenced and tailored for outdoor enjoyment, complete w/ a beautiful three-year-old above-ground heated pool, perfect for making the most of summer days. An irrigation system keeps the lawn lush & green, while the generous yard provides plenty of space for entertaining or relaxing. At the front, parking is available for three to four vehicles. Backing directly onto trails & green space, w/ a park down the street. Minutes from downtown Collingwood + the ski hills at Blue Mountain. Couldn't find a better location to start your relaxed lifestyle in Collingwood! $5,000 Closing Credit - Buyer's Renovation Bonus! (id:41954)
Property Details
|
MLS® Number
|
S12384634 |
|
Property Type
|
Single Family |
|
Community Name
|
Collingwood |
|
Equipment Type
|
Water Heater |
|
Parking Space Total
|
3 |
|
Pool Type
|
Above Ground Pool |
|
Rental Equipment Type
|
Water Heater |
Building
|
Bathroom Total
|
3 |
|
Bedrooms Above Ground
|
3 |
|
Bedrooms Total
|
3 |
|
Amenities
|
Fireplace(s) |
|
Appliances
|
Dishwasher, Dryer, Garage Door Opener, Microwave, Stove, Washer, Refrigerator |
|
Basement Development
|
Finished |
|
Basement Type
|
N/a (finished) |
|
Construction Style Attachment
|
Link |
|
Cooling Type
|
Central Air Conditioning, Air Exchanger |
|
Exterior Finish
|
Brick, Vinyl Siding |
|
Fireplace Present
|
Yes |
|
Fireplace Total
|
2 |
|
Foundation Type
|
Concrete |
|
Half Bath Total
|
1 |
|
Heating Fuel
|
Natural Gas |
|
Heating Type
|
Forced Air |
|
Stories Total
|
2 |
|
Size Interior
|
1100 - 1500 Sqft |
|
Type
|
House |
|
Utility Water
|
Municipal Water |
Parking
Land
|
Acreage
|
No |
|
Sewer
|
Sanitary Sewer |
|
Size Depth
|
109 Ft ,10 In |
|
Size Frontage
|
34 Ft ,6 In |
|
Size Irregular
|
34.5 X 109.9 Ft |
|
Size Total Text
|
34.5 X 109.9 Ft |
Rooms
| Level |
Type |
Length |
Width |
Dimensions |
|
Second Level |
Primary Bedroom |
4.36 m |
4.96 m |
4.36 m x 4.96 m |
|
Second Level |
Bedroom |
3.34 m |
3.48 m |
3.34 m x 3.48 m |
|
Second Level |
Bedroom |
3.36 m |
3.86 m |
3.36 m x 3.86 m |
|
Basement |
Recreational, Games Room |
7.38 m |
4.76 m |
7.38 m x 4.76 m |
|
Basement |
Laundry Room |
3.18 m |
3.79 m |
3.18 m x 3.79 m |
|
Basement |
Utility Room |
3.18 m |
2.87 m |
3.18 m x 2.87 m |
|
Main Level |
Living Room |
4.2 m |
4.96 m |
4.2 m x 4.96 m |
|
Main Level |
Dining Room |
2.4 m |
3.28 m |
2.4 m x 3.28 m |
|
Main Level |
Kitchen |
3.18 m |
3.6 m |
3.18 m x 3.6 m |
|
Main Level |
Office |
1.86 m |
2.9 m |
1.86 m x 2.9 m |
https://www.realtor.ca/real-estate/28821460/115-chamberlain-crescent-collingwood-collingwood
