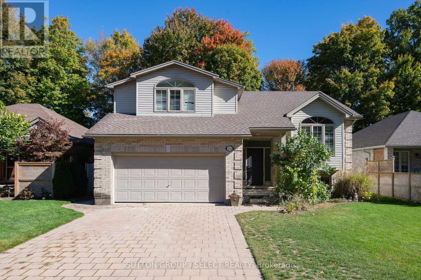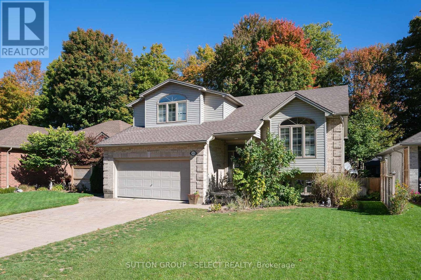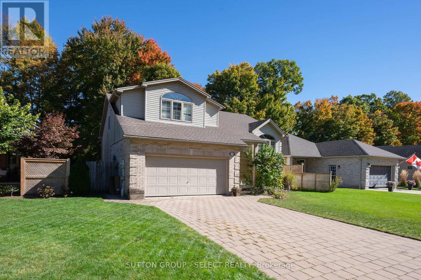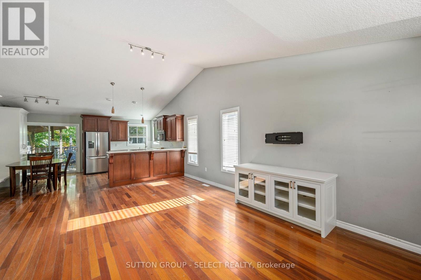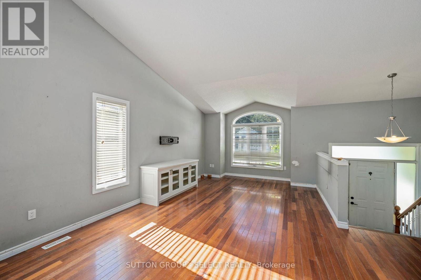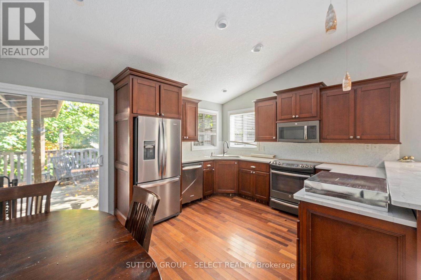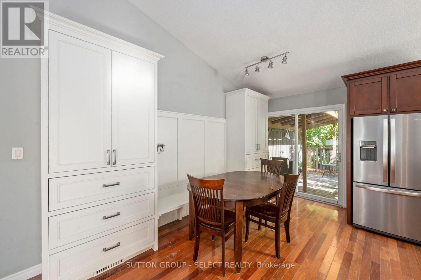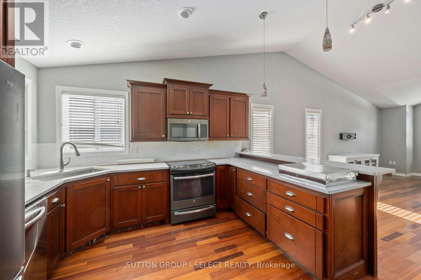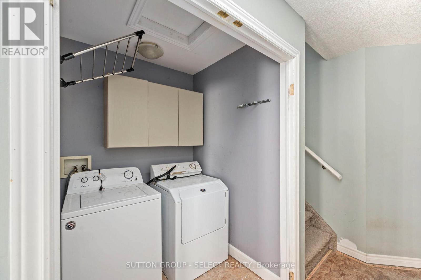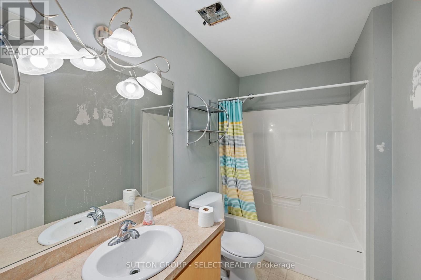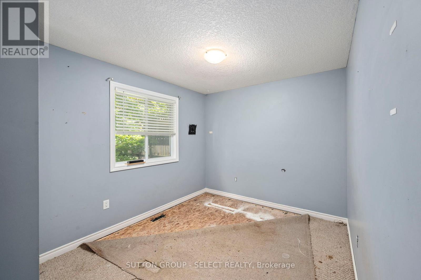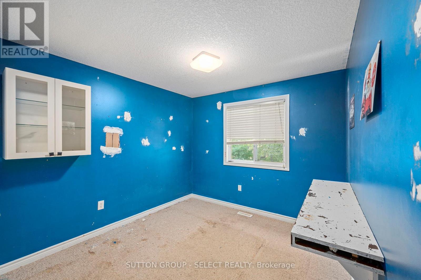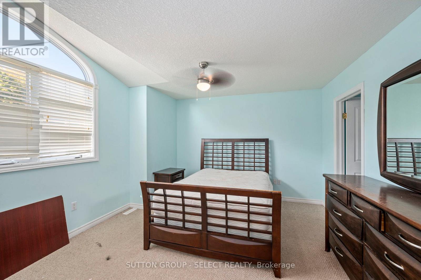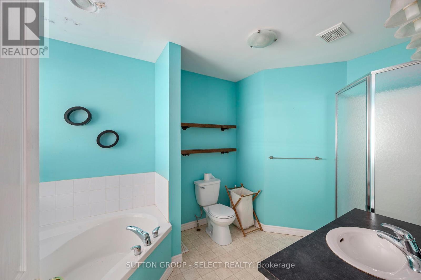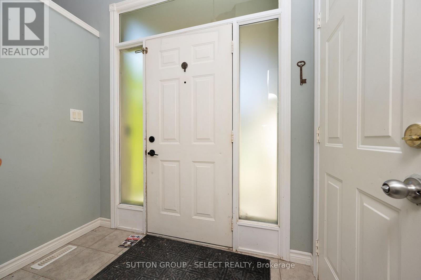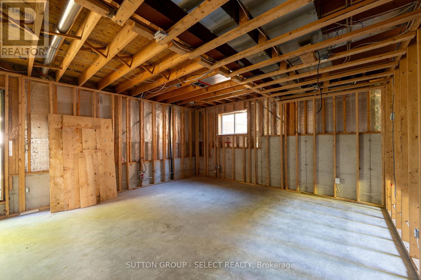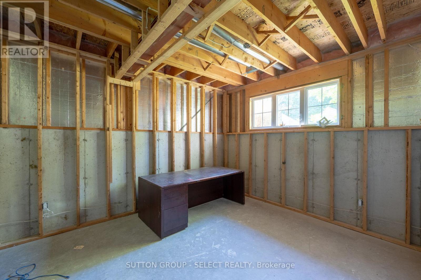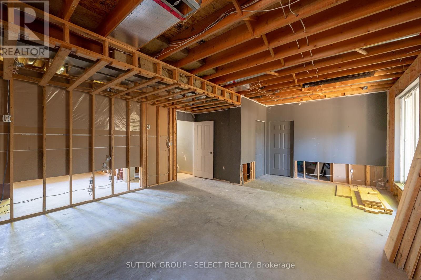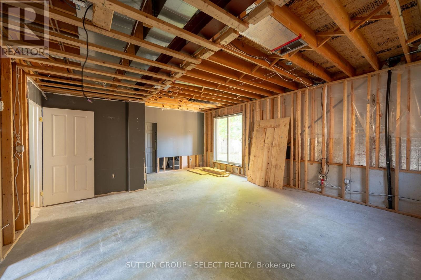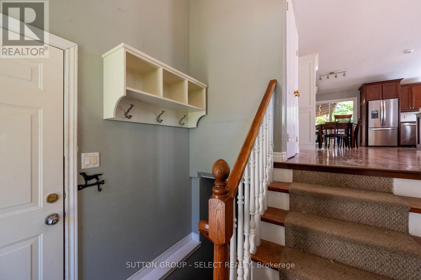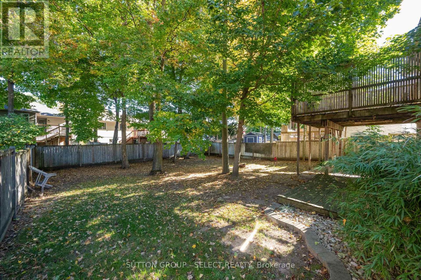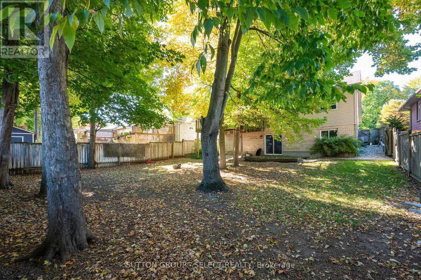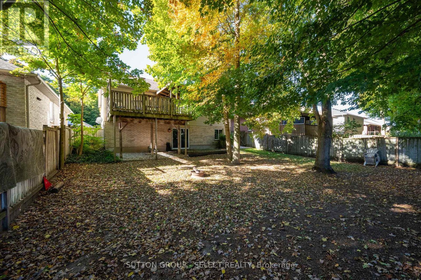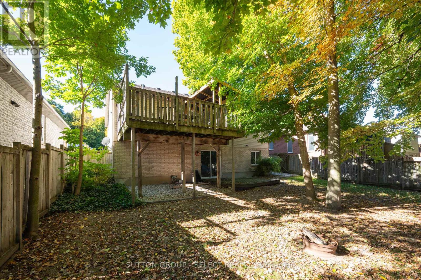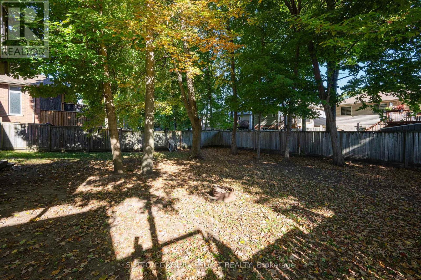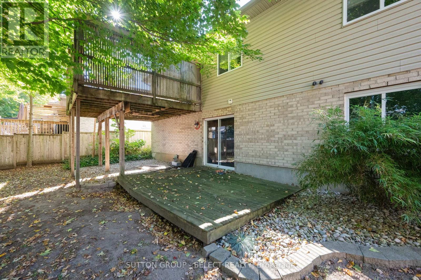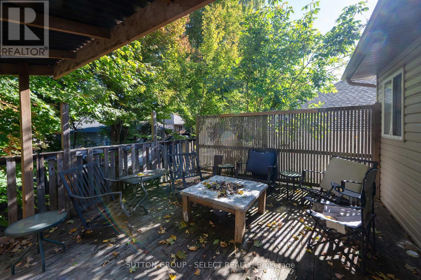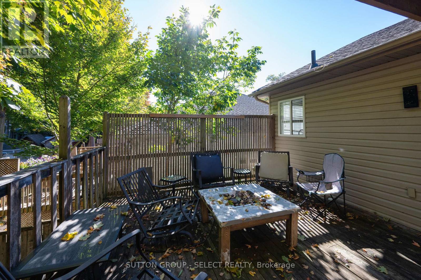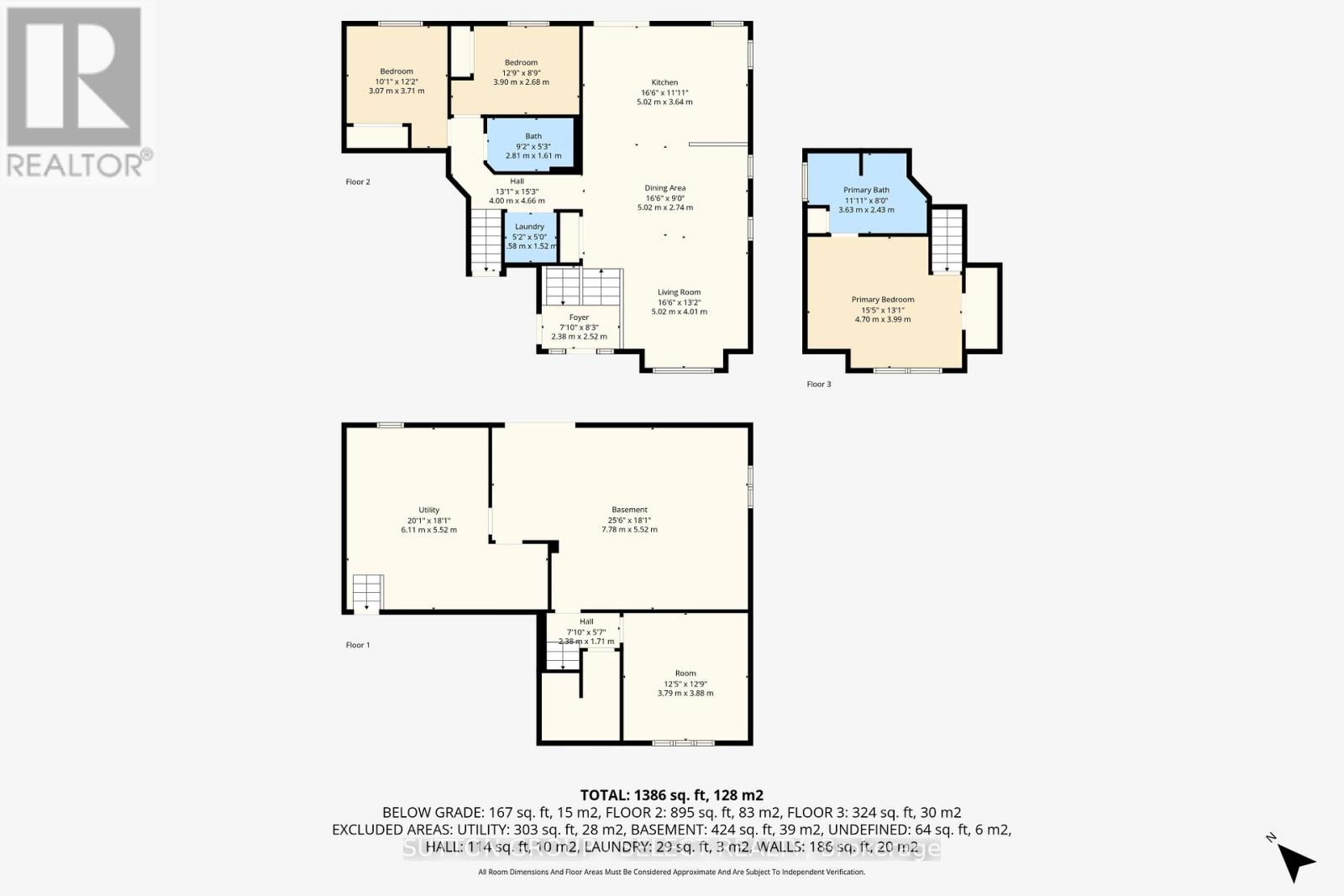3 Bedroom
2 Bathroom
1100 - 1500 sqft
Central Air Conditioning
Forced Air
$449,900
Welcome to 115 Bridle Path, Strathroy - a property with beautiful bones and endless potential in one of Strathroy's most sought-after neighbourhoods. This 3-bedroom, 2-bath home sits on a fantastic lot and offers a functional layout ready for your personal touch.The main floor features a bright living area, convenient main floor laundry, and ample space to reimagine your ideal home. The high basement ceilings and walk-out basement provide excellent opportunity for additional living space or a potential income suite. Situated in a quiet, family-friendly area yet close to all amenities, schools, parks, and shopping, this location combines comfort and convenience. Perfect for investors, renovators, or anyone looking to build equity in a great neighbourhood.Don't miss this incredible opportunity to bring your vision to life at 115 Bridle Path! (id:41954)
Property Details
|
MLS® Number
|
X12465990 |
|
Property Type
|
Single Family |
|
Community Name
|
SW |
|
Amenities Near By
|
Golf Nearby, Hospital, Schools |
|
Community Features
|
Community Centre, School Bus |
|
Equipment Type
|
Water Heater |
|
Parking Space Total
|
6 |
|
Rental Equipment Type
|
Water Heater |
|
Structure
|
Deck, Porch |
Building
|
Bathroom Total
|
2 |
|
Bedrooms Above Ground
|
3 |
|
Bedrooms Total
|
3 |
|
Age
|
16 To 30 Years |
|
Appliances
|
All, Dishwasher, Dryer, Stove, Washer, Refrigerator |
|
Basement Features
|
Walk Out |
|
Basement Type
|
N/a |
|
Construction Style Attachment
|
Detached |
|
Cooling Type
|
Central Air Conditioning |
|
Exterior Finish
|
Vinyl Siding, Stone |
|
Foundation Type
|
Poured Concrete |
|
Heating Fuel
|
Natural Gas |
|
Heating Type
|
Forced Air |
|
Stories Total
|
2 |
|
Size Interior
|
1100 - 1500 Sqft |
|
Type
|
House |
|
Utility Water
|
Municipal Water |
Parking
Land
|
Acreage
|
No |
|
Fence Type
|
Fenced Yard |
|
Land Amenities
|
Golf Nearby, Hospital, Schools |
|
Sewer
|
Sanitary Sewer |
|
Size Depth
|
120 Ft ,1 In |
|
Size Frontage
|
53 Ft |
|
Size Irregular
|
53 X 120.1 Ft |
|
Size Total Text
|
53 X 120.1 Ft |
Rooms
| Level |
Type |
Length |
Width |
Dimensions |
|
Second Level |
Primary Bedroom |
4.7 m |
3.99 m |
4.7 m x 3.99 m |
|
Basement |
Other |
7.78 m |
5.52 m |
7.78 m x 5.52 m |
|
Basement |
Other |
3.79 m |
3.88 m |
3.79 m x 3.88 m |
|
Main Level |
Living Room |
5.02 m |
4.01 m |
5.02 m x 4.01 m |
|
Main Level |
Dining Room |
5.02 m |
2.74 m |
5.02 m x 2.74 m |
|
Main Level |
Kitchen |
5.02 m |
3.64 m |
5.02 m x 3.64 m |
|
Main Level |
Laundry Room |
1.58 m |
1.52 m |
1.58 m x 1.52 m |
|
Main Level |
Bedroom |
3.9 m |
2.68 m |
3.9 m x 2.68 m |
|
Main Level |
Bedroom 2 |
3.71 m |
3.07 m |
3.71 m x 3.07 m |
https://www.realtor.ca/real-estate/28996907/115-bridle-path-strathroy-caradoc-sw-sw
