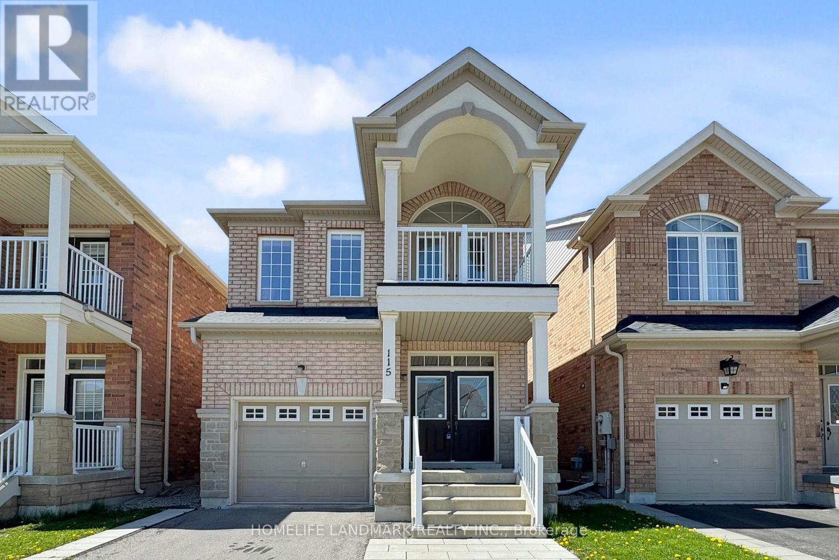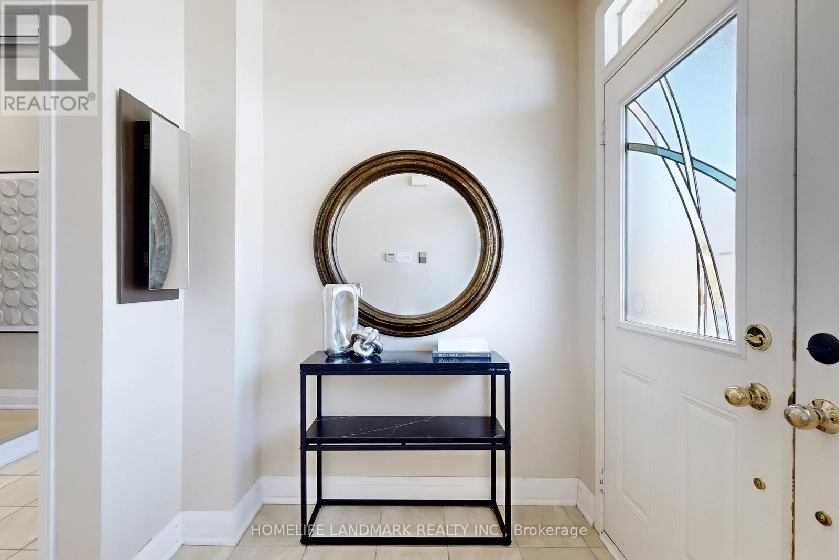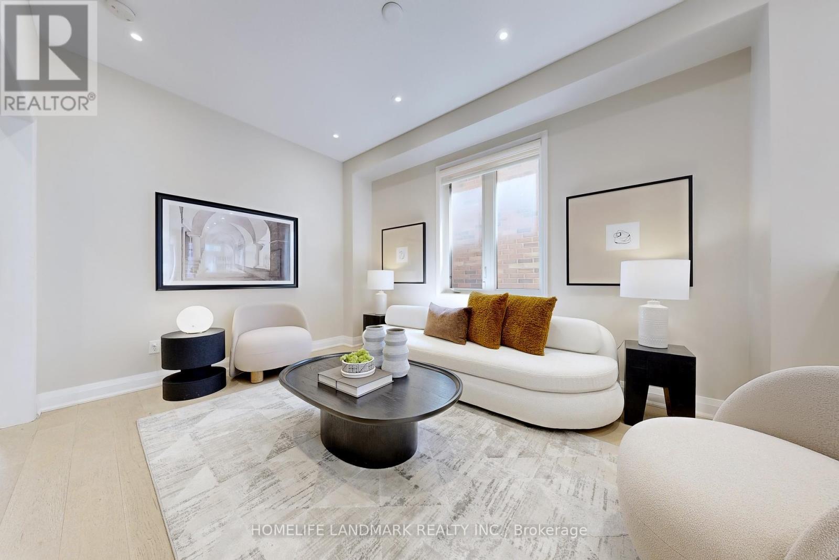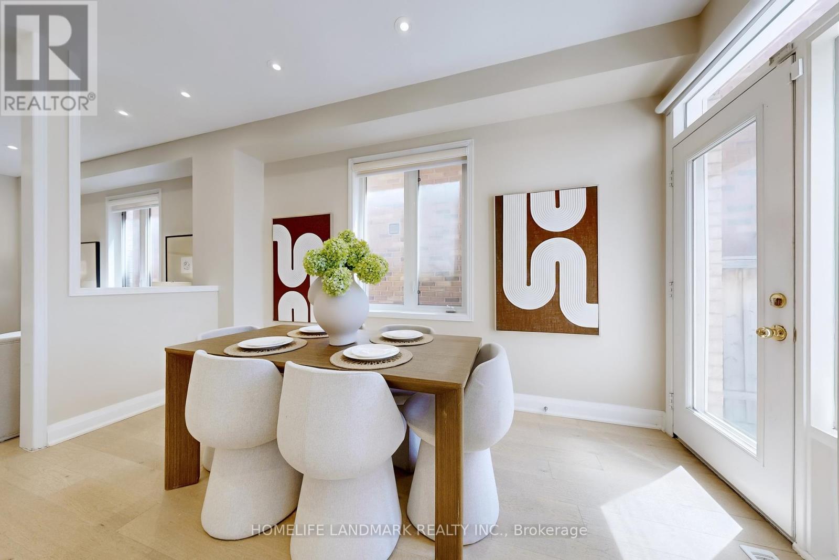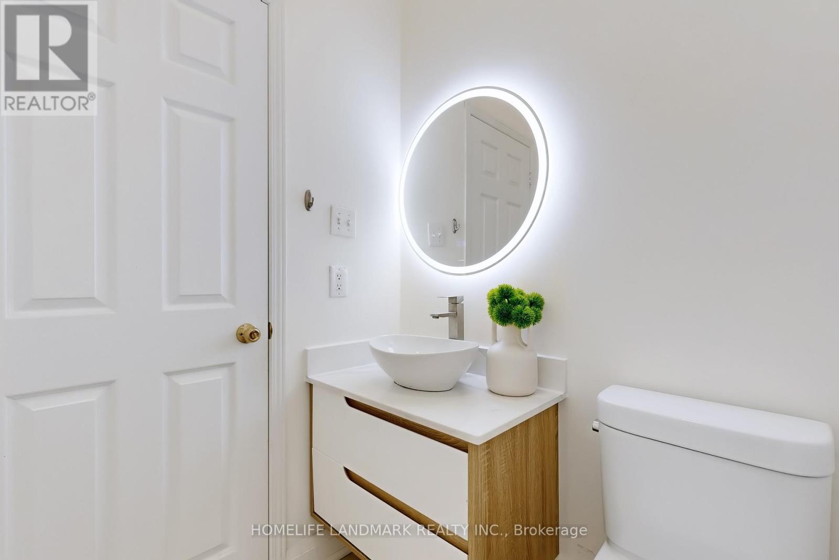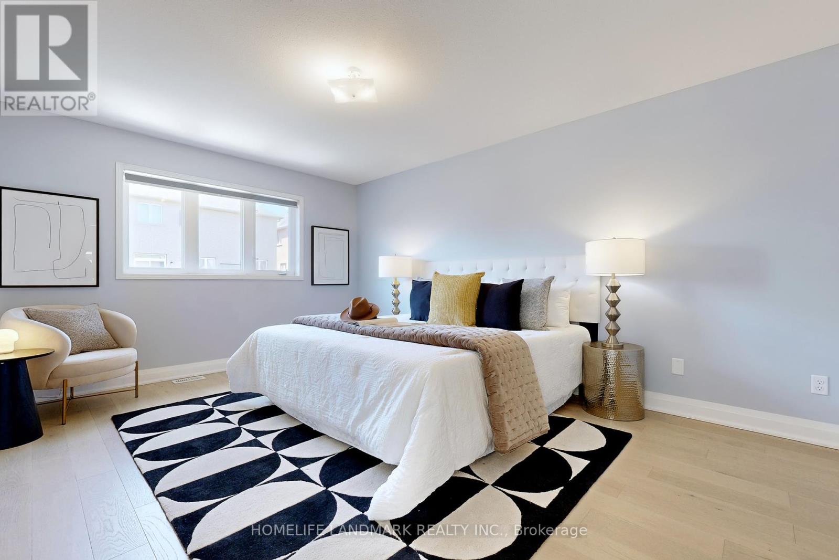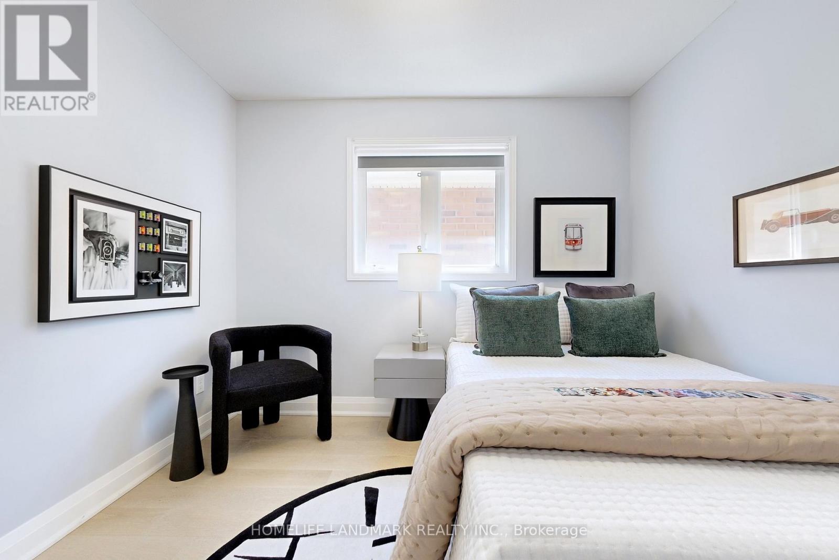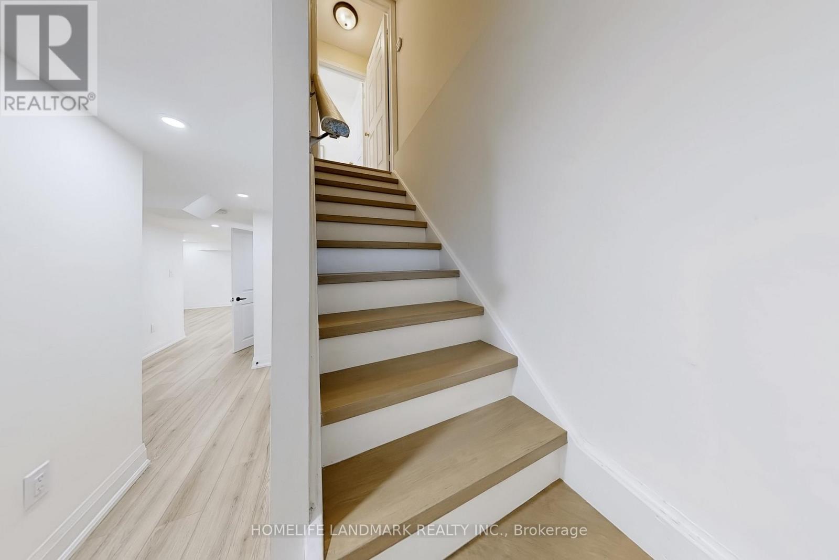115 Big Hill Crescent Vaughan (Patterson), Ontario L6A 4K7
$1,298,000
Breathtaking 4-Bedroom F-U-L-L-Y Detached Home Nestled On A Quiet, Family-Friendly Crescent In Patterson! This Delightful Home is the Ideal Starter for First-Time Buyers or Young Families, Offers 2500+ Sq Ft Luxury Living Space (1,900 Sq Ft Above Grade); Stunning Open Concept Main Floor, Filled With Natural Light; Custom Kitchen With Large Double Sink (2023), Counters With Stone Backsplash & Stainless Steel Appliances; Inviting Family Room with Gas Fireplace; Formal Dining and Living Room; Premium Hardwood Floors (2023) Throughout 1st & 2nd Floors; Pot Lights (2023); Oak Stairs (2023); All Bathrooms Upgraded with New Vanities, Sinks and Toilets(2023); Primary Retreat With 4-Pc Spa-Like Ensuite; 4 Large Bedrooms; Professionally Finished Basement (2023) With Open Living Space, A Bedroom Perfect As Nanny or In-law Suite, Cabinet Space and Built-in Shelves, 3-Pc Bath; Fully Fenced Yard With Luxurious Patio. Just Steps To Maple GO Station, 30-Min Commute to Downtown, Top Schools, Parks, Shops & Public Transit! Book Your Showings Today. Move In and Enjoy This Gorgeous Home and Family-Friendly Neighborhood. (id:41954)
Open House
This property has open houses!
2:00 pm
Ends at:5:00 pm
Property Details
| MLS® Number | N12187370 |
| Property Type | Single Family |
| Community Name | Patterson |
| Features | In-law Suite |
| Parking Space Total | 3 |
Building
| Bathroom Total | 4 |
| Bedrooms Above Ground | 4 |
| Bedrooms Total | 4 |
| Age | 6 To 15 Years |
| Appliances | Garage Door Opener Remote(s) |
| Basement Development | Finished |
| Basement Type | N/a (finished) |
| Construction Style Attachment | Detached |
| Cooling Type | Central Air Conditioning |
| Exterior Finish | Brick, Stone |
| Fireplace Present | Yes |
| Flooring Type | Hardwood, Ceramic, Carpeted |
| Foundation Type | Concrete |
| Half Bath Total | 1 |
| Heating Fuel | Natural Gas |
| Heating Type | Forced Air |
| Stories Total | 2 |
| Size Interior | 1500 - 2000 Sqft |
| Type | House |
| Utility Water | Municipal Water |
Parking
| Garage |
Land
| Acreage | No |
| Sewer | Sanitary Sewer |
| Size Depth | 105 Ft |
| Size Frontage | 25 Ft |
| Size Irregular | 25 X 105 Ft |
| Size Total Text | 25 X 105 Ft |
Rooms
| Level | Type | Length | Width | Dimensions |
|---|---|---|---|---|
| Second Level | Primary Bedroom | 4.88 m | 3.5 m | 4.88 m x 3.5 m |
| Second Level | Bedroom 2 | 3.35 m | 2.54 m | 3.35 m x 2.54 m |
| Second Level | Bedroom 3 | 3.82 m | 2.64 m | 3.82 m x 2.64 m |
| Second Level | Bedroom 4 | 3.05 m | 2.64 m | 3.05 m x 2.64 m |
| Main Level | Living Room | 4.27 m | 3.5 m | 4.27 m x 3.5 m |
| Main Level | Dining Room | 4.27 m | 3.5 m | 4.27 m x 3.5 m |
| Main Level | Family Room | 4.27 m | 3.6 m | 4.27 m x 3.6 m |
| Main Level | Kitchen | 6.49 m | 2.13 m | 6.49 m x 2.13 m |
| Main Level | Eating Area | 4.11 m | 3.05 m | 4.11 m x 3.05 m |
https://www.realtor.ca/real-estate/28397708/115-big-hill-crescent-vaughan-patterson-patterson
Interested?
Contact us for more information
