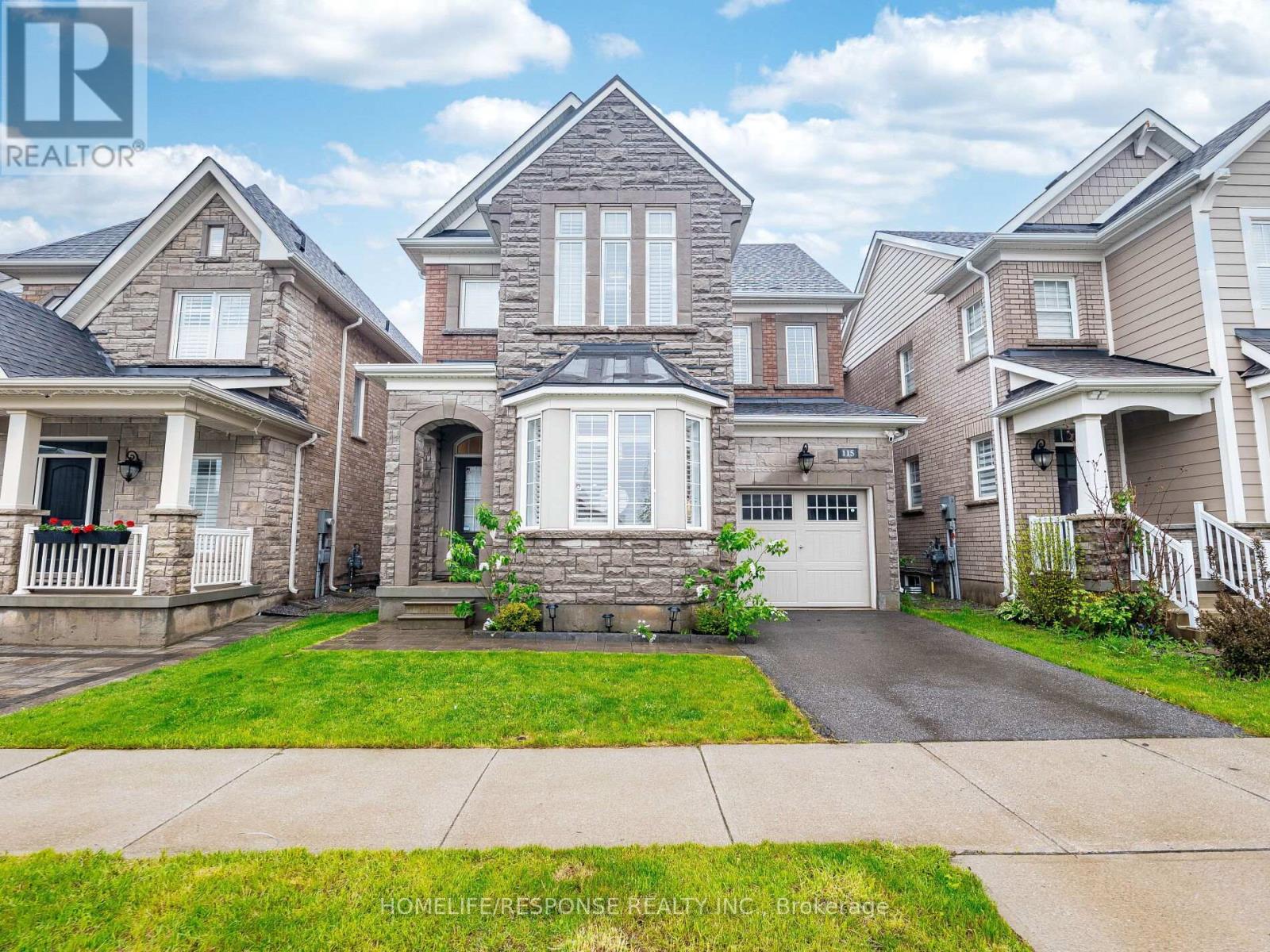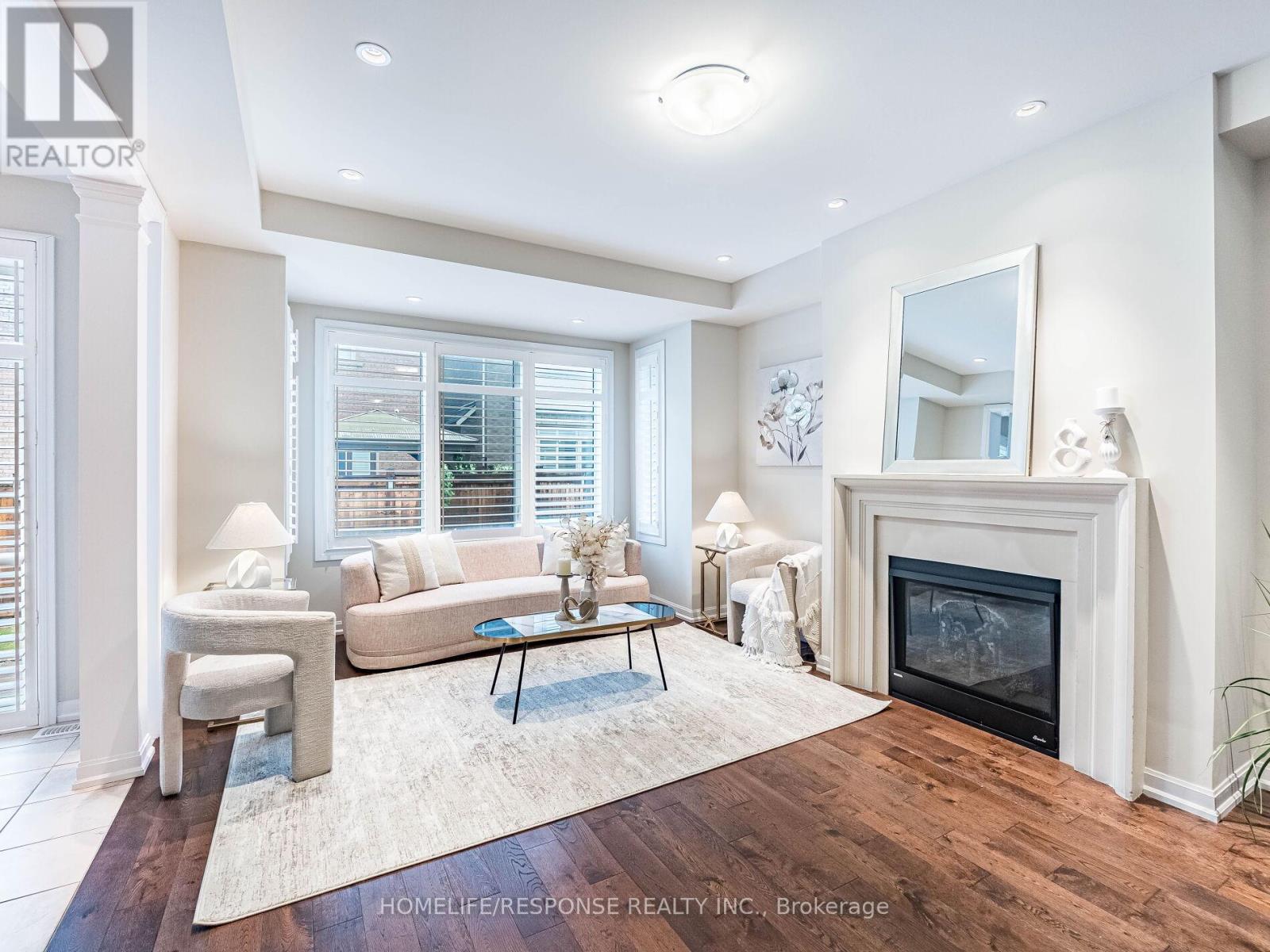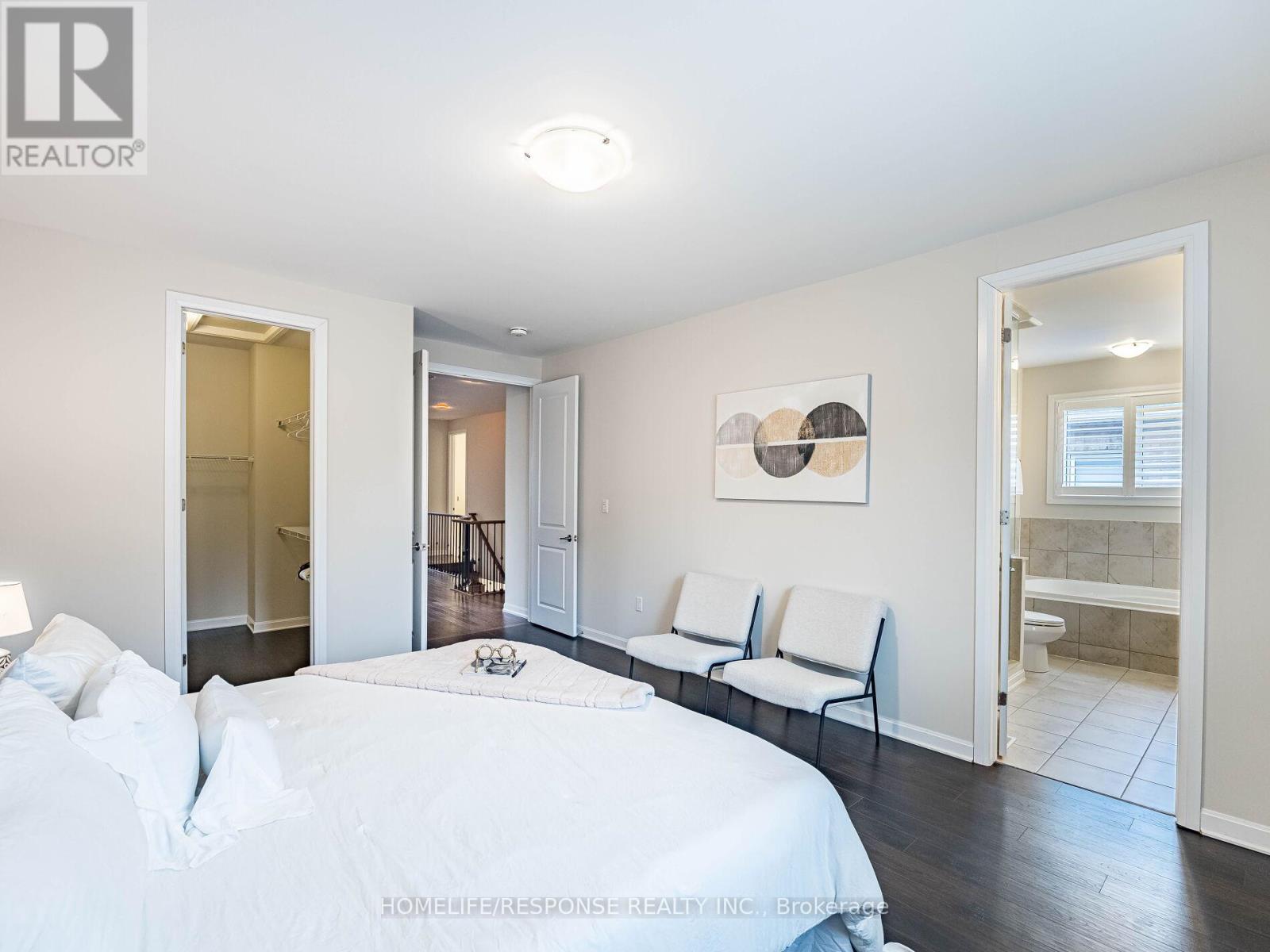6 Bedroom
4 Bathroom
2500 - 3000 sqft
Fireplace
Central Air Conditioning
Forced Air
$1,685,000
Welcome to this stunning 4 bedroom home located in one of Oakville's most desirable neighborhoods. Featuring 9 ft ceilings on both the main and second floor, this home offers a bright and spacious layout ideal for modern family living. Enjoy a beautifully upgraded kitchen with built-in appliances and sleek finishes, along with premium hardwood flooring throughout. California shutters adorn every window on the main and second floors, adding both style and privacy. The fully finished basement offers 2 additional bedrooms, a full bathroom, and versatile living space perfect for guests, in-laws, or a home office. A true blend of luxury, comfort, and functionality this is one you don't want to miss! (id:41954)
Property Details
|
MLS® Number
|
W12169252 |
|
Property Type
|
Single Family |
|
Community Name
|
1008 - GO Glenorchy |
|
Features
|
Carpet Free |
|
Parking Space Total
|
2 |
Building
|
Bathroom Total
|
4 |
|
Bedrooms Above Ground
|
4 |
|
Bedrooms Below Ground
|
2 |
|
Bedrooms Total
|
6 |
|
Appliances
|
Oven - Built-in, Range, Dishwasher, Dryer, Garage Door Opener, Microwave, Oven, Washer, Refrigerator |
|
Basement Development
|
Finished |
|
Basement Type
|
N/a (finished) |
|
Construction Style Attachment
|
Detached |
|
Cooling Type
|
Central Air Conditioning |
|
Exterior Finish
|
Brick, Stone |
|
Fireplace Present
|
Yes |
|
Flooring Type
|
Hardwood, Vinyl, Ceramic |
|
Foundation Type
|
Concrete |
|
Half Bath Total
|
1 |
|
Heating Fuel
|
Natural Gas |
|
Heating Type
|
Forced Air |
|
Stories Total
|
2 |
|
Size Interior
|
2500 - 3000 Sqft |
|
Type
|
House |
|
Utility Water
|
Municipal Water |
Parking
Land
|
Acreage
|
No |
|
Sewer
|
Sanitary Sewer |
|
Size Depth
|
90 Ft |
|
Size Frontage
|
34 Ft ,2 In |
|
Size Irregular
|
34.2 X 90 Ft |
|
Size Total Text
|
34.2 X 90 Ft |
Rooms
| Level |
Type |
Length |
Width |
Dimensions |
|
Second Level |
Primary Bedroom |
4.01 m |
4.88 m |
4.01 m x 4.88 m |
|
Second Level |
Bedroom 2 |
3.35 m |
3.76 m |
3.35 m x 3.76 m |
|
Second Level |
Bedroom 3 |
3.95 m |
3.66 m |
3.95 m x 3.66 m |
|
Second Level |
Bedroom 4 |
3.81 m |
3.05 m |
3.81 m x 3.05 m |
|
Basement |
Bedroom |
3.66 m |
2.69 m |
3.66 m x 2.69 m |
|
Basement |
Recreational, Games Room |
3.71 m |
6.55 m |
3.71 m x 6.55 m |
|
Basement |
Bedroom |
3.66 m |
2.54 m |
3.66 m x 2.54 m |
|
Main Level |
Family Room |
3.96 m |
5.72 m |
3.96 m x 5.72 m |
|
Main Level |
Living Room |
3.05 m |
4.32 m |
3.05 m x 4.32 m |
|
Main Level |
Dining Room |
3.96 m |
3.45 m |
3.96 m x 3.45 m |
|
Main Level |
Kitchen |
3.76 m |
3.04 m |
3.76 m x 3.04 m |
|
Main Level |
Eating Area |
3.76 m |
2.74 m |
3.76 m x 2.74 m |
https://www.realtor.ca/real-estate/28358115/115-beaveridge-avenue-w-oakville-go-glenorchy-1008-go-glenorchy









































