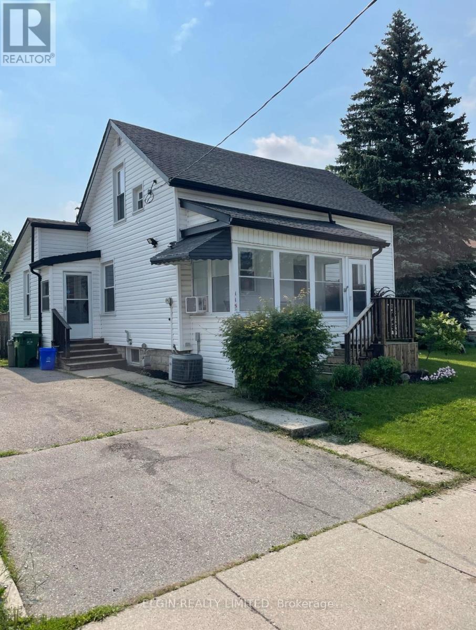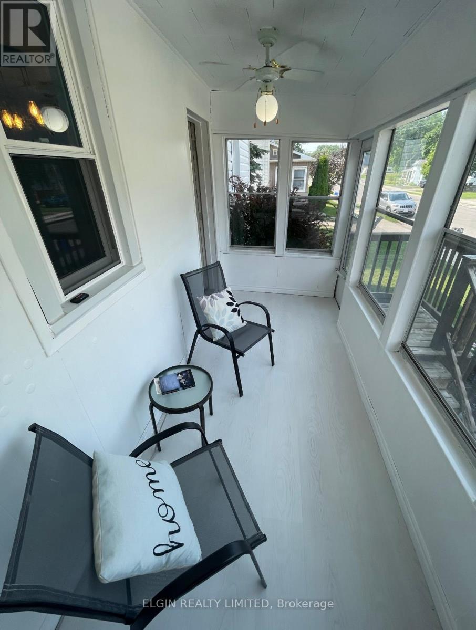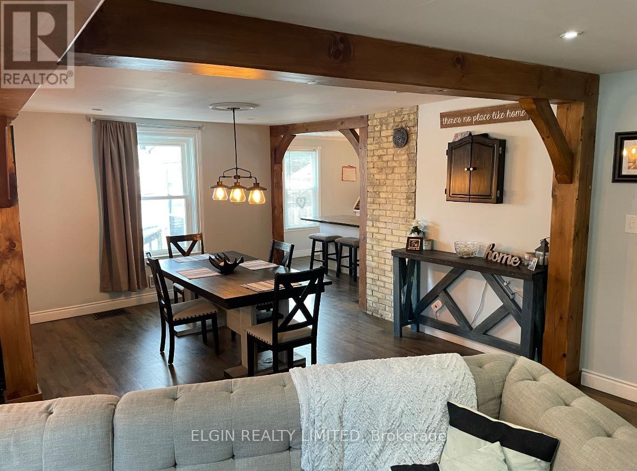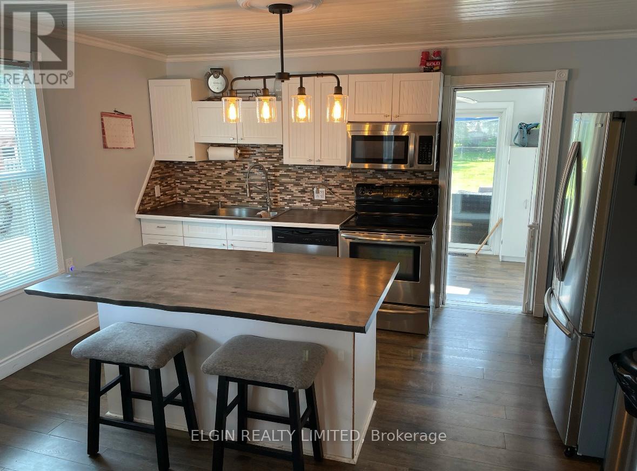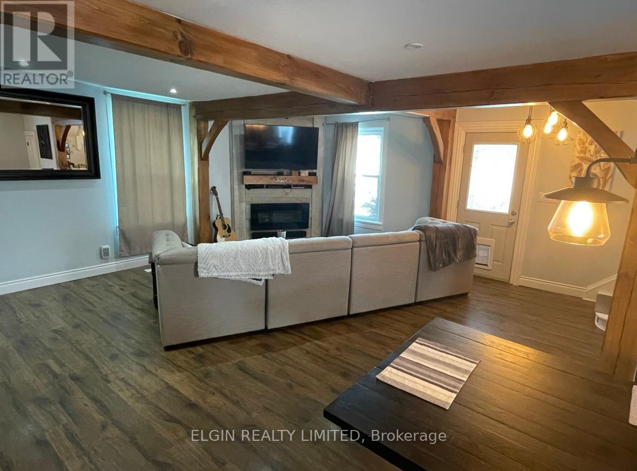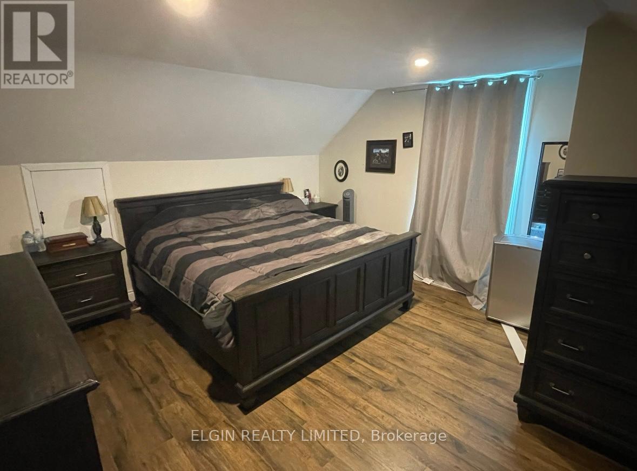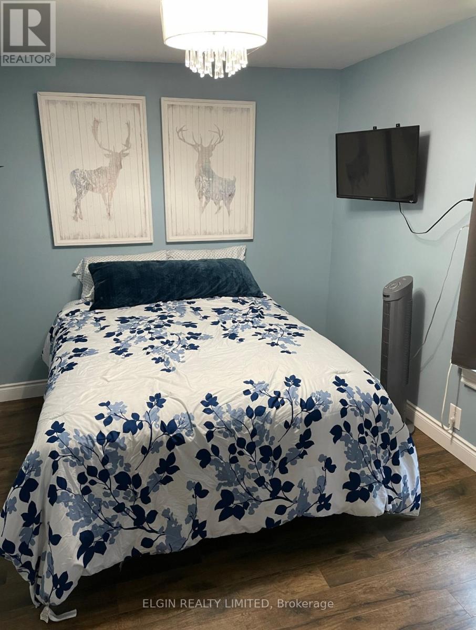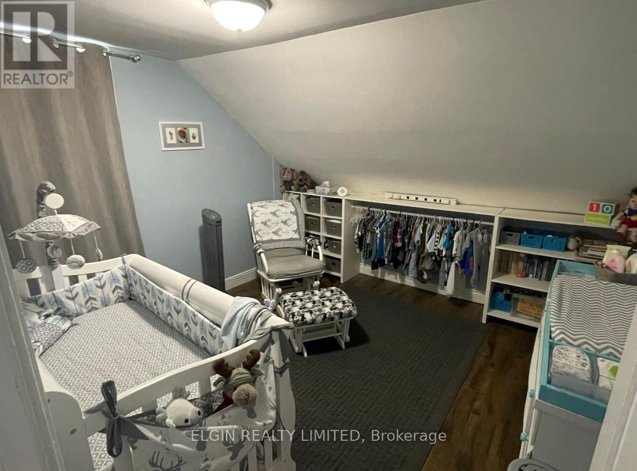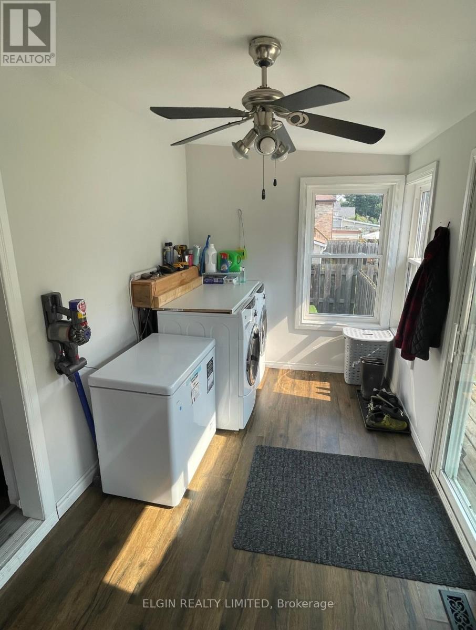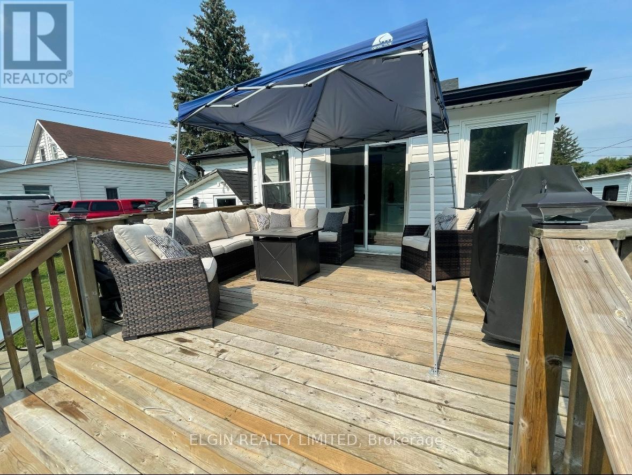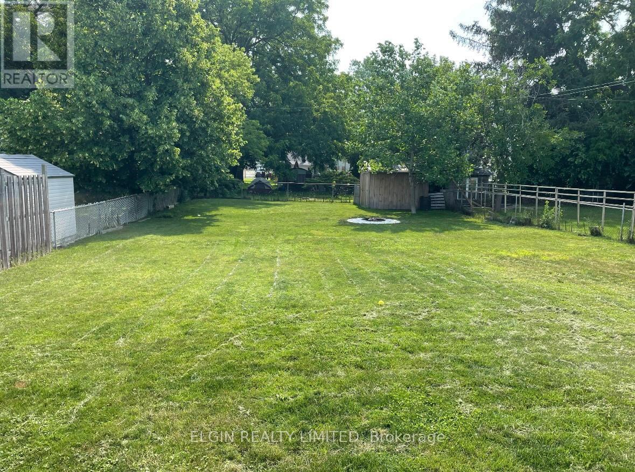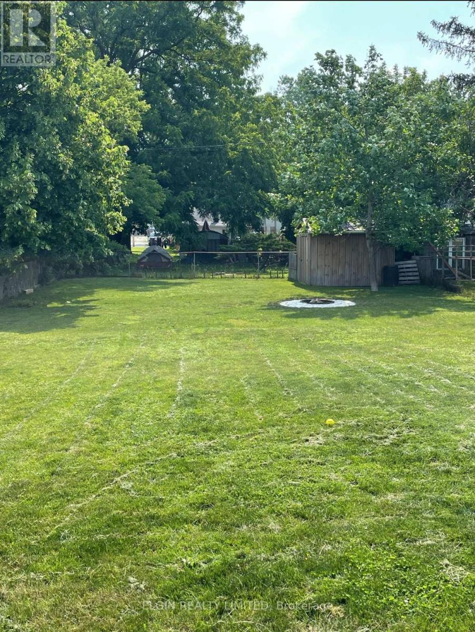115 Balaclava Street St. Thomas, Ontario N5P 3C8
3 Bedroom
1 Bathroom
1100 - 1500 sqft
Fireplace
Central Air Conditioning
Forced Air
$429,900
Don't miss this fantastic opportunity to own a beautifully updated 1.5 storey home located on the desirable north side of St. Thomas, offering quick and easy access to London and Highway 401. This inviting home features 3 bedrooms, main floor laundry for added convenience, and an open-concept kitchen complete with a large island that seamlessly flows into the dining and living areas perfect for entertaining or family living. Step outside to discover a truly oversized backyard ideal for relaxing, gardening, or creating your dream outdoor space. This one is a must-see! (id:41954)
Property Details
| MLS® Number | X12238226 |
| Property Type | Single Family |
| Community Name | St. Thomas |
| Parking Space Total | 3 |
Building
| Bathroom Total | 1 |
| Bedrooms Above Ground | 3 |
| Bedrooms Total | 3 |
| Amenities | Fireplace(s) |
| Basement Development | Unfinished |
| Basement Type | Partial (unfinished) |
| Construction Style Attachment | Detached |
| Cooling Type | Central Air Conditioning |
| Exterior Finish | Vinyl Siding |
| Fireplace Present | Yes |
| Foundation Type | Block |
| Heating Fuel | Natural Gas |
| Heating Type | Forced Air |
| Stories Total | 2 |
| Size Interior | 1100 - 1500 Sqft |
| Type | House |
| Utility Water | Municipal Water |
Parking
| No Garage |
Land
| Acreage | No |
| Sewer | Sanitary Sewer |
| Size Depth | 178 Ft ,2 In |
| Size Frontage | 48 Ft ,9 In |
| Size Irregular | 48.8 X 178.2 Ft |
| Size Total Text | 48.8 X 178.2 Ft |
Rooms
| Level | Type | Length | Width | Dimensions |
|---|---|---|---|---|
| Second Level | Bedroom | 4.62 m | 4.06 m | 4.62 m x 4.06 m |
| Second Level | Bedroom | 3.51 m | 3.38 m | 3.51 m x 3.38 m |
| Basement | Utility Room | 24 m | 18 m | 24 m x 18 m |
| Main Level | Bedroom | 3.51 m | 2.82 m | 3.51 m x 2.82 m |
| Main Level | Living Room | 5.79 m | 4.27 m | 5.79 m x 4.27 m |
| Main Level | Dining Room | 3.51 m | 3.35 m | 3.51 m x 3.35 m |
| Main Level | Kitchen | 5.94 m | 3.51 m | 5.94 m x 3.51 m |
| Main Level | Sunroom | 4.34 m | 1.63 m | 4.34 m x 1.63 m |
| Main Level | Laundry Room | 4.8 m | 2.24 m | 4.8 m x 2.24 m |
| Main Level | Bathroom | 3 m | 2.5 m | 3 m x 2.5 m |
https://www.realtor.ca/real-estate/28505516/115-balaclava-street-st-thomas-st-thomas
Interested?
Contact us for more information
